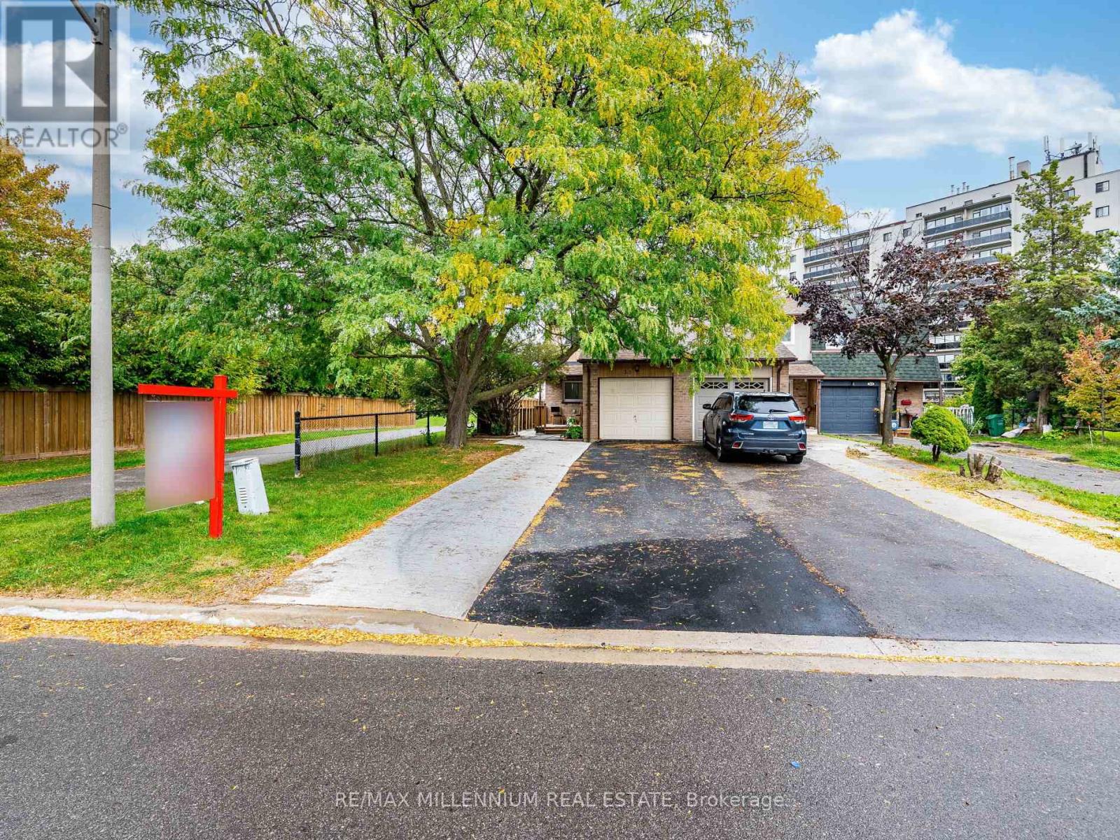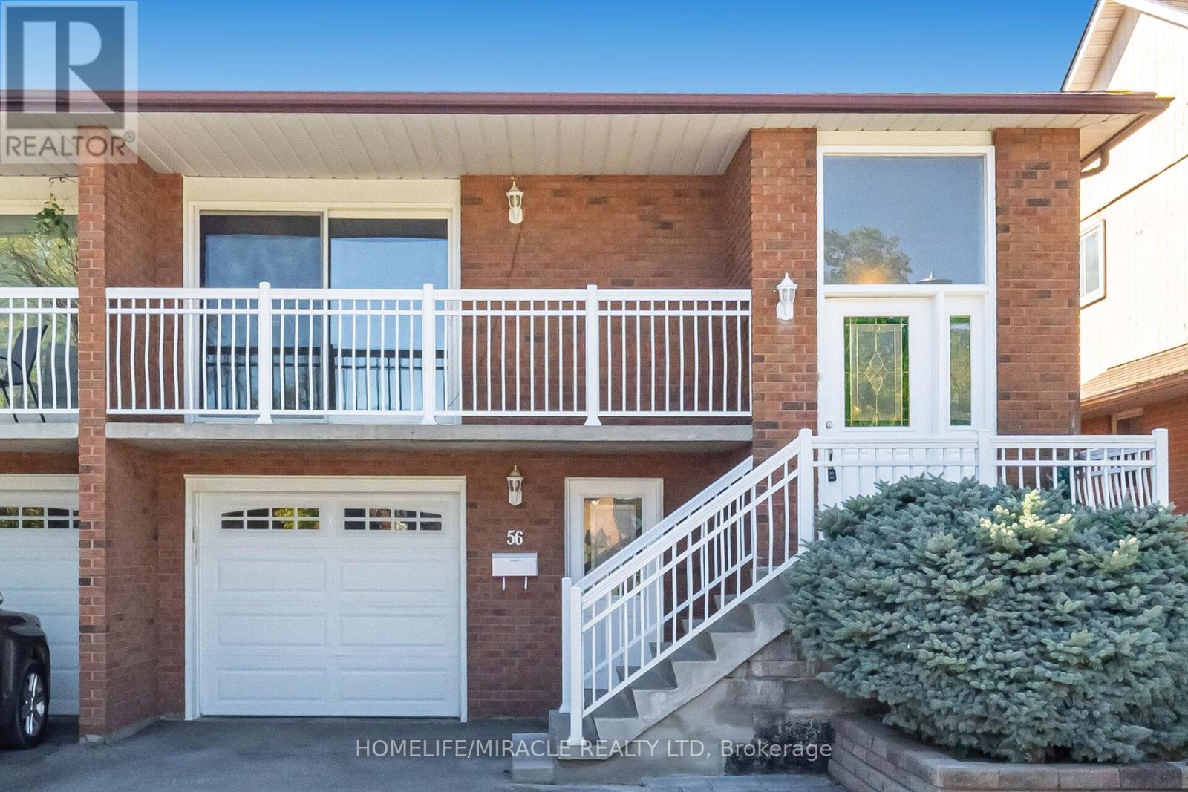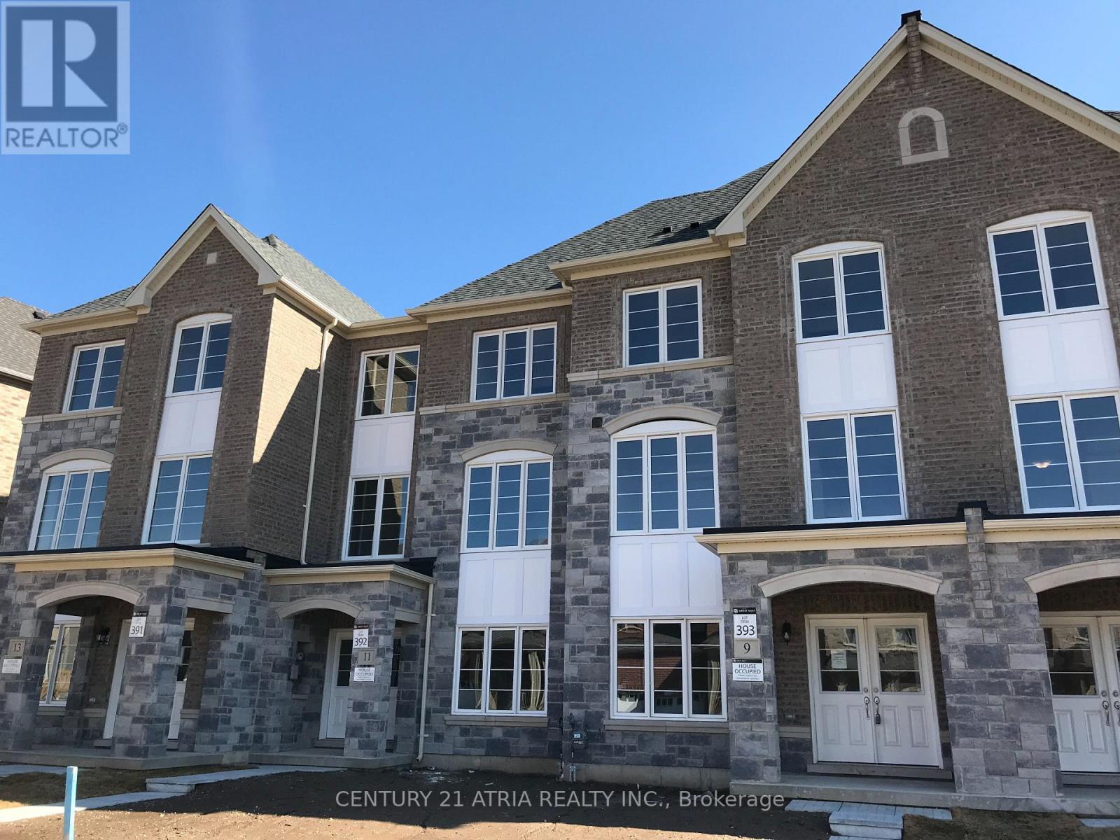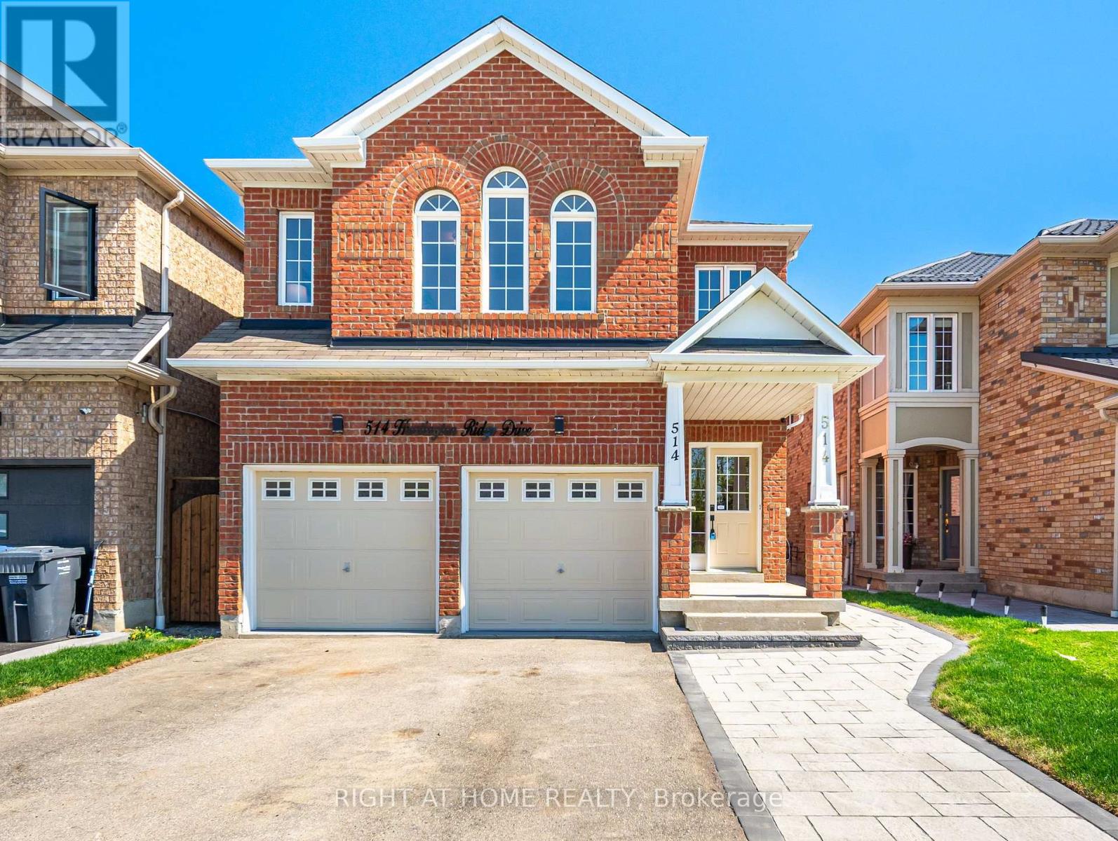- Houseful
- ON
- Mississauga
- Meadowvale Village
- 958 Irish Moss Rd
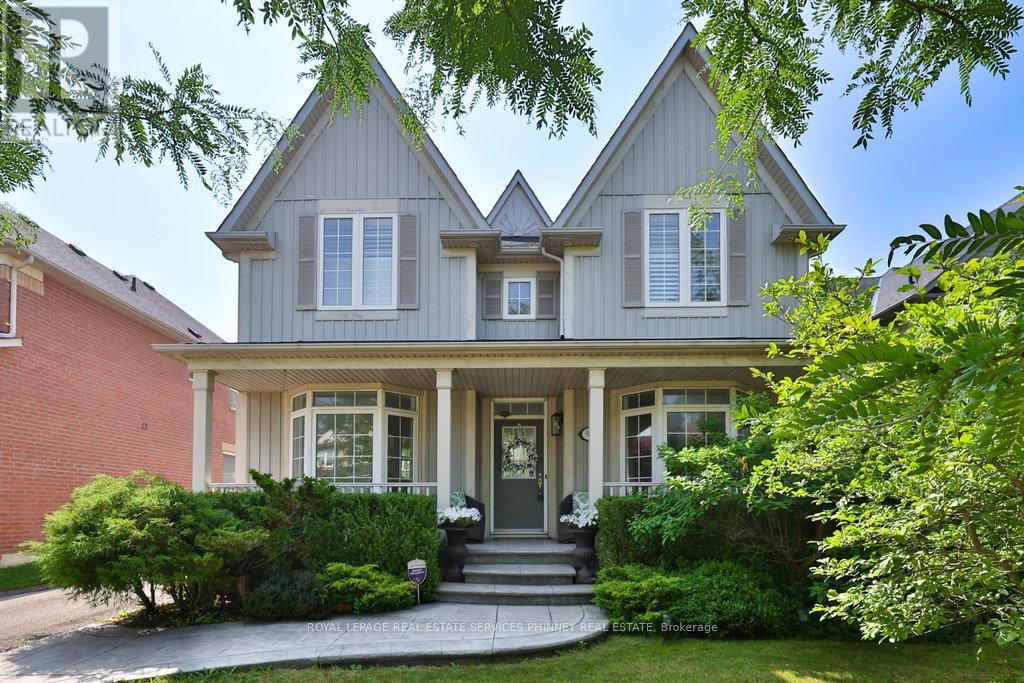
Highlights
Description
- Time on Houseful40 days
- Property typeSingle family
- Neighbourhood
- Median school Score
- Mortgage payment
Welcome to 958 Irish Moss, a stunning home built by Monarch nestled in the highly desirable Gooderham Estates community of Meadowvale Village. Set on a premium lot backing onto Cooper Common Park, this newly renovated home offers the perfect blend of luxury, privacy, and family-friendly living. The idyllic front porch is perfect for morning coffees or evening cocktails, while the professionally landscaped backyard serves as your own private retreat complete with a gas fireplace, stone patio, and dedicated outdoor entertaining space. Step inside to discover a bright, airy main floor featuring 9 ceilings and hardwood flooring throughout. Featuring a formal dining room with butlers pass-through to the kitchen, separate living room overlooking lush front gardens, an open-concept great room with soaring ceilings, floor-to-ceiling windows, a stone feature wall with gas fireplace and eat-in kitchen equipped with stainless steel appliances, quartz countertops, breakfast bar, and generous storage. Upstairs, the primary suite is a tranquil retreat with a walk-in closet and a spa-inspired 5-piece ensuite, complete with a soaker tub. Three additional spacious bedrooms and a 4-piece bath offer comfort and flexibility for growing families. The newly finished lower level adds over 1,000 sq ft of finished functional space, including a large recreation room, wet bar with seating, feature wine wall, gas fireplace, 5th bedroom/office with a walk-in closet, 3-piece bath, and a large utility room easily convertible into a 6th bedroom. Additional features include a detached double car garage, parking for 6+ vehicles in the extended driveway, main floor laundry and ample storage throughout. Centrally located near top-rated public & private schools, major highways, airport, scenic trails along the Credit River, charming shops & restaurants in Streetsville and Heartland shopping centre. This home checks every box for upscale family living. (id:63267)
Home overview
- Cooling Central air conditioning
- Heat source Natural gas
- Heat type Forced air
- Sewer/ septic Sanitary sewer
- # total stories 2
- # parking spaces 8
- Has garage (y/n) Yes
- # full baths 3
- # half baths 1
- # total bathrooms 4.0
- # of above grade bedrooms 5
- Flooring Laminate, hardwood, carpeted
- Subdivision Meadowvale village
- Directions 2019266
- Lot size (acres) 0.0
- Listing # W12381047
- Property sub type Single family residence
- Status Active
- Primary bedroom 7.85m X 4.17m
Level: 2nd - 4th bedroom 3.38m X 3.61m
Level: 2nd - 3rd bedroom 3.17m X 3.78m
Level: 2nd - 2nd bedroom 3.12m X 3.78m
Level: 2nd - 5th bedroom 3.99m X 3.4m
Level: Basement - Recreational room / games room 7.82m X 8.69m
Level: Basement - Other 4.82m X 3.3m
Level: Basement - Dining room 5.92m X 3.76m
Level: Ground - Kitchen 3.53m X 3.81m
Level: Ground - Living room 4.65m X 3.61m
Level: Ground - Great room 4.24m X 5.08m
Level: Ground
- Listing source url Https://www.realtor.ca/real-estate/28814027/958-irish-moss-road-mississauga-meadowvale-village-meadowvale-village
- Listing type identifier Idx

$-4,528
/ Month









