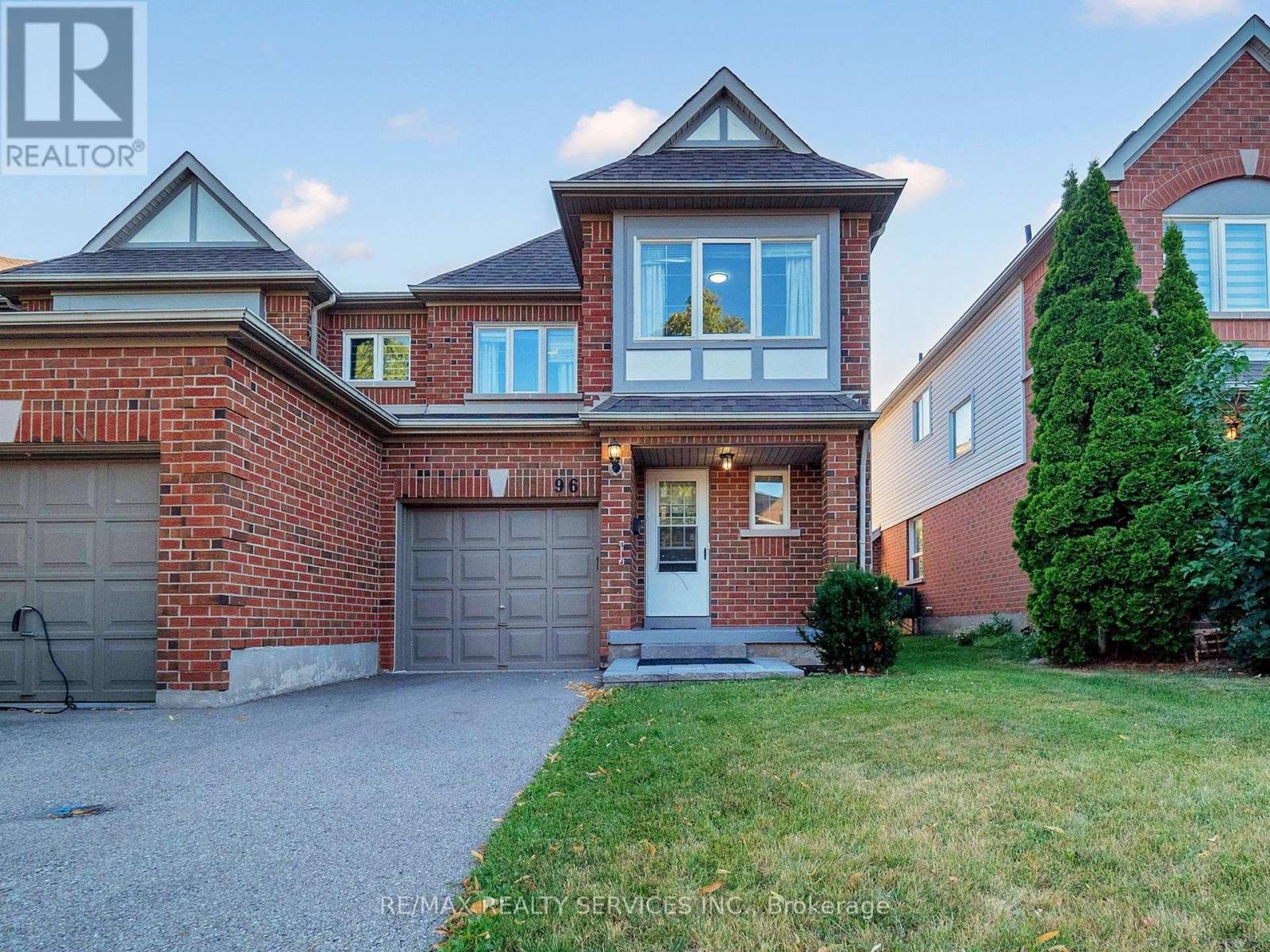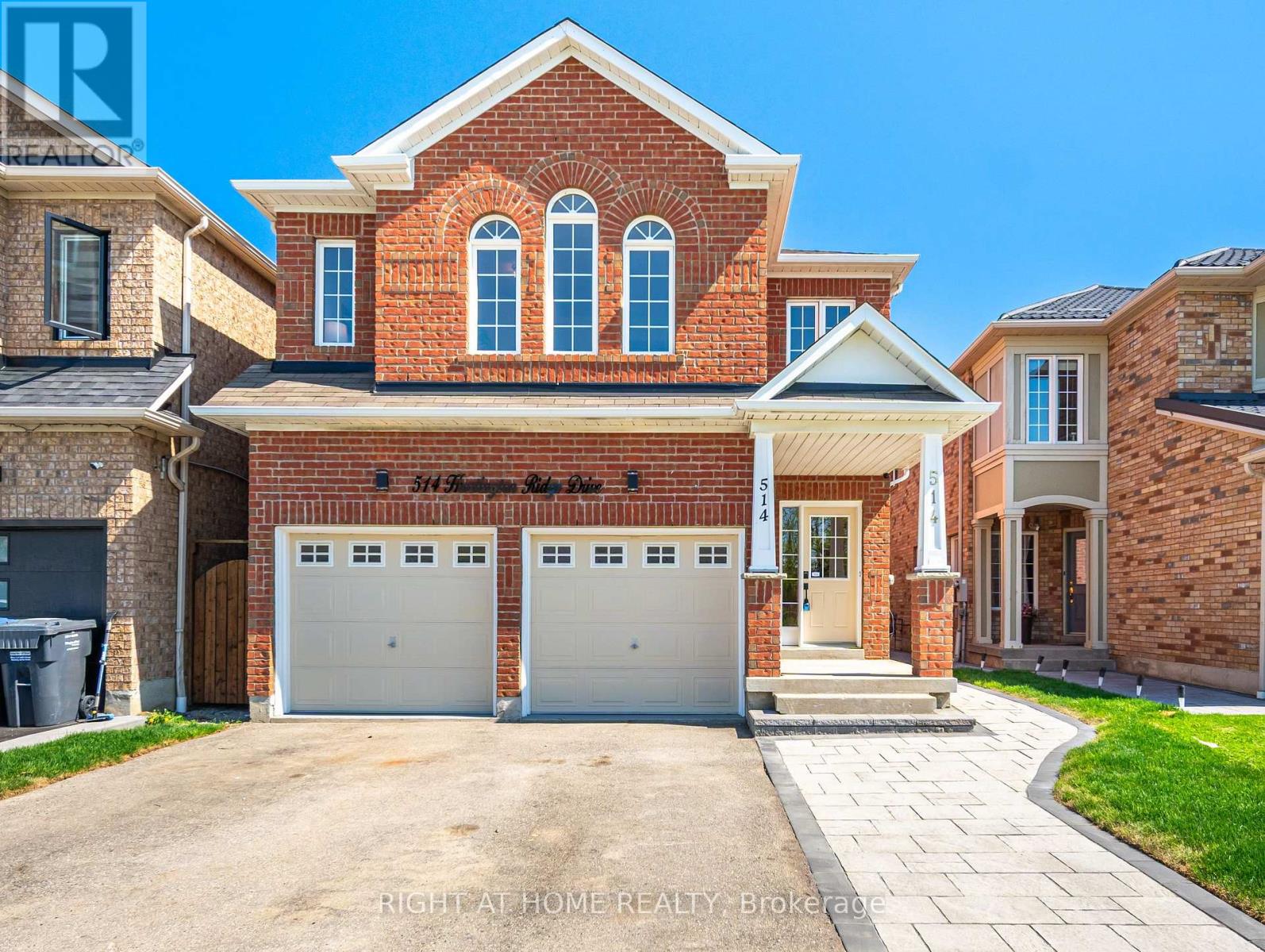- Houseful
- ON
- Mississauga
- Central Erin Mills
- 96 5230 Glen Erin Dr

Highlights
Description
- Time on Houseful58 days
- Property typeSingle family
- Neighbourhood
- Median school Score
- Mortgage payment
Renovated 3-Bedroom Premium End Unit Townhome Backing Onto Park in Prime Erin Mills! This beautifully upgraded and meticulously maintained 3-bedroom End Unit Townhome offers comfort, space, and an unbeatable location. Backing onto a peaceful park, it features 4 full washrooms including a rare full bath on the main floor and another in the finished basement ,perfect for families and guests. The modern kitchen boasts granite countertops and ample cabinet space, while the living room features a cozy fireplace and pot lights, creating a warm, inviting space. Washrooms are upgraded with stylish counters, and the second-floor laundry adds everyday convenience. Enjoy direct backyard access to the park, a remote-operated garage, and a long driveway that fits 2 cars. With spacious bedrooms, plenty of storage, and a layout ideal for family living, this home truly has it all. Located minutes from top-rated John Fraser Secondary, Credit Valley Hospital, Erin Mills Town Centre, transit, and major highways (403/401/QEW). A rare opportunity to own a move-in-ready home in one of Erin Mills' most desirable communities (id:63267)
Home overview
- Cooling Central air conditioning
- Heat source Natural gas
- Heat type Forced air
- # total stories 2
- # parking spaces 3
- Has garage (y/n) Yes
- # full baths 4
- # total bathrooms 4.0
- # of above grade bedrooms 3
- Flooring Hardwood, ceramic, vinyl
- Community features Pet restrictions, community centre, school bus
- Subdivision Central erin mills
- Lot size (acres) 0.0
- Listing # W12361181
- Property sub type Single family residence
- Status Active
- 2nd bedroom 2.54m X 3.4m
Level: 2nd - Laundry 2.54m X 1.57m
Level: 2nd - Primary bedroom 5.18m X 3.68m
Level: 2nd - 3rd bedroom 2.87m X 3.56m
Level: 2nd - Other 2.21m X 3.43m
Level: Basement - Recreational room / games room 5.46m X 5.84m
Level: Basement - Dining room 2.64m X 3.07m
Level: Main - Kitchen 2.64m X 3.4m
Level: Main - Living room 5.33m X 3.35m
Level: Main
- Listing source url Https://www.realtor.ca/real-estate/28770161/96-5230-glen-erin-drive-mississauga-central-erin-mills-central-erin-mills
- Listing type identifier Idx

$-1,748
/ Month












