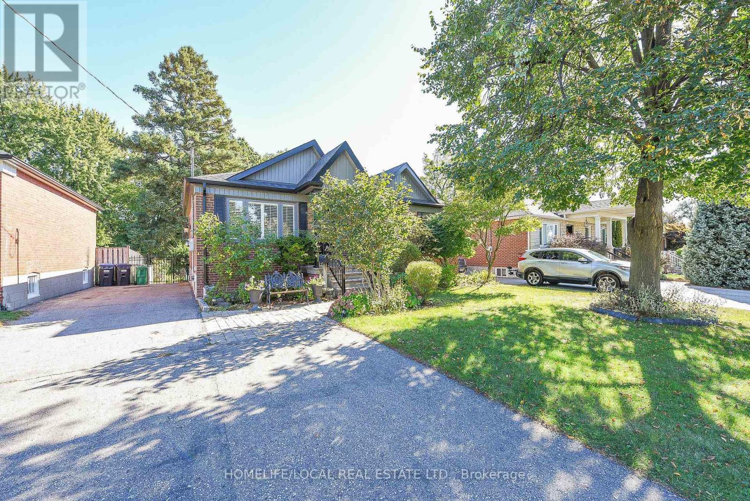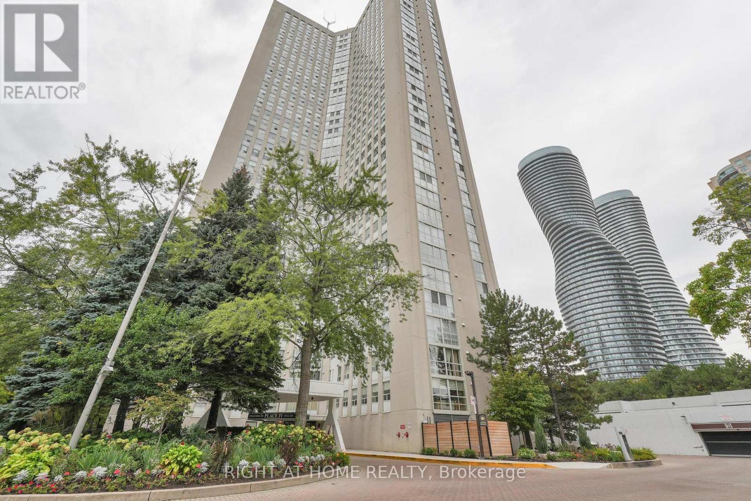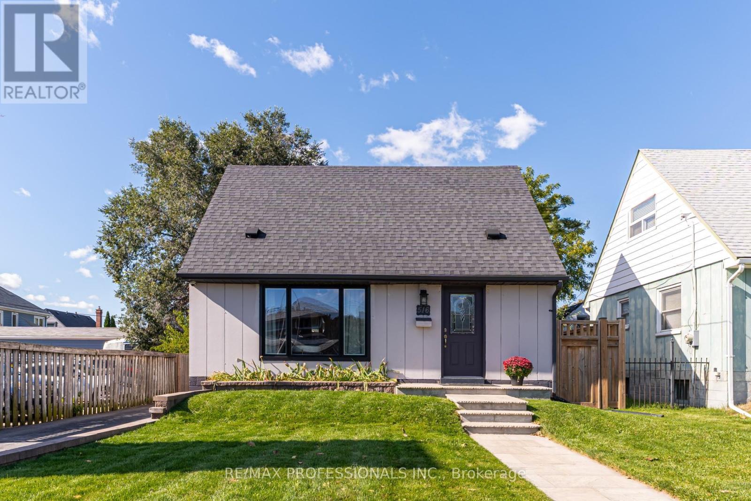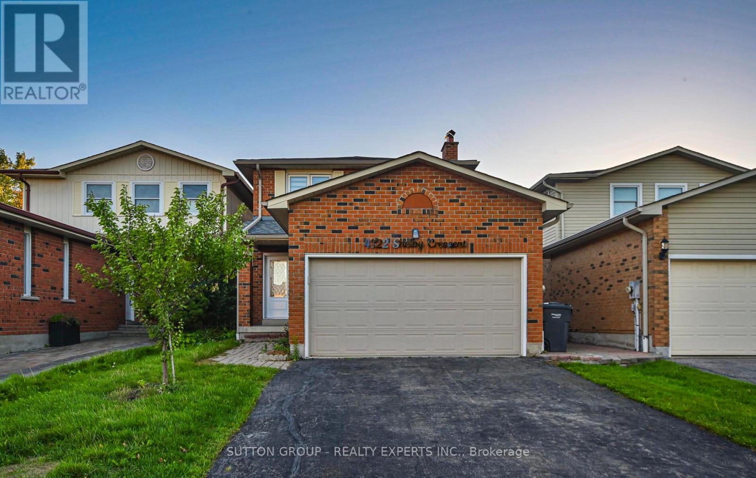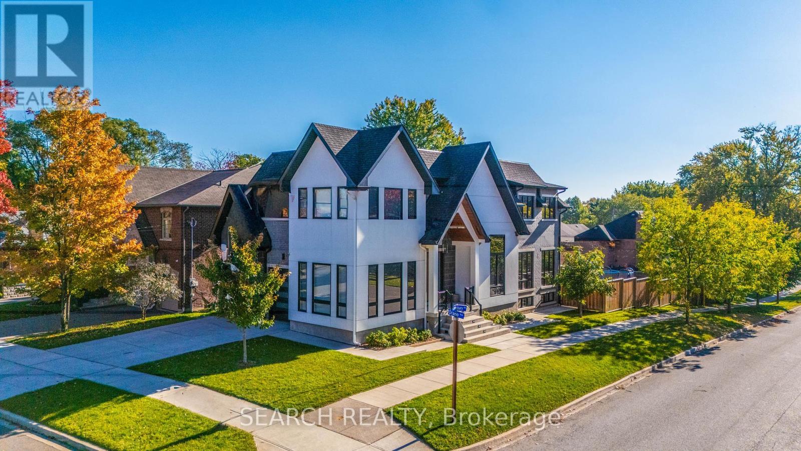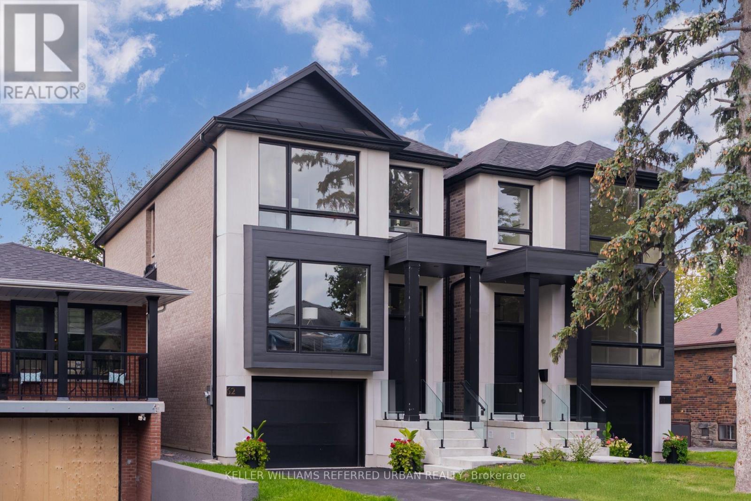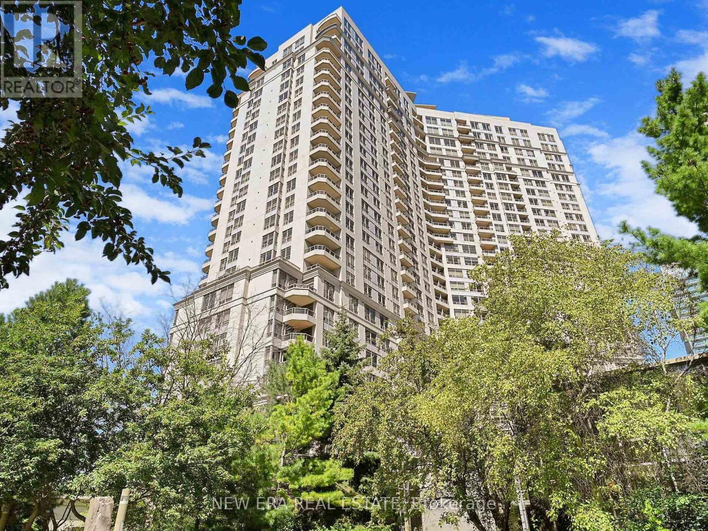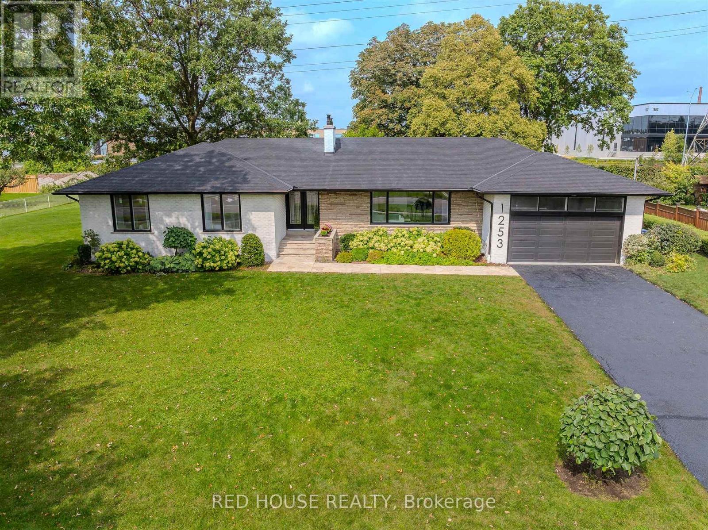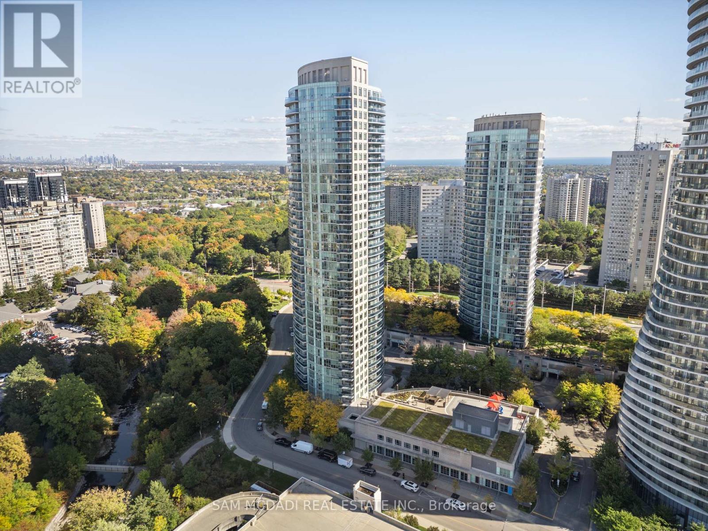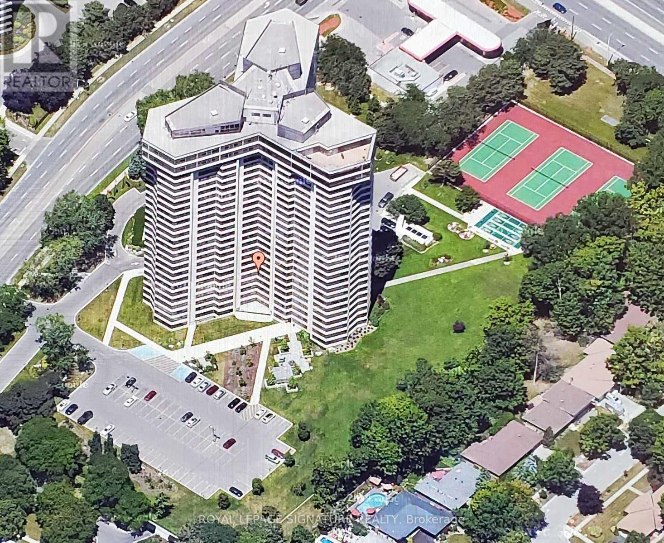- Houseful
- ON
- Mississauga
- Lakeview
- 992 Baldwin Rd
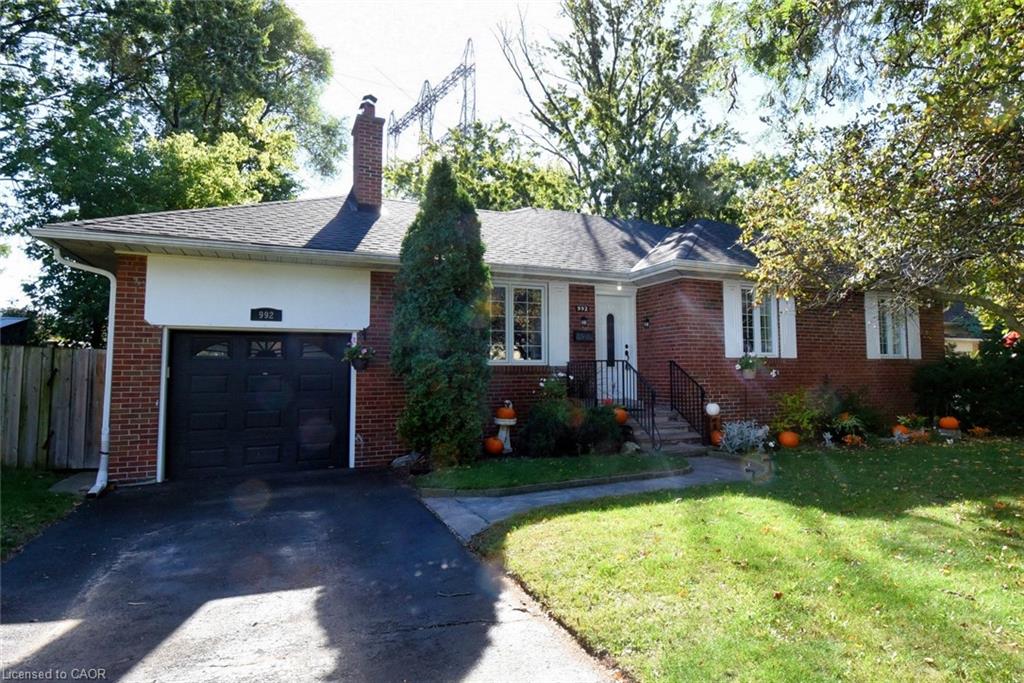
Highlights
Description
- Home value ($/Sqft)$792/Sqft
- Time on Housefulnew 5 hours
- Property typeResidential
- StyleBungalow
- Neighbourhood
- Median school Score
- Garage spaces1
- Mortgage payment
This classic 3-bedroom bungalow is the largest of the original Applewood Acres designs, a cherished Victoria model, owned and loved by one family since new. Set on a quiet, tree-lined street, this home offers timeless character, solid construction, and endless potential for its next chapter. Step inside and feel the warmth of natural light filling every corner. The inviting living and dining areas are perfect for gatherings, anchored by original hardwood floors and mid-century charm that's ready to shine again. The eat-in kitchen overlooks the backyard, offering a blank canvas for your dream renovation. Three generous bedrooms and a full 4-piece bath complete the main level, while the unfinished basement provides abundant storage or the opportunity to expand your living space to suit your needs.Outside, the private yard is framed by mature landscaping ideal for summer barbecues, gardening, or simply relaxing under the trees. The single car garage and long driveway offer convenient parking, and the home's curb appeal reflects its proud history and enduring design.Applewood Acres is a truly special neighbourhood known for its oversized lots, large trees, and a genuine sense of community that's rarely found today. Enjoy being just steps to Westacres Park with its tennis and pickleball courts, pool, playground, and public school. Walk to Applewood Plaza for Longos, Shoppers, and everyday conveniences, or hop in the car and you're minutes to major highways, two GO Train lines, and the waterfronts scenic trails and marina. A rare opportunity to own a piece of Applewood history where community pride, location, and potential meet. Make 992 Baldwin Road your next story.
Home overview
- Cooling Central air
- Heat type Forced air
- Pets allowed (y/n) No
- Sewer/ septic Septic approved
- Construction materials Brick
- Roof Asphalt shing
- # garage spaces 1
- # parking spaces 4
- Has garage (y/n) Yes
- Parking desc Attached garage
- # full baths 1
- # total bathrooms 1.0
- # of above grade bedrooms 3
- # of rooms 7
- Appliances Dishwasher, dryer, refrigerator, stove, washer
- Has fireplace (y/n) Yes
- Interior features None
- County Peel
- Area Ms - mississauga
- Water source Municipal
- Zoning description R4
- Lot desc Urban, hospital, major highway, park, schools
- Lot dimensions 64 x 129.46
- Approx lot size (range) 0 - 0.5
- Basement information Full, unfinished
- Building size 1263
- Mls® # 40776403
- Property sub type Single family residence
- Status Active
- Virtual tour
- Tax year 2025
- Bedroom Main
Level: Main - Primary bedroom Main
Level: Main - Living room Main
Level: Main - Dining room Main
Level: Main - Bedroom Main
Level: Main - Bathroom Main
Level: Main - Kitchen Main
Level: Main
- Listing type identifier Idx

$-2,666
/ Month

