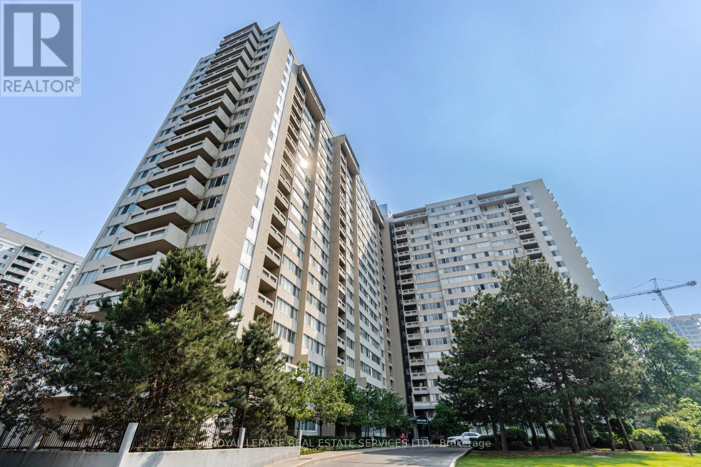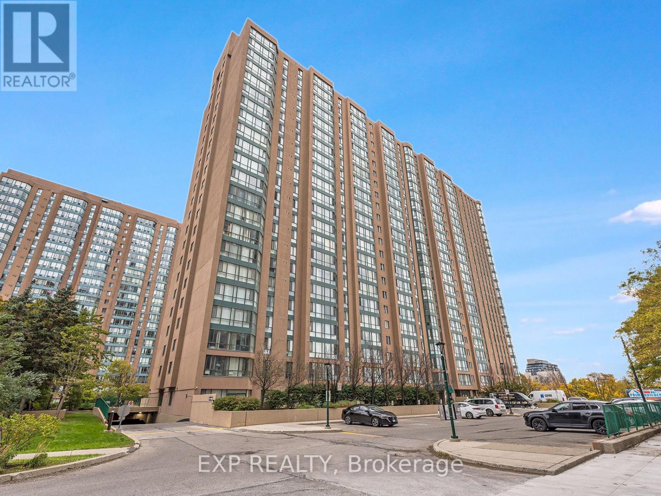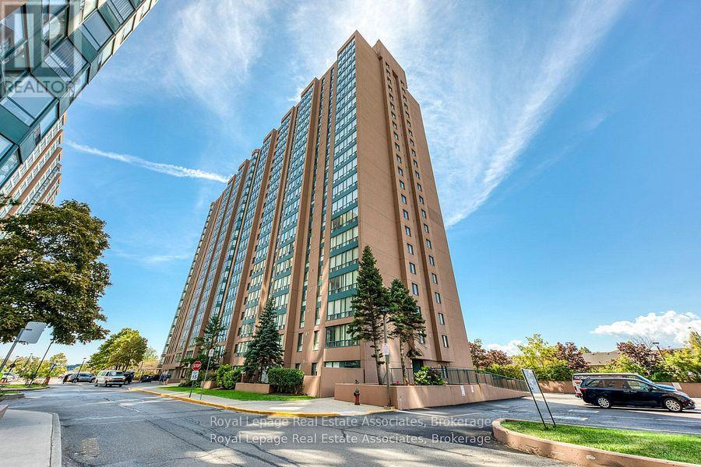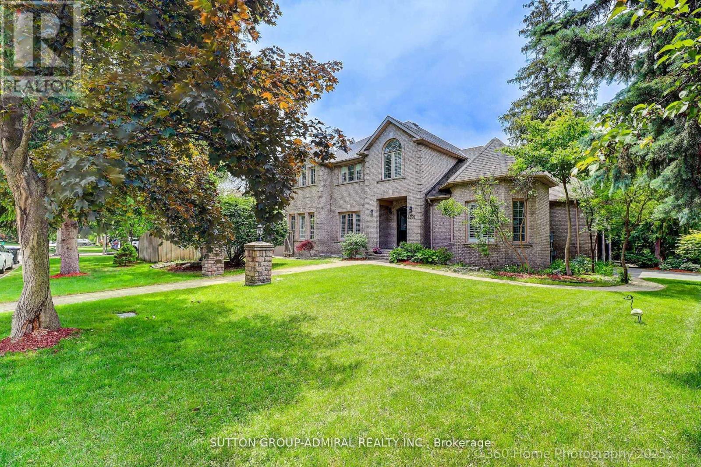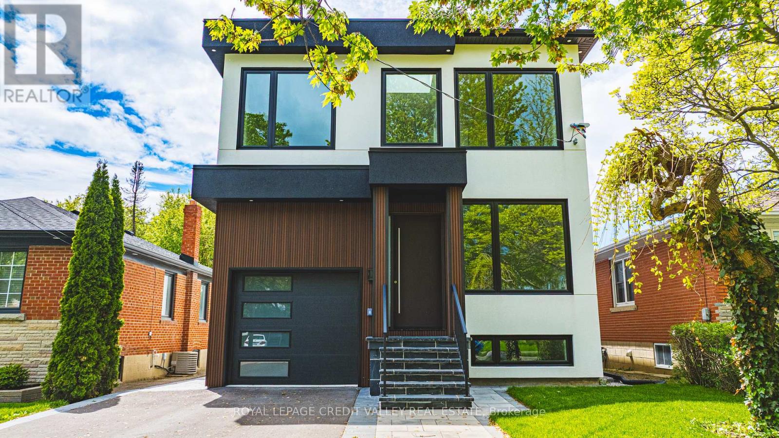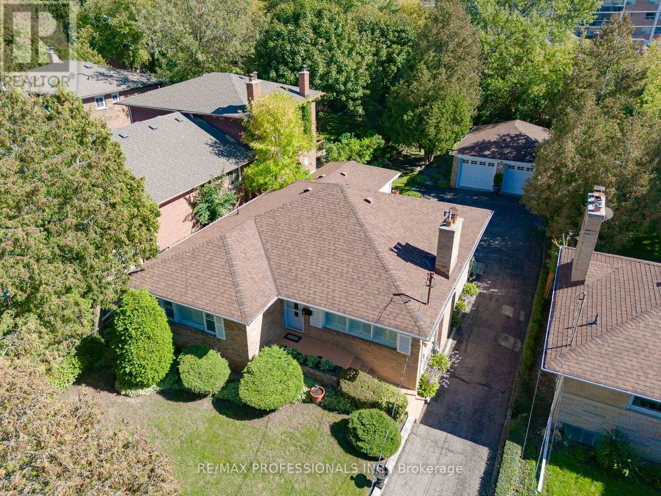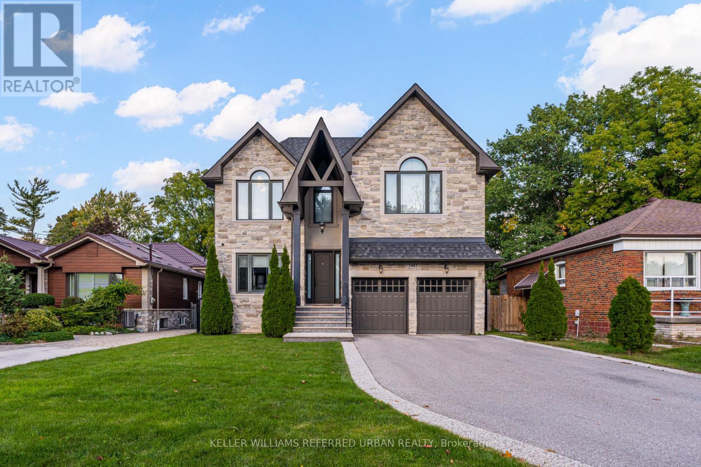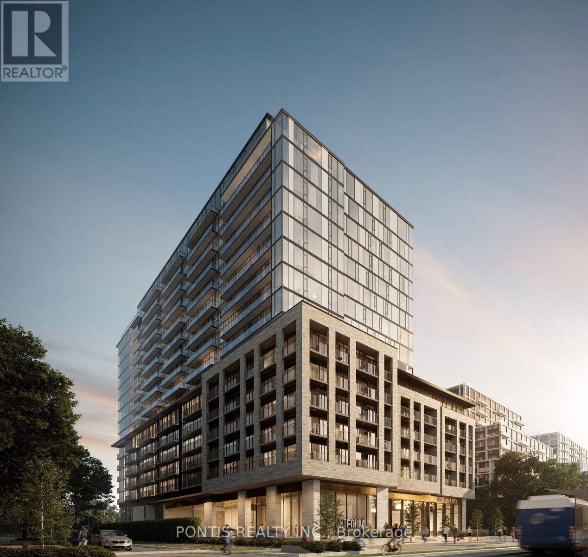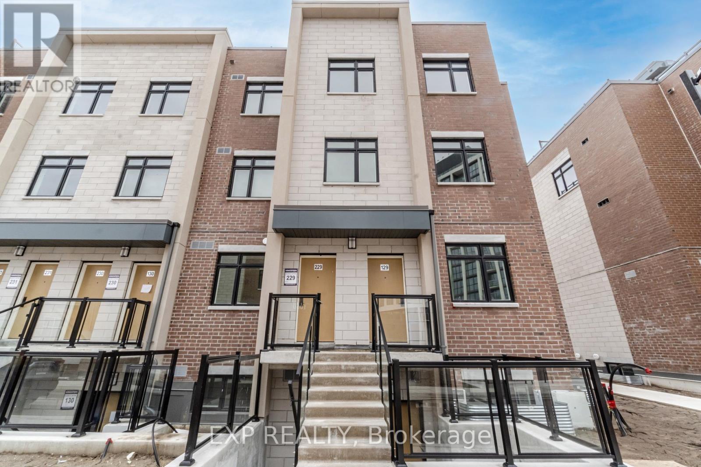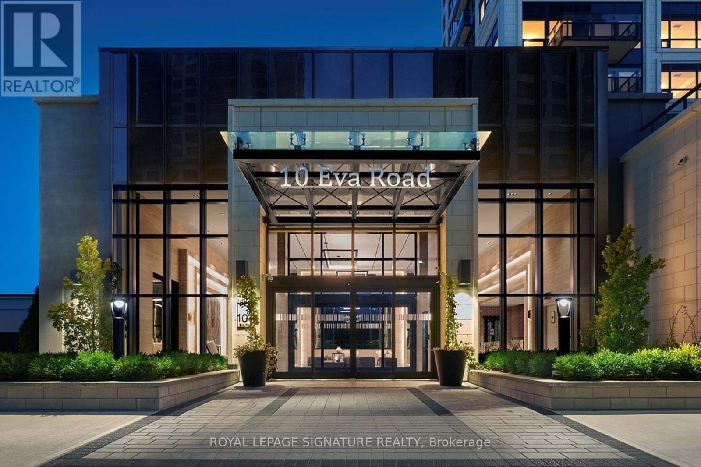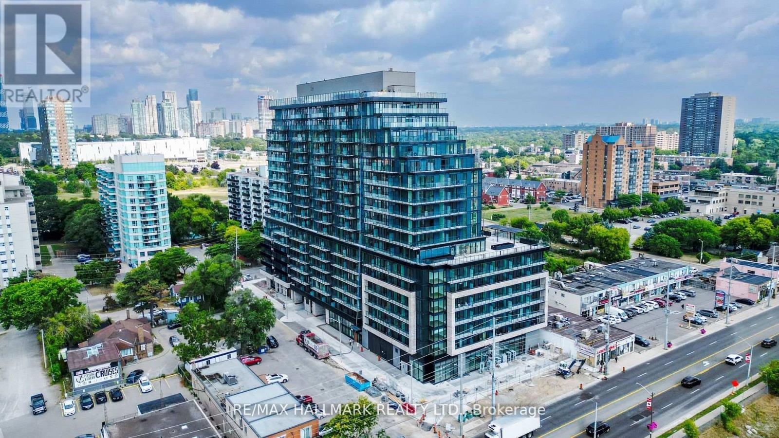- Houseful
- ON
- Mississauga
- Lakeview
- 2122 Royal Gala Cir
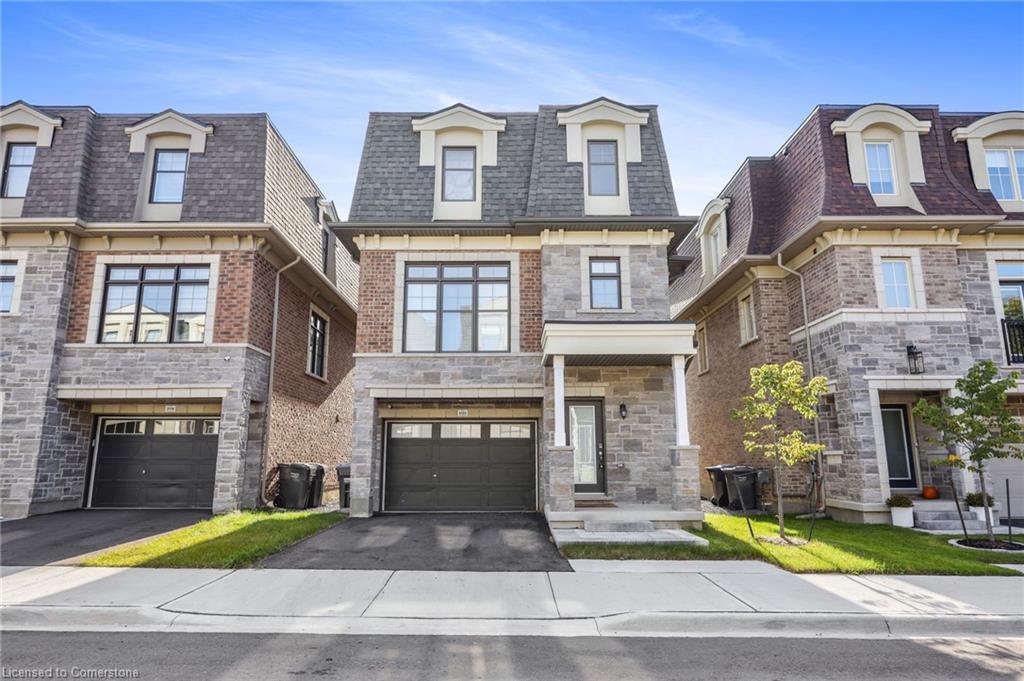
Highlights
Description
- Home value ($/Sqft)$594/Sqft
- Time on Houseful95 days
- Property typeResidential
- Style3 storey
- Neighbourhood
- Median school Score
- Garage spaces2
- Mortgage payment
Location, Location, LAKEVIEW LOCATION! Central City Park Groups most exclusive project! New 3-storey full brick & stone detached French Maison featuring 4beds, 4bath w/ ELEVATOR offering * SQFT, Luxury & Connectivity * Located on a quiet private cul-de-sac in one of the most sought-after communities Mins to QEW, Lake Ontario, Toronto Golf Club, Sherway Gardens, Long Branch GO, Costco & much more! Drive onto the private driveway w/ 1.5car garage. Covered porch entry onto ground level featuring nanny/guest suite w/ 4-pc ensuite, full size laundry room, & elevator (from bsmt to top level). Enjoy the ride to the main level featuring XL open-concept great room. Fully equipped chefs kitchen upgraded w/ quartz counters, tall modern cabinetry, SS appliances, B/I pantry, & breakfast island W/O to balcony across from the cozy dining space. Venture upstairs to 3- family sized bedrooms & 2-5pc bathrooms. Primary bed w/ double closets, 5-pc ensuite, & private balcony. Full unfinished basement awaiting your vision can be converted to additional family space, in-law suite, or rec-space. **EXTRAS** Rare chance to purchase an elegant new home in PRIME location surrounded by top rated schools, parks, shopping, transit, Major HWYs, Golf, & much more! LOW $200/mo POTL fee. Book your private showing now!
Home overview
- Cooling Central air
- Heat type Forced air, natural gas
- Pets allowed (y/n) No
- Sewer/ septic Sewer (municipal)
- Construction materials Brick, stone
- Foundation Brick/mortar
- Roof Shingle
- Exterior features Balcony, controlled entry, landscaped, privacy, private entrance, recreational area
- # garage spaces 2
- # parking spaces 3
- Has garage (y/n) Yes
- Parking desc Attached garage
- # full baths 3
- # half baths 1
- # total bathrooms 4.0
- # of above grade bedrooms 4
- # of rooms 12
- Appliances Water heater
- Has fireplace (y/n) Yes
- Laundry information Laundry room
- Interior features Elevator, in-law capability, ventilation system
- County Peel
- Area Ms - mississauga
- View City, clear, garden, panoramic, trees/woods
- Water body type Lake/pond
- Water source Municipal
- Zoning description R16-6
- Lot desc Urban, cul-de-sac, highway access, landscaped, major highway, open spaces, park, public transit, quiet area, rec./community centre, regional mall, schools, shopping nearby
- Lot dimensions 33.3 x 80.71
- Water features Lake/pond
- Approx lot size (range) 0 - 0
- Basement information Full, unfinished
- Building size 2525
- Mls® # 40756464
- Property sub type Single family residence
- Status Active
- Tax year 2024
- Living room Second
Level: 2nd - Kitchen Second
Level: 2nd - Bathroom Second
Level: 2nd - Dining room Second
Level: 2nd - Third
Level: 3rd - Bathroom Third
Level: 3rd - Primary bedroom Third
Level: 3rd - Bedroom Third
Level: 3rd - Bedroom Third
Level: 3rd - Laundry Main
Level: Main - Bathroom Main
Level: Main - Bedroom Main
Level: Main
- Listing type identifier Idx

$-3,997
/ Month

