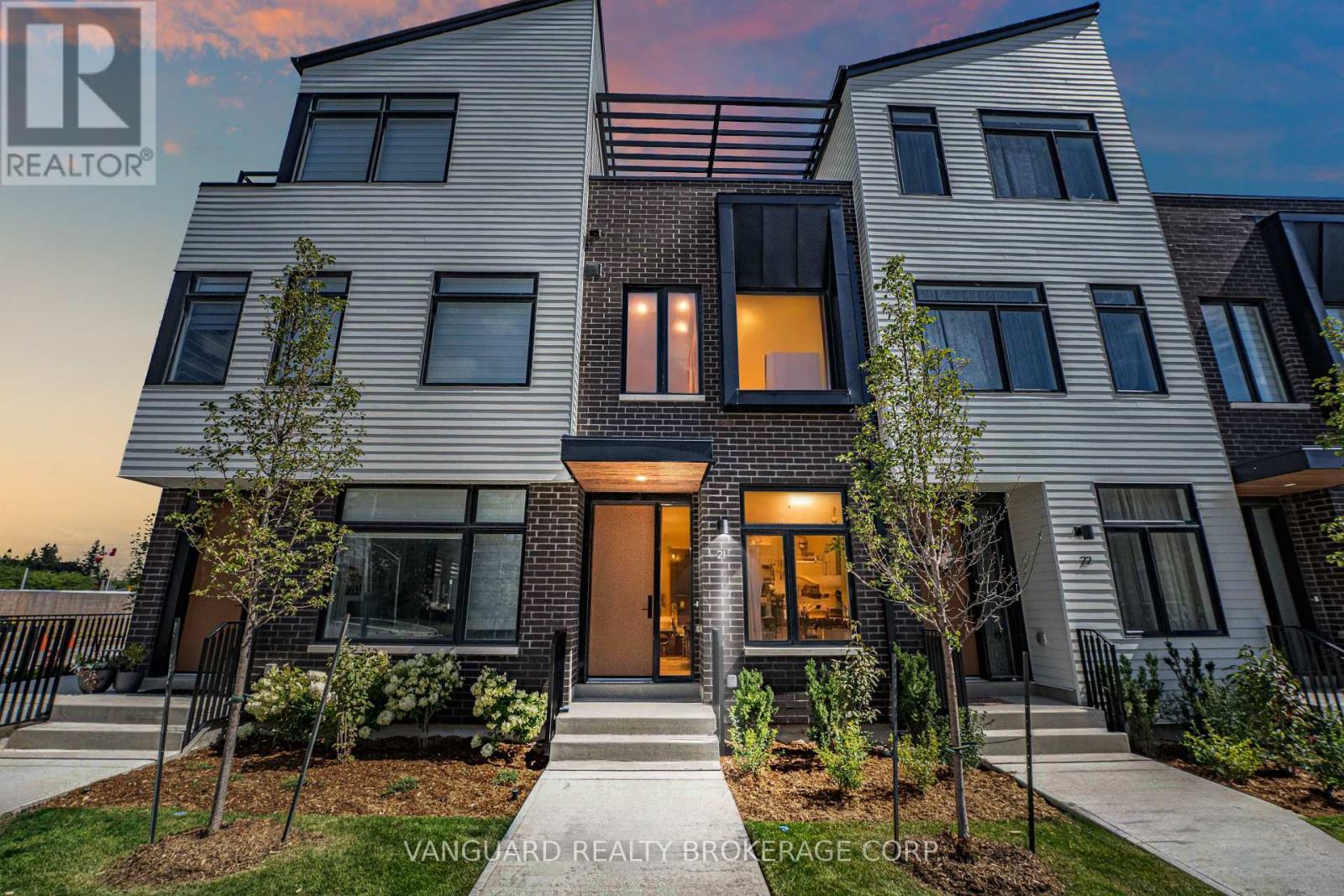- Houseful
- ON
- Mississauga Port Credit
- Port Credit
- 21 15 Lou Parsons Way

21 15 Lou Parsons Way
21 15 Lou Parsons Way
Highlights
Description
- Time on Houseful56 days
- Property typeSingle family
- Neighbourhood
- Median school Score
- Mortgage payment
Experience modern lakeside living at 15 Lou Parsons Way. This stunning 3-bedroom + den + loft/office townhome showcases luxury finishes throughout. The main level features an open-concept layout with a spacious front living room, a central gourmet kitchen with quartz countertops, high-end appliances, and a rear family/dining area flowing seamlessly to a large terrace that's perfect for entertaining. A convenient main-floor powder room adds function for guests. The second floor features 2 bedrooms, a den, laundry, and 2 full bathrooms. The third floor offers a bedroom, a full bathroom, and a flexible loft/office space that opens onto a private top-floor deck, providing a serene retreat for relaxation. A sunken garage provides 2 indoor parking spaces in tandem, plus 1 outdoor space behind the building (3 total). Located in the heart of Port Credit, steps from Farm Boy, LCBO, boutique shops, restaurants, the lake, and marina. Minutes to the GO, highways, Mississaugas finest waterfront trails, and nearby green spaces. The perfect blend of convenience, luxury, and lifestyle. (id:63267)
Home overview
- Cooling Central air conditioning
- Heat source Natural gas
- Heat type Forced air
- # total stories 3
- # parking spaces 3
- Has garage (y/n) Yes
- # full baths 3
- # half baths 1
- # total bathrooms 4.0
- # of above grade bedrooms 5
- Flooring Hardwood
- Community features Pet restrictions
- Subdivision Port credit
- Directions 2146018
- Lot size (acres) 0.0
- Listing # W12363176
- Property sub type Single family residence
- Status Active
- Bedroom 4.17m X 2.41m
Level: 2nd - Bedroom 4.72m X 4.17m
Level: 2nd - Den 4.75m X 3.81m
Level: 2nd - Loft 4.57m X 3.28m
Level: 3rd - Primary bedroom 4.75m X 4.17m
Level: 3rd - Kitchen 4.6m X 3.96m
Level: Main - Living room 4.75m X 4.5m
Level: Main - Family room 4.45m X 2.31m
Level: Main
- Listing source url Https://www.realtor.ca/real-estate/28774511/21-15-lou-parsons-way-mississauga-port-credit-port-credit
- Listing type identifier Idx

$-4,507
/ Month












