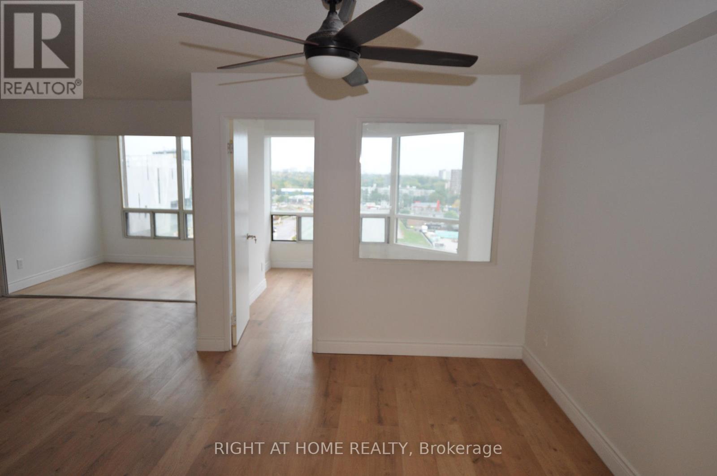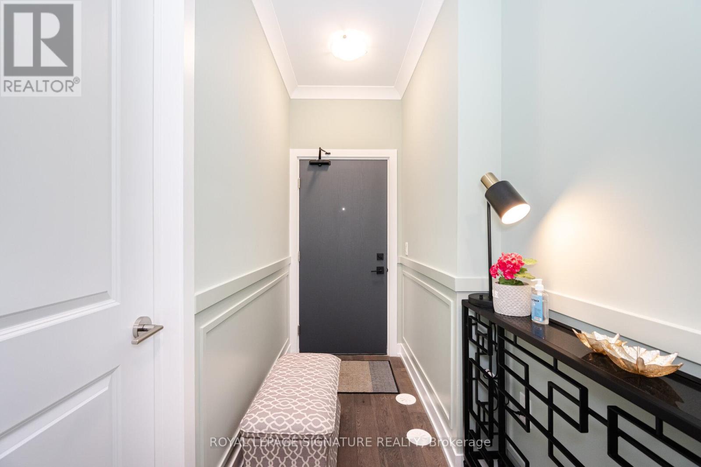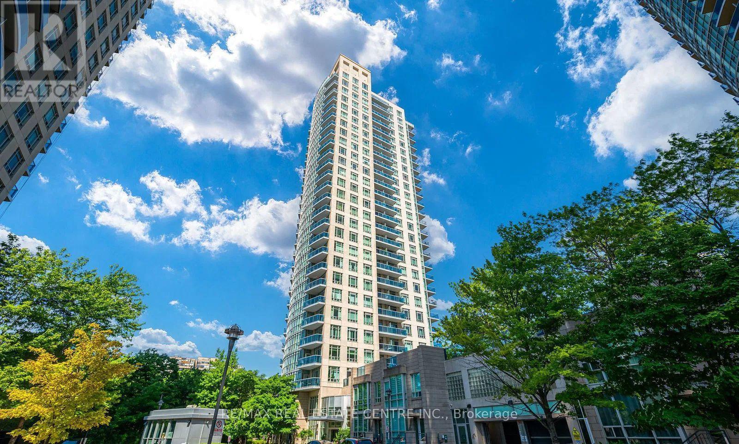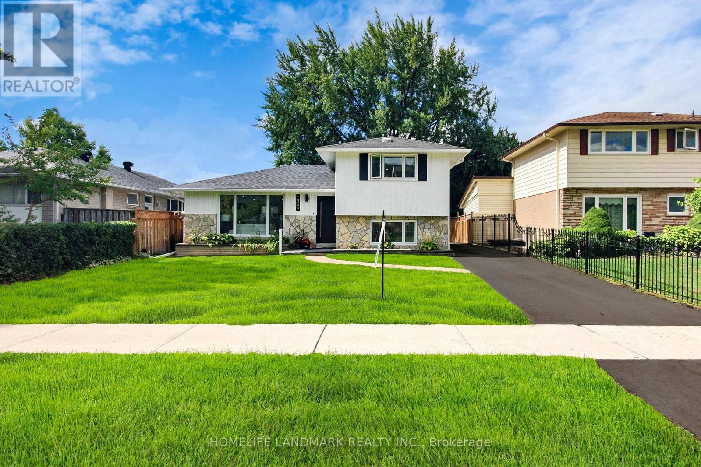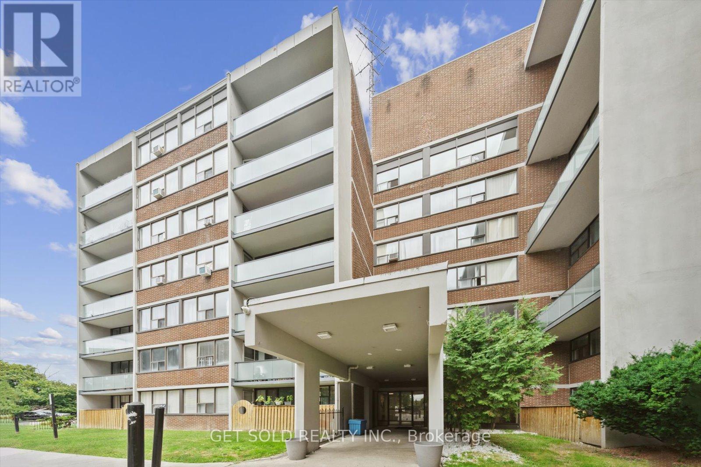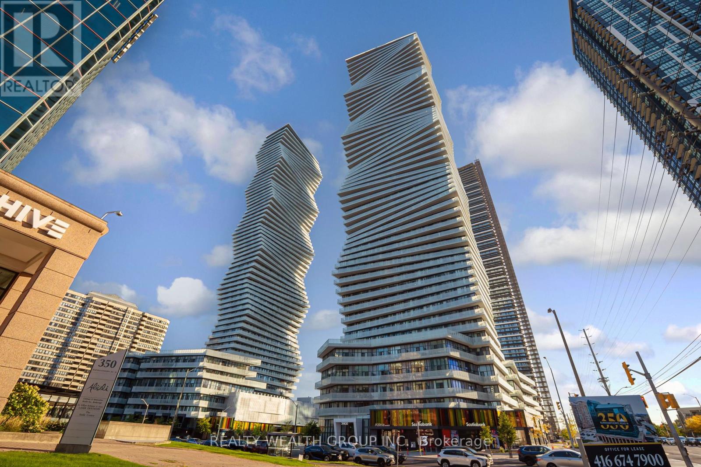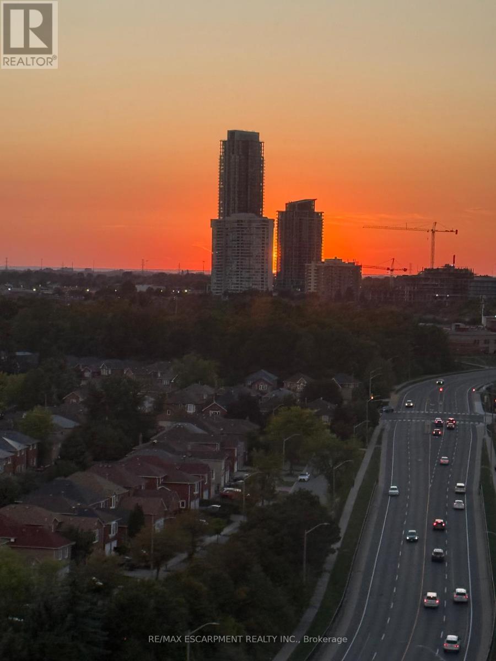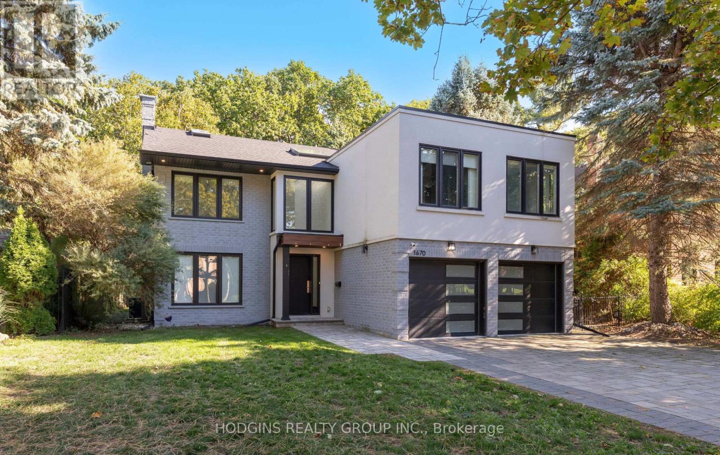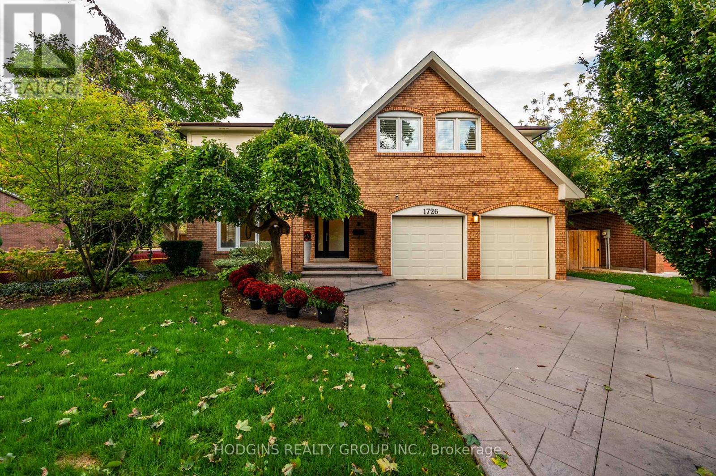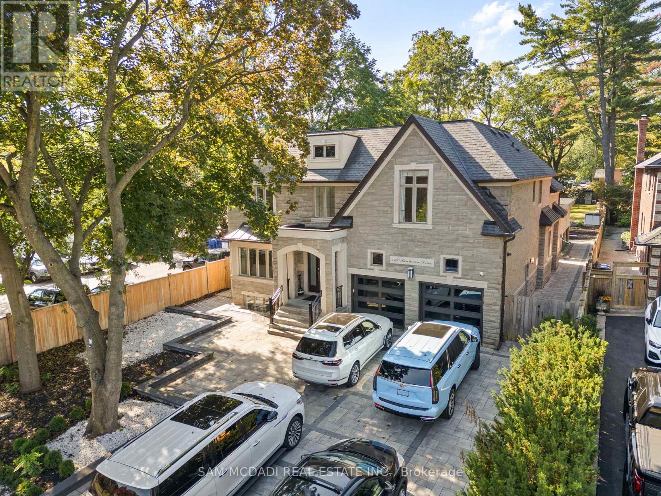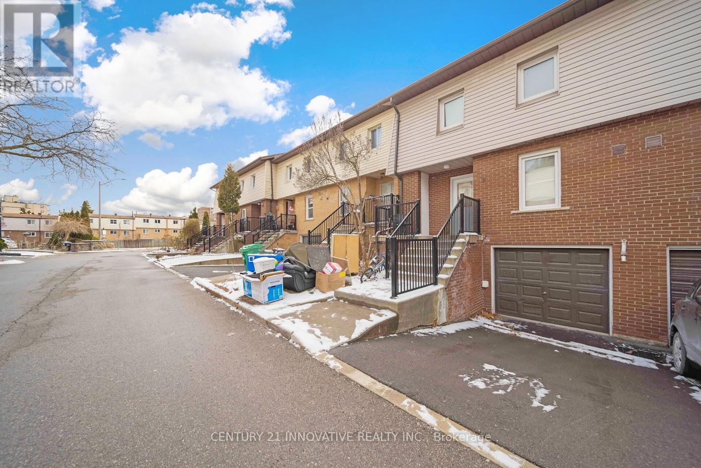- Houseful
- ON
- Mississauga Port Credit
- Port Credit
- 71 80 Coveside Dr W
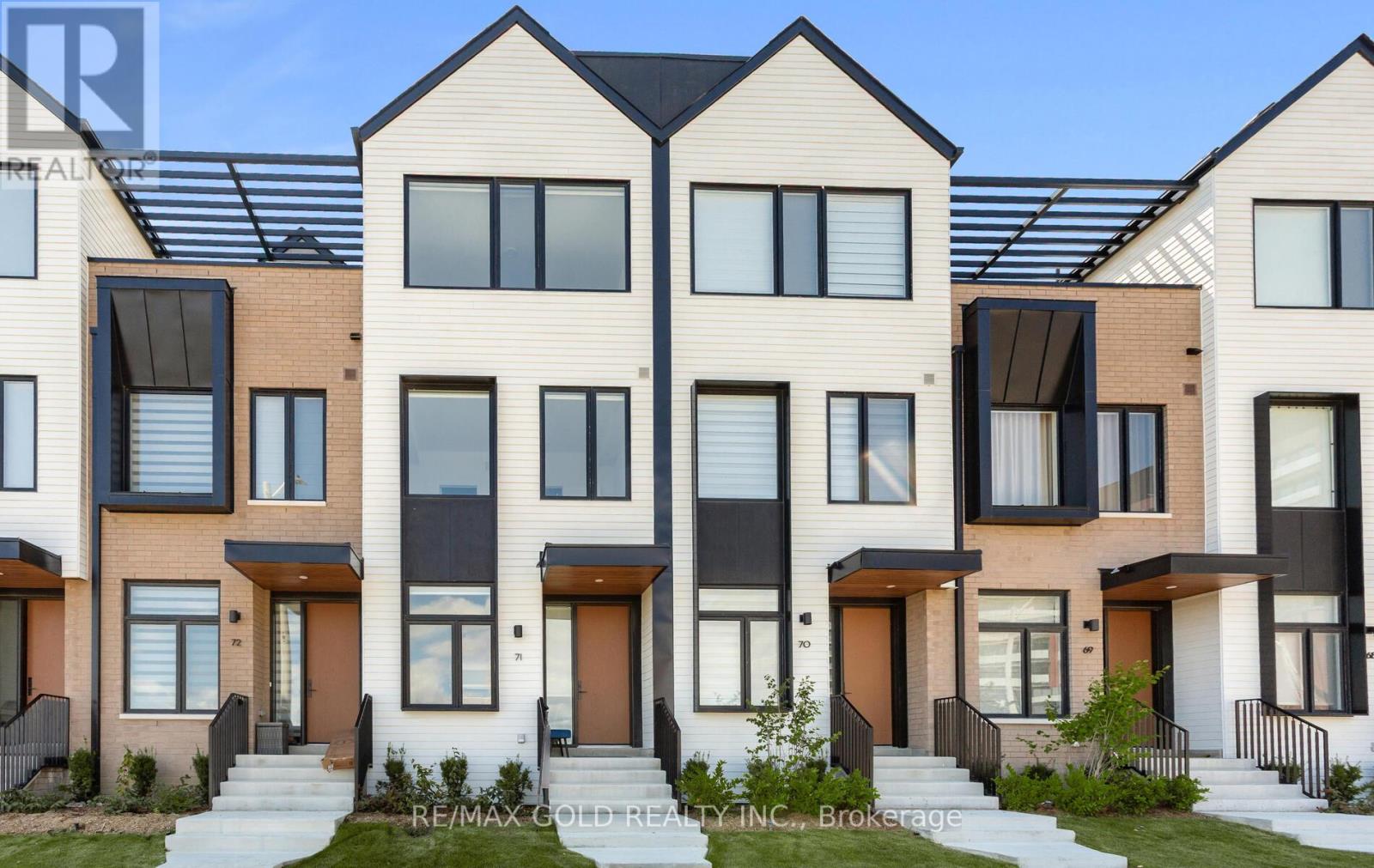
Highlights
Description
- Time on Houseful50 days
- Property typeSingle family
- Neighbourhood
- Median school Score
- Mortgage payment
Brand New Luxury Townhome in Port Credit Brightwater Community. Nestled in the heart of Port Credit, one of Mississauga's most desirable neighborhoods, this brand-new three-story townhouse offers 3 spacious bedrooms plus a private office and 4 bathrooms. Every Bed has its own washroom and features 1945 sq ft of indoor space and 480 sq ft of outdoor living area. Designed with modern luxury in mind, this home features open-concept interiors, abundant natural light, upgraded finishes, high-end Bosch appliances, and a premium Fisher & Paykel refrigerator. Enjoy the convenience of private outdoor spaces along with easy access to everything Port Credit has to offer. The Brightwater community provides a complimentary shuttle to Port Credit GO Station, and you'll be within walking distance of the waterfront, scenic trails, top restaurants, LCBO, Farm Boy boutique shopping, and vibrant nightlife. This residence perfectly combines sophisticated living with everyday practicality, offering the ultimate Port Credit lifestyle. . (id:63267)
Home overview
- Cooling Central air conditioning
- Heat source Natural gas
- Heat type Forced air
- # total stories 3
- # parking spaces 4
- Has garage (y/n) Yes
- # full baths 3
- # half baths 1
- # total bathrooms 4.0
- # of above grade bedrooms 4
- Flooring Hardwood
- Community features Pet restrictions
- Subdivision Port credit
- Directions 2181796
- Lot desc Landscaped, lawn sprinkler
- Lot size (acres) 0.0
- Listing # W12359298
- Property sub type Single family residence
- Status Active
- Primary bedroom 4.3m X 3.05m
Level: 2nd - 2nd bedroom 4.3m X 2.81m
Level: 2nd - Family room 3.69m X 3.14m
Level: 3rd - 3rd bedroom 4.18m X 3.23m
Level: 3rd - Family room 4.36m X 2.6m
Level: Main - Living room 4.3m X 4.29m
Level: Main - Dining room 4.36m X 2.6m
Level: Main - Kitchen 4.12m X 2.3m
Level: Main
- Listing source url Https://www.realtor.ca/real-estate/28765991/71-80-coveside-drive-w-mississauga-port-credit-port-credit
- Listing type identifier Idx

$-4,114
/ Month

