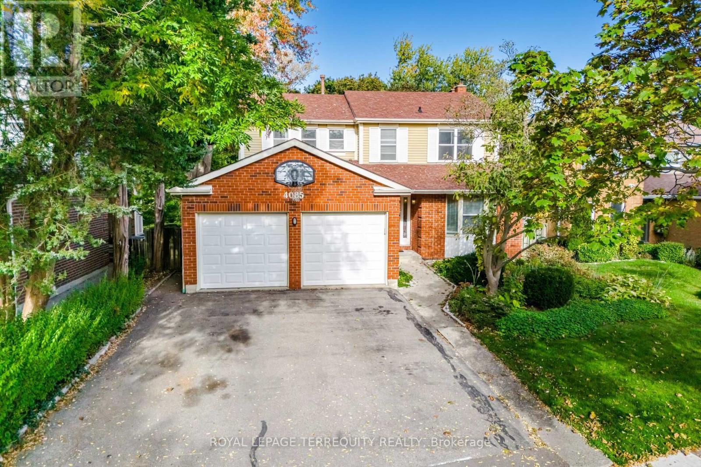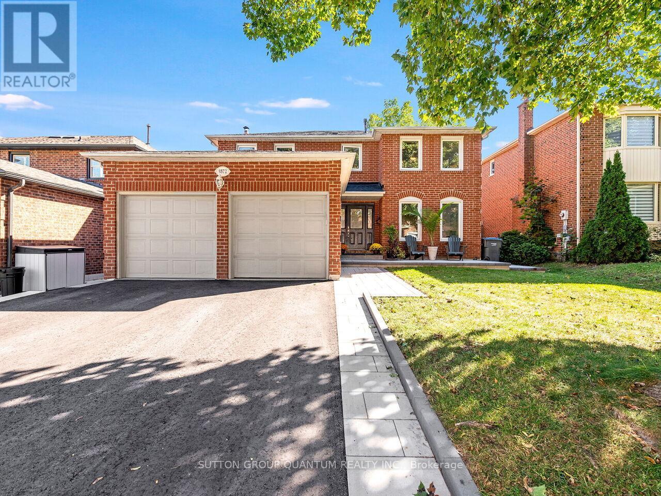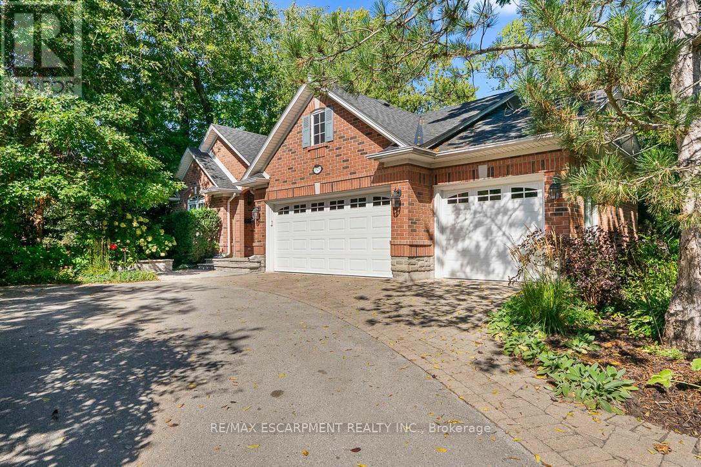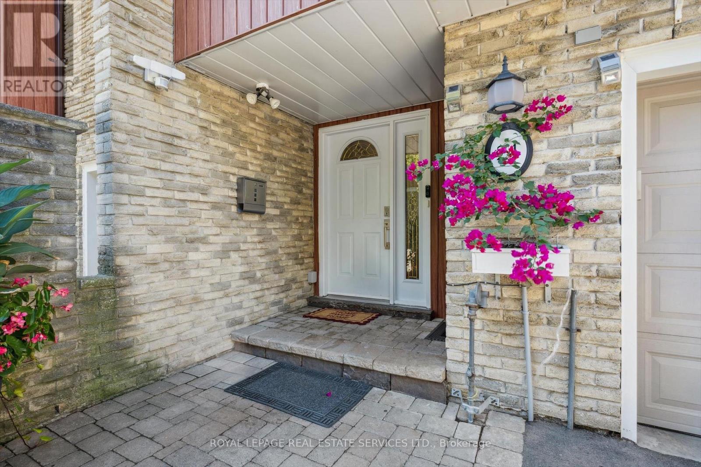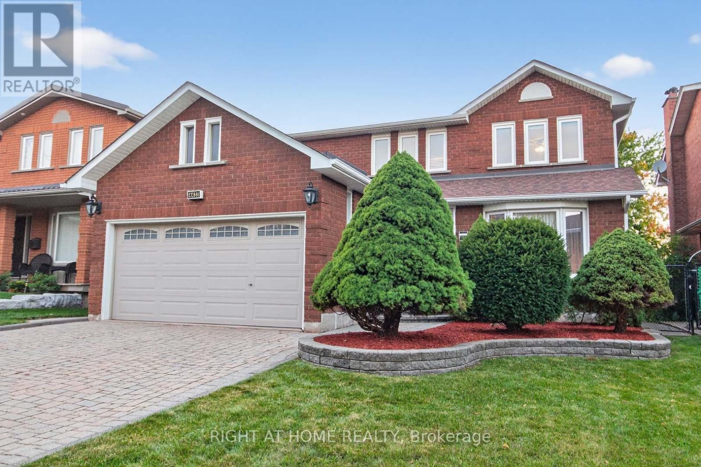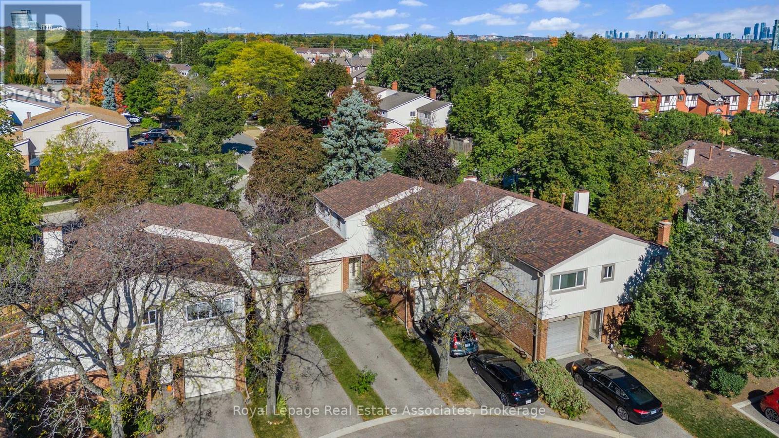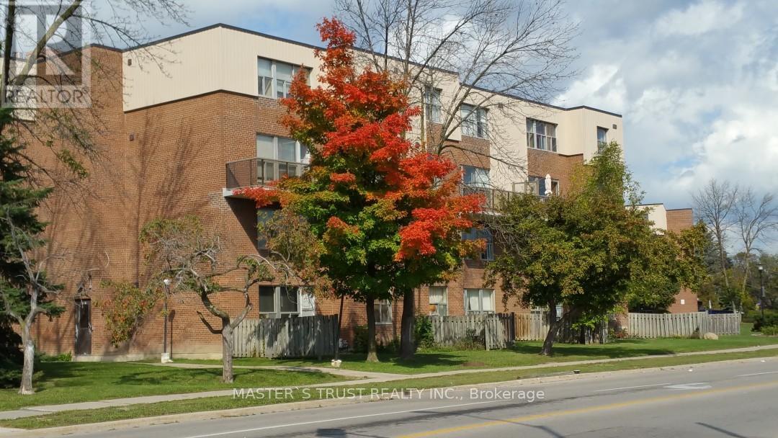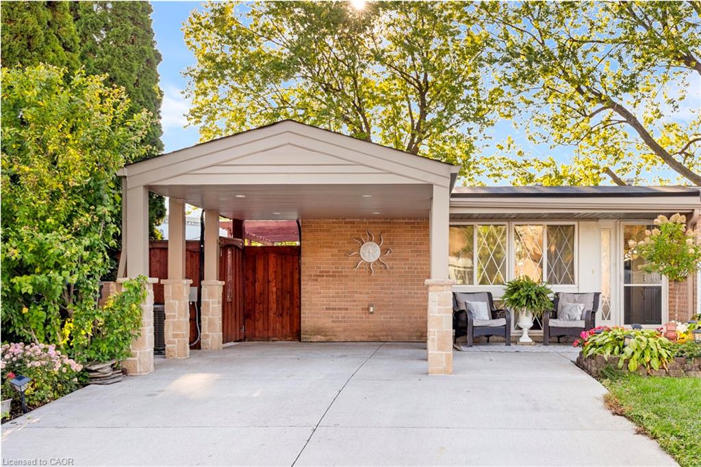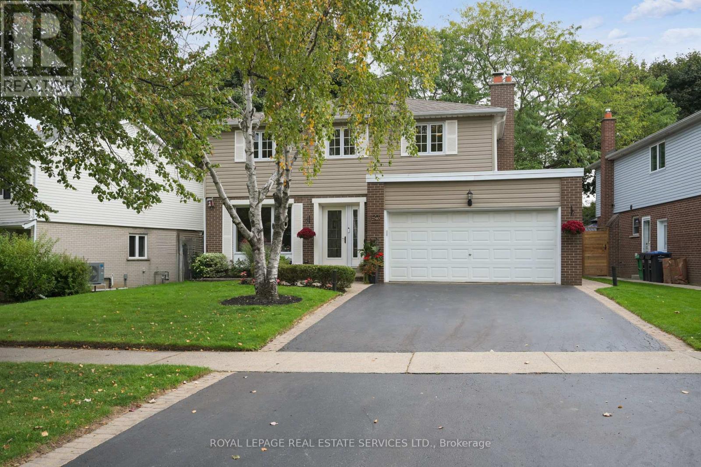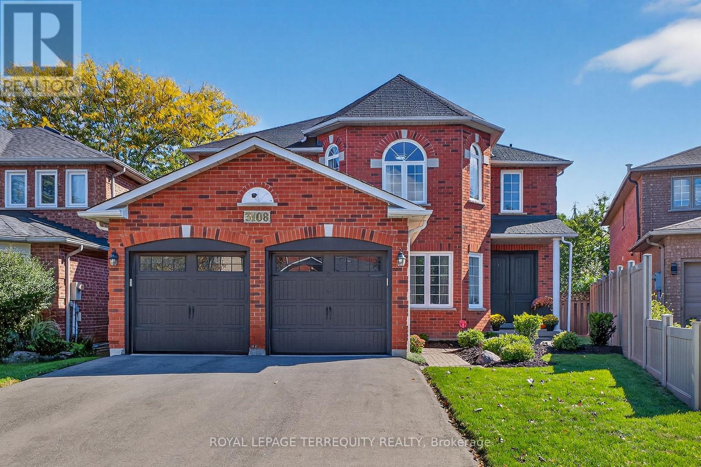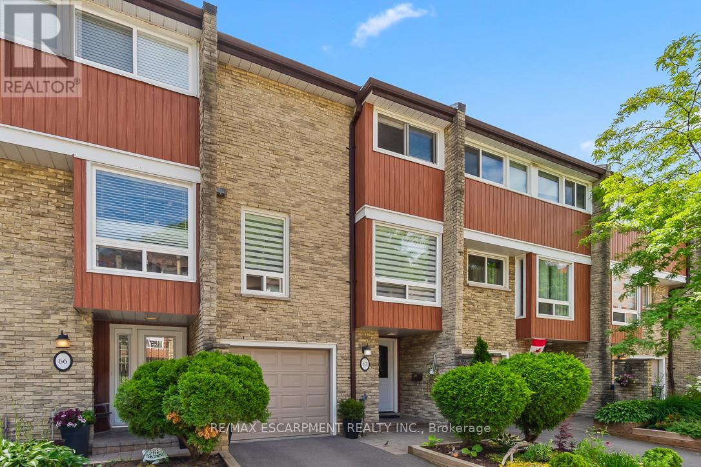- Houseful
- ON
- Mississauga
- Sheridan
- 2535 Robin Dr
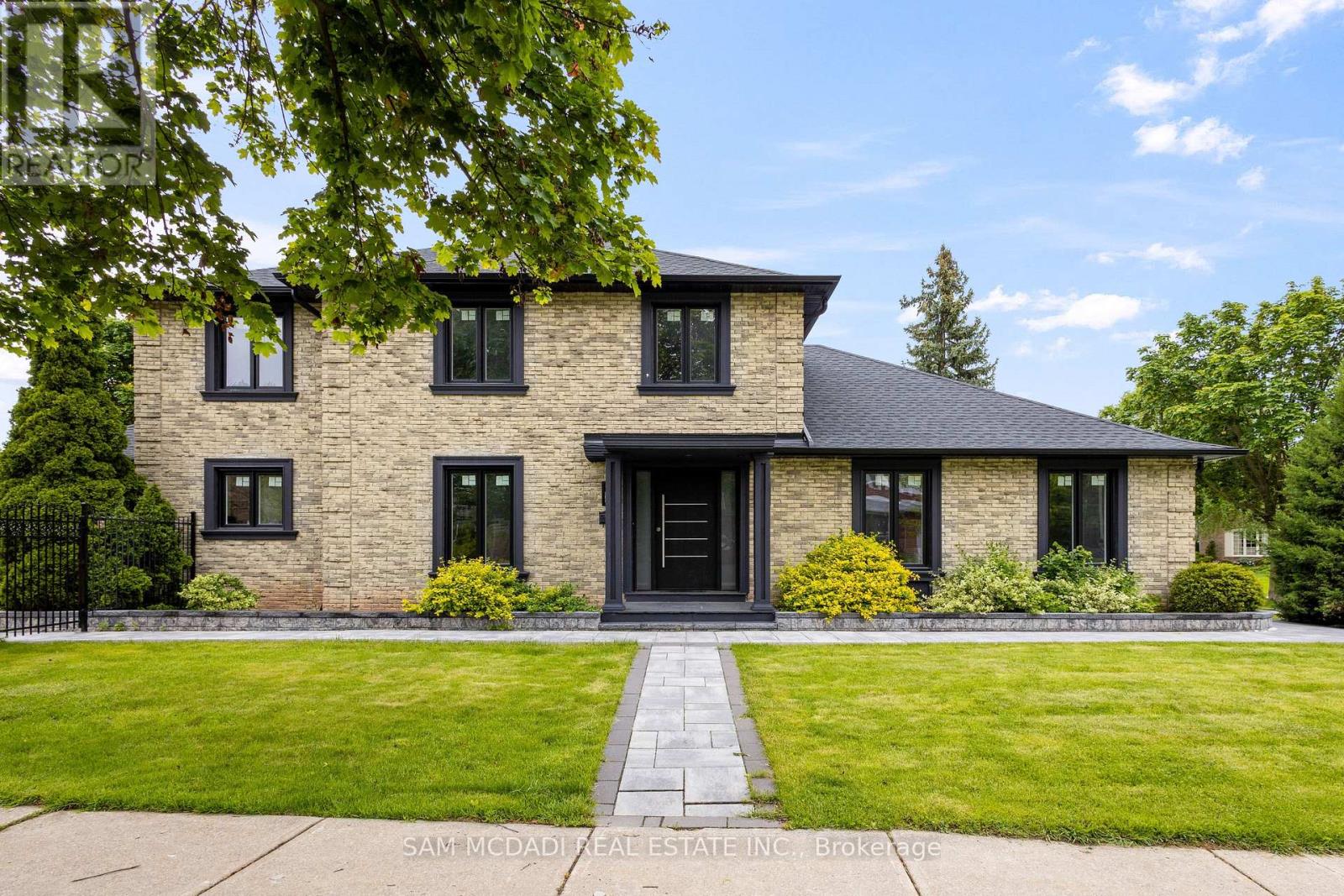
Highlights
Description
- Time on Houseful62 days
- Property typeSingle family
- Neighbourhood
- Median school Score
- Mortgage payment
Welcome to 2535 Robin Drive, a masterfully upgraded residence in the affluent Sherwood Forest neighbourhood. Every inch of this 4+2 bedroom, 4-bathroom corner-lot home has been thoughtfully reimagined, inside and out, with style and intention. Step inside to a bright, open-concept main floor that flows seamlessly across warm hardwood floors, ambient pot lights, and well-connected principal rooms. The charming kitchen boasts quartz countertops, stainless steel appliances, and flows effortlessly into the breakfast area. The family room stuns with a striking fireplace framed by a porcelain surround, and a direct walkout to your private patio. On the upper level, the bedrooms are generously proportioned, with large windows, ample closet spaces, and a primary retreat that delivers comfort without compromise. Each bathroom has been updated with new plumbing, modern vanities, and contemporary fixtures. On the lower level, a full secondary living space awaits, complete with a kitchenette, full bath, two additional bedrooms, an office/den, and plenty of room for multigenerational living or potential income. Behind the scenes, extensive mechanical upgrades include a new furnace, cooling coil, A/C, humidifier, and thermostat, ensuring long-term peace of mind. Outside, the transformation continues with curated landscaping, full irrigation, and a driveway that makes parking a breeze. Set within minutes of top-ranked schools, parks/trails, easy access to public transit, highways, and everyday essentials, this home checks every box. (id:63267)
Home overview
- Cooling Central air conditioning
- Heat source Natural gas
- Heat type Forced air
- Sewer/ septic Sanitary sewer
- # total stories 2
- Fencing Fenced yard
- # parking spaces 6
- Has garage (y/n) Yes
- # full baths 3
- # half baths 1
- # total bathrooms 4.0
- # of above grade bedrooms 6
- Flooring Vinyl, hardwood
- Has fireplace (y/n) Yes
- Community features Community centre
- Subdivision Sheridan
- Lot size (acres) 0.0
- Listing # W12348982
- Property sub type Single family residence
- Status Active
- 2nd bedroom 4.01m X 3.33m
Level: 2nd - 3rd bedroom 3.49m X 3.23m
Level: 2nd - 4th bedroom 3.47m X 3.27m
Level: 2nd - Primary bedroom 3.91m X 4.81m
Level: 2nd - Recreational room / games room 3.67m X 6.01m
Level: Basement - Bedroom 4.07m X 4.36m
Level: Basement - 5th bedroom 2.51m X 4.05m
Level: Basement - Living room 4.55m X 6.48m
Level: Basement - Dining room 3.45m X 4.45m
Level: Main - Laundry 2.67m X 2.18m
Level: Main - Living room 4.03m X 6.14m
Level: Main - Family room 5.02m X 6.1m
Level: Main - Kitchen 4.73m X 3.3m
Level: Main - Eating area 3.11m X 2.55m
Level: Main
- Listing source url Https://www.realtor.ca/real-estate/28743073/2535-robin-drive-mississauga-sheridan-sheridan
- Listing type identifier Idx

$-5,835
/ Month

