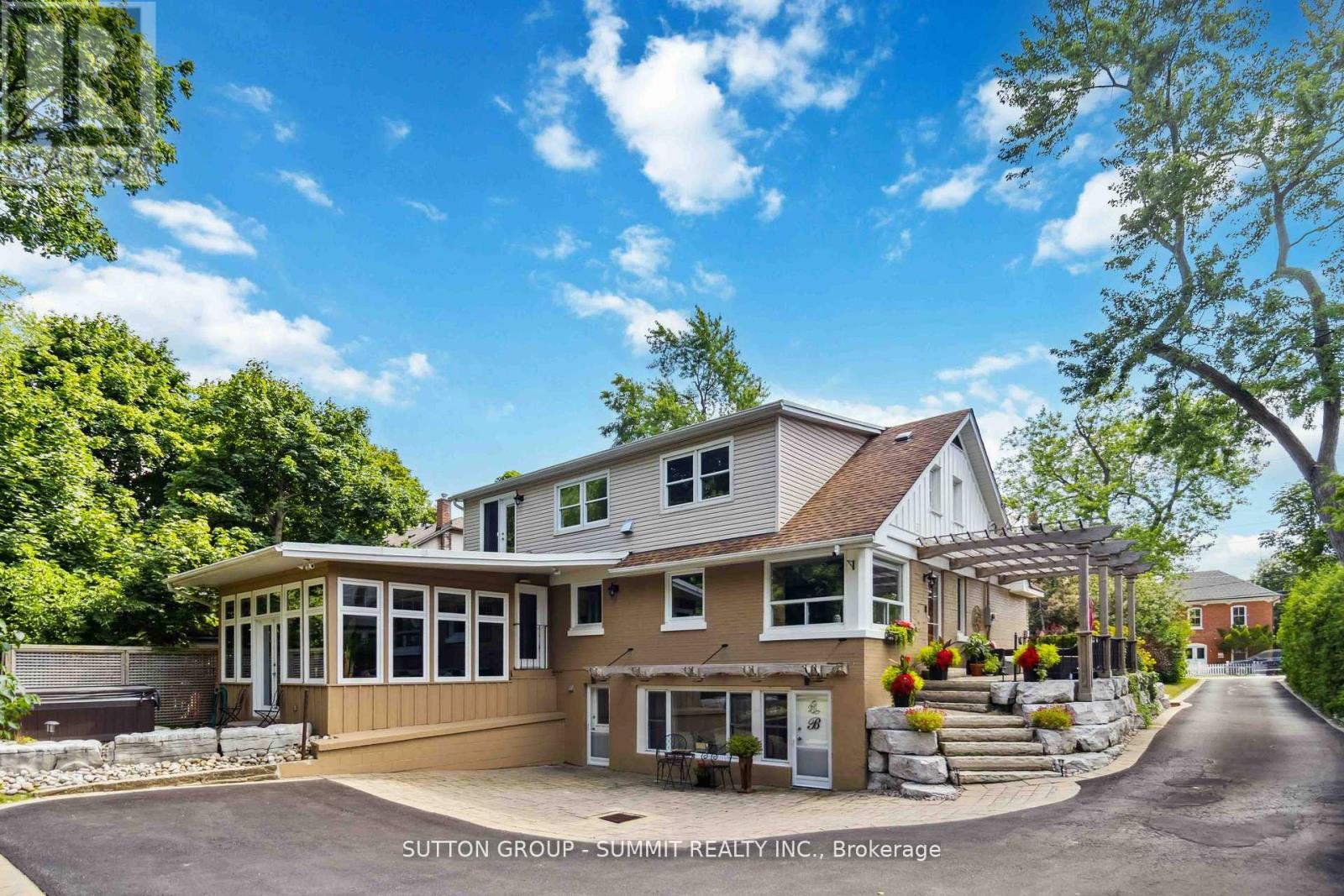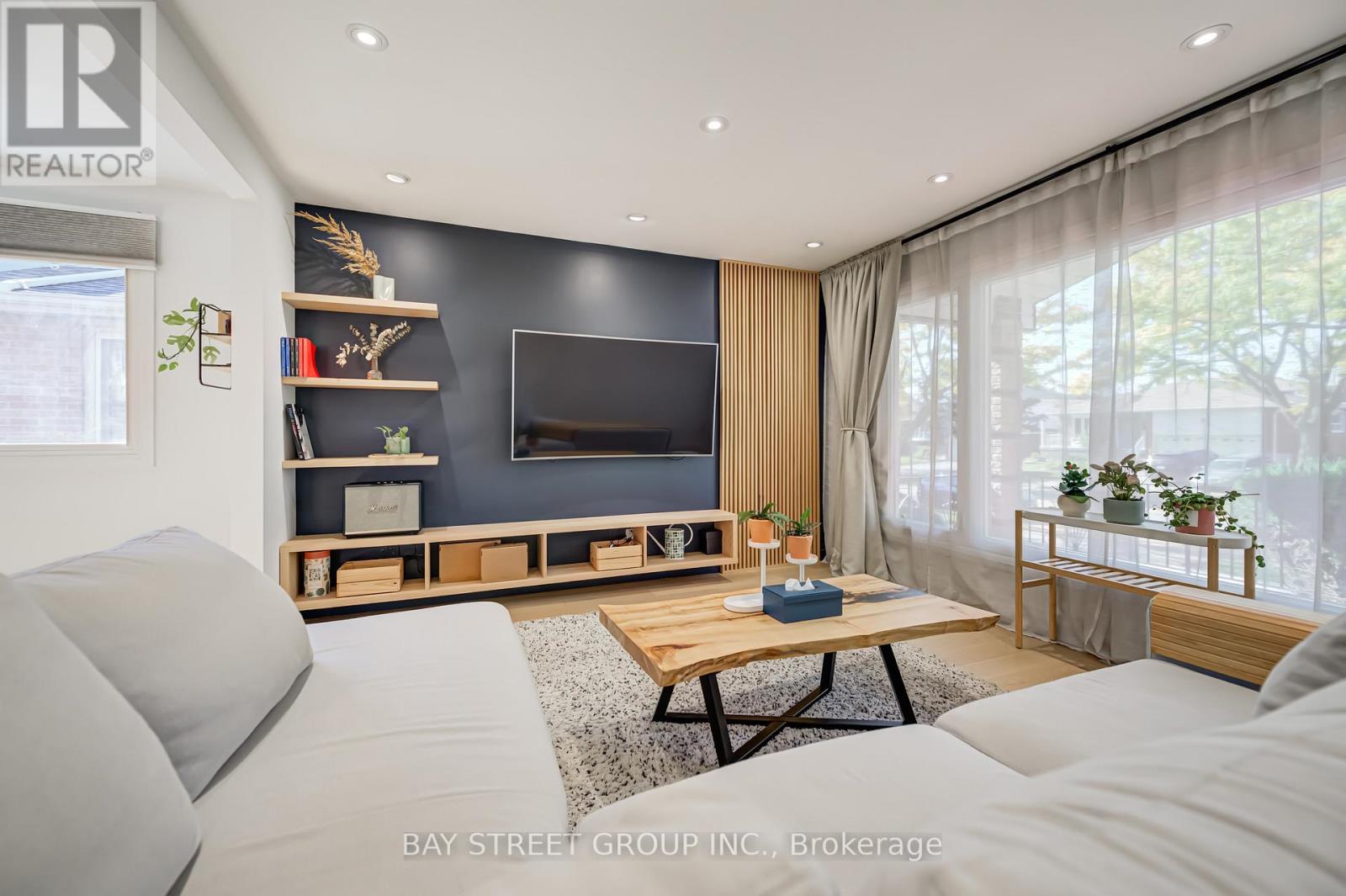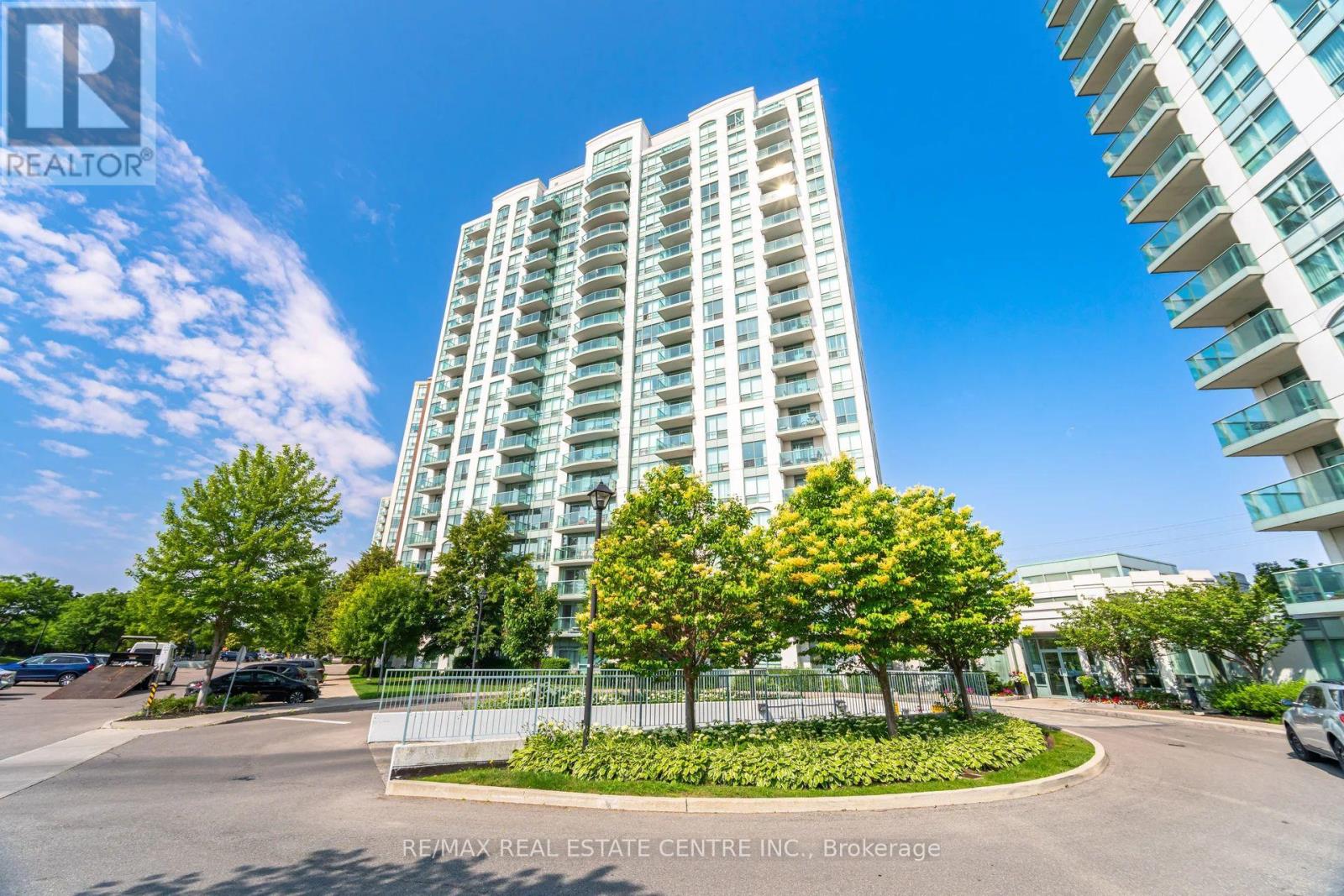- Houseful
- ON
- Mississauga
- Streetsville
- 353 Queen St S

Highlights
Description
- Time on Houseful33 days
- Property typeSingle family
- Neighbourhood
- Median school Score
- Mortgage payment
Streetsville Showstopper on a Rare 78 x 216ft Lot Backing onto the Credit River! Discover timeless charm and endless potential in the heart of historic Streetsville. With over 3,492 sq. ft of updated living space, this home beautifully blends historic character with modern comfort. With over $370,000 in upgrades and renovations (2013), the thoughtfully designed layout features 3+1 bedrooms, including a main-floor primary suite with ensuite, a chef-inspired kitchen with LG & Miele appliances, and a soaring great room with abundant natural light. Several skylights throughout the home enhance the bright, airy feel, drawing in sunshine and highlighting the lush greenery that surrounds every room. The walk-out lower level includes a spacious family room, second kitchen, additional bedroom and bathrooms, and private entrances, ideal for multi-generational living or income potential. The current dedicated office space can easily be converted into another bedroom, offering even more versatility. Outside, escape to your private backyard oasis with a Muskoka-style cabin, space for a future pool or possible garden suite, and gorgeous sunset views. With parking for 6 cars, this rare property offers the privacy, lot size, and flexibility both families and investors will appreciate. Located near Dolphin Senior Public School and Streetsville Secondary, with easy access to GO Transit, Credit Valley Hospital, scenic trails, and the charming shops, restaurants, and cafes of Queen Street Village. Dont miss your chance to own this one-of-a-kind retreat in one of Mississauga's most coveted communities. (id:63267)
Home overview
- Cooling Central air conditioning
- Heat source Natural gas
- Heat type Forced air
- Sewer/ septic Sanitary sewer
- # total stories 2
- # parking spaces 6
- # full baths 5
- # half baths 1
- # total bathrooms 6.0
- # of above grade bedrooms 4
- Flooring Hardwood
- Has fireplace (y/n) Yes
- Subdivision Streetsville
- View River view
- Lot size (acres) 0.0
- Listing # W12408736
- Property sub type Single family residence
- Status Active
- 4th bedroom 5.09m X 3.34m
Level: Lower - Family room 7.33m X 4.09m
Level: Lower - Kitchen 4.01m X 3.64m
Level: Lower - Primary bedroom 5.19m X 4.98m
Level: Main - Sunroom 5.57m X 5.62m
Level: Main - Kitchen 3.89m X 9.79m
Level: Main - Dining room 4.19m X 4.19m
Level: Main - Living room 3.17m X 4.19m
Level: Main - Bathroom 2.48m X 2.99m
Level: Upper - 3rd bedroom 4.11m X 3.68m
Level: Upper - 2nd bedroom 4.11m X 6.8m
Level: Upper
- Listing source url Https://www.realtor.ca/real-estate/28874073/353-queen-street-s-mississauga-streetsville-streetsville
- Listing type identifier Idx

$-5,035
/ Month












