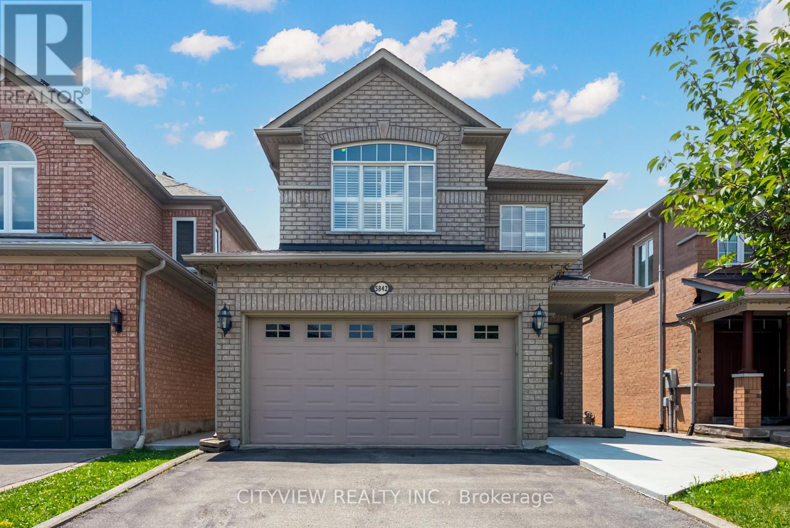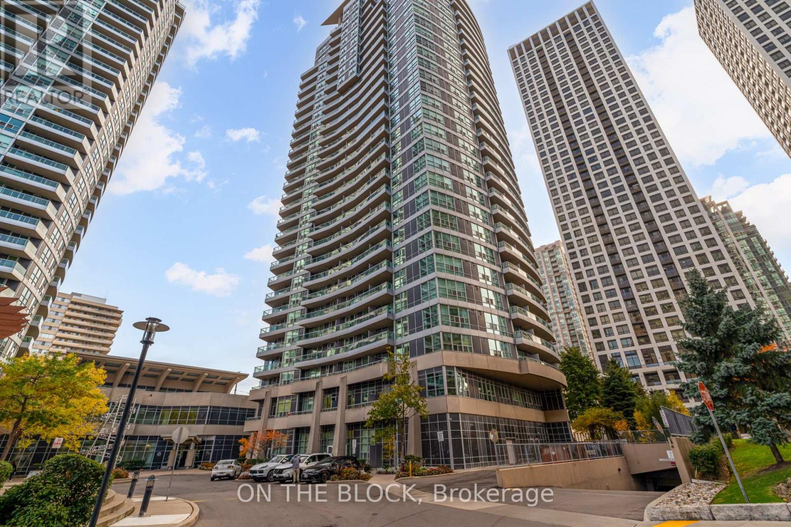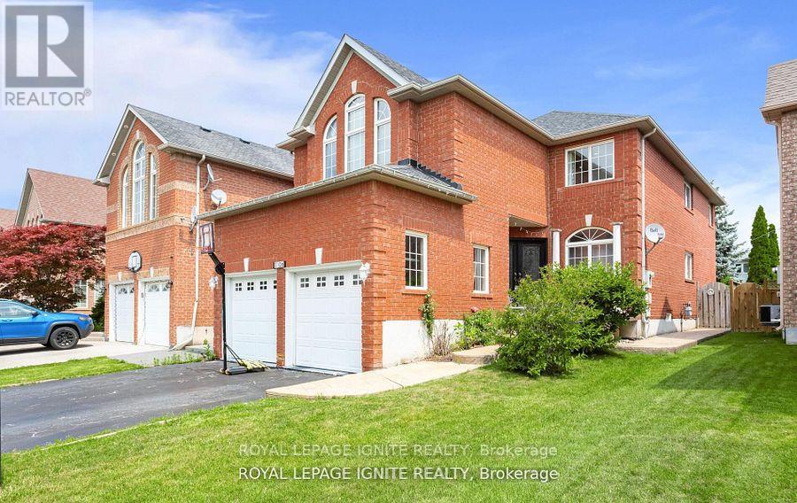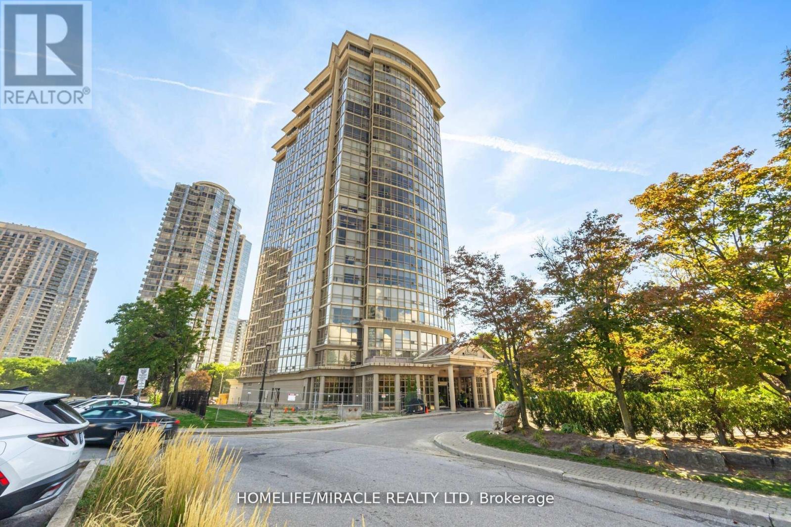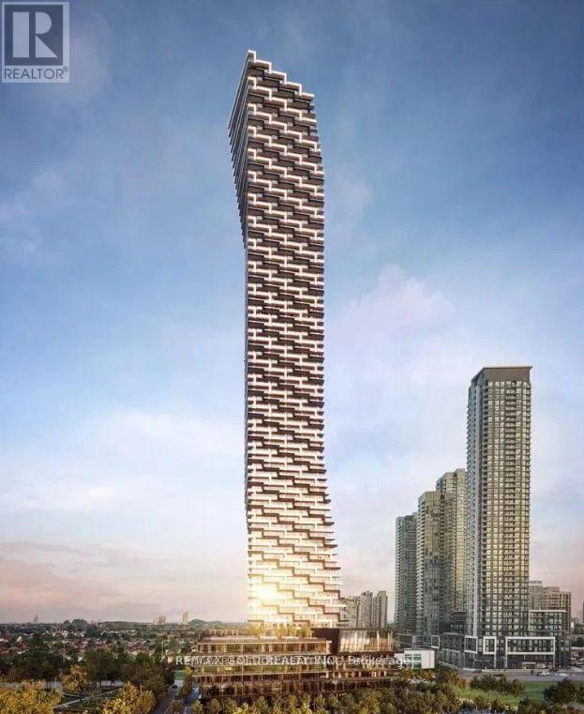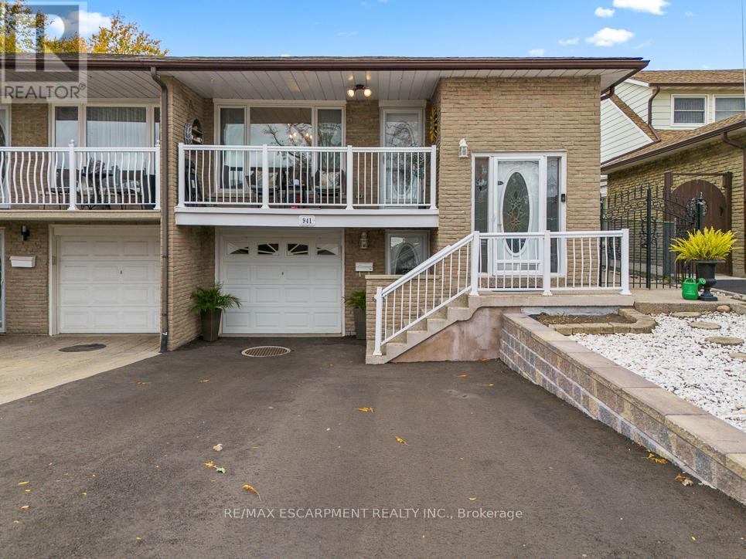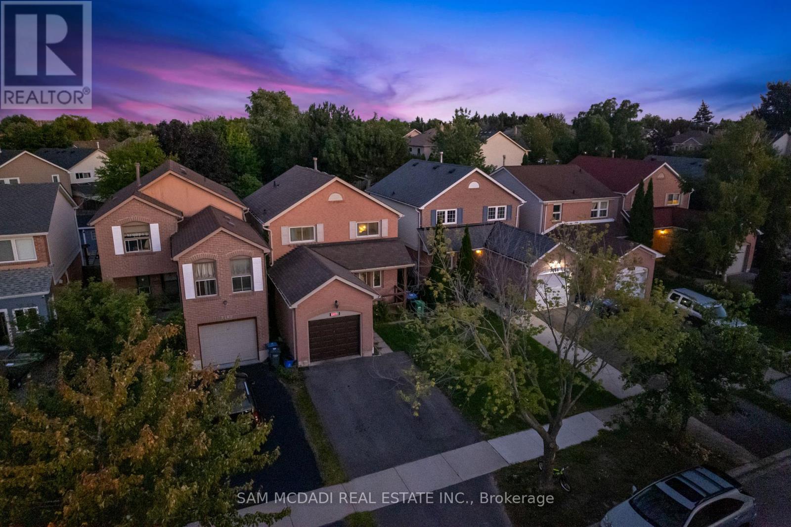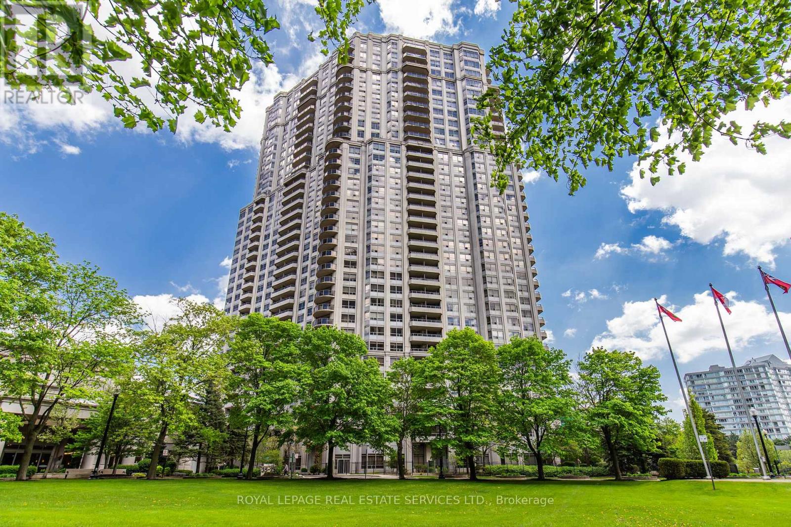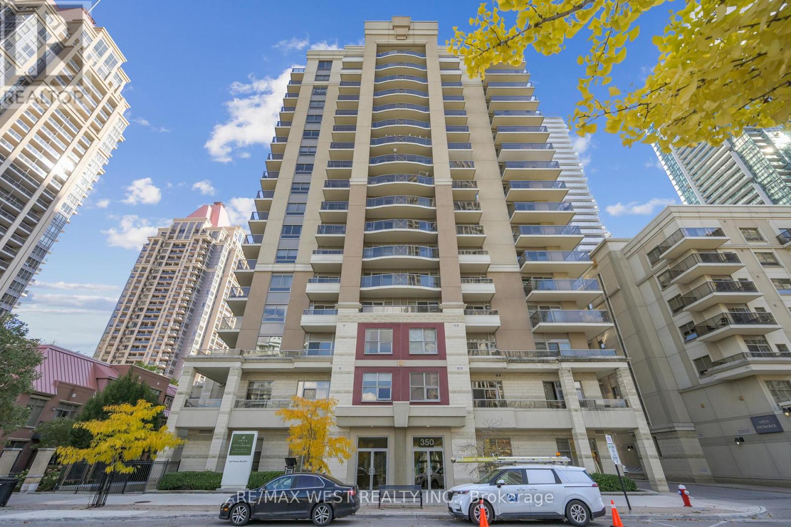- Houseful
- ON
- Mississauga Streetsville
- Streetsville
- 66 40 Lunar Cres
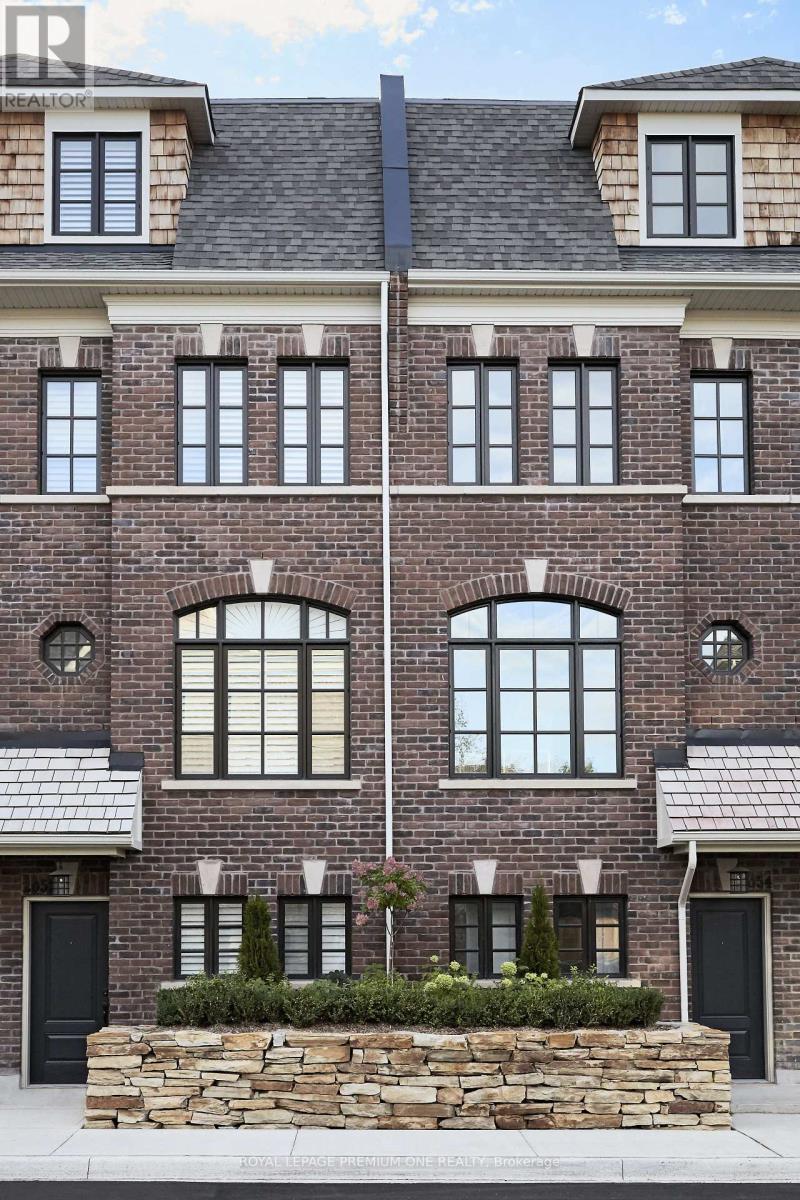
66 40 Lunar Cres
66 40 Lunar Cres
Highlights
Description
- Home value ($/Sqft)$675/Sqft
- Time on Houseful610 days
- Property typeSingle family
- Neighbourhood
- Median school Score
- Mortgage payment
Rare brand-new Luxury Townhome END LOT with a 2-car parking lift! Be the first to live in this stunning 3-bedroom, 2-bath END townhome, showcasing over $60,000 in premium upgrades. Featuring upgraded hardwood flooring throughout the kitchen, living, dining areas, and all bedrooms. The modern kitchen boasts soft- close cabinetry, Silestone countertops, stainless steel appliances, and a gas slide- in range. Elegant crown Moulding enhances the living and dining spaces, while the main bath and ensuite feature polished floor tile and Caesarstone countertops for a sophisticated finish. The ground-level patio (154 sq ft)- perfect for entertaining or relaxing. Includes a 2-car parking lift. Financing available: Dunpar is offering a private mortgage with a competitive 2.99% interest rate, requiring 20% down payment (before occupancy), you can secure a mortgage for a 5-year term or until mortgage rates drop below 2.99%. Taxes not assessed yet. (id:63267)
Home overview
- Cooling Central air conditioning
- Heat source Natural gas
- Heat type Forced air
- # total stories 3
- # parking spaces 2
- Has garage (y/n) Yes
- # full baths 2
- # total bathrooms 2.0
- # of above grade bedrooms 3
- Flooring Hardwood
- Community features Pets allowed with restrictions, community centre
- Subdivision Streetsville
- Lot size (acres) 0.0
- Listing # W8099856
- Property sub type Single family residence
- Status Active
- 2nd bedroom 3.4m X 3.07m
Level: 3rd - 3rd bedroom 5.03m X 3.05m
Level: 3rd - Living room 5.77m X 2.95m
Level: Main - Dining room 4.7m X 3.15m
Level: Main - Kitchen 4.72m X 2.62m
Level: Main - Primary bedroom 5.46m X 3.99m
Level: Upper
- Listing source url Https://www.realtor.ca/real-estate/26561365/66-40-lunar-crescent-mississauga-streetsville-streetsville
- Listing type identifier Idx

$-3,353
/ Month

