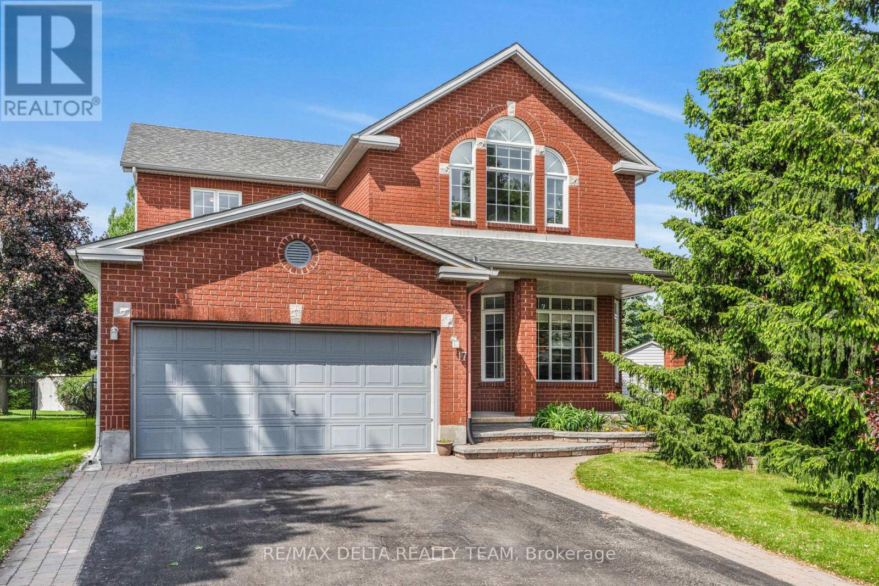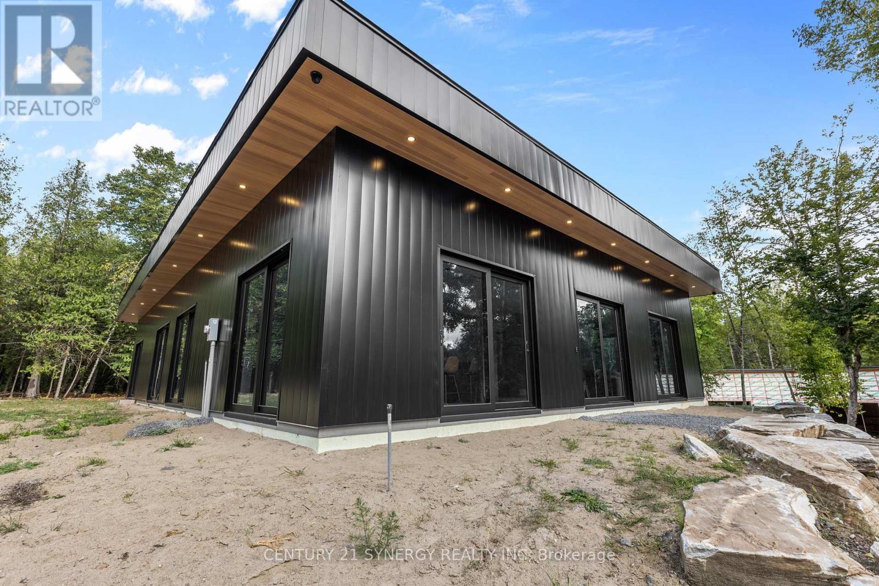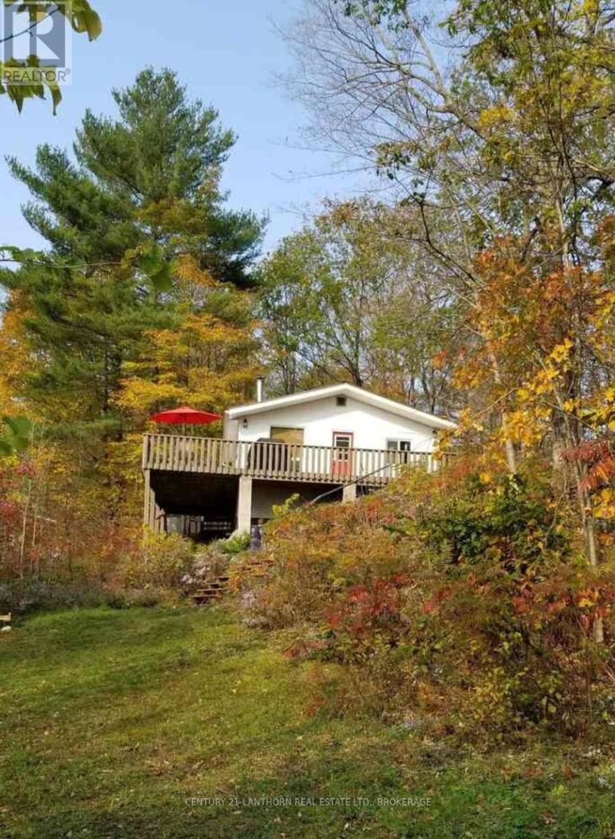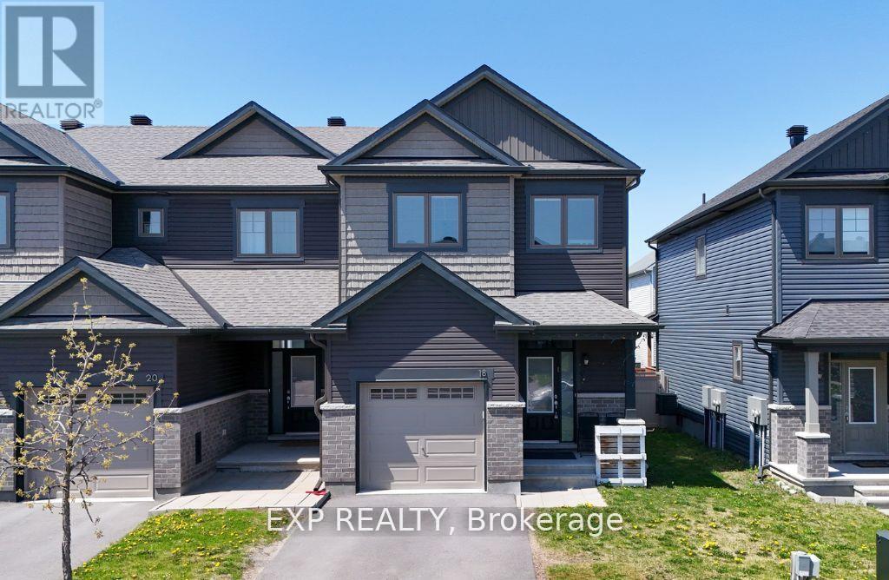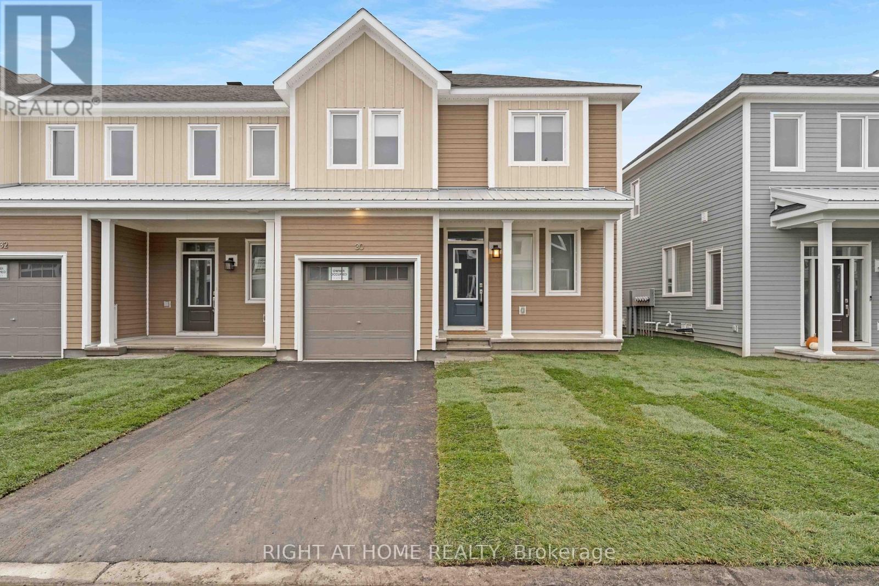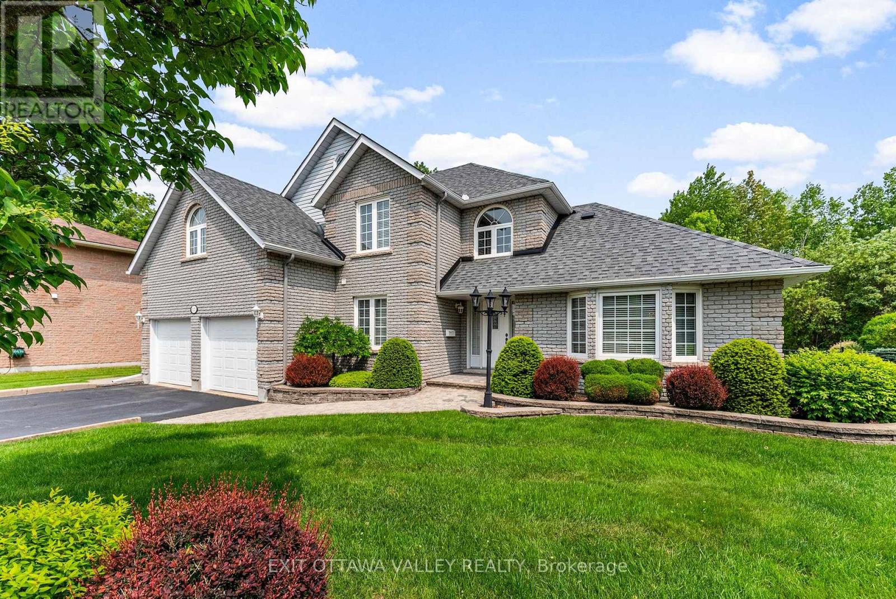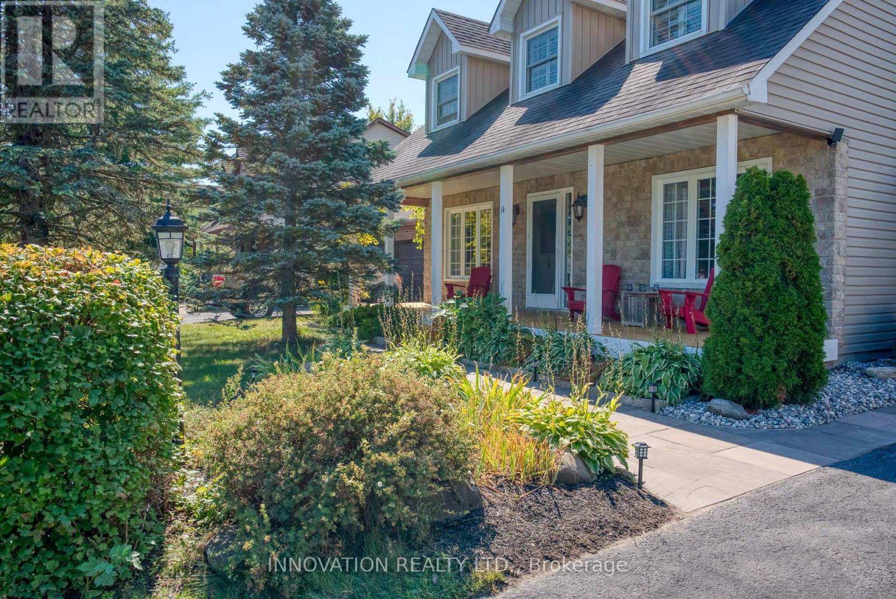- Houseful
- ON
- Mississippi Mills
- K0A
- 130 Edward St
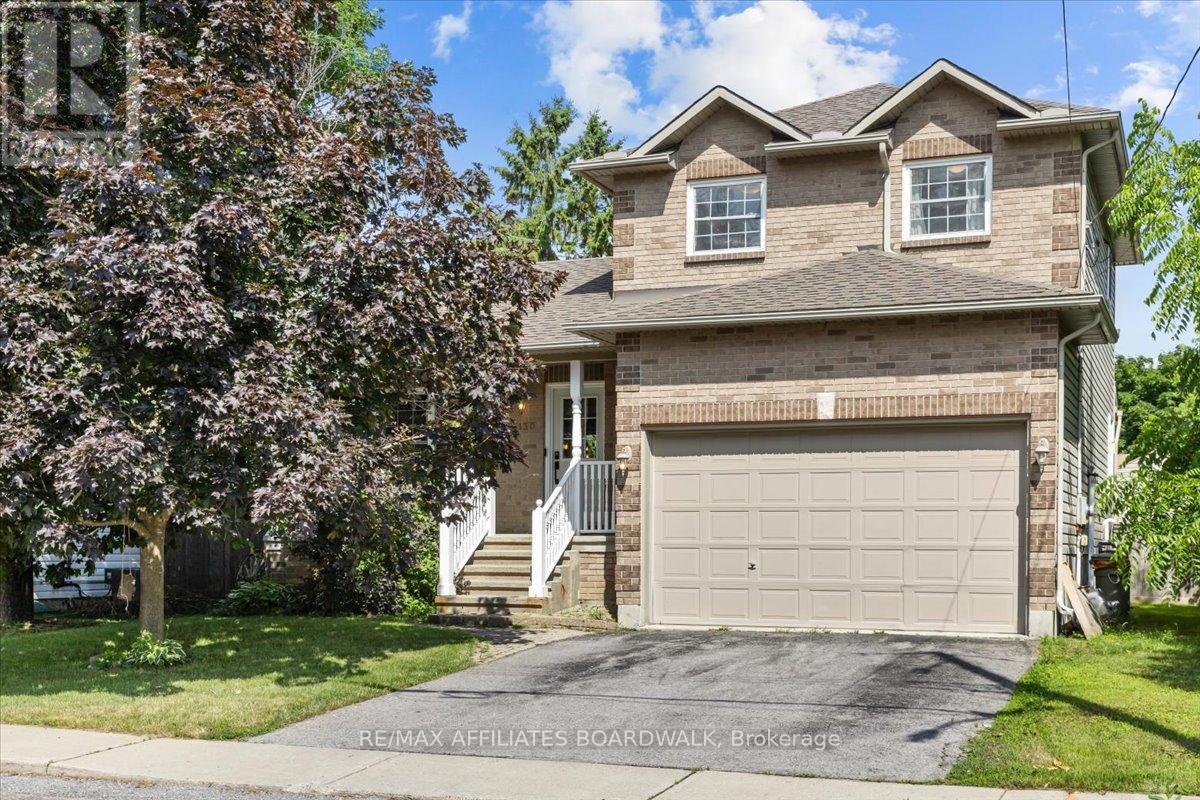
Highlights
Description
- Time on Houseful56 days
- Property typeSingle family
- Median school Score
- Mortgage payment
Welcome to 130 Edward Street! Tucked into the vibrant town of Almonte, this 3-bed, 4-bath home is the perfect fit for a growing family. Full of charm and character, it offers a functional layout and thoughtful updates throughout. Enjoy your morning coffee on the covered front verandah, an ideal spot to sit and take in the neighbourhood. Inside, the updated, sun-filled kitchen features an impressive walk-in pantry, a cozy breakfast area, and a handy computer nook. The formal living and dining rooms offer great entertaining space, anchored by a natural gas fireplace. Main floor laundry and an attached two-car garage provide everyday convenience. Upstairs, the spacious primary bedroom includes a walk-in closet and ensuite, with two additional bedrooms and a full family bath. The fully finished lower level adds even more living space, with a large family room and powder room, perfect for movie nights or a teen retreat. Step outside to a fully fenced backyard complete with beautiful perennial gardens, ideal for kids, pets, or simply enjoying summer evenings. Located in a family-friendly neighbourhood within walking distance to Almonte's charming downtown shops and restaurants, this home blends small-town lifestyle with comfort and style. 24 Hour irrevocable on all offers. (id:55581)
Home overview
- Cooling Central air conditioning
- Heat source Natural gas
- Heat type Forced air
- Sewer/ septic Sanitary sewer
- # total stories 2
- # parking spaces 4
- Has garage (y/n) Yes
- # full baths 2
- # half baths 2
- # total bathrooms 4.0
- # of above grade bedrooms 3
- Has fireplace (y/n) Yes
- Subdivision 911 - almonte
- Lot size (acres) 0.0
- Listing # X12278508
- Property sub type Single family residence
- Status Active
- Primary bedroom 3.88m X 3.61m
Level: 2nd - Bathroom 2.09m X 2.41m
Level: 2nd - Bedroom 2.71m X 2.63m
Level: 2nd - Bathroom 2.08m X 2.26m
Level: 2nd - Bedroom 3.25m X 2.62m
Level: 2nd - Utility 3.97m X 4.63m
Level: Basement - Family room 5.32m X 7.06m
Level: Basement - Bathroom 2.26m X 0.98m
Level: Basement - Living room 3.43m X 7.37m
Level: Main - Bathroom 0.99m X 1.97m
Level: Main - Dining room 2.82m X 3.43m
Level: Main - Kitchen 2.87m X 3.53m
Level: Main - Laundry 2.66m X 2.08m
Level: Main - Kitchen 3.23m X 3.61m
Level: Main
- Listing source url Https://www.realtor.ca/real-estate/28591922/130-edward-street-mississippi-mills-911-almonte
- Listing type identifier Idx

$-1,840
/ Month

