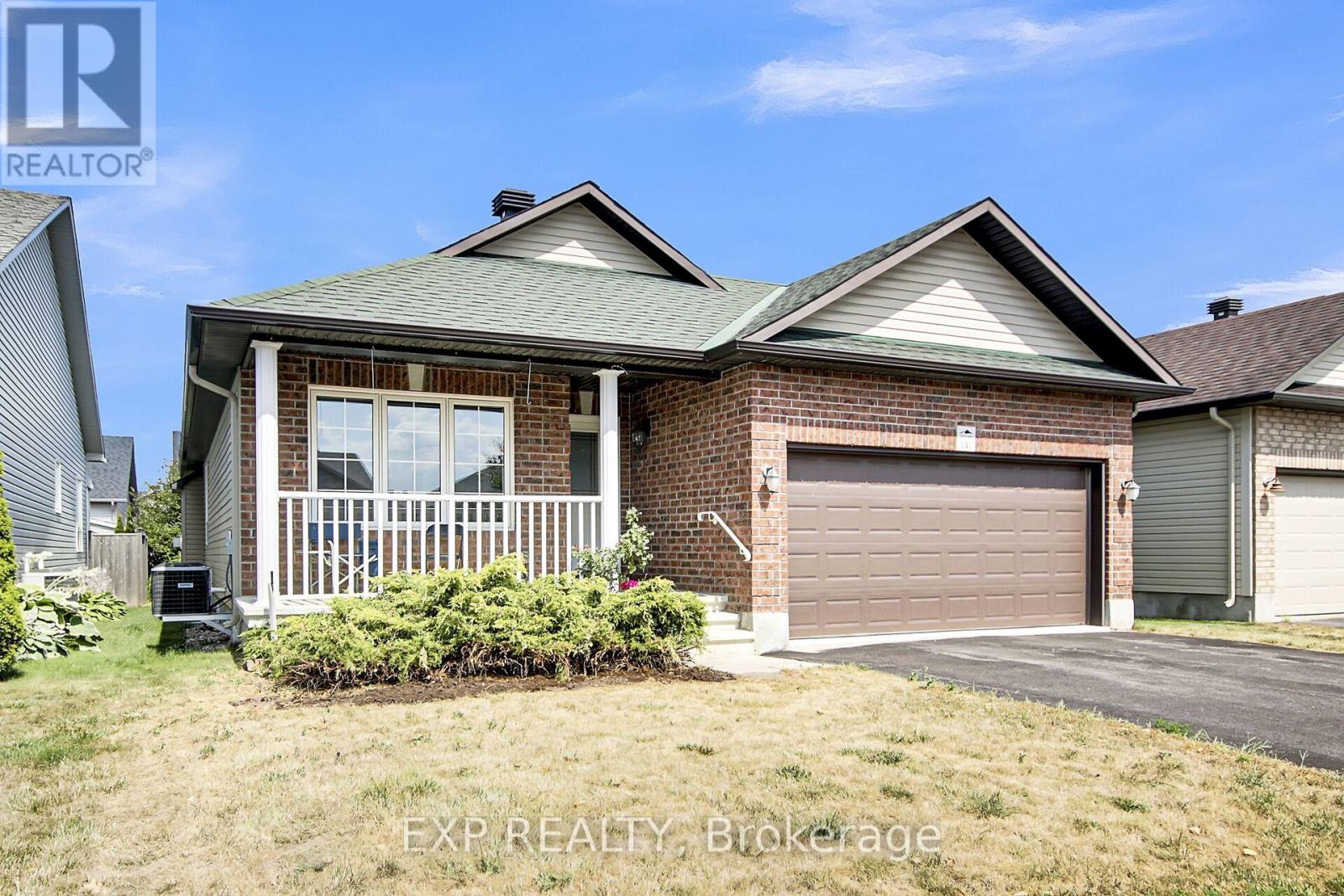- Houseful
- ON
- Mississippi Mills
- K0A
- 141 Sadler Dr

Highlights
Description
- Time on Houseful67 days
- Property typeSingle family
- StyleBungalow
- Median school Score
- Mortgage payment
Welcome to 141 Sadler Drive a charming 2-bedroom, 2-bathroom bungalow in Neilcorp's sought-after Mill Run community. The inviting red-brick façade opens to a spacious foyer, leading to an open-concept main level. The kitchen offers ample cabinetry, stainless steel appliances, and tile flooring, flowing into a bright dining area with a California-blind dressed window. The adjoining living room boasts a cozy gas fireplace and patio doors to the partially fenced yard. The carpeted primary suite easily accommodates a king-sized bed and features a walk-in closet and ensuite with a double-sink vanity and step-in shower for added accessibility. The second bedroom is ideal as a guest space, den or home office, complete with a large closet. A second full bathroom offers a tub and single-sink vanity. Main-level laundry includes a stackable washer/dryer and a laundry tub for convenience. The partially finished lower level, with laminate flooring and a powder room, provides extra living space with potential for future development or storage. Located just minutes from Almonte's amenities, this home provides the perfect balance of modern living and small-town charm. (id:63267)
Home overview
- Cooling Central air conditioning
- Heat source Natural gas
- Heat type Forced air
- Sewer/ septic Sanitary sewer
- # total stories 1
- # parking spaces 4
- Has garage (y/n) Yes
- # full baths 2
- # half baths 1
- # total bathrooms 3.0
- # of above grade bedrooms 2
- Has fireplace (y/n) Yes
- Community features Community centre
- Subdivision 912 - mississippi mills (ramsay) twp
- Lot size (acres) 0.0
- Listing # X12346109
- Property sub type Single family residence
- Status Active
- Utility 7.88m X 4.15m
Level: Basement - Bathroom 2.27m X 1.41m
Level: Basement - Other 3.27m X 2.27m
Level: Basement - Recreational room / games room 7.79m X 2.89m
Level: Basement - Family room 7.43m X 4.32m
Level: Basement - Living room 7.64m X 3.64m
Level: Main - Primary bedroom 4.29m X 3.91m
Level: Main - Bathroom 3.18m X 1.6m
Level: Main - Bathroom 2.56m X 1.63m
Level: Main - Foyer 3.04m X 1.42m
Level: Main - 2nd bedroom 3.33m X 3.23m
Level: Main - Kitchen 4.05m X 2.63m
Level: Main
- Listing source url Https://www.realtor.ca/real-estate/28736934/141-sadler-drive-mississippi-mills-912-mississippi-mills-ramsay-twp
- Listing type identifier Idx

$-1,866
/ Month












