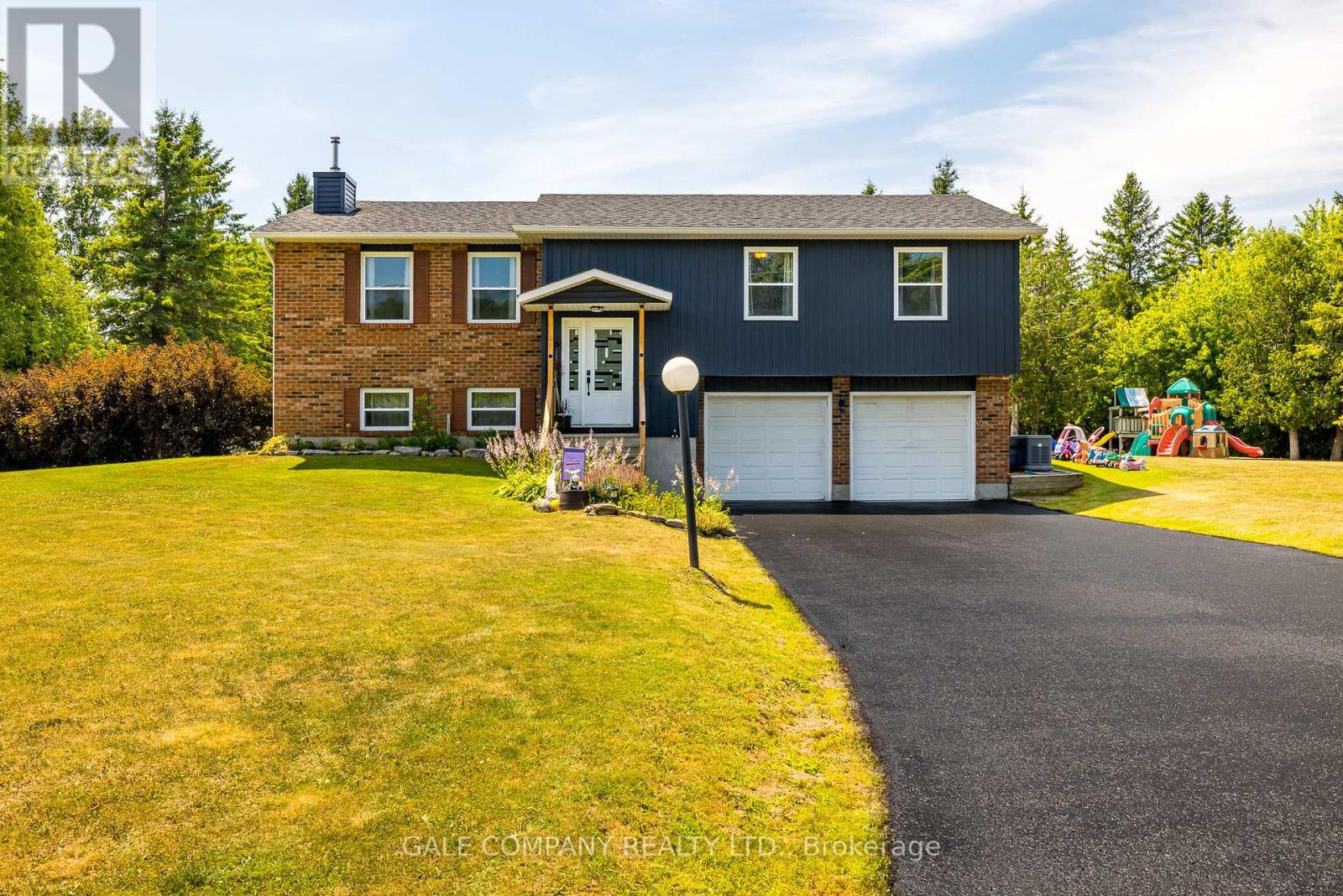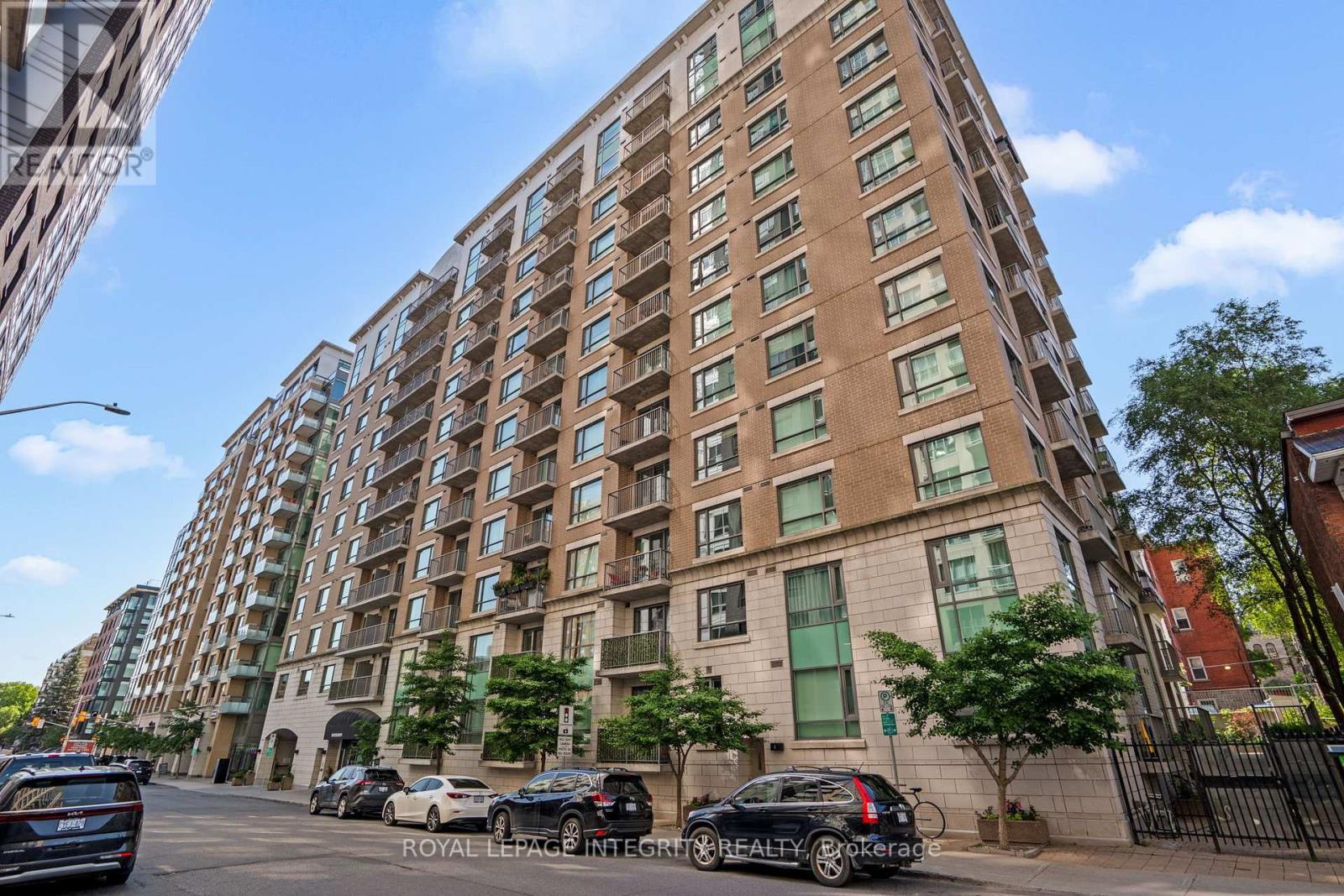- Houseful
- ON
- Mississippi Mills
- K0A
- 169 Greystone Dr E

169 Greystone Dr E
169 Greystone Dr E
Highlights
Description
- Time on Houseful84 days
- Property typeSingle family
- StyleRaised bungalow
- Median school Score
- Mortgage payment
Welcome to 169 Greystone Drive in the sought after Greystone Estates subdivision just outside the friendly town of Almonte. This meticulously well maintained bungalow hi-ranch is a 3 bedroom, 2 bathroom home. The kitchen has granite counters and a door to the amazing deck. The master bedroom is quite large with ample closet room as well as a 4pc ensuite. Both secondary bedrooms are a great size and are very bright. There is a great family room in the lower level that can accomodate the whole family. There is an attached double garage with inside entry to the house. You may also like the idea of having a 30X48 detached storage with a garage that has its own 60Amp electrical panel. Updates have been done everywhere you look. Kitchen update-2019, Furnace-2019(Campbell)A/C-1999, Generator-2018 with a separate electrical panel, windows and doors-2011, roof-2016, attached garage floor epoxy-2025. main bathroom-2024 (id:63267)
Home overview
- Cooling Central air conditioning
- Heat source Propane
- Heat type Forced air
- Has pool (y/n) Yes
- Sewer/ septic Septic system
- # total stories 1
- # parking spaces 10
- Has garage (y/n) Yes
- # full baths 2
- # total bathrooms 2.0
- # of above grade bedrooms 3
- Has fireplace (y/n) Yes
- Community features School bus
- Subdivision 912 - mississippi mills (ramsay) twp
- Lot desc Landscaped
- Lot size (acres) 0.0
- Listing # X12314436
- Property sub type Single family residence
- Status Active
- Family room 5.23m X 7.93m
Level: Lower - Utility 4.22m X 4.06m
Level: Lower - Kitchen 3.05m X 4.37m
Level: Main - 2nd bedroom 3.88m X 3.76m
Level: Main - Living room 5.26m X 4.11m
Level: Main - Foyer 1.93m X 1.905m
Level: Main - Primary bedroom 4.88m X 4.2m
Level: Main - 3rd bedroom 3.76m X 3.88m
Level: Main - Dining room 3.5m X 3.76m
Level: Main
- Listing source url Https://www.realtor.ca/real-estate/28668654/169-greystone-drive-mississippi-mills-912-mississippi-mills-ramsay-twp
- Listing type identifier Idx

$-2,360
/ Month












