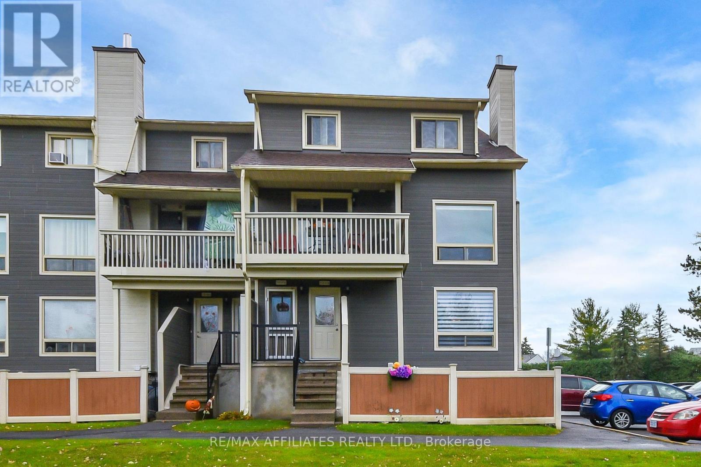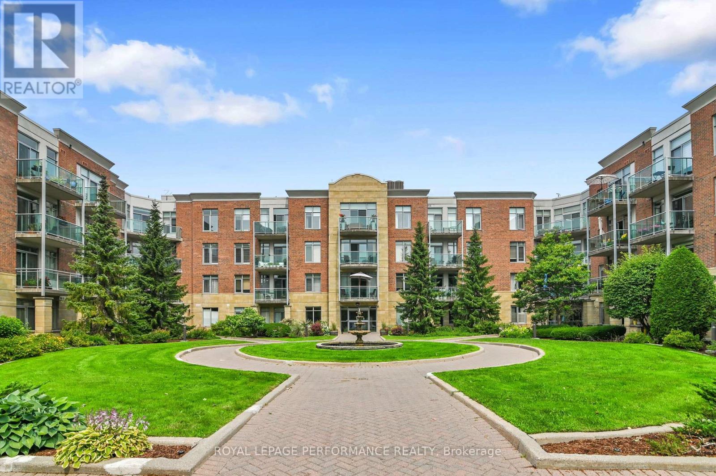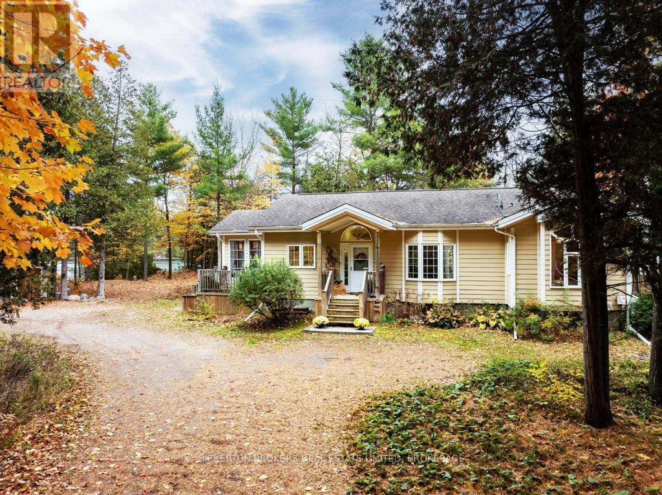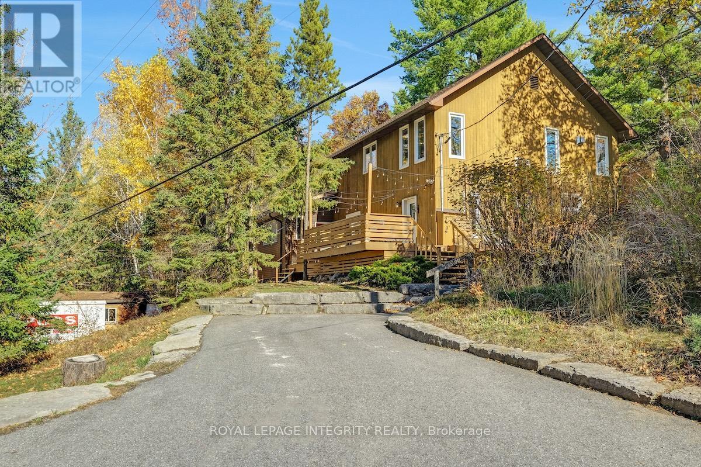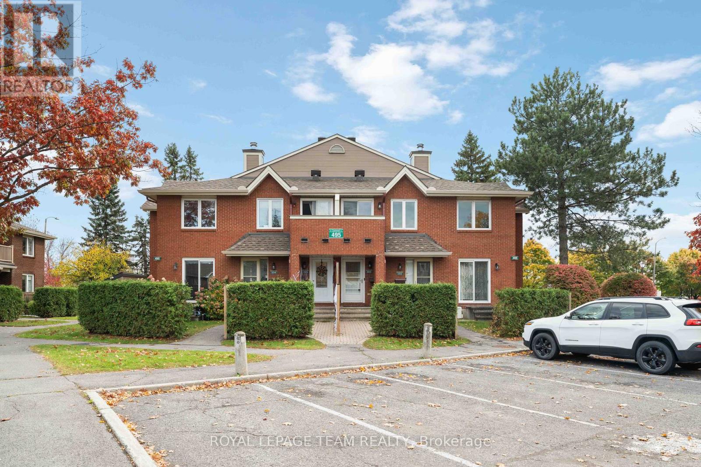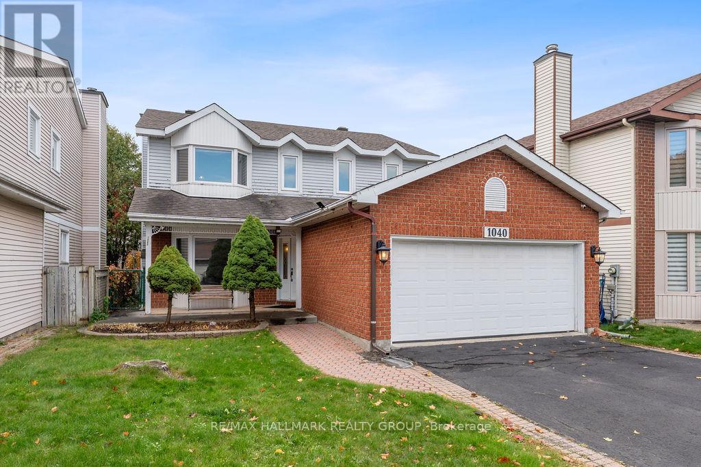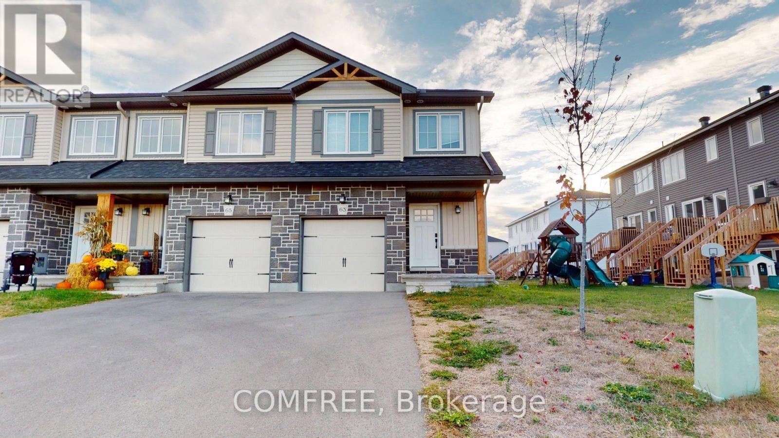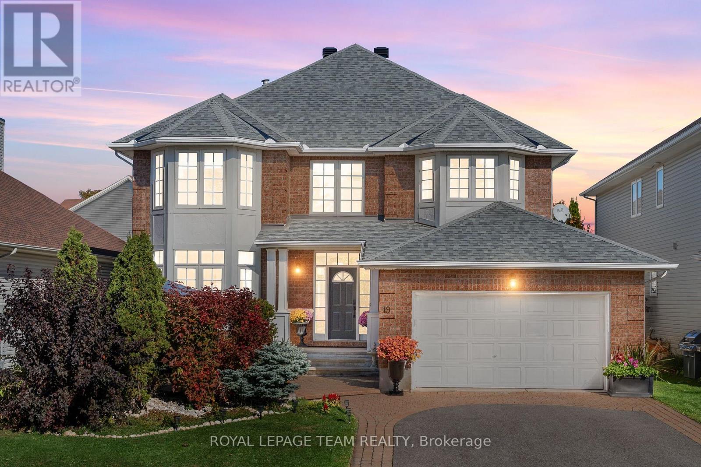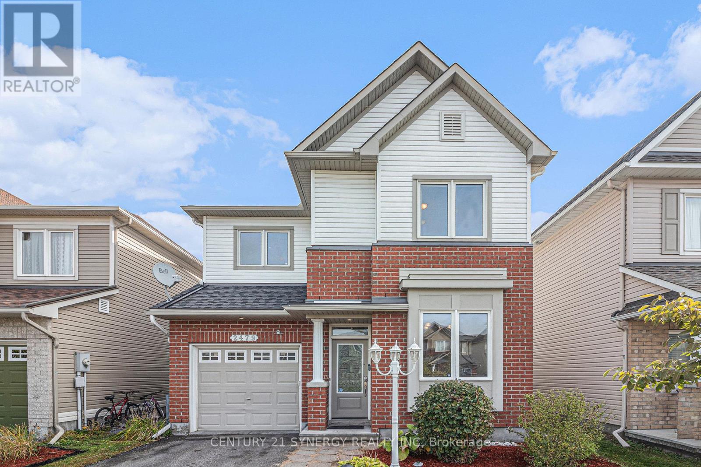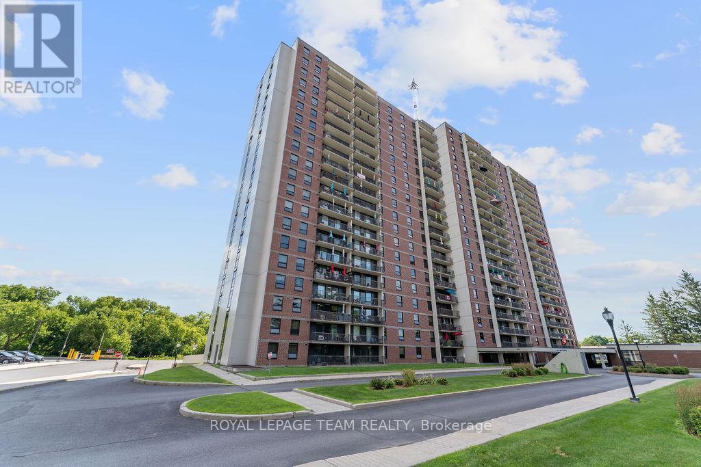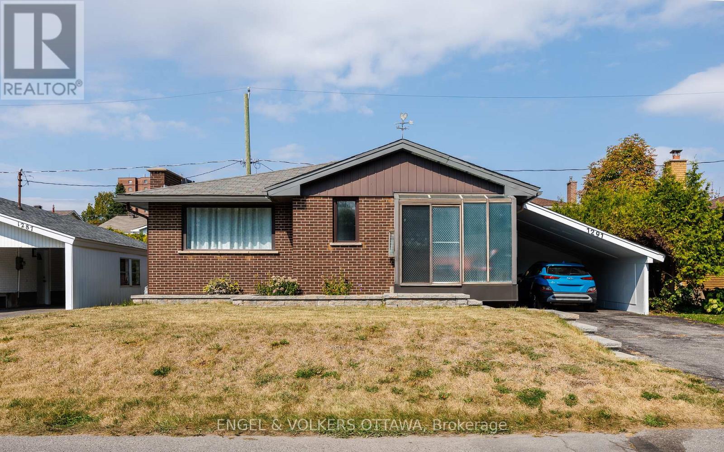- Houseful
- ON
- Mississippi Mills
- K0A
- 178 Robert St
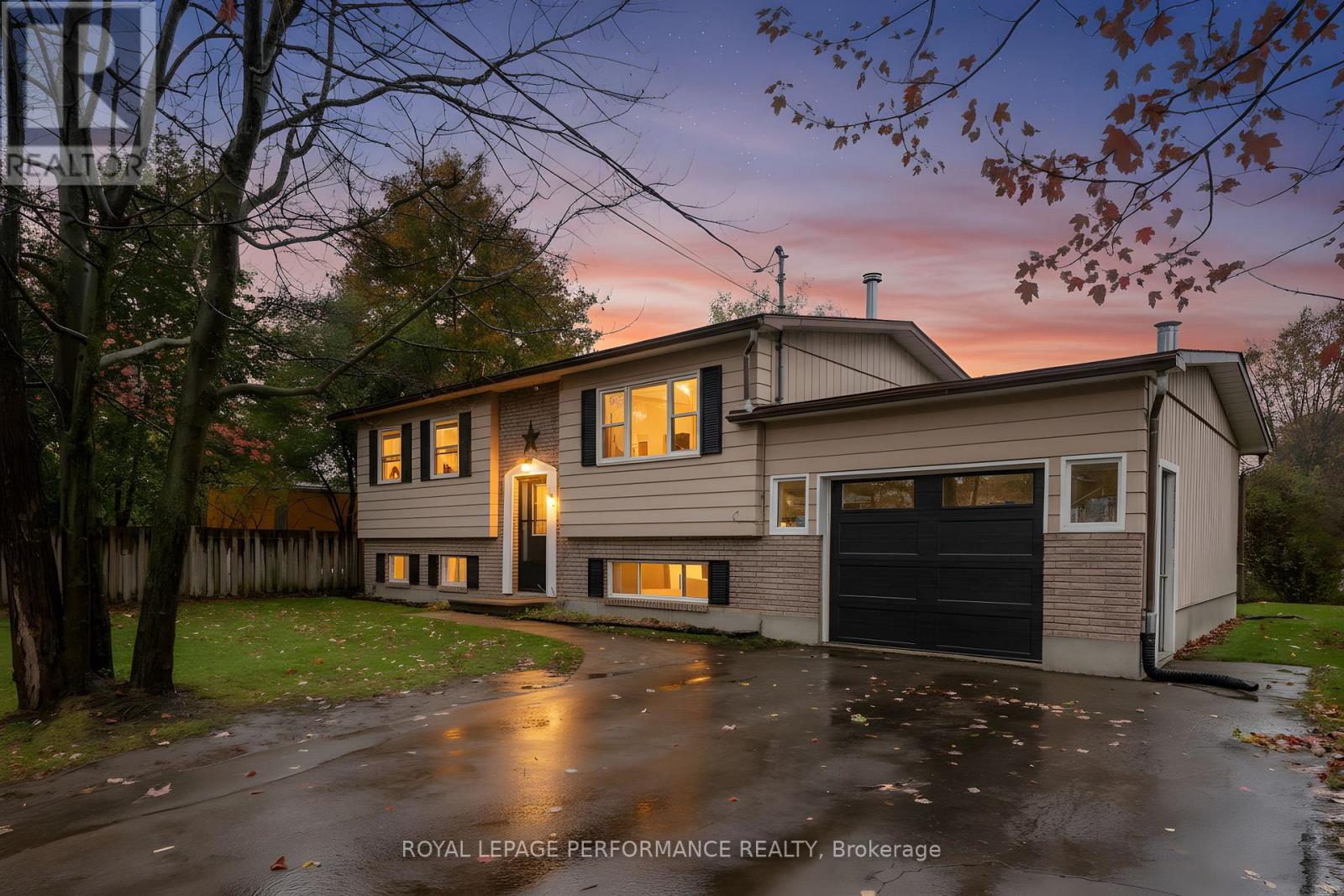
Highlights
Description
- Time on Housefulnew 7 hours
- Property typeSingle family
- StyleRaised bungalow
- Median school Score
- Mortgage payment
Welcome to this charming 2 + 1 bedroom home set on a gorgeous, oversized private lot surrounded by mature trees in a convenient central location. The main level features a cosy living room and classic white kitchen overlooking the bright dining room with patio doors leading to a deck and private, huge backyard that is perfect for enjoying with friends and family! The tastefully updated bathroom (2020) includes a new tub, vanity, tiled surround, toilet, and flooring. The lower level boasts a spacious family room with a wood stove and a generous third bedroom, along with a refreshed bathroom featuring new flooring and vanity (2025). Recent updates include new upstairs flooring and interior doors (2024), an added basement bedroom and storage room (2025), baseboards and a new garage door with opener (2025). This home is move-in ready and ideal for comfortable living in a peaceful setting close to schools, backing onto a park and a minutes from downtown Almonte! (id:63267)
Home overview
- Cooling None
- Heat source Electric
- Heat type Baseboard heaters
- Sewer/ septic Sanitary sewer
- # total stories 1
- # parking spaces 5
- Has garage (y/n) Yes
- # full baths 1
- # half baths 1
- # total bathrooms 2.0
- # of above grade bedrooms 3
- Subdivision 911 - almonte
- Lot size (acres) 0.0
- Listing # X12476529
- Property sub type Single family residence
- Status Active
- Bedroom 3.89m X 3.35m
Level: Basement - Recreational room / games room 3.58m X 6.62m
Level: Basement - Bathroom 2.35m X 1.67m
Level: Basement - Other 3.44m X 3.18m
Level: Basement - Bedroom 2.7m X 3.41m
Level: Main - Living room 5.77m X 3.45m
Level: Main - Kitchen 2.87m X 3.41m
Level: Main - Dining room 2.35m X 3.4m
Level: Main - Primary bedroom 4.02m X 3.45m
Level: Main - Bathroom 2.53m X 2.34m
Level: Main
- Listing source url Https://www.realtor.ca/real-estate/29020078/178-robert-street-mississippi-mills-911-almonte
- Listing type identifier Idx

$-1,573
/ Month

