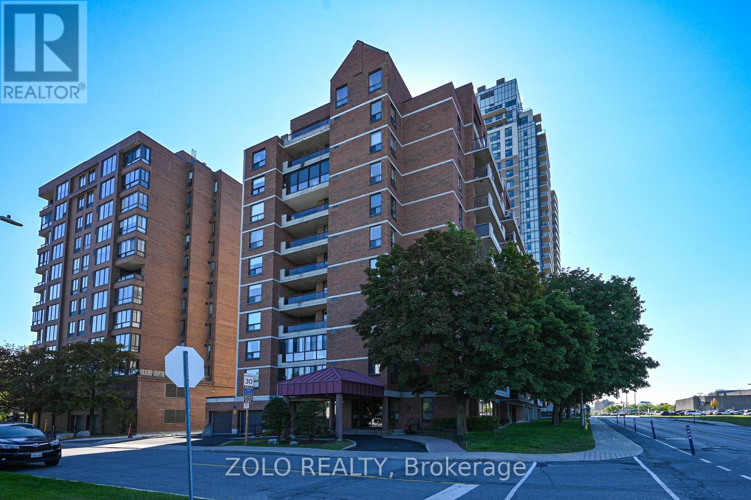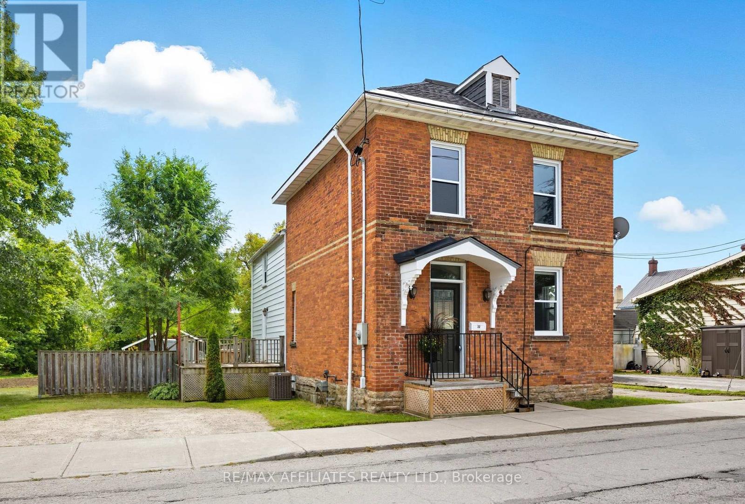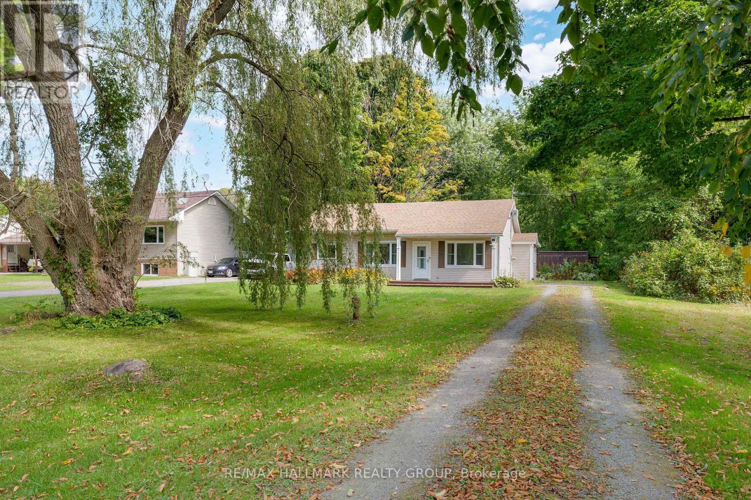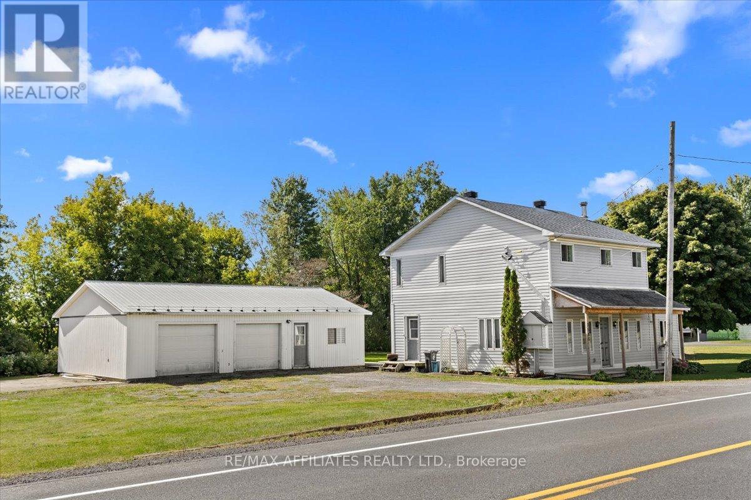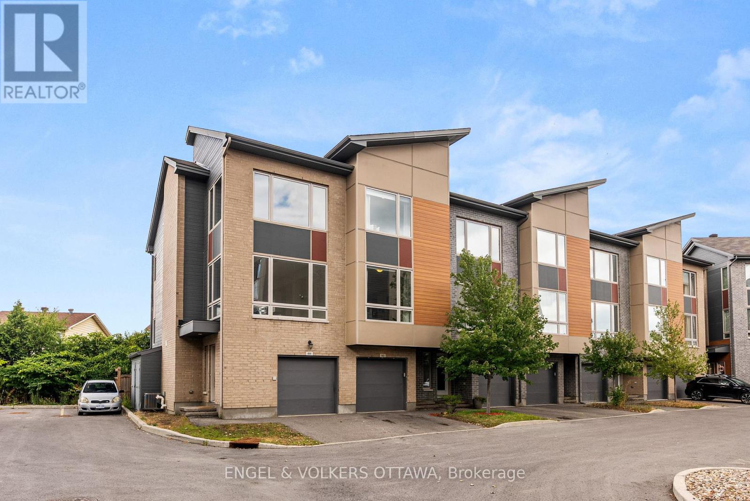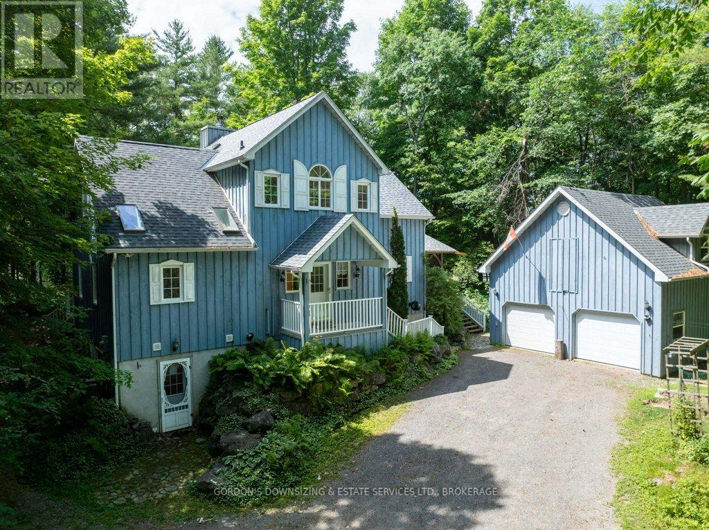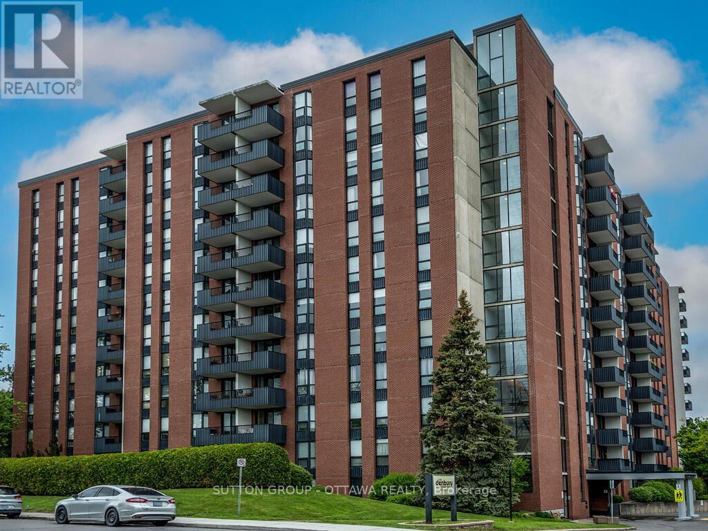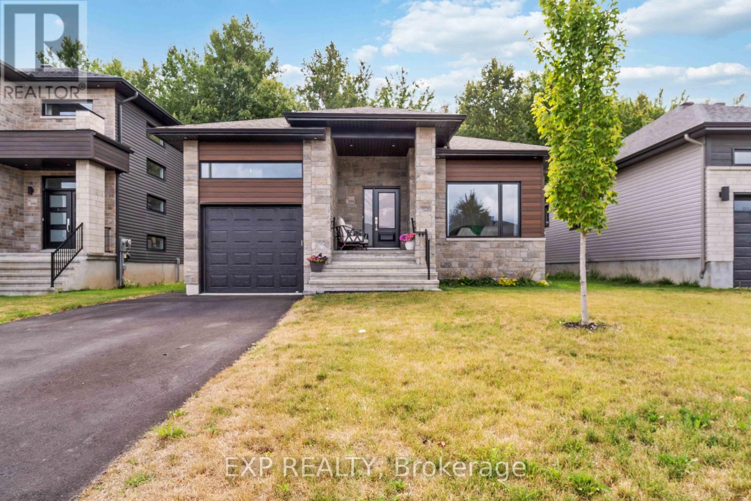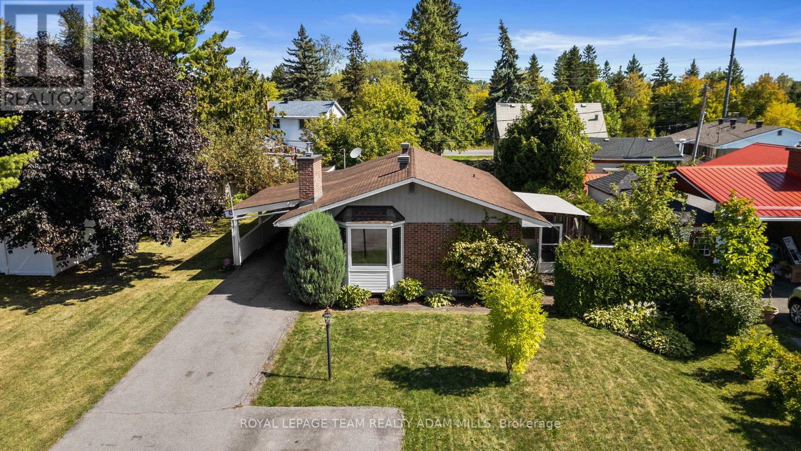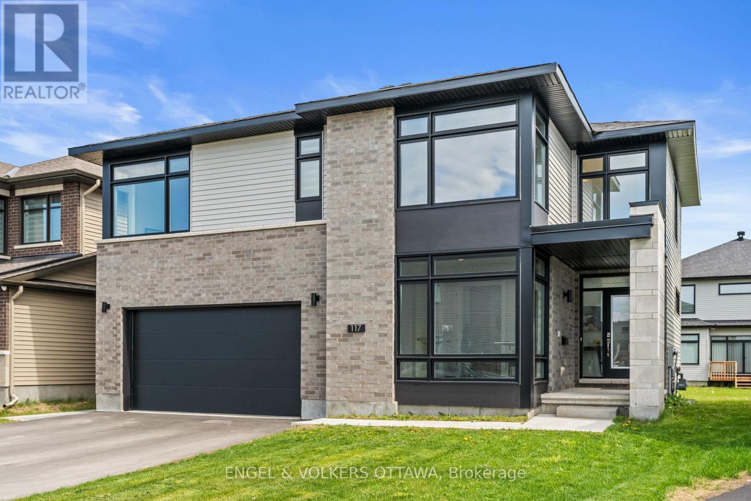- Houseful
- ON
- Mississippi Mills
- K0A
- 191 Dalkeith St
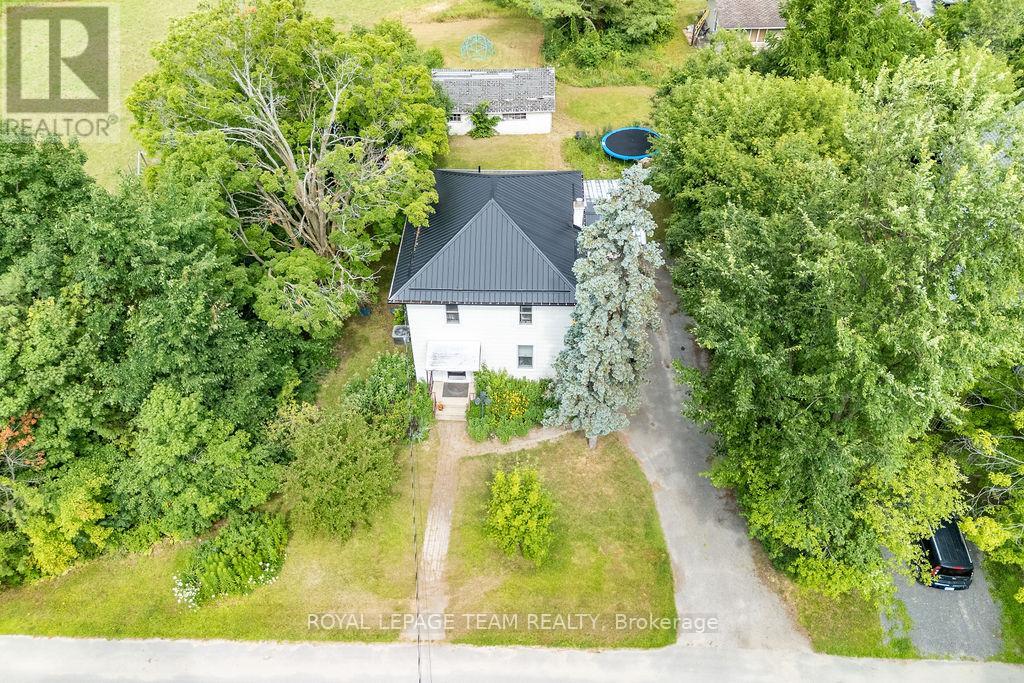
Highlights
Description
- Time on Housefulnew 4 days
- Property typeSingle family
- Median school Score
- Mortgage payment
Welcome to one of the largest residential lots in town, sitting on an impressive 0.89 acres! This charming two-story home offers a rare combination of historic character, space, and potential with plenty of room to make it your own both inside and out. Step into the large, inviting foyer featuring the beautiful original staircase banister that adds timeless charm and character. The main floor is full of potential and ready for your finishing touches. Enjoy the spacious open-concept layout connecting the living and dining room perfect for entertaining and everyday living. The kitchen is bright and functional, with lots of room to personalize and create your dream cooking space. At the back of the home, you'll find a versatile space ideal for a home office, playroom, or cozy family room with plenty of windows that fill the space with natural light and offer lovely views of your expansive backyard. The second floor has been taken right back to the bare walls & renovated and is move-in ready, featuring three generous bedrooms and a beautiful dream bathroom complete with double sinks and stylish finishes throughout. Outside, you'll love the single attached garage, offering convenience and additional storage space. The nearly 1-acre lot gives you endless possibilities. All this in the charming village of Pakenham! (id:63267)
Home overview
- Cooling Central air conditioning
- Heat source Natural gas
- Heat type Forced air
- Sewer/ septic Septic system
- # total stories 2
- # parking spaces 5
- Has garage (y/n) Yes
- # full baths 1
- # half baths 1
- # total bathrooms 2.0
- # of above grade bedrooms 3
- Subdivision 918 - mississippi mills - pakenham
- Directions 1469218
- Lot size (acres) 0.0
- Listing # X12399123
- Property sub type Single family residence
- Status Active
- Bedroom 3.65m X 2.92m
Level: 2nd - 2nd bedroom 3.65m X 2.77m
Level: 2nd - Primary bedroom 3.74m X 3.65m
Level: 2nd - Bathroom 2.52m X 2.46m
Level: 2nd - Bathroom 1.22m X 1.83m
Level: Main - Dining room 3.04m X 4.41m
Level: Main - Kitchen 4.57m X 3.65m
Level: Main - Family room 4.87m X 3.04m
Level: Main - Foyer 3.16m X 4.05m
Level: Main - Living room 4.05m X 3.62m
Level: Main - Laundry 2.64m X 3.96m
Level: Main
- Listing source url Https://www.realtor.ca/real-estate/28853182/191-dalkeith-street-mississippi-mills-918-mississippi-mills-pakenham
- Listing type identifier Idx

$-1,440
/ Month

