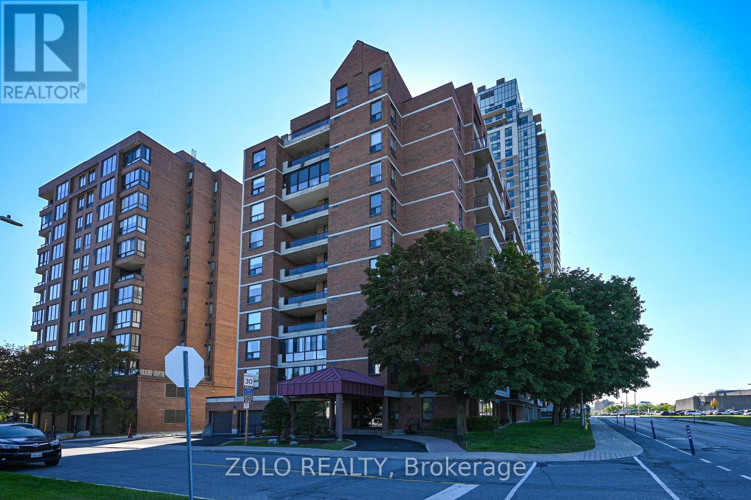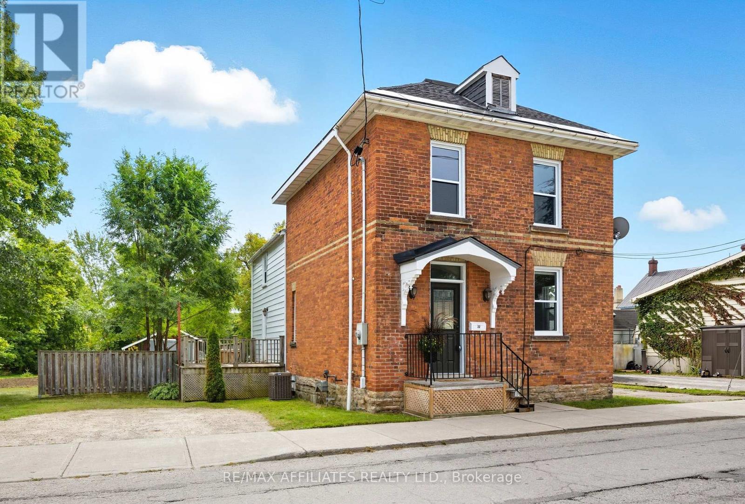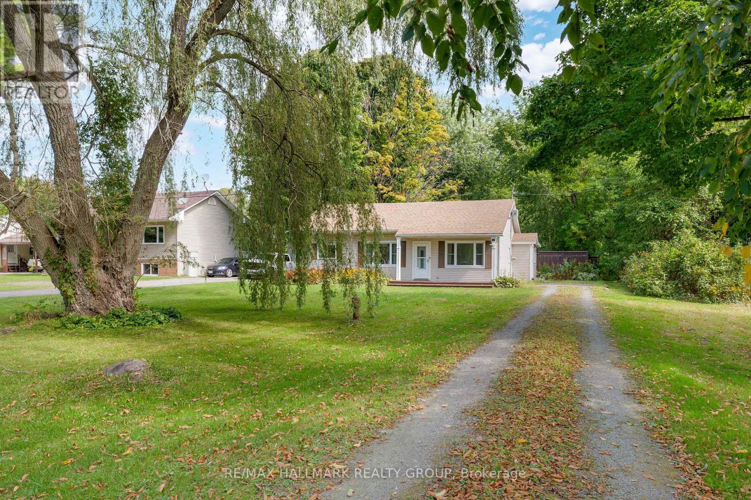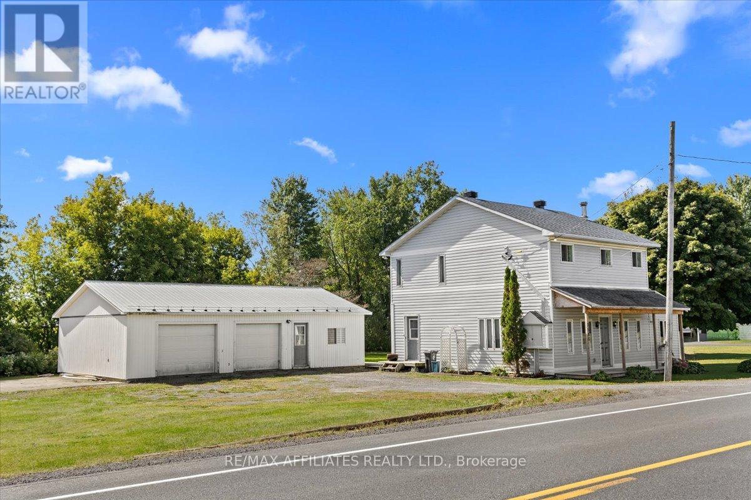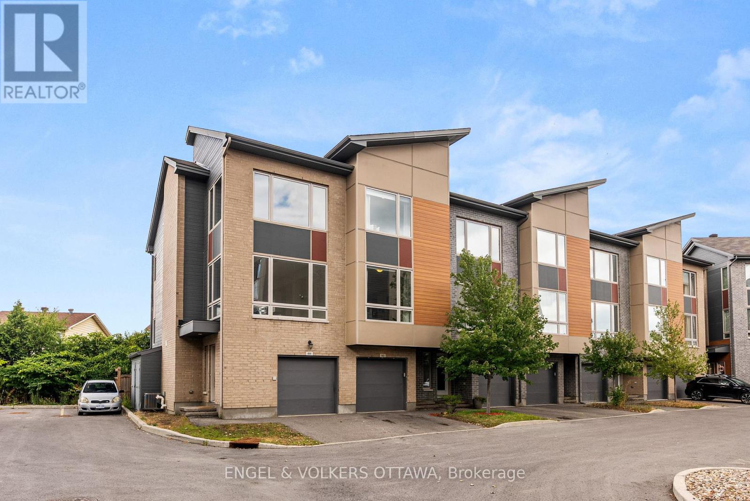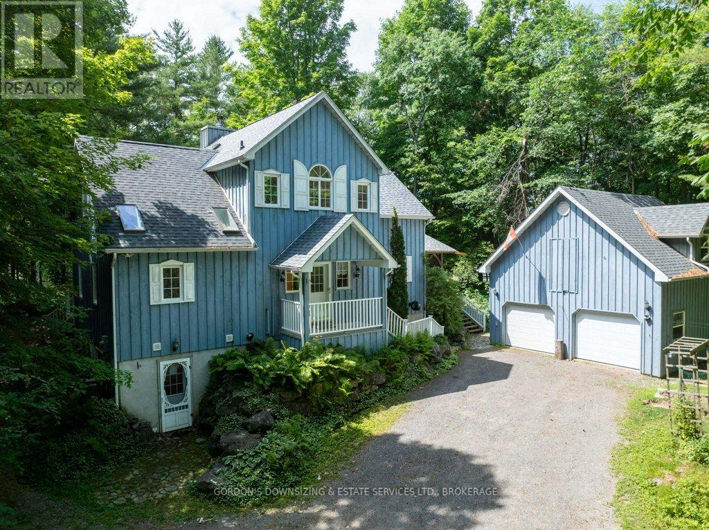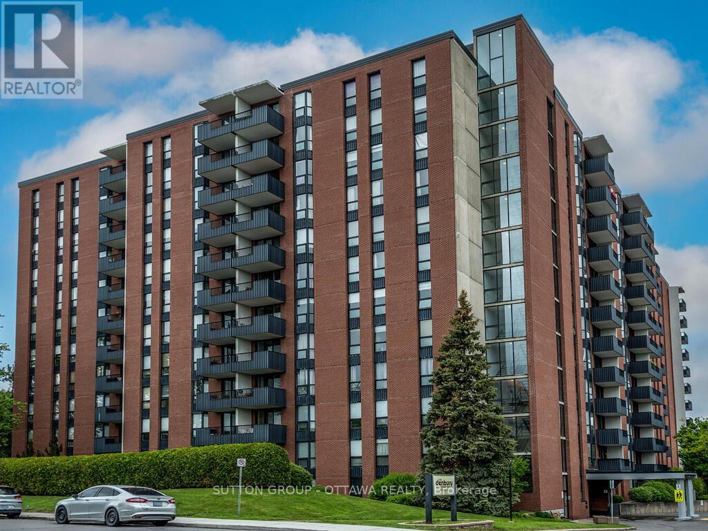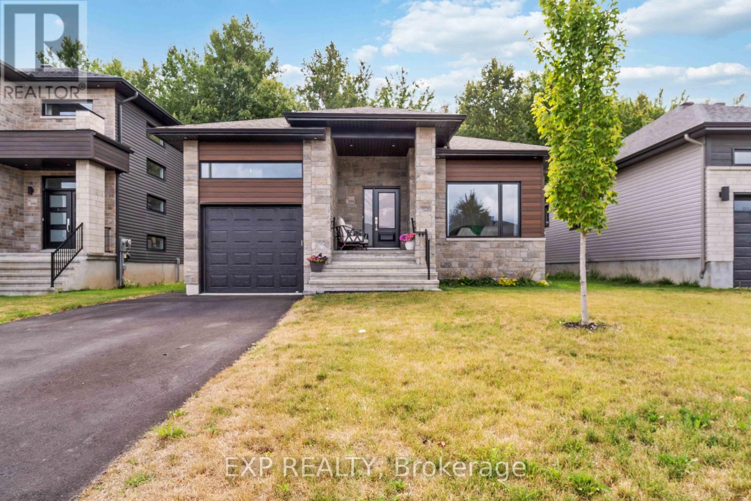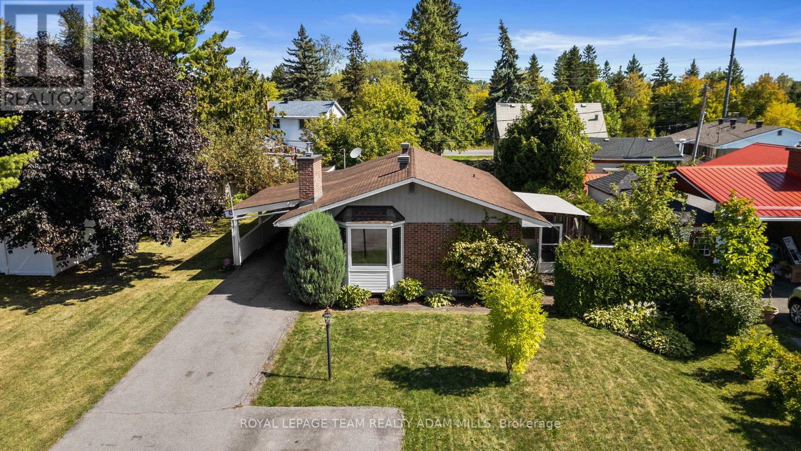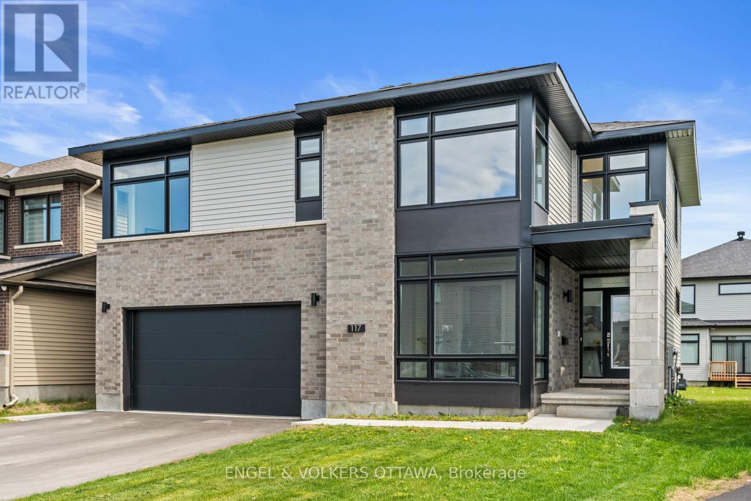- Houseful
- ON
- Mississippi Mills
- K0A
- 207 100 Jamieson St
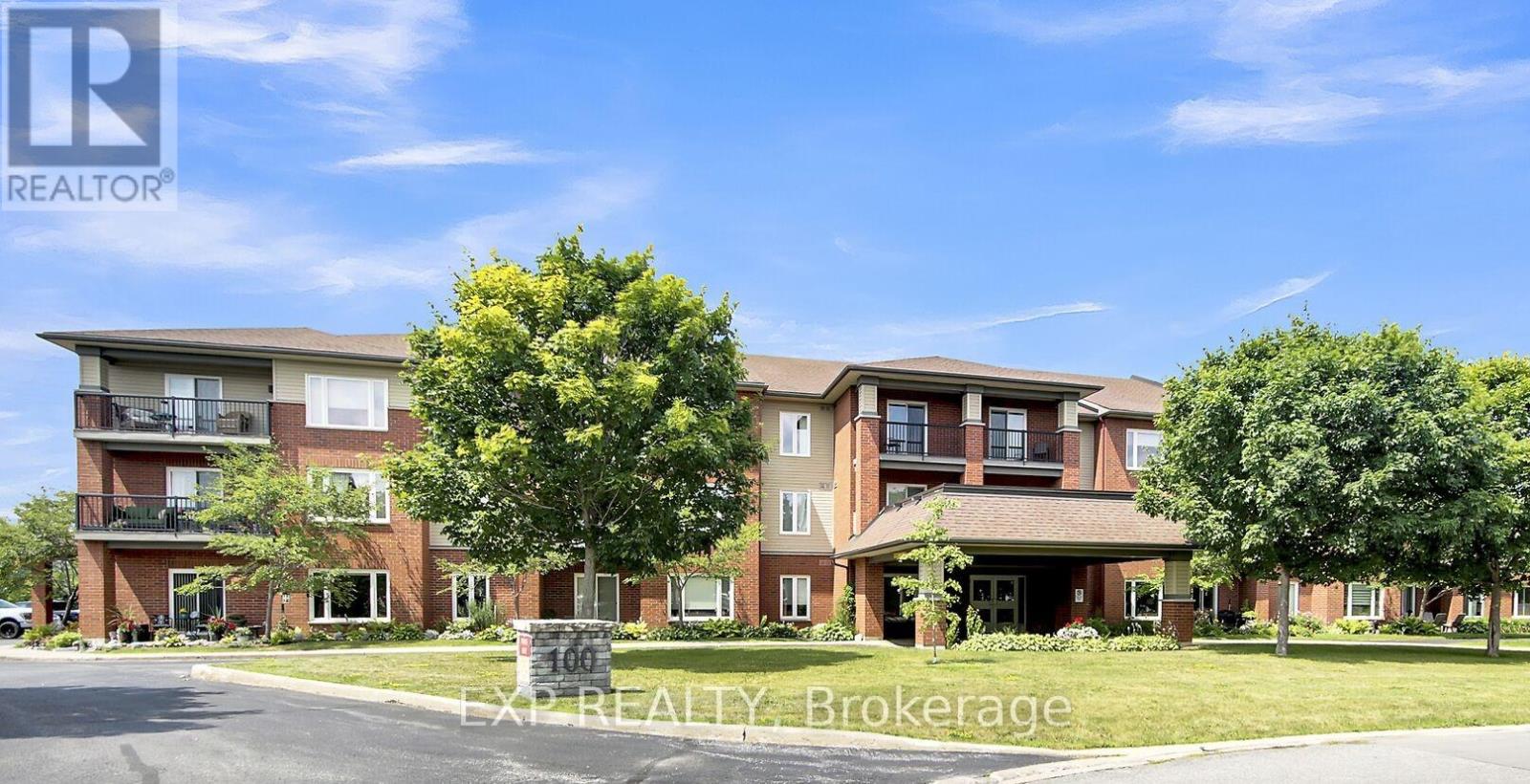
207 100 Jamieson St
207 100 Jamieson St
Highlights
Description
- Time on Houseful49 days
- Property typeSingle family
- Median school Score
- Mortgage payment
Welcome home to Unit 207 at Jamieson Mills Condos. A lovely, bright 2 bedroom & 2 bathroom condo located on the second story with a balcony overlooking the greenspace. Kitchen features stainless steel appliances with white cabinets, an extended peninsula providing plenty of countertop and storage. Laundry is located just off the kitchen with a stackable washer/dryer. An open concept dining & living room with a large window providing plenty of natural light and access to private balcony. Spacious primary bedroom offers a walk-thru closet, 4 piece ensuite and patio doors leading onto the balcony. Second bedroom can be used as a bedroom, guest suite or office. The 2nd bathroom features a walk-in shower. The condo building is well-maintained & managed. Features a fitness room, party room, outdoor patio, BBQ area, storage lockers and underground parking with car-wash facility. Almonte has so much to offer - a vibrant downtown core with shops & restaurants, plenty of outdoor recreation, and a top-notch hospital. Jamieson Mills - adult oriented/life style building. (id:63267)
Home overview
- Cooling Central air conditioning
- Heat source Natural gas
- Heat type Forced air
- # parking spaces 1
- Has garage (y/n) Yes
- # full baths 2
- # total bathrooms 2.0
- # of above grade bedrooms 2
- Flooring Tile
- Community features Pet restrictions, community centre
- Subdivision 911 - almonte
- Lot desc Landscaped
- Lot size (acres) 0.0
- Listing # X12312037
- Property sub type Single family residence
- Status Active
- Primary bedroom 4.44m X 3.42m
Level: Main - Bathroom 2.22m X 1.52m
Level: Main - 2nd bedroom 3.16m X 2.82m
Level: Main - Other 2.31m X 1.69m
Level: Main - Dining room 2.61m X 2.35m
Level: Main - Kitchen 3.06m X 2.91m
Level: Main - Bathroom 2.22m X 1.39m
Level: Main - Living room 4.89m X 3.47m
Level: Main - Laundry 1.8m X 1.71m
Level: Main
- Listing source url Https://www.realtor.ca/real-estate/28663603/207-100-jamieson-street-mississippi-mills-911-almonte
- Listing type identifier Idx

$-424
/ Month

