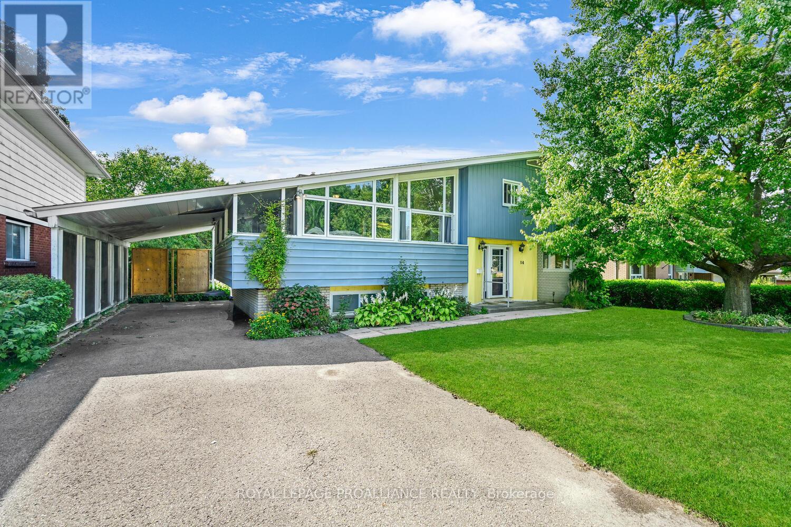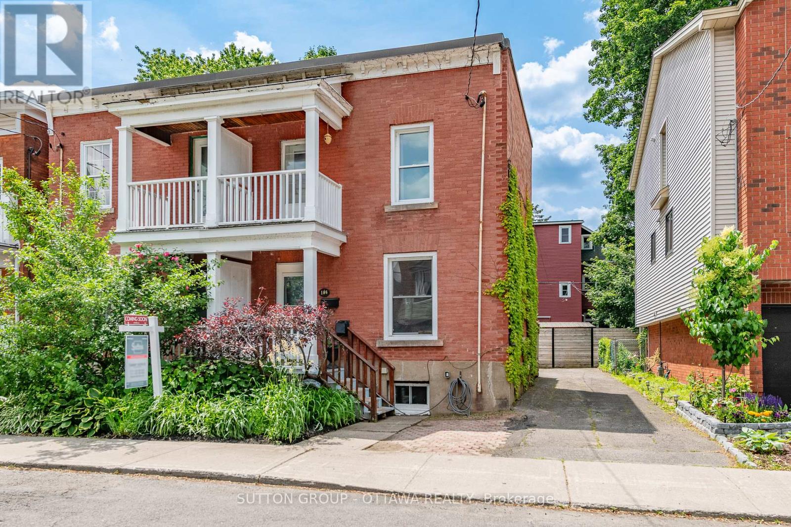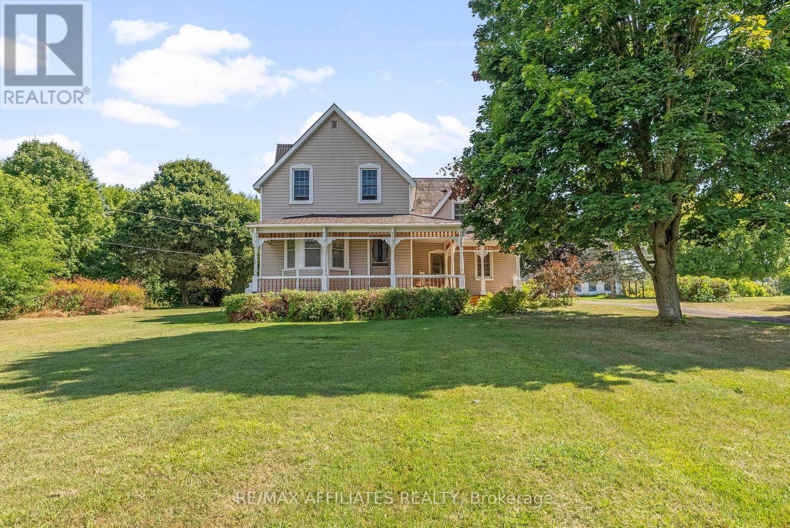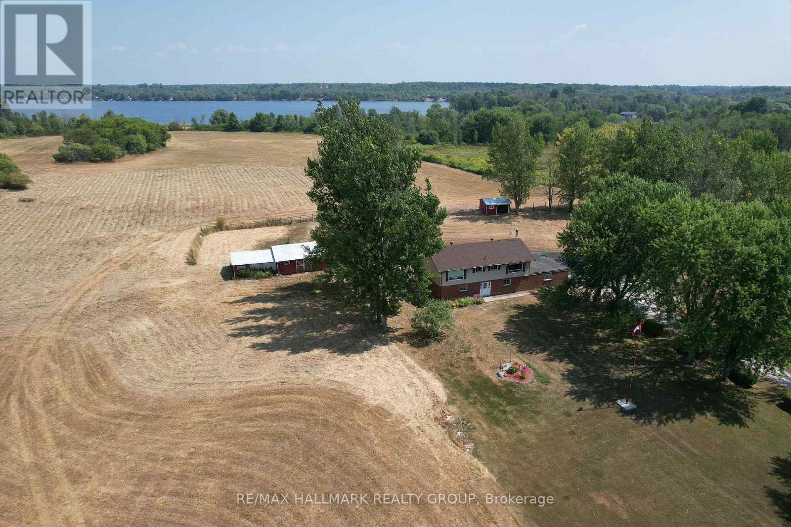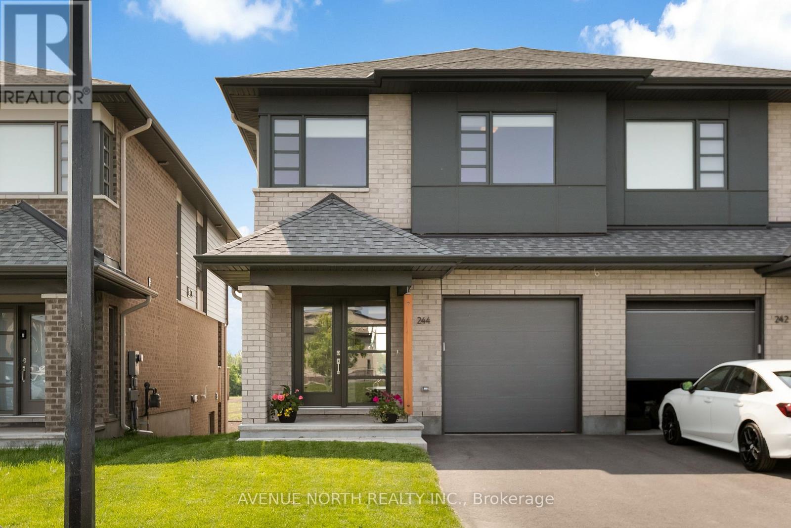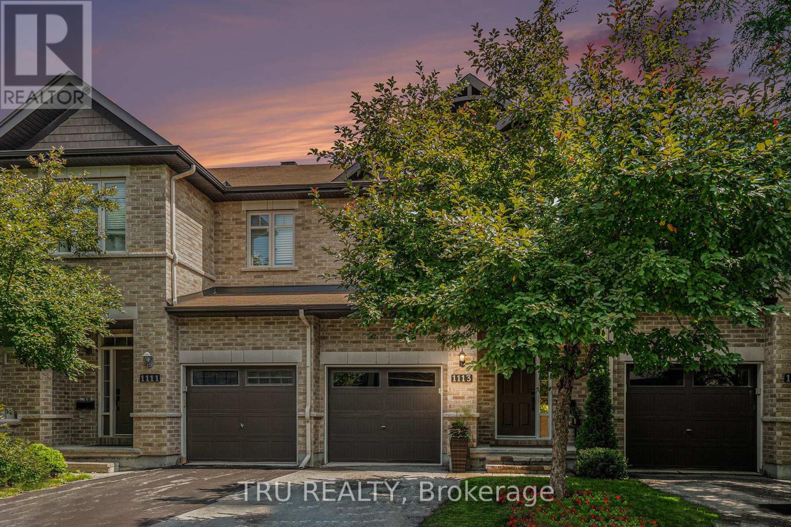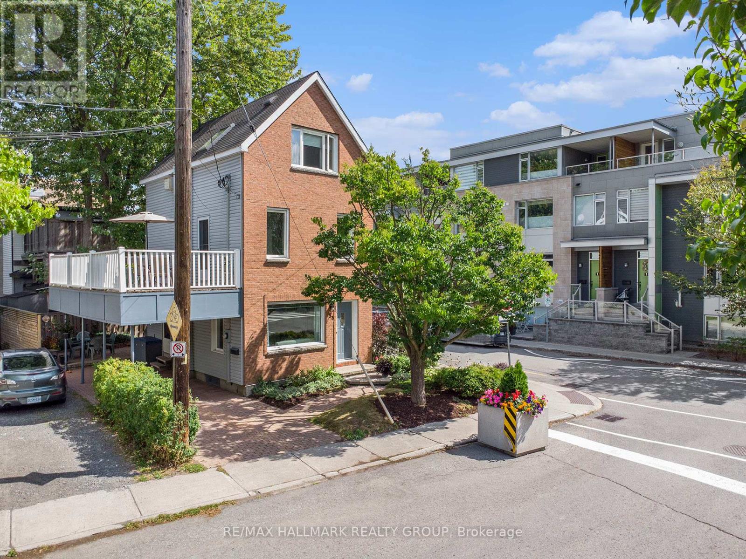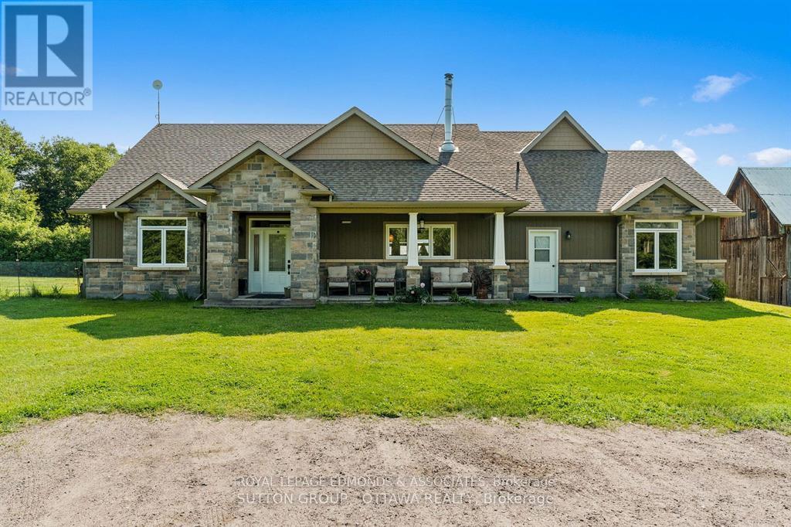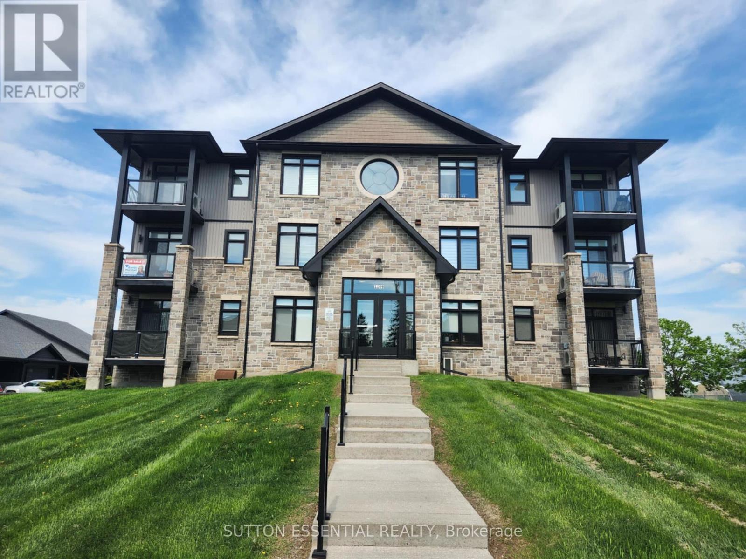- Houseful
- ON
- Lanark Highlands
- K0A
- 2290 Wolf Grove Rd
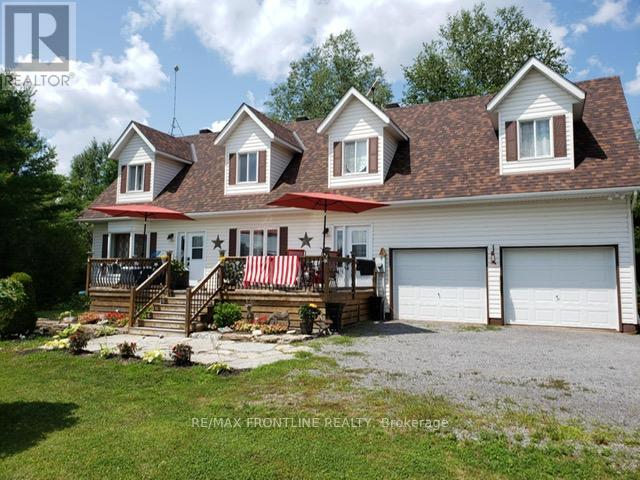
Highlights
Description
- Time on Houseful10 days
- Property typeSingle family
- Median school Score
- Mortgage payment
Some photos have been virtually enhanced to showcase potential use of space. Charming cape cod retreat on Wolf Grove Road. Just minutes from the vibrant town of Almonte, this impressive Cape Cod style home combines timeless charm with thoughtful updates and plenty of space for family living. Step inside and discover the convenience of a full in-law suite, complete with its own entrance, heating controls, spacious bedroom with ample closet space, bright living area, full 4-piece bath, and in-unit laundry : perfect for extended family, guests, or even rental income. The main residence is equally inviting, offering three generous bedrooms (each with closets) and a beautifully updated bath featuring double sinks. At the heart of the home, the bright, central kitchen with island seating flows seamlessly to a sunlit dining area framed by a picture window. A cozy screened-in porch invites summer meals overlooking the backyard, while the large front deck is the ideal spot to enjoy your morning coffee in the sunshine. An attached, insulated two-car garage with extra storage provides both function and convenience, while the expansive lower level offers endless potential whether youre dreaming of a recreation room, additional bedrooms, or hobby space. A separate laundry room with sink serves the main home, complemented by dual staircases for easy access. Recent updates include a Generac backup system (2023/24), propane furnace and central air (2017), ensuring comfort and peace of mind. Outside, the backyard is an entertainers dream, with a fire pit, sitting area, and wide-open space to roam and enjoy. This Wolf Grove gem is the perfect blend of country living, modern convenience, and versatile space. (id:63267)
Home overview
- Cooling Central air conditioning
- Heat source Propane
- Heat type Forced air
- Sewer/ septic Septic system
- # total stories 2
- # parking spaces 6
- Has garage (y/n) Yes
- # full baths 3
- # total bathrooms 3.0
- # of above grade bedrooms 4
- Subdivision 913 - lanark highlands (lanark) twp
- Directions 2167444
- Lot size (acres) 0.0
- Listing # X12371514
- Property sub type Single family residence
- Status Active
- 3rd bedroom 3.35m X 4.27m
Level: 2nd - Living room 3.35m X 3.96m
Level: 2nd - 2nd bedroom 2.74m X 3.05m
Level: 2nd - Bathroom 2.13m X 2.74m
Level: 2nd - 4th bedroom 3.35m X 3.66m
Level: 2nd - Bedroom 2.74m X 7.32m
Level: 2nd - Bathroom 1.52m X 2.74m
Level: 2nd - Kitchen 2.13m X 2.44m
Level: 2nd - Living room 3.35m X 7.92m
Level: Main - Kitchen 3.96m X 4.27m
Level: Main - Dining room 3.35m X 7.92m
Level: Main
- Listing source url Https://www.realtor.ca/real-estate/28793591/2290-wolf-grove-road-lanark-highlands-913-lanark-highlands-lanark-twp
- Listing type identifier Idx

$-2,104
/ Month

