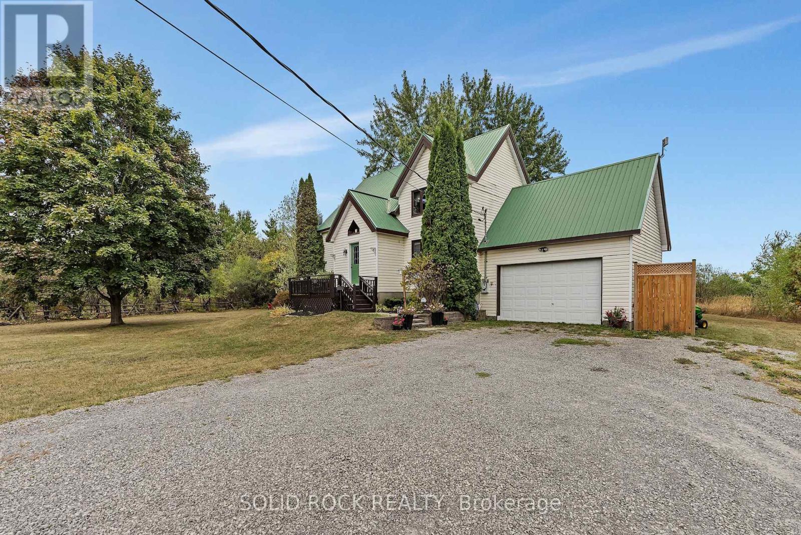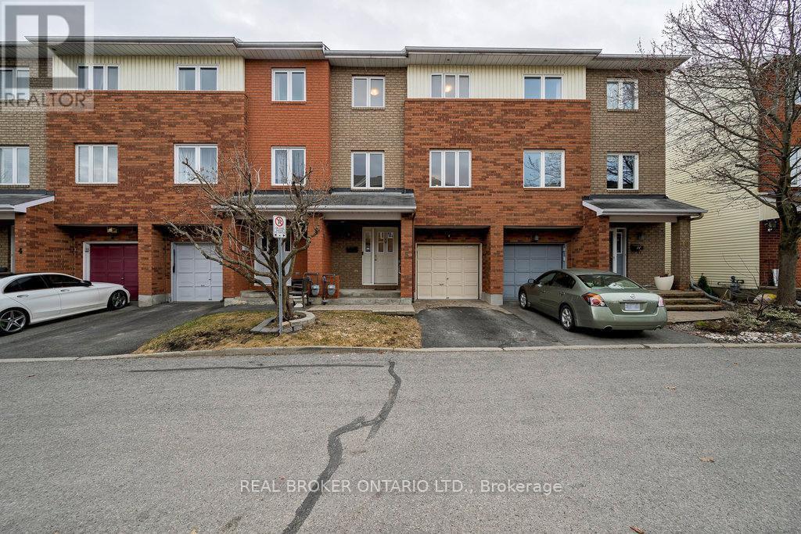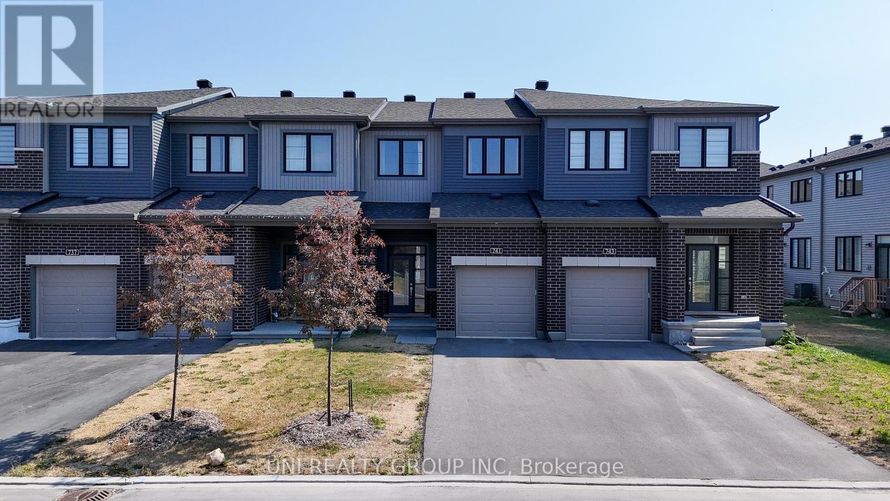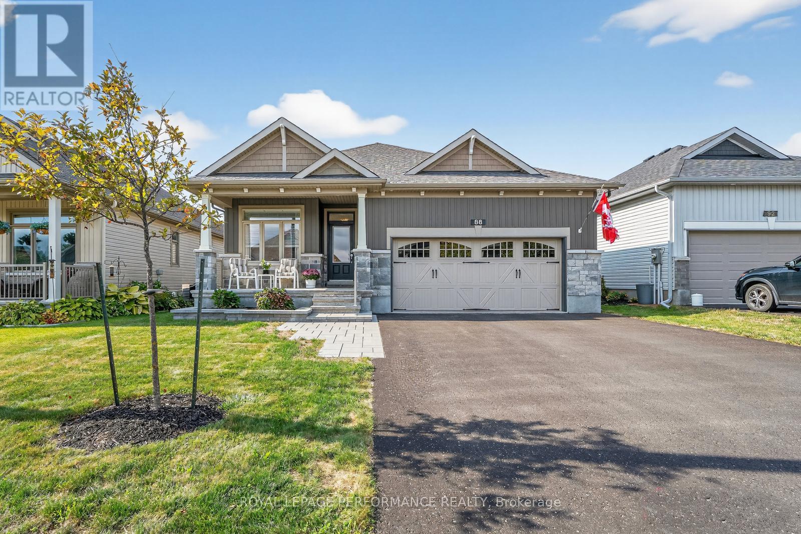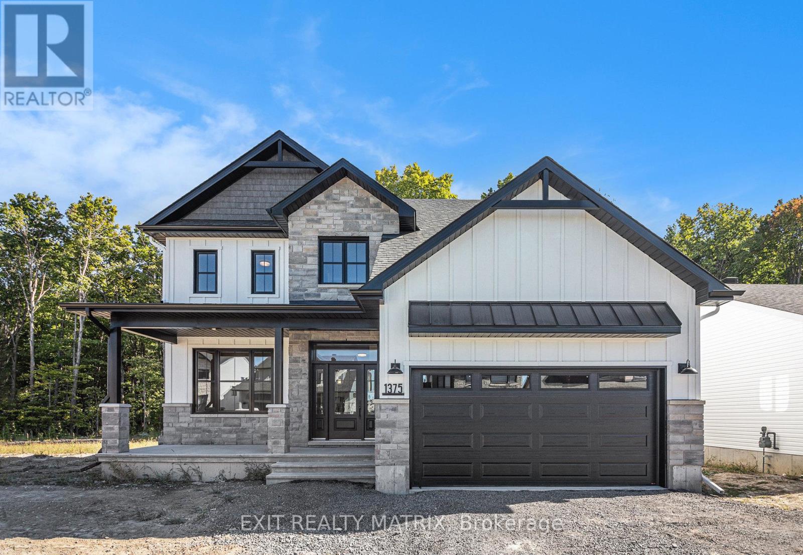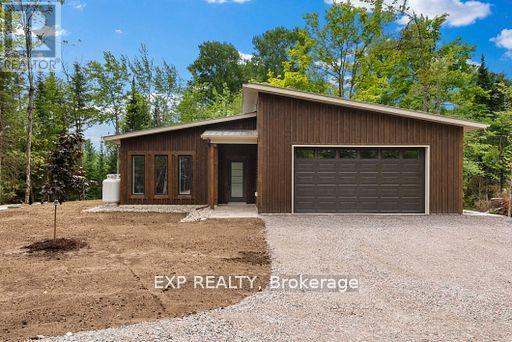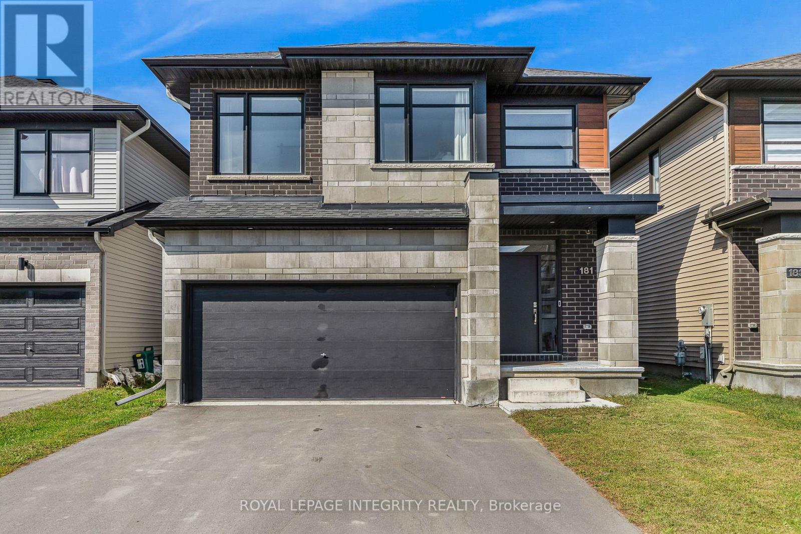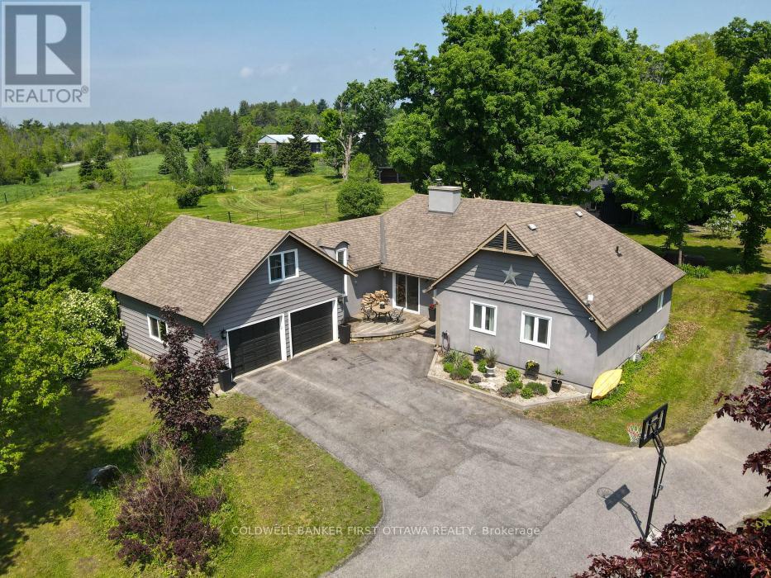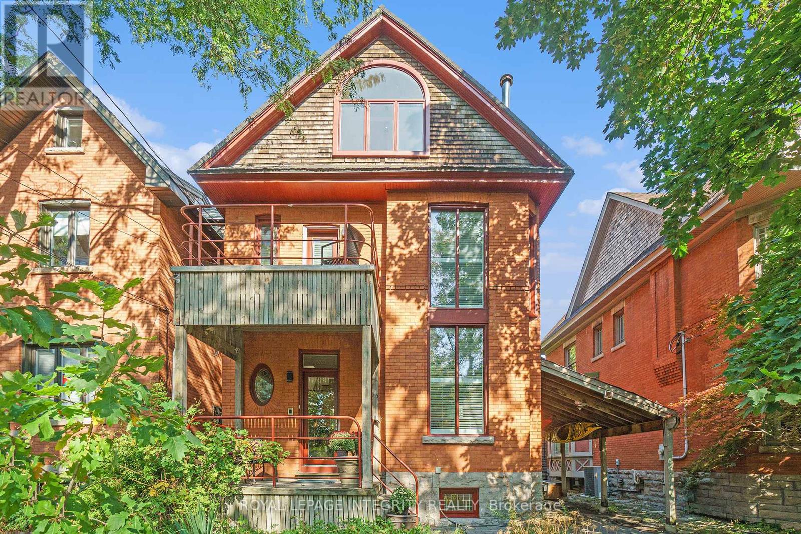- Houseful
- ON
- Mississippi Mills
- K0A
- 268 Ottawa St
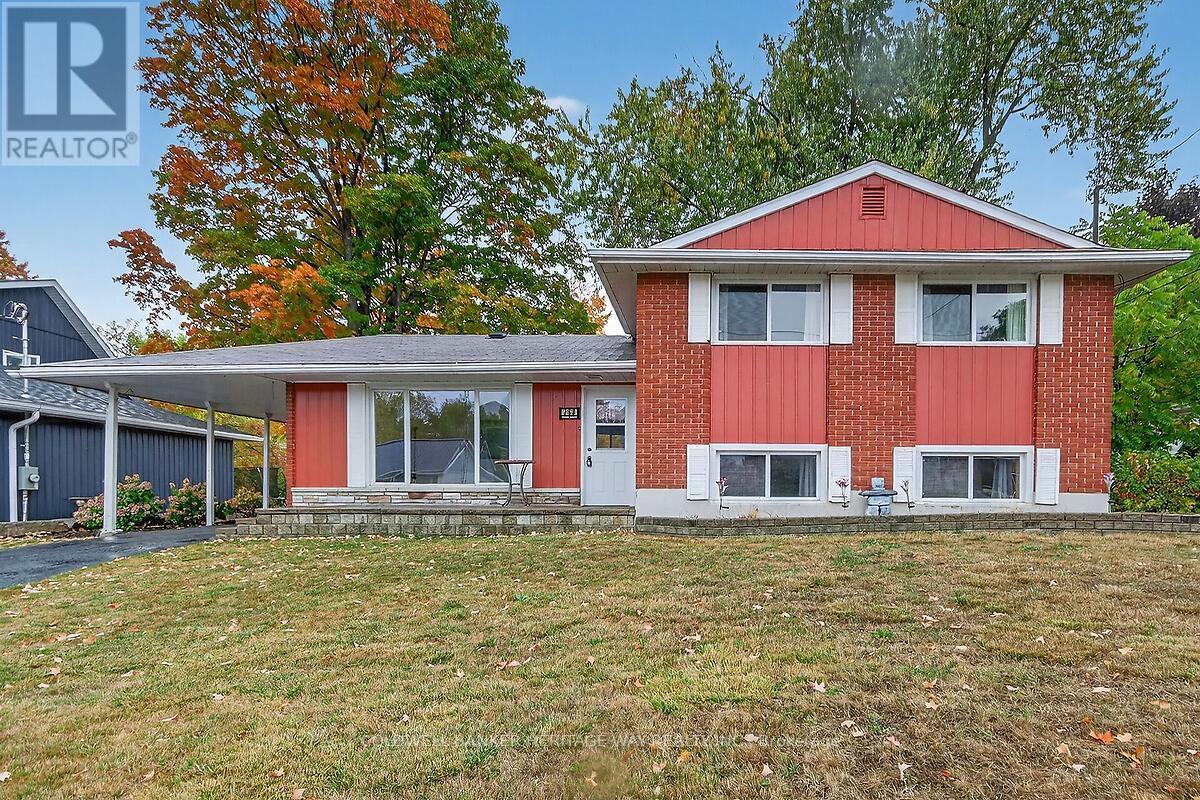
Highlights
Description
- Time on Housefulnew 2 hours
- Property typeSingle family
- Median school Score
- Mortgage payment
Nestled in the picturesque Town of Almonte, a frequent setting in Hallmark Movies, this community offers both natural gas and municipal services for your comfort and family needs. Welcome to this immaculately maintained charming side-split home featuring 3 bedrooms, 2 bathrooms that offers a perfect blend of character and functionality. With its staggered levels, the layout creates distinct living zones that feel both spacious and intimate. The main floor welcomes you with a sunlit living room, a warm kitchen with country-style cabinetry, and bright eat-in area. Upstairs, you will find three bedrooms with hardwood floors each with a very generous supply of closet space and a full bath with vintage touches. A few steps down, the cozy family room with a bright and inviting space perfect for movie nights or curling up with a good book. The lower level includes a laundry area and ample extra storage in the crawl sapce. Outside, the home sits on a generous sized lot with mature trees ideal for entertaining or relaxing for morning coffee and includes a garden shed, and a driveway that easily fits multiple vehicles with convenient and welcomed carport. Just minutes from local shops, schools, and parks, this side-split gem offers the tranquility of small-town living with all the comforts of home! (id:63267)
Home overview
- Cooling Central air conditioning
- Heat source Natural gas
- Heat type Forced air
- Sewer/ septic Sanitary sewer
- # parking spaces 3
- Has garage (y/n) Yes
- # full baths 1
- # half baths 1
- # total bathrooms 2.0
- # of above grade bedrooms 3
- Subdivision 911 - almonte
- Lot size (acres) 0.0
- Listing # X12427076
- Property sub type Single family residence
- Status Active
- Bedroom 3.12m X 3.05m
Level: 2nd - Primary bedroom 4.15m X 3.15m
Level: 2nd - Bathroom Measurements not available
Level: 2nd - Bedroom 3.05m X 2.95m
Level: 2nd - Utility 4.67m X 2.96m
Level: Lower - Family room 6.17m X 3.23m
Level: Lower - Bathroom Measurements not available
Level: Lower - Foyer 3.57m X 1.3m
Level: Main - Living room 4.55m X 3.57m
Level: Main - Kitchen 6.17m X 2.8m
Level: Main
- Listing source url Https://www.realtor.ca/real-estate/28913720/268-ottawa-street-mississippi-mills-911-almonte
- Listing type identifier Idx

$-1,413
/ Month

