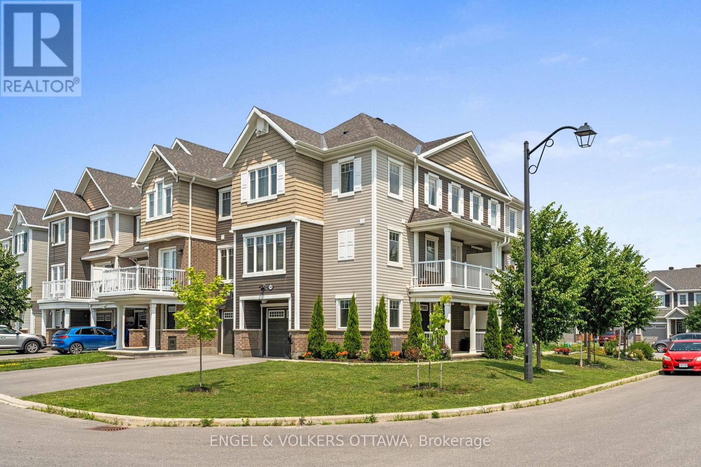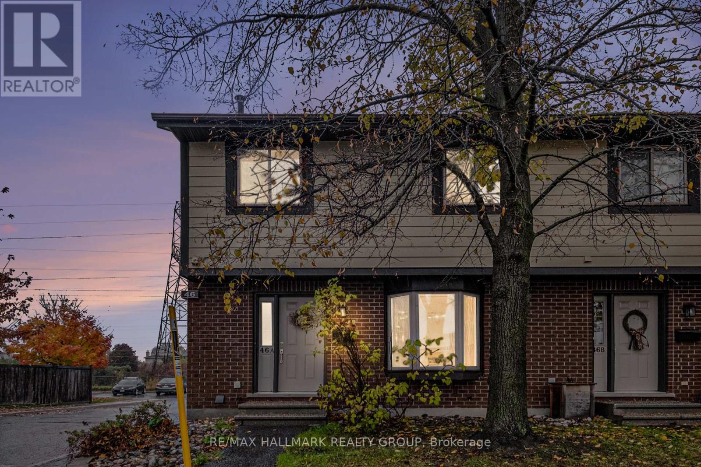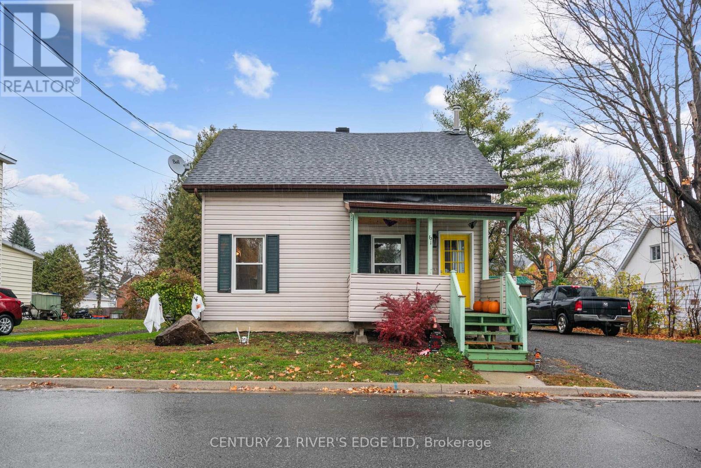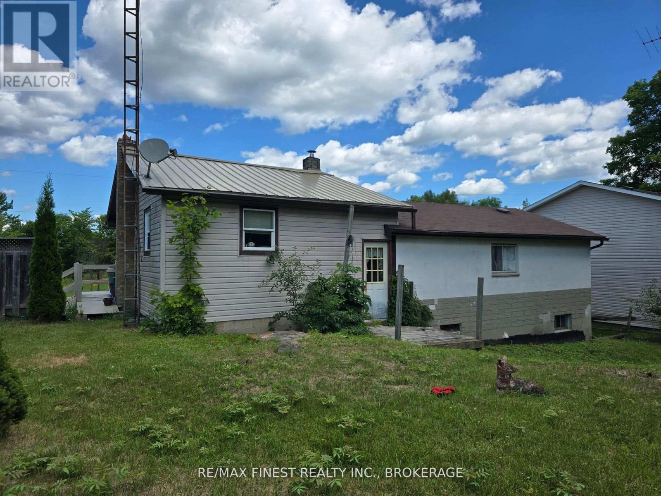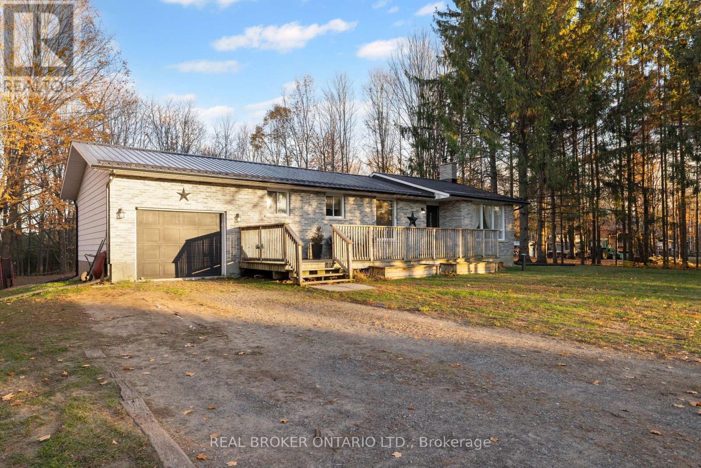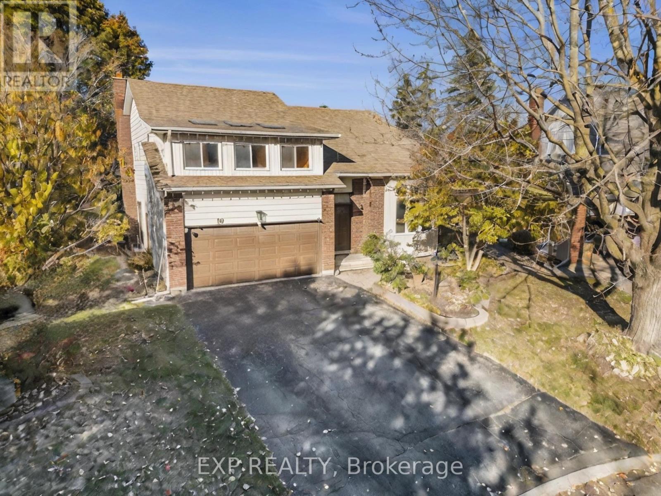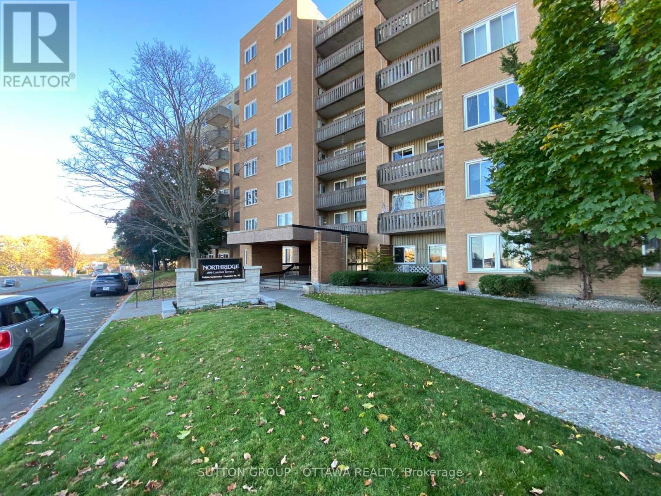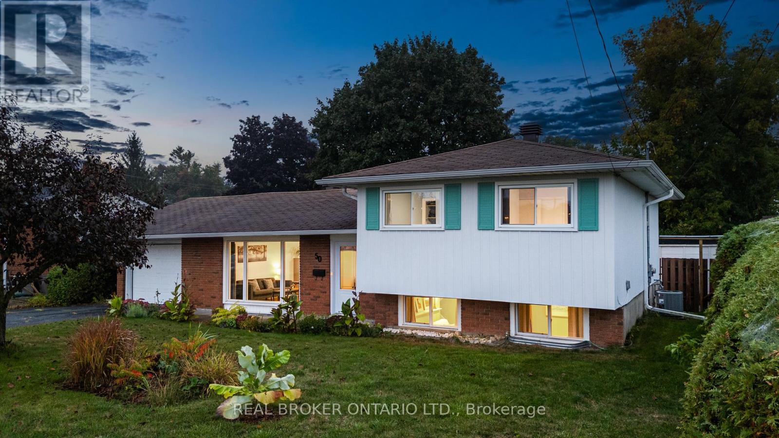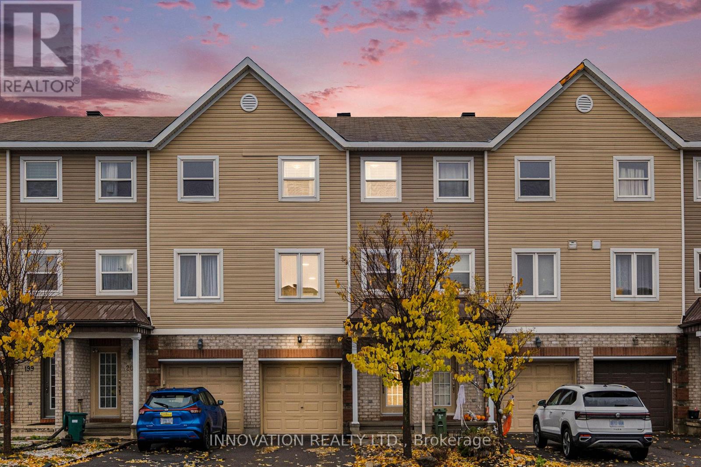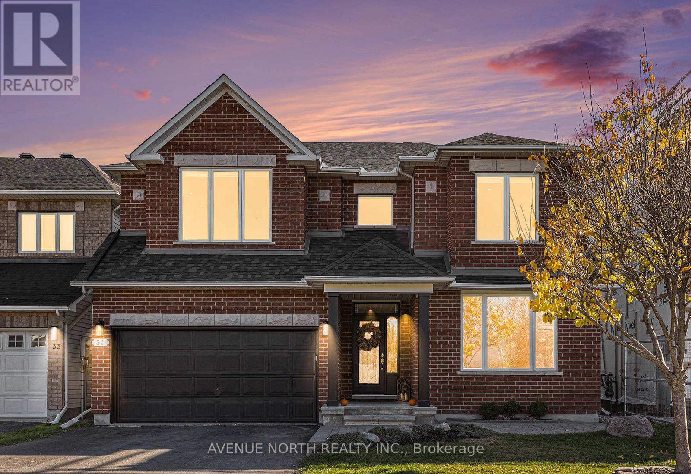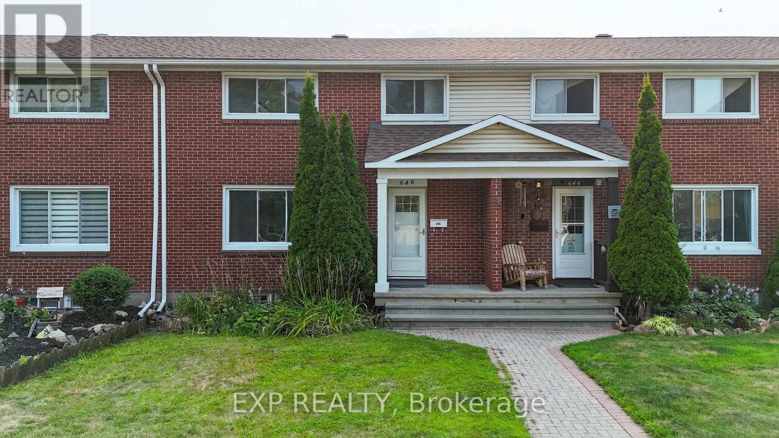- Houseful
- ON
- Mississippi Mills
- K0A
- 301 Water St
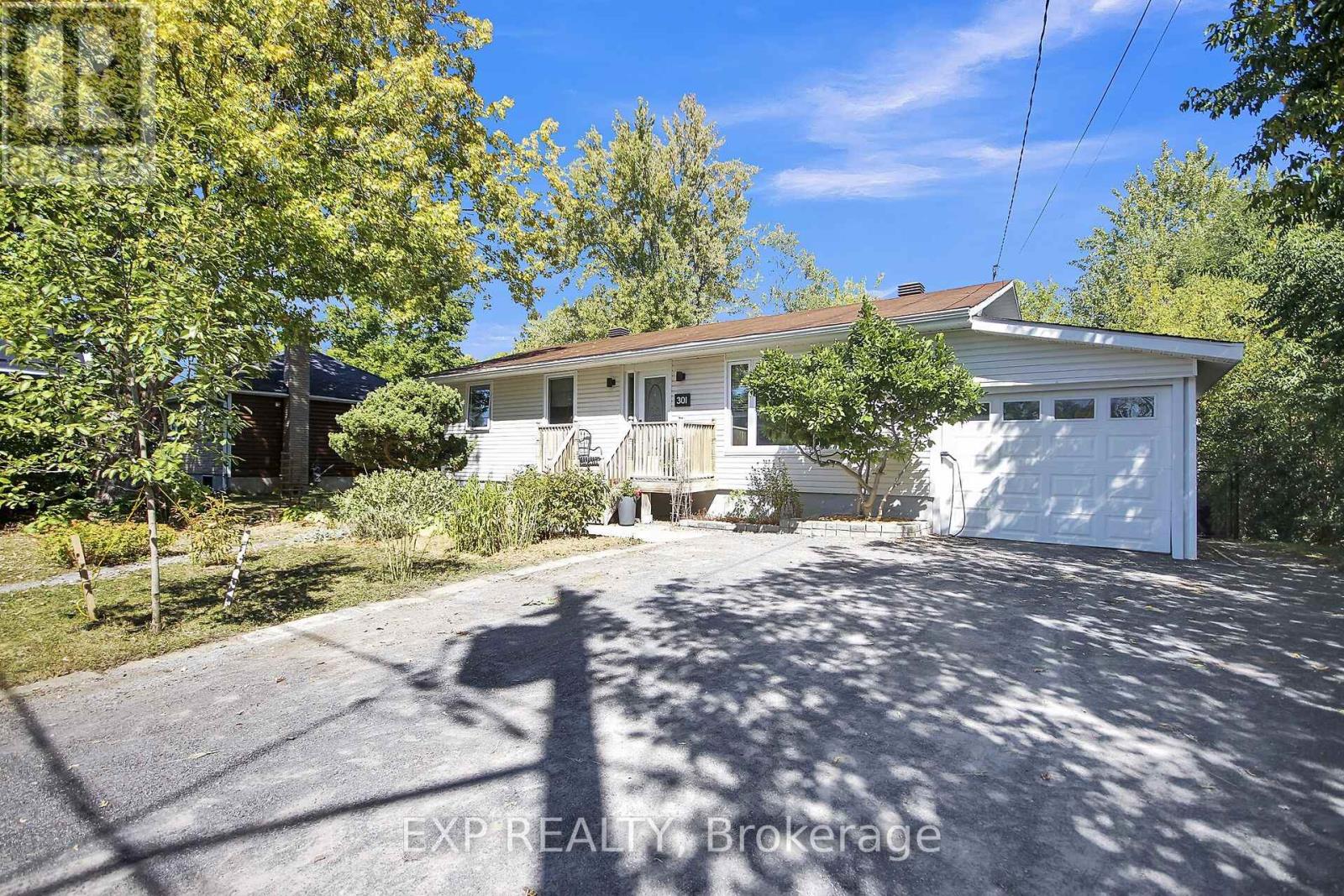
Highlights
Description
- Time on Houseful46 days
- Property typeSingle family
- StyleBungalow
- Median school Score
- Mortgage payment
Welcome home to 301 Water Street, a hidden gem near the end of a cul-de-sac. The private, fully-fenced yard with surrounding trees give an air of privacy. This 3 bedroom, 2 bath open-concept bungalow is sure to delight. A tiled entryway with a built-in shelving unit and a large coat closet. The renovated kitchen with bright white cabinets and ample storage, features an eat-in area with patio doors to the back deck. The living room features a large picture window with plenty of afternoon sun. The primary bedroom has a large closet and built-in chest of drawers provide plenty of storage. The additional bedrooms are ideal size for the kids, and double as offices for the stay-at-home workers. Main floor laundry and powder room for your convenience. Partially finished basement is an ideal location for a home-gym or family-room/play area for the kids. Additional storage here. The enclosed carport could become a cosy garage with an EV plug for your electric car. The back deck overlooks the fenced-in backyard with a forest-like setting - no rear neighbours. A great central location with an easy walking distance to the OVRT to walk the dog, stop by the library or meander to Almonte's downtown to enjoy a coffee or shop in one of the charming boutiques. (id:63267)
Home overview
- Cooling Central air conditioning
- Heat source Natural gas
- Heat type Forced air
- Sewer/ septic Sanitary sewer
- # total stories 1
- # parking spaces 4
- Has garage (y/n) Yes
- # full baths 1
- # half baths 1
- # total bathrooms 2.0
- # of above grade bedrooms 3
- Community features Community centre
- Subdivision 911 - almonte
- Lot size (acres) 0.0
- Listing # X12404069
- Property sub type Single family residence
- Status Active
- Family room 3.91m X 3.78m
Level: Basement - Family room 3.41m X 3.2m
Level: Basement - Utility 5.19m X 3.92m
Level: Basement - Utility 2.92m X 2.32m
Level: Basement - Primary bedroom 3.85m X 2.96m
Level: Main - 3rd bedroom 3.01m X 2.58m
Level: Main - Bathroom 2.13m X 1.92m
Level: Main - Bathroom 2.96m X 1.5m
Level: Main - Dining room 3.1m X 2.38m
Level: Main - Living room 6.1m X 4.73m
Level: Main - 2nd bedroom 3.27m X 2.55m
Level: Main - Kitchen 3.51m X 3.1m
Level: Main
- Listing source url Https://www.realtor.ca/real-estate/28863147/301-water-street-mississippi-mills-911-almonte
- Listing type identifier Idx

$-1,733
/ Month

