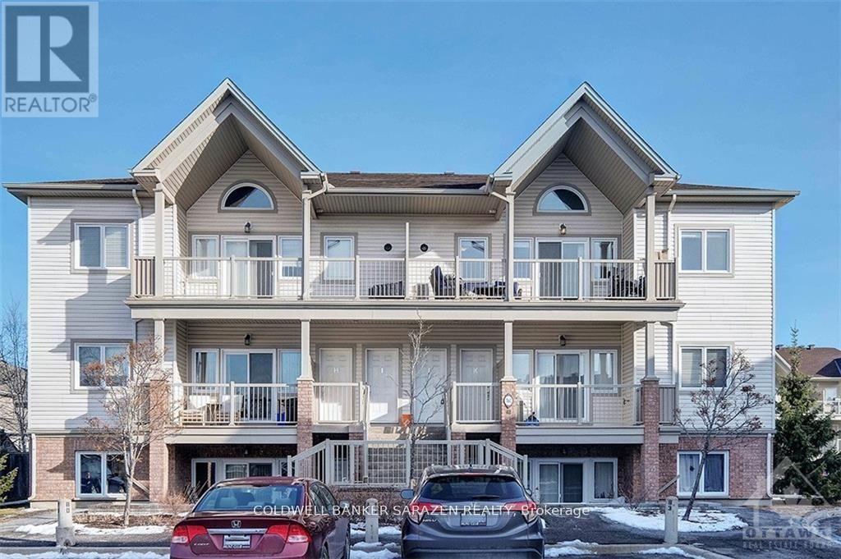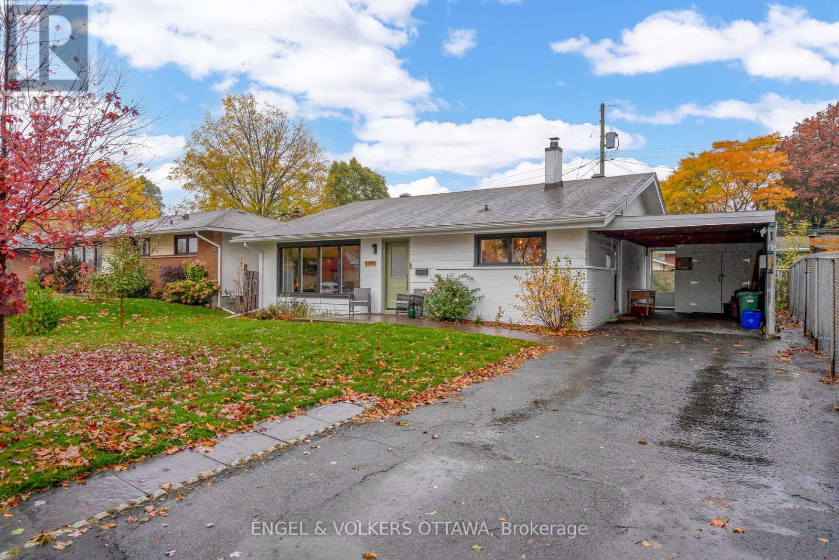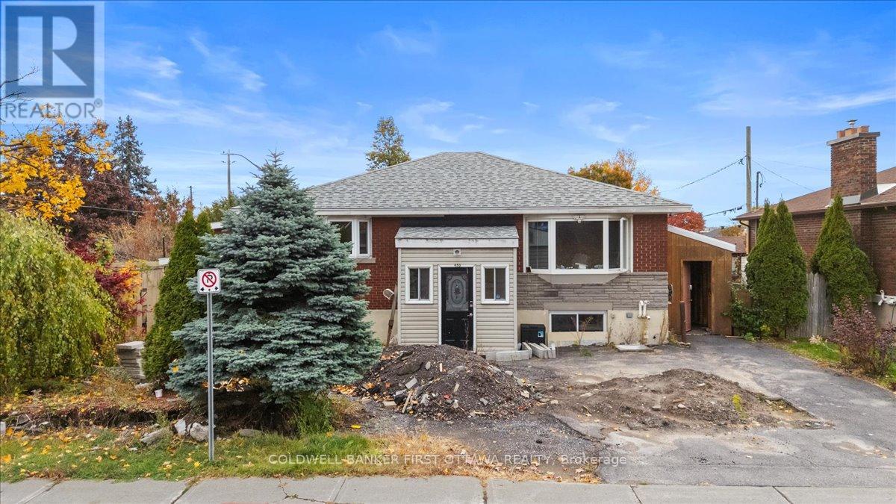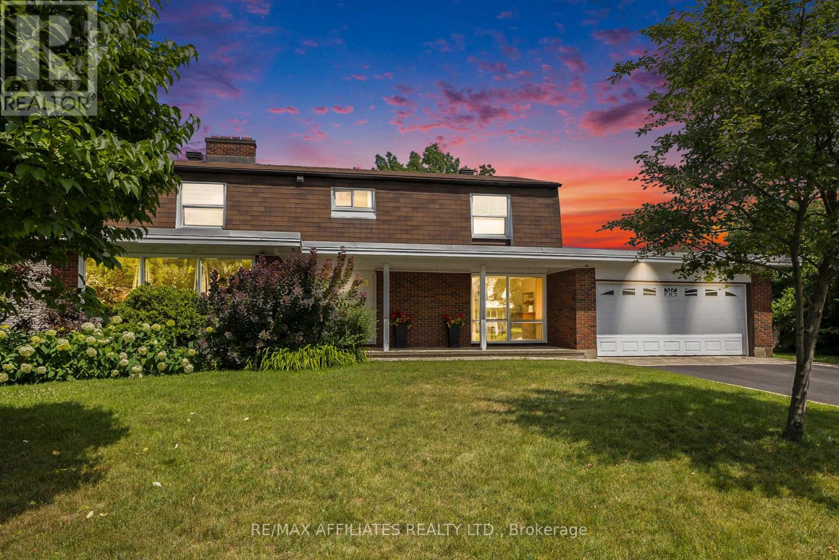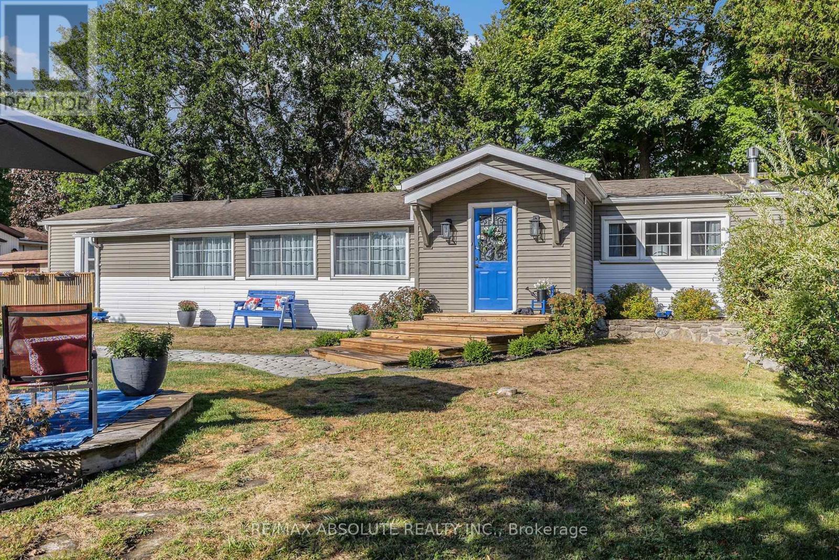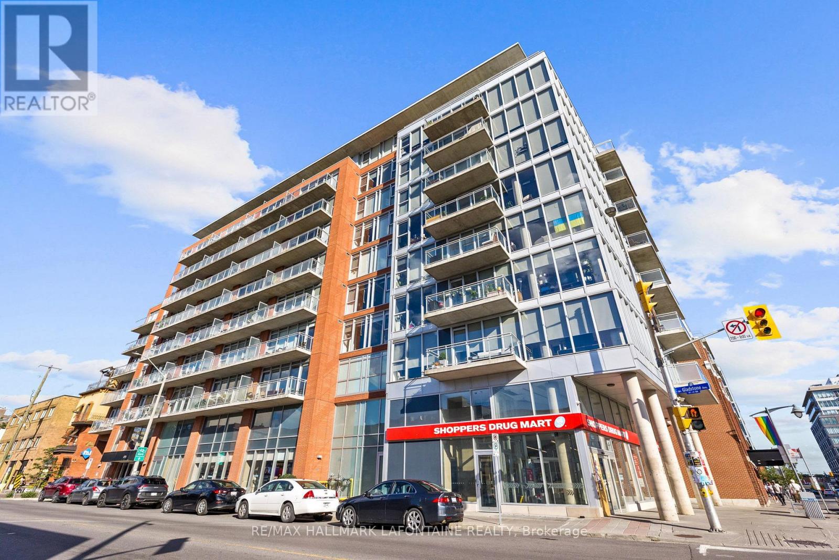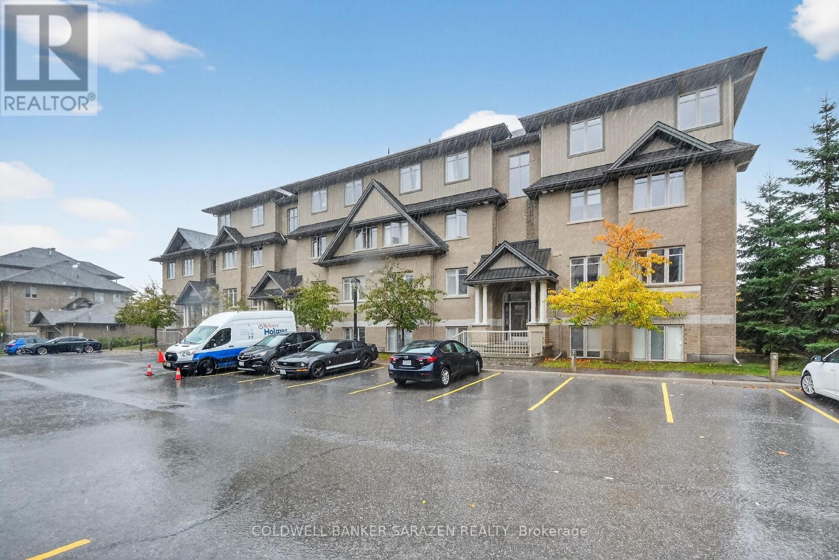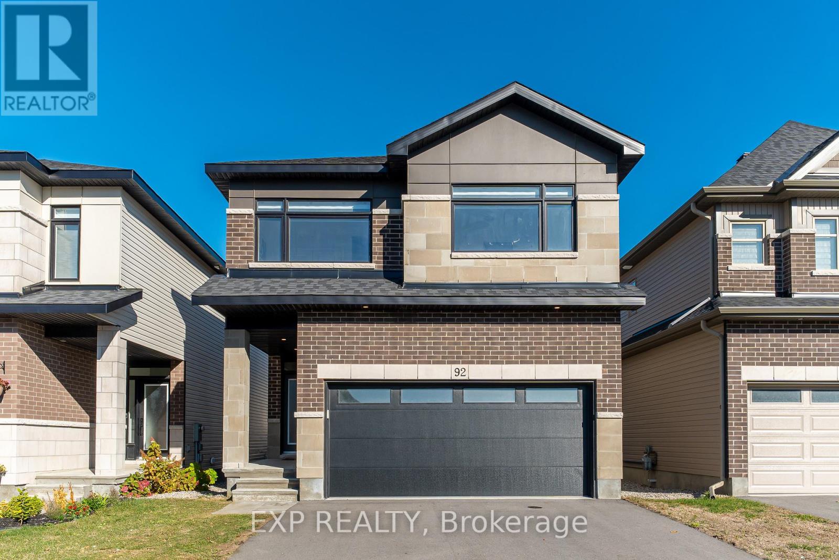- Houseful
- ON
- Mississippi Mills
- K0A
- 319 Bayview Lodge Rd
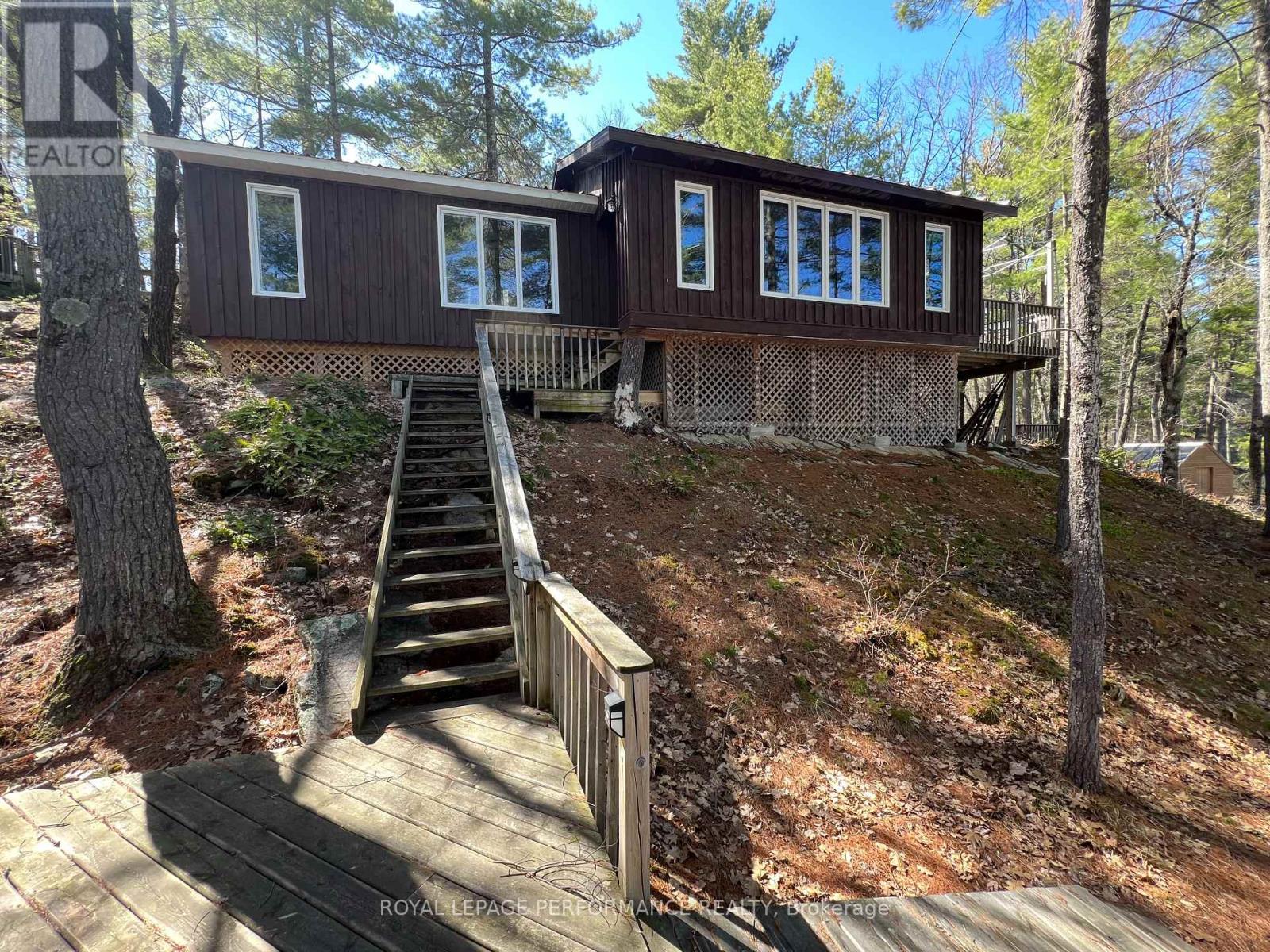
319 Bayview Lodge Rd
319 Bayview Lodge Rd
Highlights
Description
- Time on Houseful175 days
- Property typeSingle family
- StyleBungalow
- Median school Score
- Mortgage payment
White Lake Waterfront Cottage retreat on 18.6 acres with over 2000 feet of waterfront! Summer's almost here! Don't miss this chance to own a unique and affordable piece of paradise! This property is off grid with solar power and generator back up. Peace and tranquility abound with this beautiful acreage featuring a long rocky shoreline, hardwood forest and quick boat access. Buildings on the property consist of: the 2 bedroom Main cottage with wood stove; large 18 ' Yurt cabin with wood stove; 1 bedroom Bunkie cabin; utility workshop building; wood fired sauna at waters edge and a storage shed. All main buildings are connected by extensive wood decking and walkways. All existing furniture appliances, equipment, fixtures and decor are included with the sale. PLEASE NOTE: This property is accessed by water only. Also included is a 20' Southland Pontoon Boat with 40hp Yamaha outboard motor and all related accessories. If you're looking for a great turnkey cottage opportunity your search could be over! Located about 1 hour from Ottawa and very near the town of White Lake & boat launch. Agent can assist with viewings. (id:63267)
Home overview
- Cooling None
- Heat type Other
- # total stories 1
- # full baths 1
- # total bathrooms 1.0
- # of above grade bedrooms 4
- Flooring Laminate
- Has fireplace (y/n) Yes
- Subdivision 551 - mcnab/braeside twps
- View Direct water view
- Water body name White lake
- Lot size (acres) 0.0
- Listing # X12142795
- Property sub type Single family residence
- Status Active
- Bathroom 2.43m X 1.92m
Level: Main - Kitchen 3.95m X 2.43m
Level: Main - Pantry 2.43m X 1.52m
Level: Main - Living room 4.56m X 3.95m
Level: Main - 2nd bedroom 3.95m X 2.43m
Level: Main - Dining room 6.45m X 2.43m
Level: Main - Primary bedroom 3.95m X 3.8m
Level: Main
- Listing source url Https://www.realtor.ca/real-estate/28299933/319-bayview-lodge-road-mcnabbraeside-551-mcnabbraeside-twps
- Listing type identifier Idx

$-1,146
/ Month

