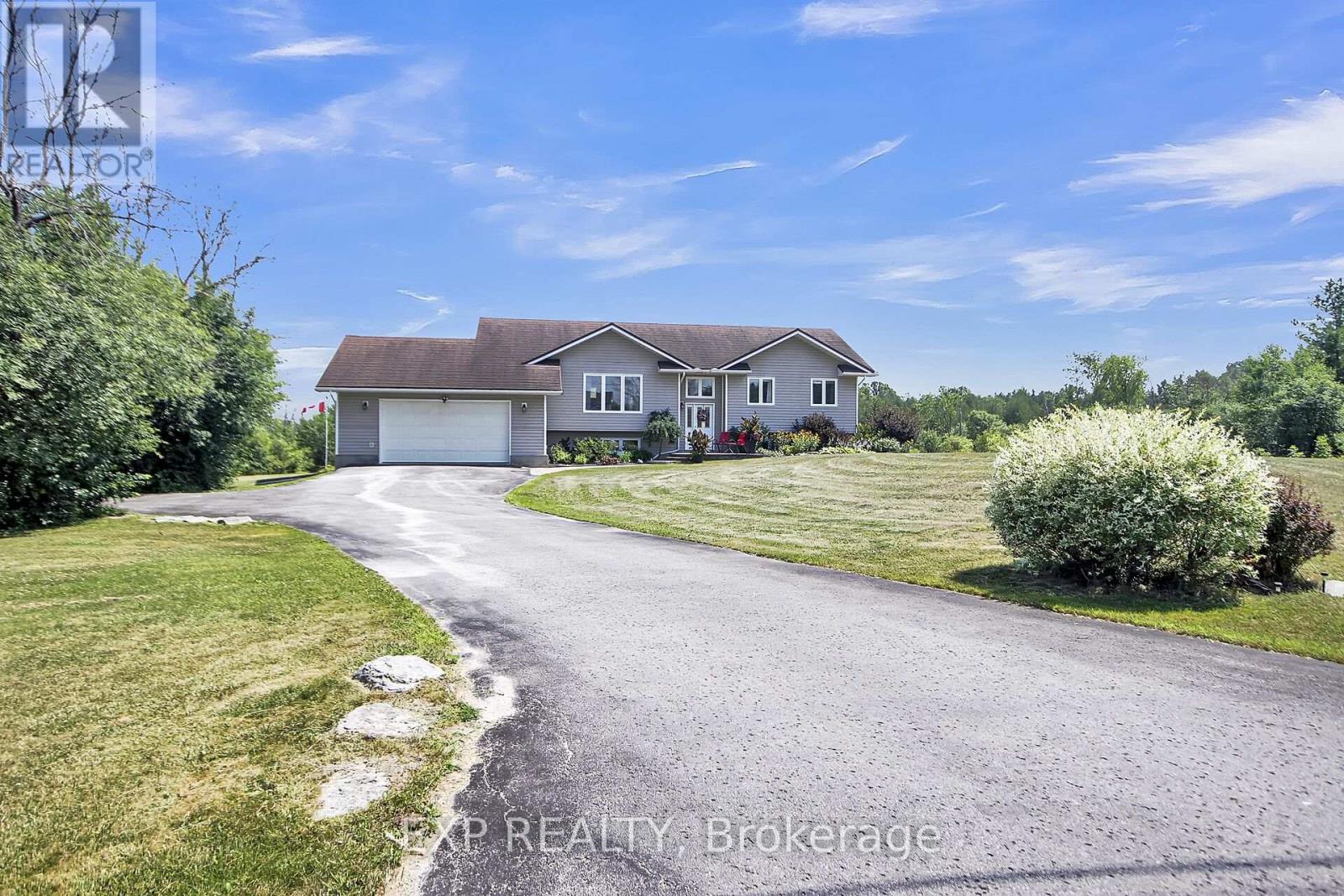- Houseful
- ON
- Mississippi Mills
- K0A
- 372 Stonehome Cres

Highlights
Description
- Time on Houseful62 days
- Property typeSingle family
- StyleRaised bungalow
- Median school Score
- Mortgage payment
Welcome to 372 Stonehome Crescent a charming custom-built high-ranch bungalow, built in 2003, nestled in the desirable community of Greystone Estates. This inviting family home offers three bedrooms and two bathrooms on the main level, plus a fourth bedroom and full bathroom on the walk-out lower level, ideal for guests, teens, or extended family. Main floor showcases maple flooring throughout, and a bright spacious living room featuring a large window that fills the space with natural light. The vaulted ceilings in both the living room and the open-concept kitchen/dining area create an airy, welcoming atmosphere. The eat-in kitchen is well-appointed with an abundance of cabinetry, breakfast bar, and bay window overlooking the backyard. From here, step out onto the back deck, the perfect setting for summer BBQs and outdoor gatherings. A conveniently located laundry/mudroom off the kitchen provides direct access to the garage. Main-floor bedrooms are generously sized with ample closet space and share a stylish family bathroom. Primary suite is a true retreat, featuring patio door access to the deck, along with a private ensuite boasting a walk-in tiled shower. On the lower level, a spacious recreation/family room offers plenty of room for kids activities or a separate living area. This level also features the fourth bedroom and full bathroom, along with a utility room providing excellent storage. The extra-deep double-car garage is ideal for parking and still leaves plenty of room for a workbench or hobby space. Located only minutes from Almonte's vibrant core of shops & restaurants, amenities and plenty of outdoor recreation. (id:63267)
Home overview
- Cooling Central air conditioning
- Heat source Propane
- Heat type Forced air
- Sewer/ septic Septic system
- # total stories 1
- # parking spaces 10
- Has garage (y/n) Yes
- # full baths 3
- # total bathrooms 3.0
- # of above grade bedrooms 4
- Flooring Tile, hardwood
- Community features Community centre
- Subdivision 912 - mississippi mills (ramsay) twp
- Directions 2161236
- Lot desc Landscaped
- Lot size (acres) 0.0
- Listing # X12354644
- Property sub type Single family residence
- Status Active
- 4th bedroom 5.69m X 4.38m
Level: Lower - Office 5.52m X 4.31m
Level: Lower - Utility 5.79m X 2.48m
Level: Lower - Family room 10.14m X 4.35m
Level: Lower - Bathroom 2.27m X 1.53m
Level: Lower - 2nd bedroom 3.48m X 2.84m
Level: Main - Mudroom 4.36m X 2.25m
Level: Main - Bathroom 2.43m X 2.31m
Level: Main - Living room 5.58m X 4.85m
Level: Main - Foyer 3.17m X 2.18m
Level: Main - Bathroom 2.83m X 1.29m
Level: Main - Dining room 4.67m X 3.99m
Level: Main - 3rd bedroom 3.08m X 2.84m
Level: Main - Kitchen 4.45m X 3.47m
Level: Main - Primary bedroom 4.07m X 3.76m
Level: Main
- Listing source url Https://www.realtor.ca/real-estate/28755349/372-stonehome-crescent-mississippi-mills-912-mississippi-mills-ramsay-twp
- Listing type identifier Idx

$-2,397
/ Month












