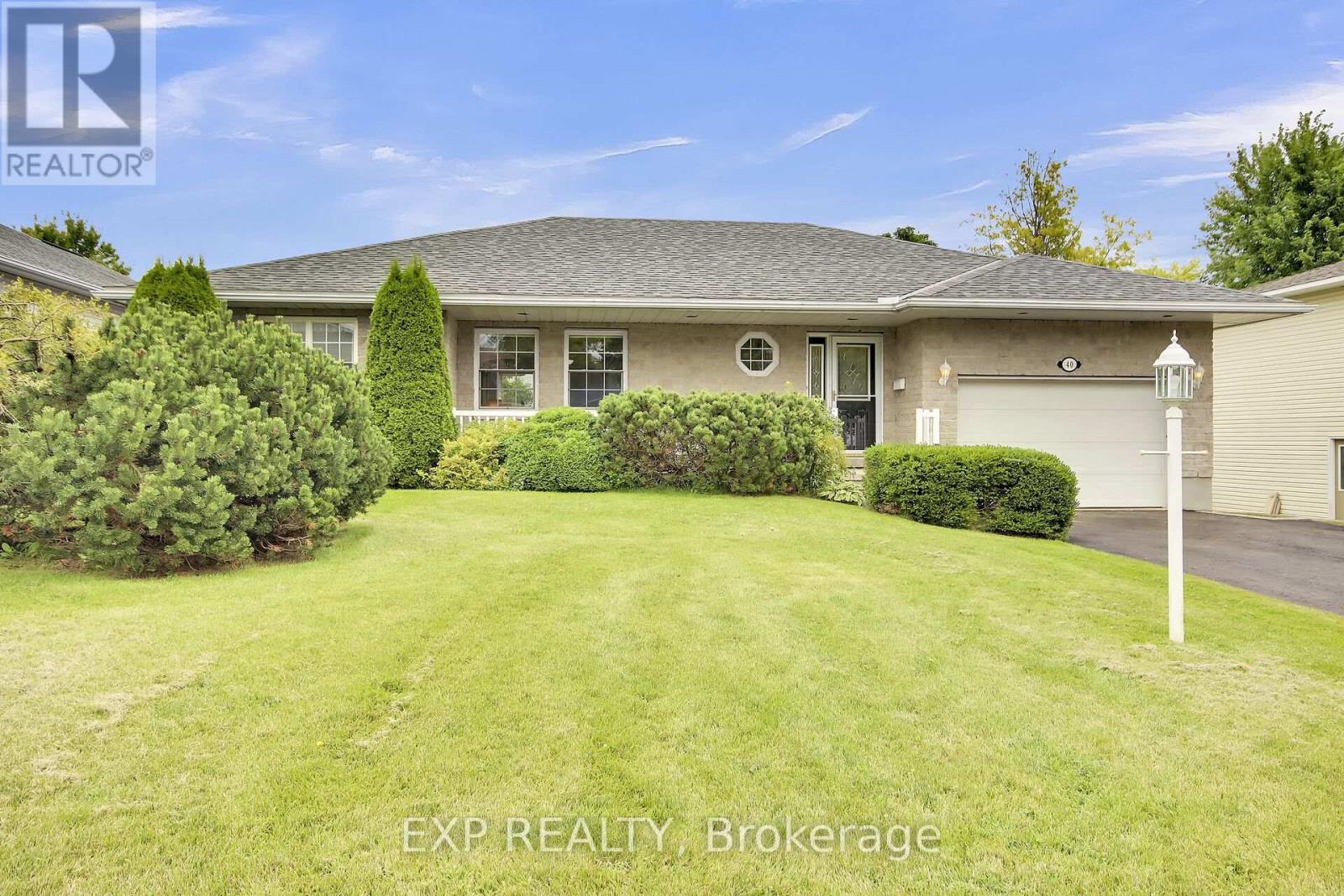- Houseful
- ON
- Mississippi Mills
- K0A
- 40 Evelyn St

Highlights
Description
- Time on Houseful50 days
- Property typeSingle family
- StyleBungalow
- Median school Score
- Mortgage payment
Experience the charm of the highly sought-after Gale Subdivision in Almonte with this impeccably maintained 2-bedroom, 3-bath bungalow at 40 Evelyn Street. Step into pride of ownership with quality 1999 construction featuring a solid brick front, oversize single-car garage, and a private, landscaped backyard ideal for relaxing or entertaining. Inside, the welcoming foyer opens into a sun-drenched open-concept living and dining area highlighted by vaulted ceilings and a cozy gas fireplace perfect for gatherings or quiet nights in. The stylish galley kitchen boasts stainless steel appliances, breakfast nook, and patio doors leading out to a beautiful deck and lush yard, while the sunroom invites you to bask in afternoon light overlooking your serene outdoor space. Main-level convenience includes laundry, two generous bedrooms, and two full baths. The included chairlift provides easy access to a spacious finished basement offering a large family room (ideal as a home theatre or playroom), full bathroom, versatile office/hobby space, spacious workshop, and ample storage in the utility room. Enjoy the convenience of walking distance to shopping and the hospital, all nestled within a vibrant community filled with amenities. Don't miss your chance to visit this move-in-ready bungalow. Schedule your private tour today and experience all that Almonte living has to offer. (id:63267)
Home overview
- Cooling Central air conditioning
- Heat source Natural gas
- Heat type Forced air
- Sewer/ septic Sanitary sewer
- # total stories 1
- # parking spaces 3
- Has garage (y/n) Yes
- # full baths 3
- # total bathrooms 3.0
- # of above grade bedrooms 2
- Flooring Hardwood, tile, vinyl
- Has fireplace (y/n) Yes
- Community features Community centre
- Subdivision 911 - almonte
- Lot desc Landscaped
- Lot size (acres) 0.0
- Listing # X12372500
- Property sub type Single family residence
- Status Active
- Utility 5.89m X 4.5m
Level: Basement - Workshop 8.12m X 3.95m
Level: Basement - Bathroom 2.53m X 1.5m
Level: Basement - Office 4.47m X 4.36m
Level: Basement - Family room 6.93m X 3.74m
Level: Basement - Sunroom 4.65m X 2.48m
Level: Main - Living room 9.43m X 3.51m
Level: Main - Primary bedroom 4.51m X 3.59m
Level: Main - Bathroom 2.69m X 1.91m
Level: Main - Eating area 3.1m X 1.93m
Level: Main - Bathroom 2.43m X 1.3m
Level: Main - 2nd bedroom 3.49m X 3.43m
Level: Main - Kitchen 5.18m X 1.93m
Level: Main - Laundry 4.64m X 1.65m
Level: Main
- Listing source url Https://www.realtor.ca/real-estate/28795569/40-evelyn-street-mississippi-mills-911-almonte
- Listing type identifier Idx

$-2,000
/ Month












