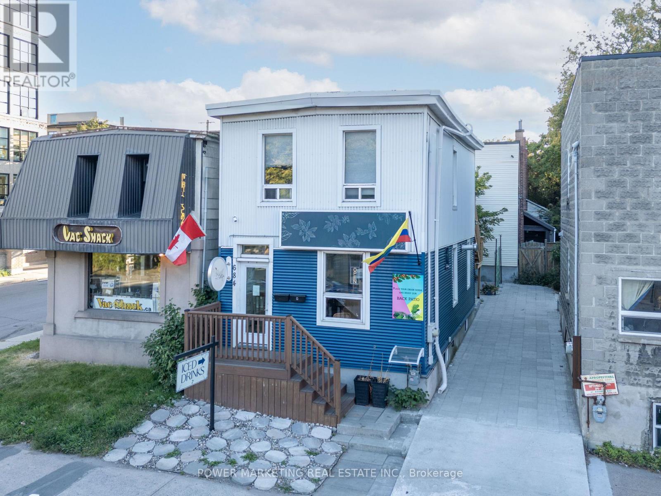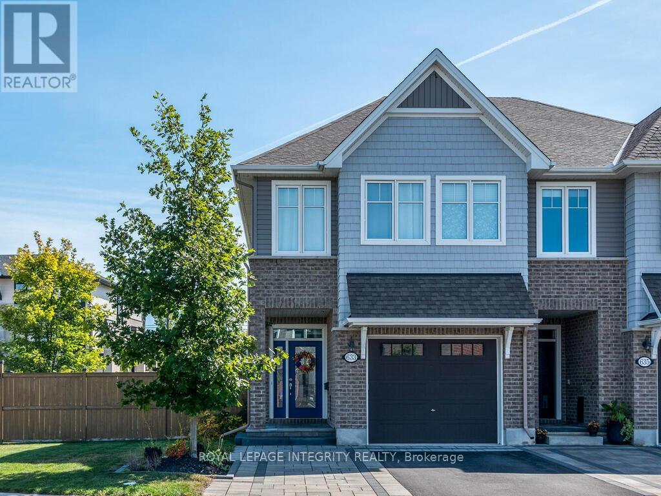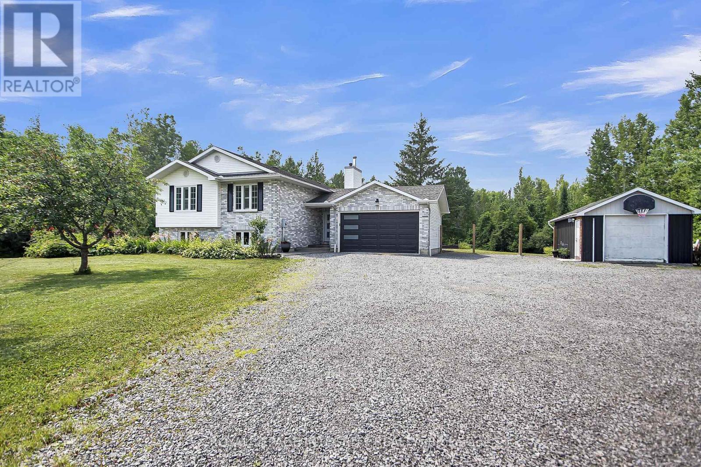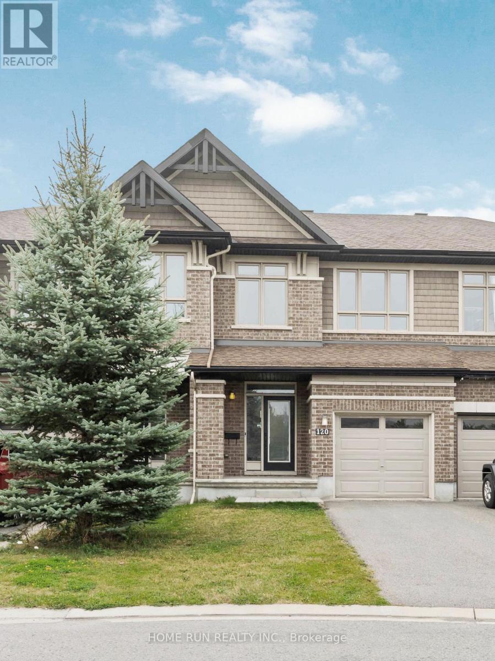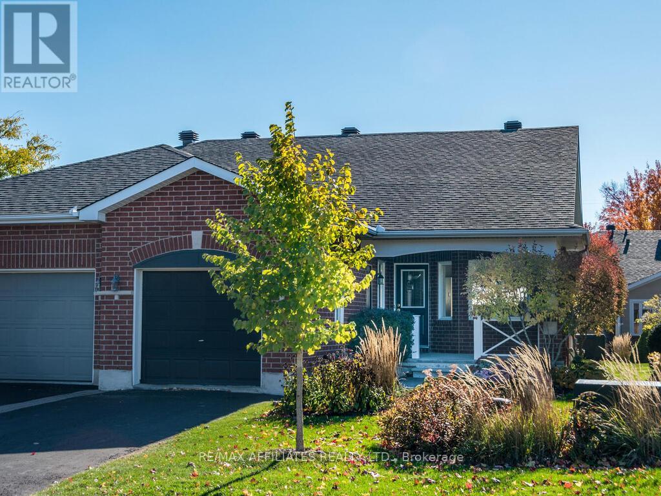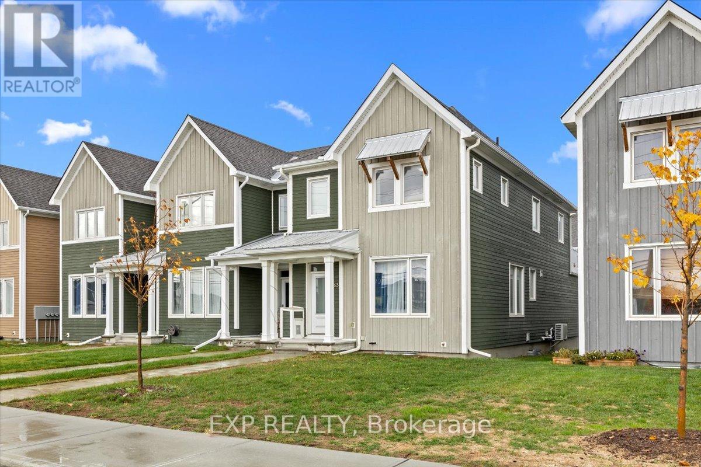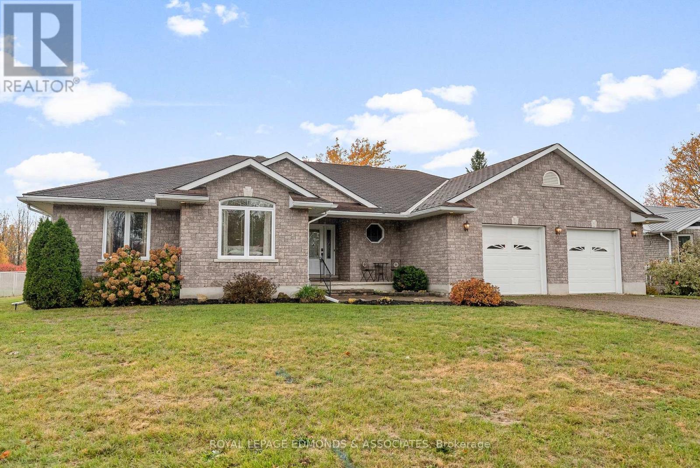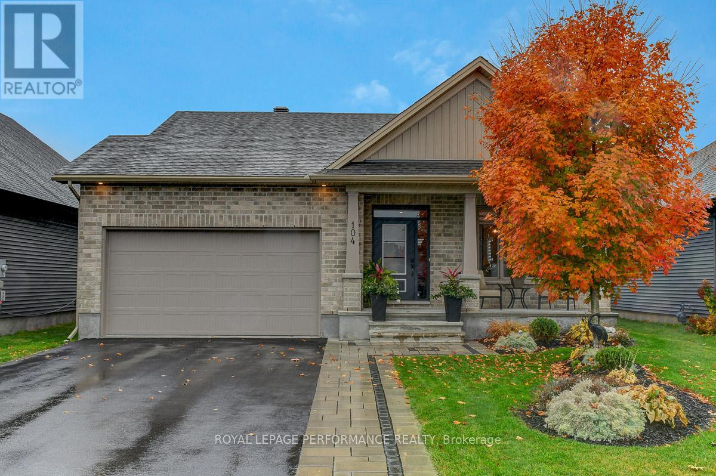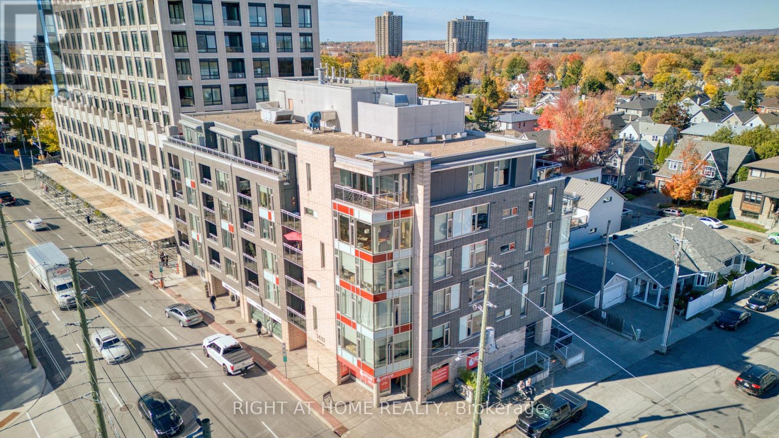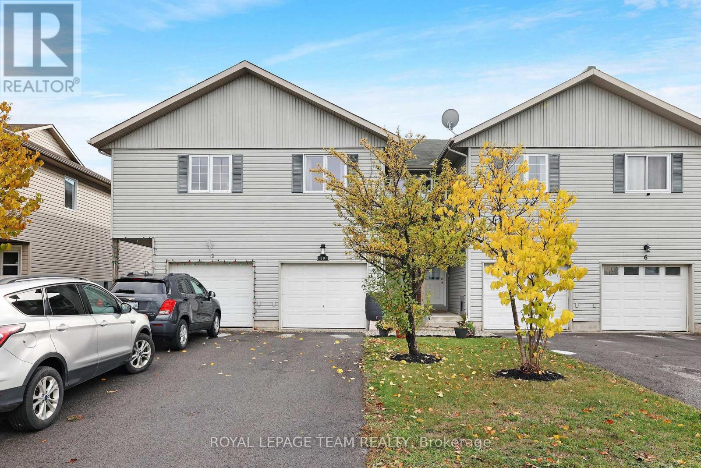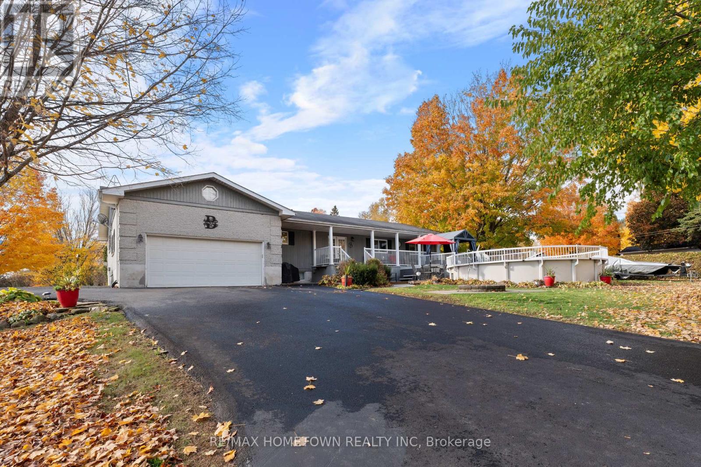- Houseful
- ON
- Mississippi Mills
- K0A
- 4817 Kinburn Side Rd
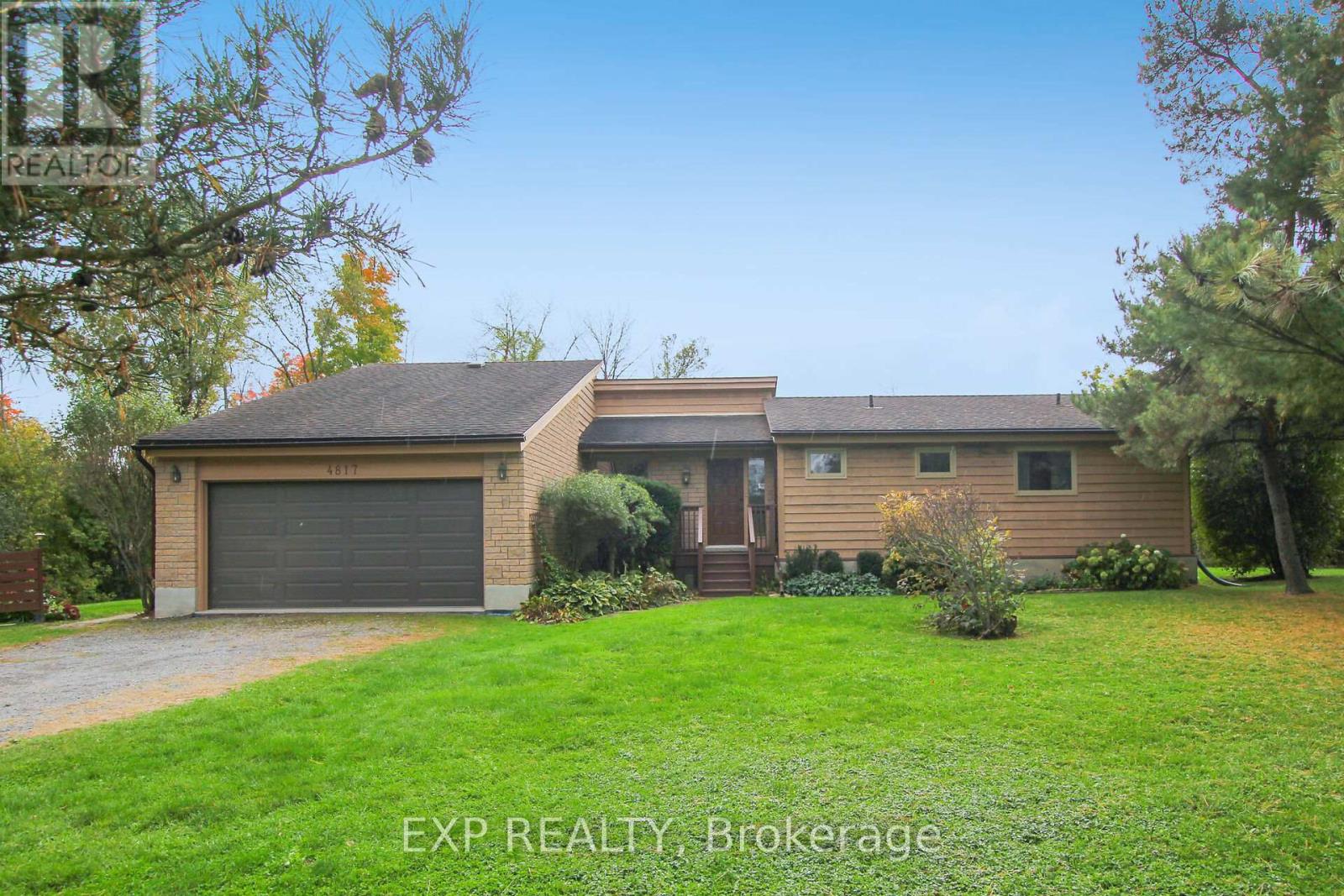
Highlights
Description
- Time on Houseful174 days
- Property typeSingle family
- StyleBungalow
- Median school Score
- Mortgage payment
Welcome to 4817 Kinburn Side Road - a Viceroy bungalow. This one-owner bungalow, on 3.5 acres with a view of the river & access to the water is sure to please. Foyer leads into the living room with vaulted ceilings & million dollar view overlooking the Mississippi River. Oversized kitchen & eating area with patio door access to a deck, the perfect gathering place for family & friends. Spacious primary suite with double closets & ensuite. Second bedroom, family bath, den/office could double as a guest bedroom with a Murphy Bed, and laundry room all on the main floor for your convenience. Lower level has high ceilings - an ideal place for a workshop + rec room with exterior door access to the side yard, AND, a storage space under the garage. It's time to share this home with the next family. On the outskirts of Pakenham, easy access to the 417, minutes to Almonte or Arnprior. Close to shopping & recreation such as golf and skiing. Direct path from the yard down to the river. Book your showing now. (id:63267)
Home overview
- Cooling None
- Heat source Electric
- Heat type Baseboard heaters
- Sewer/ septic Septic system
- # total stories 1
- # parking spaces 6
- Has garage (y/n) Yes
- # full baths 2
- # total bathrooms 2.0
- # of above grade bedrooms 2
- Subdivision 918 - mississippi mills - pakenham
- View River view
- Water body name Mississippi river
- Directions 2037128
- Lot size (acres) 0.0
- Listing # X12119612
- Property sub type Single family residence
- Status Active
- Utility 5.84m X 5.79m
Level: Basement - Utility 19.81m X 6.7m
Level: Basement - Den 2.71m X 2.61m
Level: Main - Primary bedroom 5.74m X 3.42m
Level: Main - Laundry 1.8m X 1.65m
Level: Main - Bathroom 2.28m X 1.62m
Level: Main - Dining room 4.77m X 2.79m
Level: Main - Kitchen 4.77m X 3.25m
Level: Main - Living room 5.63m X 4.77m
Level: Main - Bathroom 3.42m X 1.82m
Level: Main - Bedroom 3.3m X 2.69m
Level: Main
- Listing source url Https://www.realtor.ca/real-estate/28249312/4817-kinburn-side-road-mississippi-mills-918-mississippi-mills-pakenham
- Listing type identifier Idx

$-2,133
/ Month

