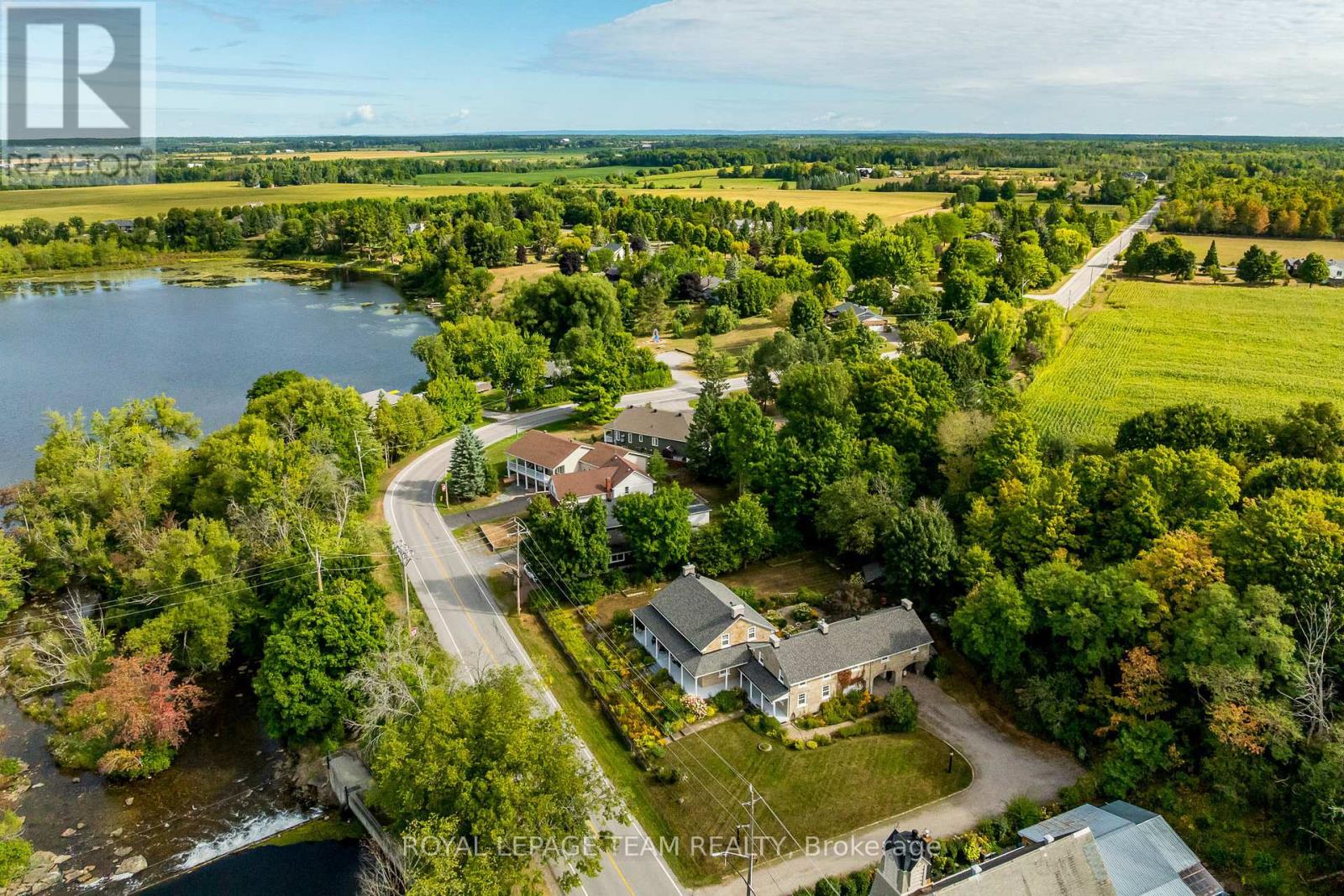- Houseful
- ON
- Mississippi Mills
- K0A
- 492 River Rd

Highlights
Description
- Time on Houseful47 days
- Property typeSingle family
- Median school Score
- Mortgage payment
Nestled in the picturesque town of Appleton, this breathtaking stone home sits on 1.4 acres of gorgeous grounds directly across from the Mississippi River. Steeped in history and charm, it showcases original hardwood floors, soaring ceilings, deep window sills, and intricate period details that create a timeless sense of elegance. The primary suite above the kitchen, complete with an ensuite, makes this home ideal for large families. The main residence offers three additional bedrooms, a spa-inspired bathroom, a formal dining room, living room, office, and cozy sitting room, all complemented by generous storage throughout. The heart of the home is the eat-in kitchen, featuring stainless steel appliances, soapstone counters, and a gas fireplace that once served as the original cooking hearth and bake oven. From here, a breezeway connects seamlessly to the main living areas. Enjoy peaceful mornings listening to the river rapids from the wraparound covered verandah, or unwind with a book in the enchanting English cottage garden. A newly added loft space above the garage offers even more versatility; perfect for extra storage, a studio, or a creative retreat. Lovingly maintained and thoughtfully updated, this rare gem combines old-world charm with modern comfort. Ideally located just minutes from Carleton Place and Almonte, with easy highway access, for a short commute to Kanata and downtown Ottawa! (id:63267)
Home overview
- Cooling Central air conditioning
- Heat source Propane
- Heat type Forced air
- Sewer/ septic Septic system
- # total stories 2
- # parking spaces 10
- Has garage (y/n) Yes
- # full baths 2
- # half baths 1
- # total bathrooms 3.0
- # of above grade bedrooms 4
- Has fireplace (y/n) Yes
- Subdivision 912 - mississippi mills (ramsay) twp
- View River view
- Lot size (acres) 0.0
- Listing # X12381345
- Property sub type Single family residence
- Status Active
- Bedroom 3.17m X 3.42m
Level: 2nd - Bedroom 3.3m X 4.57m
Level: 2nd - Primary bedroom 4.31m X 3.91m
Level: 2nd - Bedroom 4.34m X 5.41m
Level: 2nd - Bathroom 4.19m X 2.08m
Level: 2nd - Bathroom 1.49m X 1.77m
Level: 2nd - Mudroom 5.96m X 3.27m
Level: Main - Office 3.96m X 2.79m
Level: Main - Bathroom 2.03m X 0.78m
Level: Main - Living room 3.04m X 4.16m
Level: Main - Sitting room 4.87m X 3.65m
Level: Main - Dining room 3.96m X 4.16m
Level: Main - Kitchen 5.23m X 4.44m
Level: Main
- Listing source url Https://www.realtor.ca/real-estate/28814222/492-river-road-mississippi-mills-912-mississippi-mills-ramsay-twp
- Listing type identifier Idx

$-3,466
/ Month












