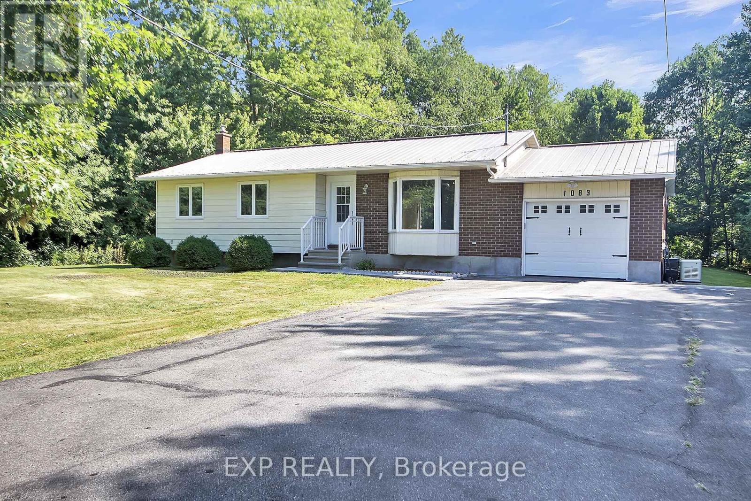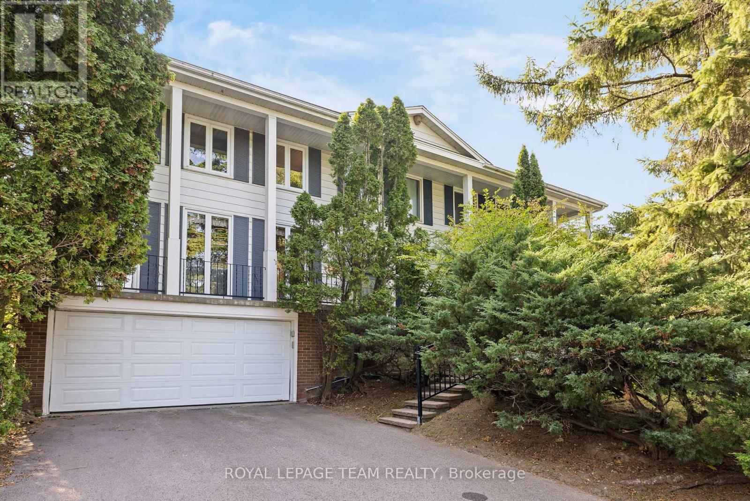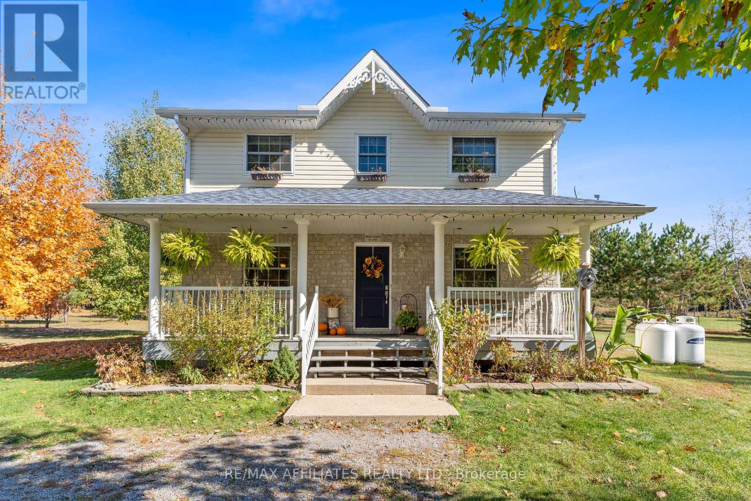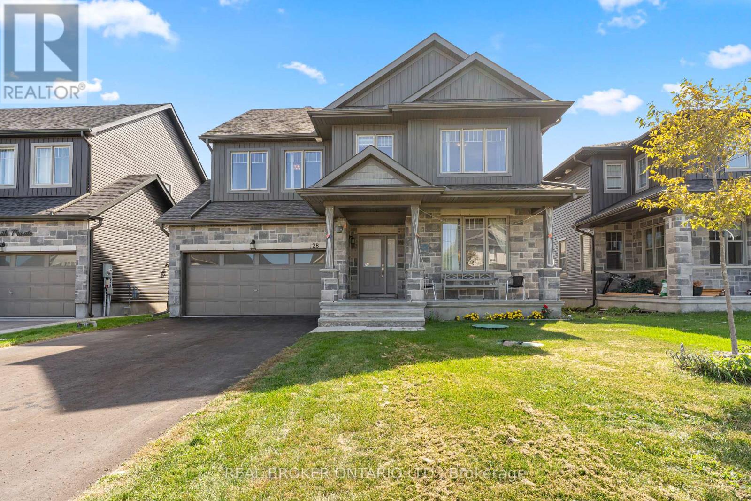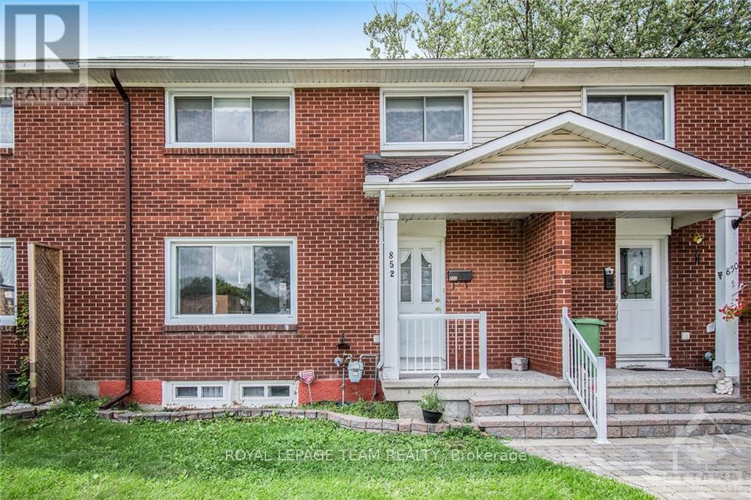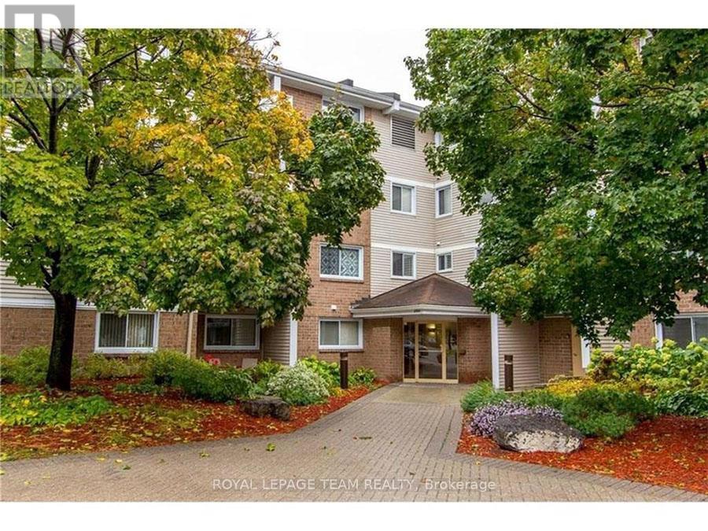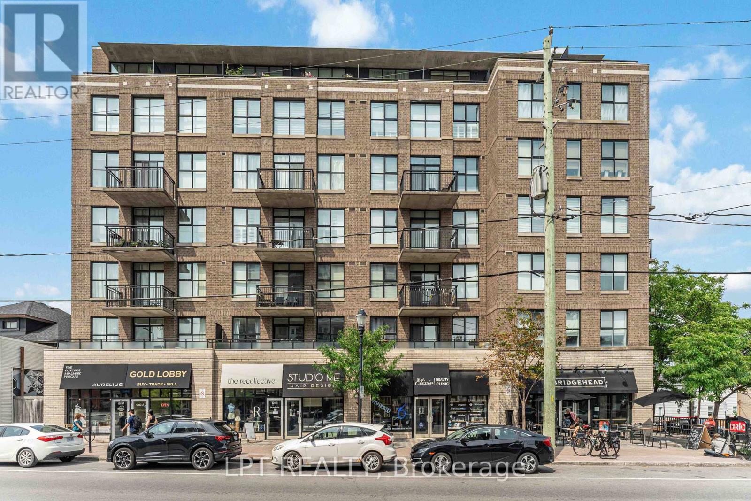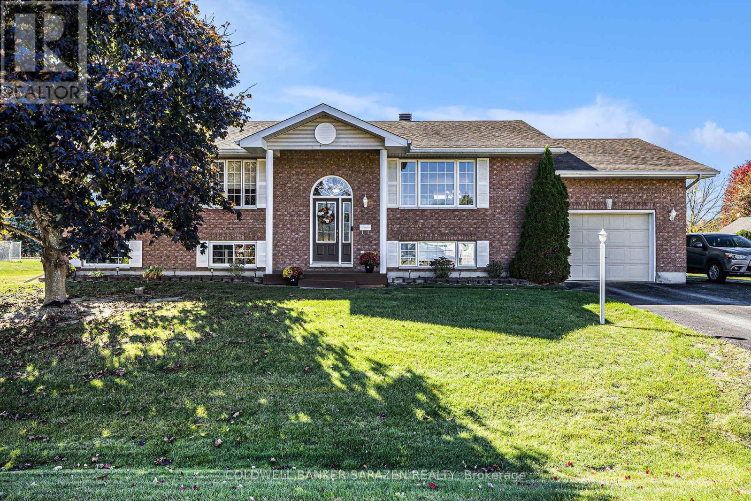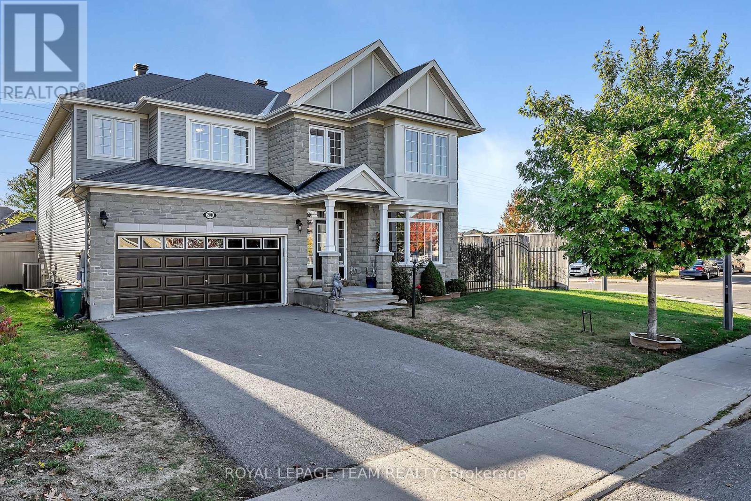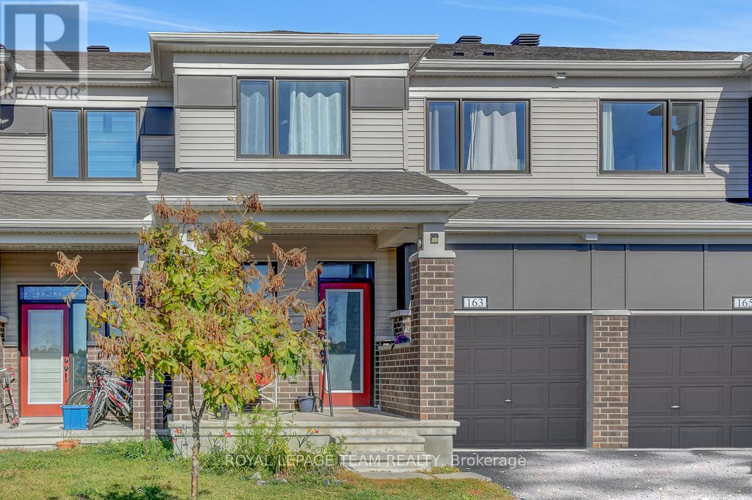- Houseful
- ON
- Mississippi Mills
- K0A
- 5th Concession S Unit 479
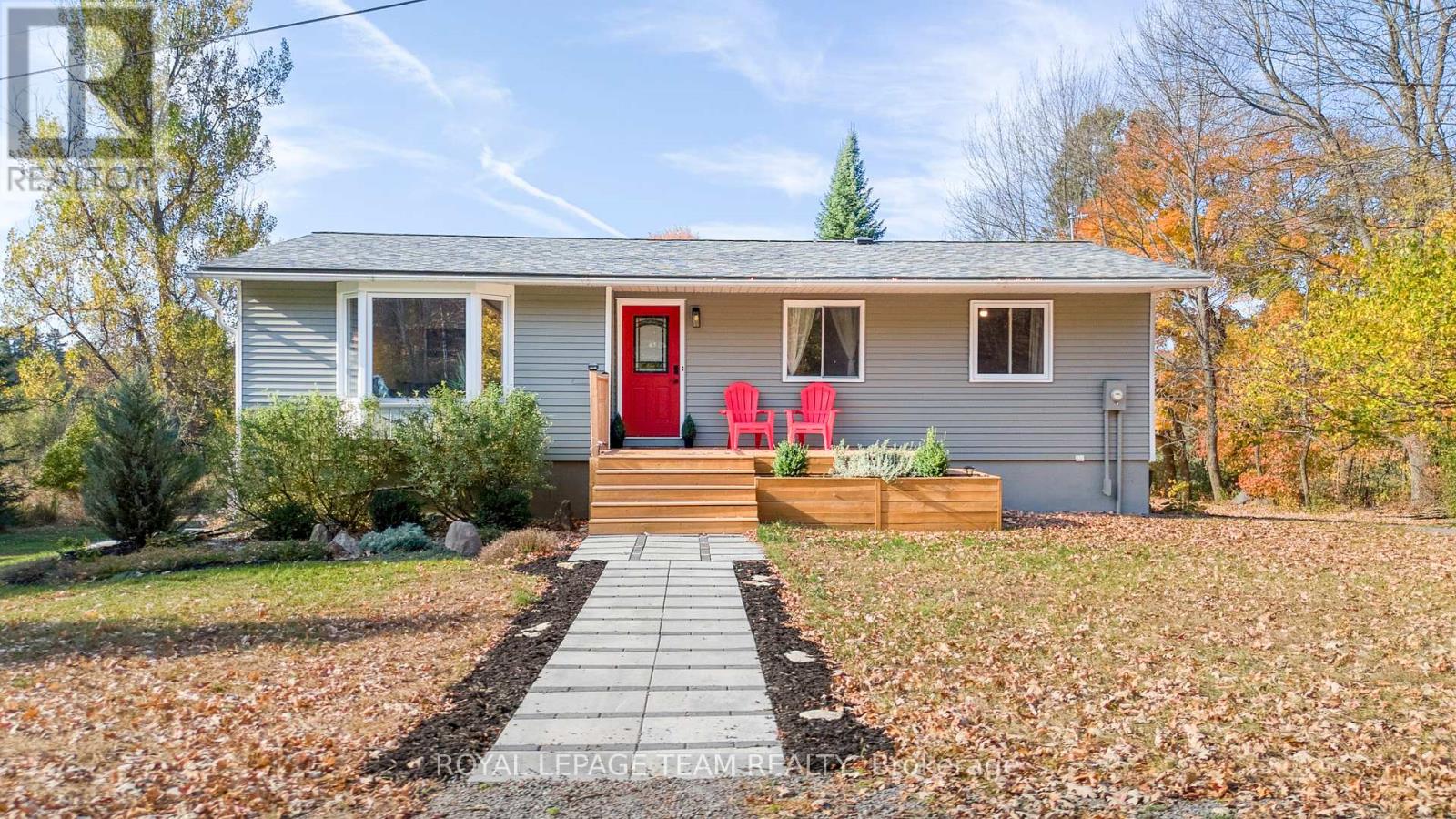
5th Concession S Unit 479
5th Concession S Unit 479
Highlights
Description
- Time on Housefulnew 34 hours
- Property typeSingle family
- StyleBungalow
- Median school Score
- Mortgage payment
It's a 4-bedroom, 2-bathroom bungalow with a walkout basement, situated on a private 1-acre lot. The home features a large back deck with lifetime decking, and the basement was renovated in 2022 to include an additional bedroom, bathroom, a spacious recreation room, and a pellet stove. Recent updates also include new shingles in 2017, central air in 2020, and a new kitchen in 2022.The property offers a beautiful open yard, perfect for family gatherings or a large garden, and boasts complete privacy on a quiet road. Additionally, there's a large barn/garage/workshop with a loft, providing ample storage. This location offers convenience, being just minutes from Pakenham, Almonte or White Lake, and is down the road from popular local attractions like Fulton's Sugar Bush, Cedar Hill Christmas Tree Farm, and Indian Creek Orchard Gardens. (id:63267)
Home overview
- Cooling Central air conditioning
- Heat source Natural gas
- Heat type Forced air
- Sewer/ septic Septic system
- # total stories 1
- # parking spaces 8
- Has garage (y/n) Yes
- # full baths 3
- # total bathrooms 3.0
- # of above grade bedrooms 4
- Subdivision 918 - mississippi mills - pakenham
- View View
- Lot size (acres) 0.0
- Listing # X12454115
- Property sub type Single family residence
- Status Active
- Bathroom 1.57m X 2.48m
Level: Lower - Utility 3.7m X 3.27m
Level: Lower - Recreational room / games room 9.02m X 6.5m
Level: Lower - Bedroom 4.81m X 3.29m
Level: Lower - Primary bedroom 4.83m X 3.42m
Level: Main - Bathroom 2.33m X 3.54m
Level: Main - Living room 6.28m X 4.53m
Level: Main - Kitchen 2.21m X 3.43m
Level: Main - Bedroom 2.91m X 3.41m
Level: Main - Bedroom 3m X 2.18m
Level: Main - Dining room 3.18m X 3.49m
Level: Main
- Listing source url Https://www.realtor.ca/real-estate/28971336/479-5th-concession-s-mississippi-mills-918-mississippi-mills-pakenham
- Listing type identifier Idx

$-1,733
/ Month

