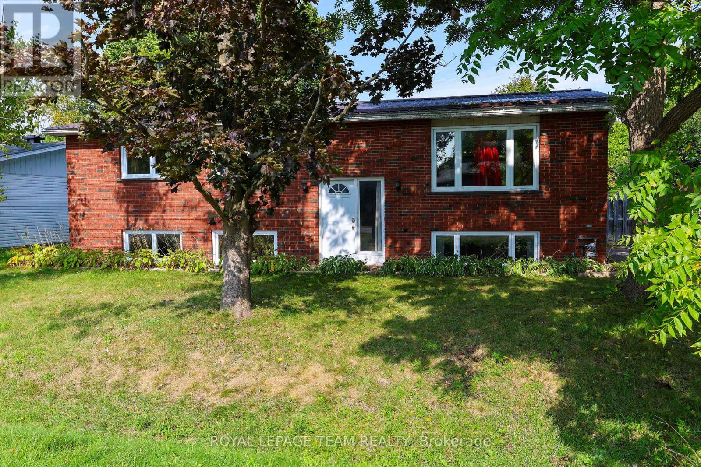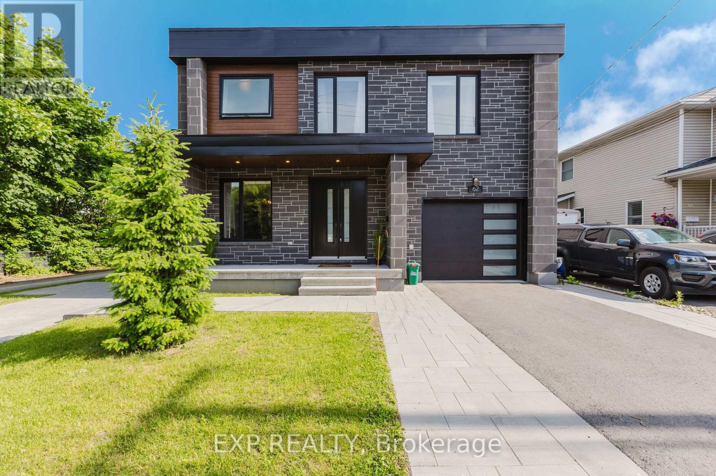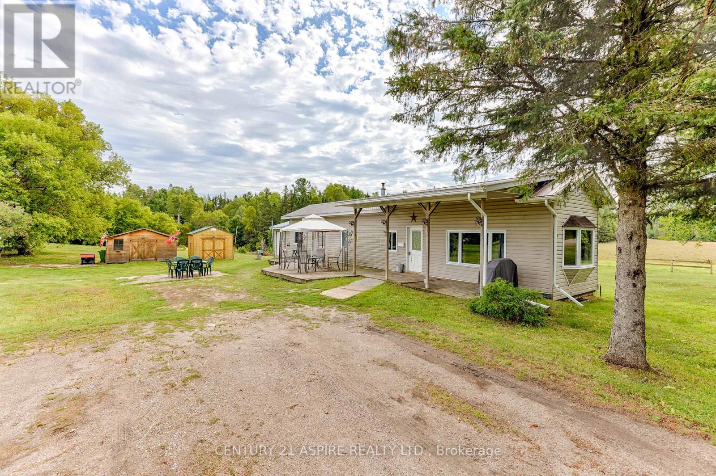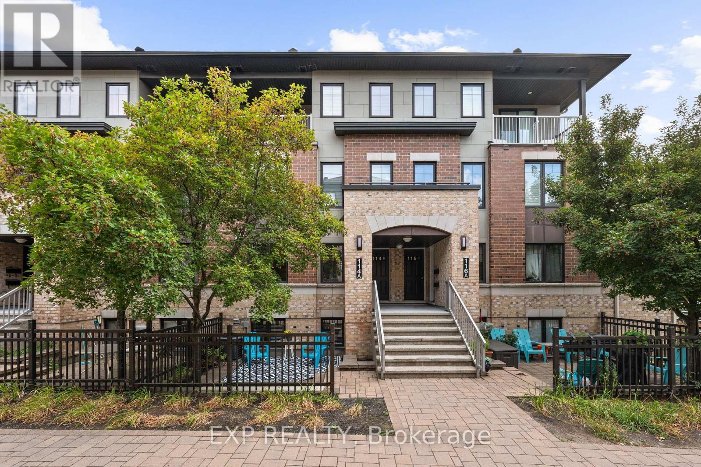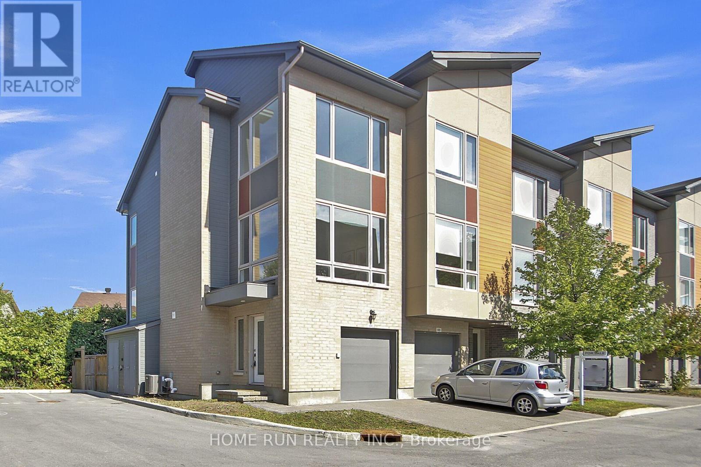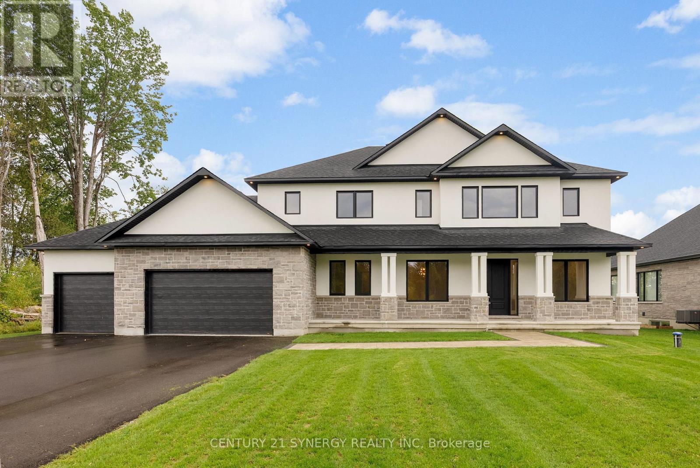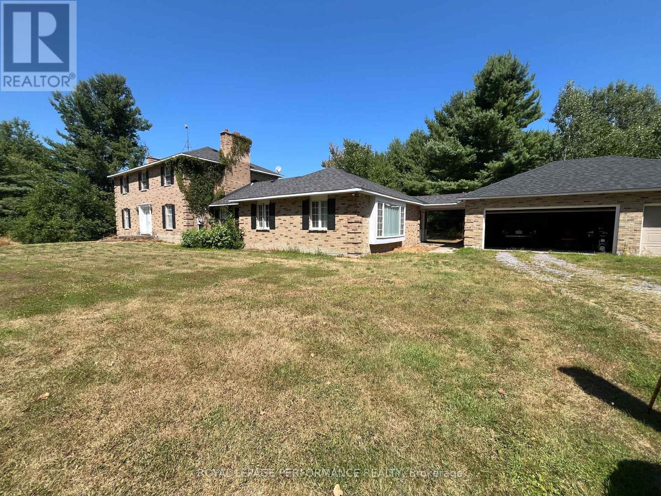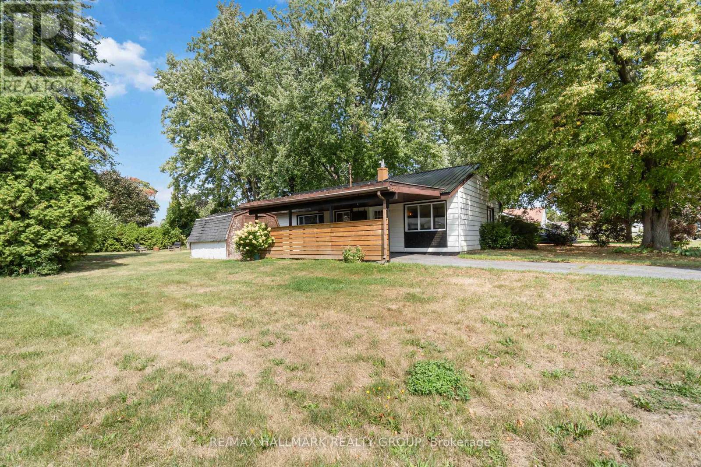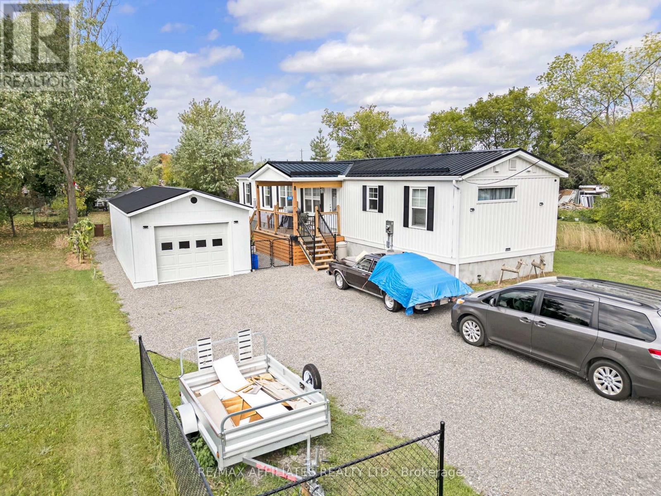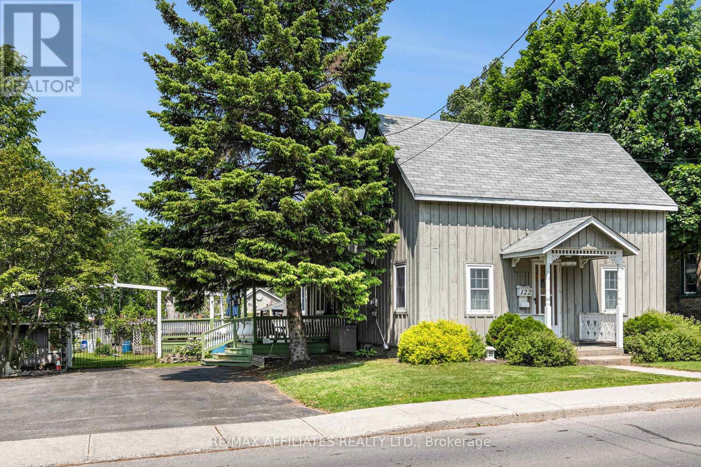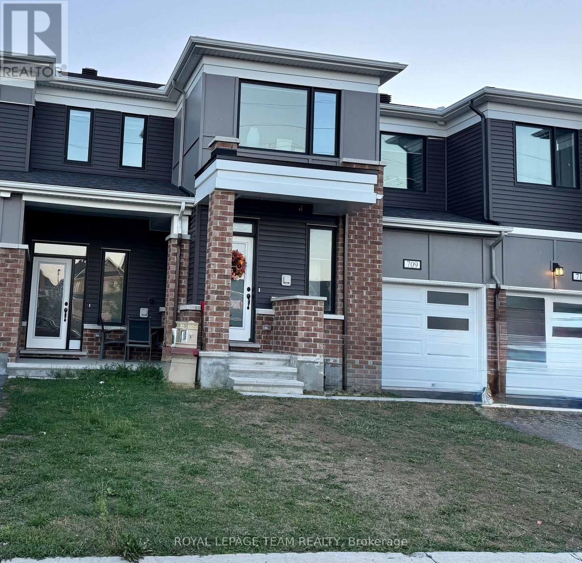- Houseful
- ON
- Mississippi Mills
- K0A
- 82 Farm St
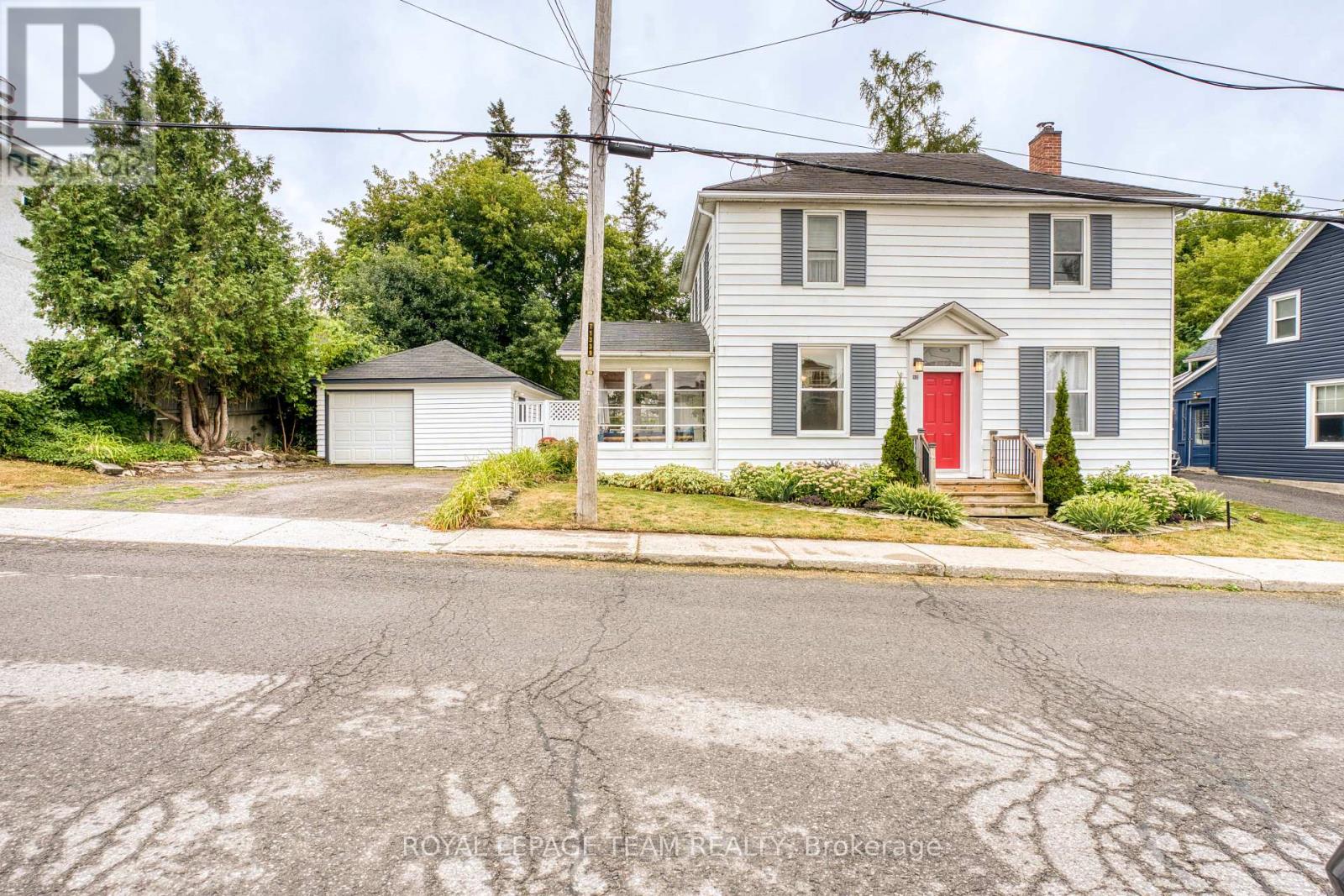
Highlights
Description
- Time on Houseful16 days
- Property typeSingle family
- Median school Score
- Mortgage payment
BUILT TO LAST!! Well planned 3 bedroom 2 bathroom full 2 story family home. Spacious working kitchen is open to the huge dining room providing loads of space for extended family and friends!! Formal living room with crown moldings and a gorgeous stone fireplace with a wood stove insert. Both the dining room and living room have hard wood floors. A two piece powder room is conveniently located on the main floor. Upstairs you will find 3 well sized bedrooms, all with hard wood floors and two with walk in closets!!! You will be sure to enjoy the sun filled three season porch. A large, private back yard is yours to enjoy. The detached garage also provides extra space for storage and a work shop area for special projects and hobbies. EASY WALKING DISTANCE to restaurants, shops, Churches, arena, curling ring, Gemmill Park, Metcalfe Geoheritage Riverfront Park+++ NEW ROOF SHINGLES September 2025. Utilities Hydro $126/month approx Gas $97/month approx Wood use is minimal (id:63267)
Home overview
- Cooling Central air conditioning
- Heat source Natural gas
- Heat type Forced air
- Sewer/ septic Sanitary sewer
- # total stories 2
- # parking spaces 3
- Has garage (y/n) Yes
- # full baths 1
- # half baths 1
- # total bathrooms 2.0
- # of above grade bedrooms 3
- Flooring Hardwood
- Has fireplace (y/n) Yes
- Community features Community centre
- Subdivision 911 - almonte
- Lot size (acres) 0.0
- Listing # X12358543
- Property sub type Single family residence
- Status Active
- Bathroom 1.96m X 3.03m
Level: 2nd - 3rd bedroom 3.97m X 3.23m
Level: 2nd - 2nd bedroom 2.98m X 2.78m
Level: 2nd - Primary bedroom 3.97m X 3.68m
Level: 2nd - Laundry 9.47m X 10.29m
Level: Basement - Sunroom 2.69m X 5.3m
Level: Main - Living room 3.68m X 6.97m
Level: Main - Kitchen 3.97m X 2.63m
Level: Main - Dining room 3.97m X 4.23m
Level: Main
- Listing source url Https://www.realtor.ca/real-estate/28764441/82-farm-street-mississippi-mills-911-almonte
- Listing type identifier Idx

$-1,600
/ Month

