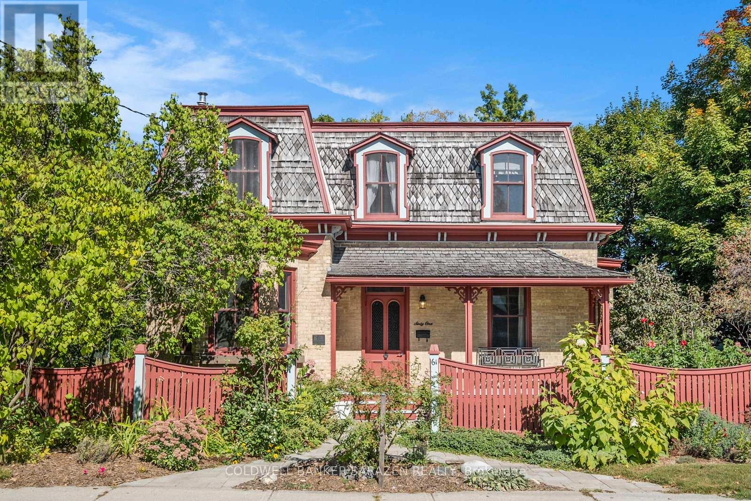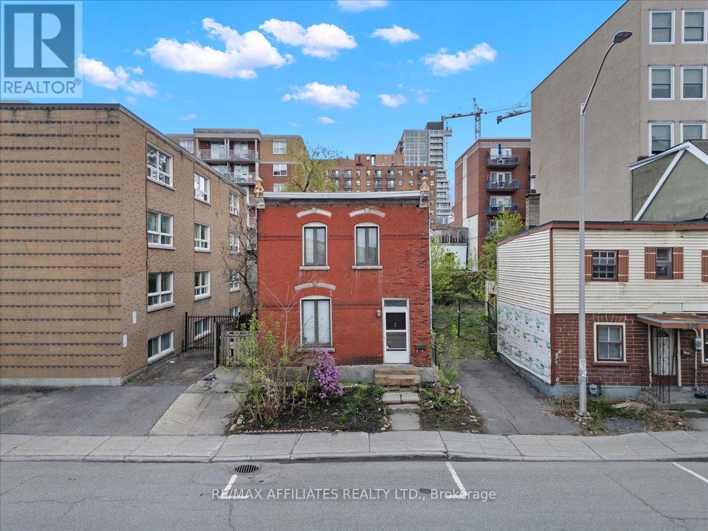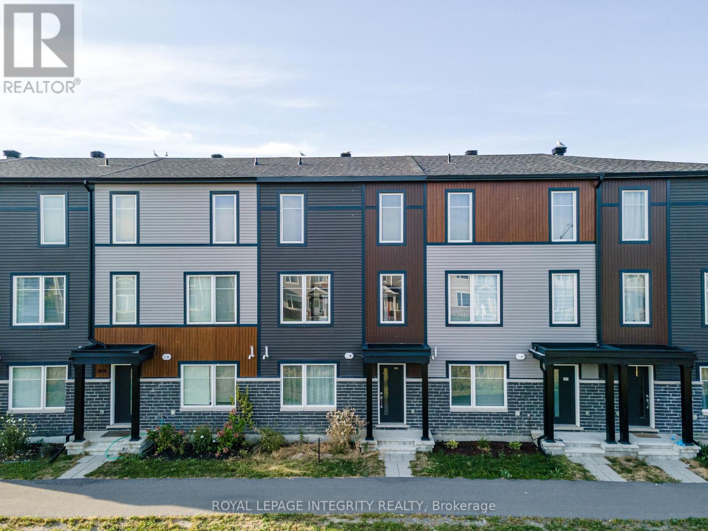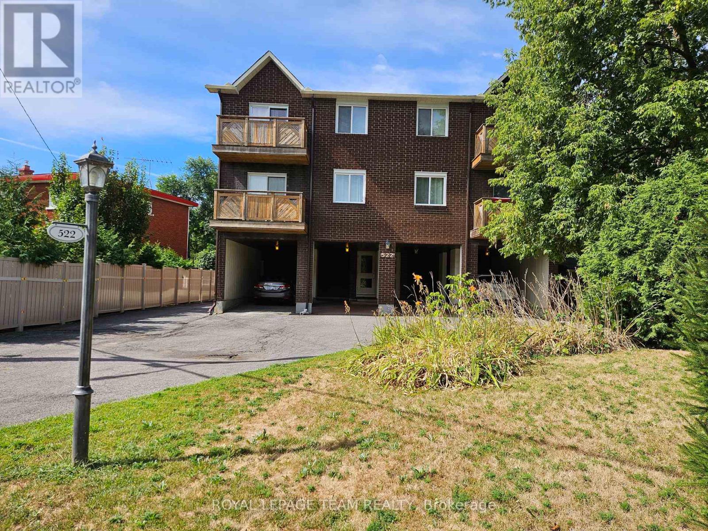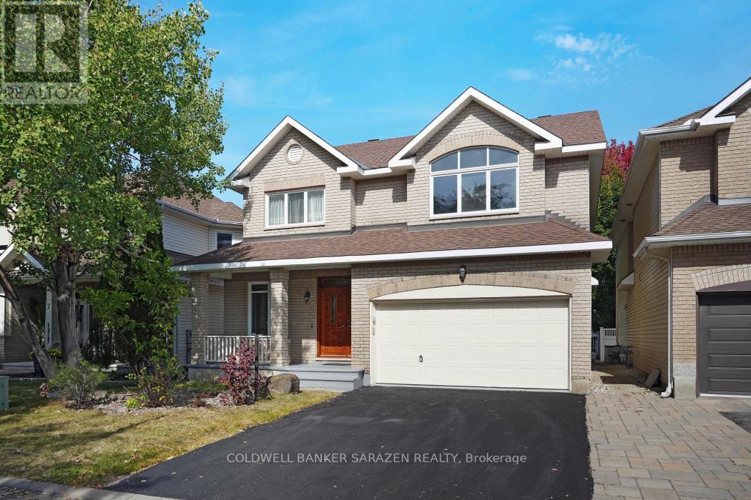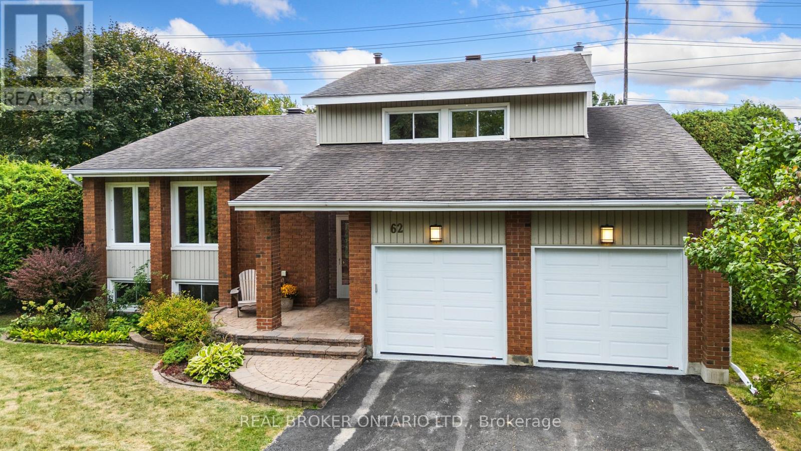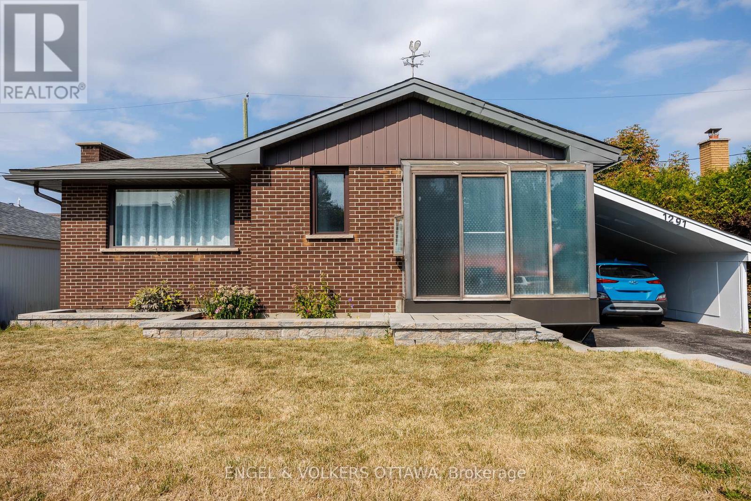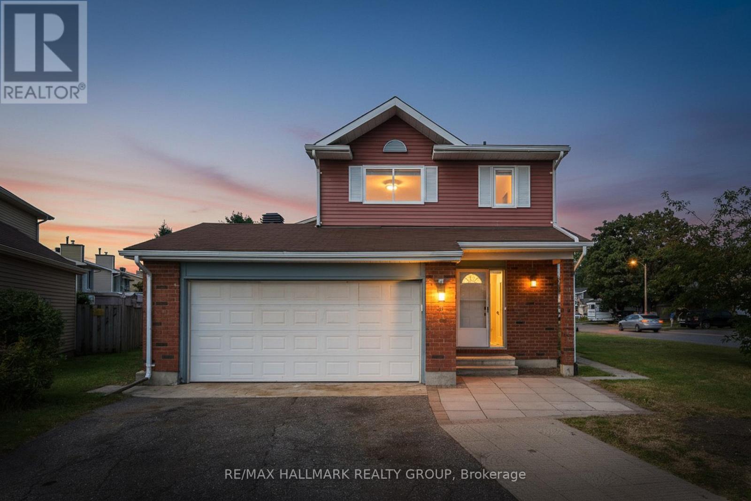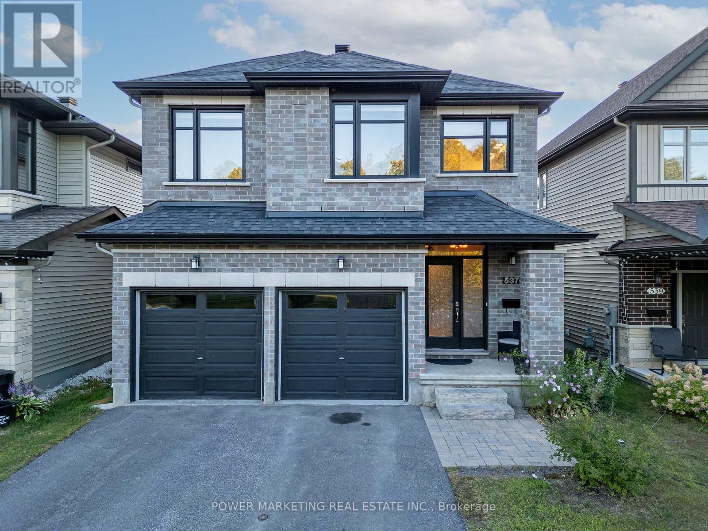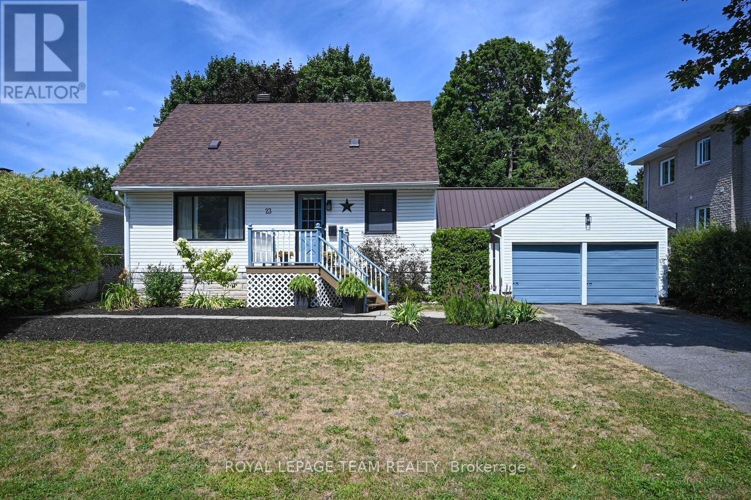- Houseful
- ON
- Mississippi Mills
- K0A
- 86 Horton St
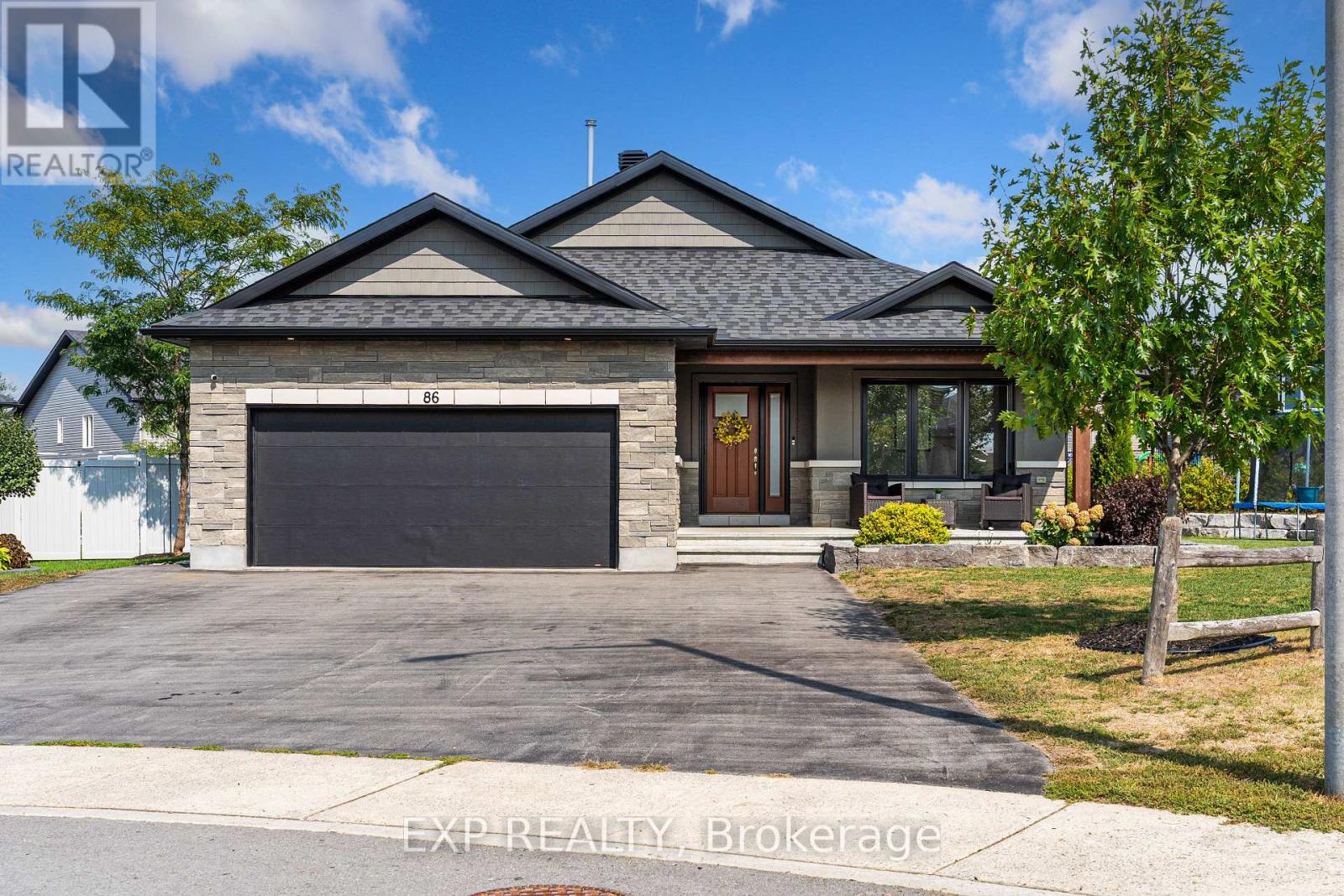
Highlights
Description
- Time on Housefulnew 1 hour
- Property typeSingle family
- StyleBungalow
- Median school Score
- Mortgage payment
Experience luxury living in Mill Run, Almonte with this exceptional 4-bedroom, 3-bath bungalow, perfectly nestled on an expansive pie-shaped lot. Constructed in 2019, The McIntosh welcomes you with a striking front entrance and tiled foyer featuring ample closet storage and a stylish sliding barn door. A spacious front office, bathed in natural light, provides the perfect workspace or reading nook. Step into the heart of the home in a stunning Deslaurier-designed kitchen complete with granite countertops and premium stainless steel appliances, seamlessly flowing into an open-concept dining and living room. Gather by the modern gas fireplace or enjoy effortless indoor-outdoor entertaining with 8 feet patio doors leading to multi-level decks and a backyard oasis. The main level boasts elegant hardwood barn-style flooring, laundry/mudroom with extra storage, two large kids bedrooms, and a crisp family bath. Also on the main floor is your private primary suite, a true retreat with generous proportions, a walk-in closet, and a spa-inspired ensuite. The finished basement extends the living space with a bright family room warmed by an additional fireplace, a fourth bedroom, full bath, and abundant storage solutions including an area for a gym. Parking is never an issue with an insulated and heated double garage plus a triple-wide, six-vehicle driveway. Enjoy a backyard designed for every lifestyle: a paved sports/basketball area, versatile decks for summer dining, a shaded patio, a salt-water heated above-ground pool, plus mature gardens and handy storage shed. This thoughtfully designed home blends everyday comfort with standout style. Located only minutes from Almonte's vibrant core of shops & restaurants & amenities. This home provides the perfect balance of modern living and small-town charm. Don't miss your opportunity to make it yours. Schedule your private tour today. (id:63267)
Home overview
- Cooling Central air conditioning
- Heat source Natural gas
- Heat type Forced air
- Has pool (y/n) Yes
- Sewer/ septic Sanitary sewer
- # total stories 1
- # parking spaces 8
- Has garage (y/n) Yes
- # full baths 3
- # total bathrooms 3.0
- # of above grade bedrooms 4
- Flooring Tile, laminate, hardwood
- Has fireplace (y/n) Yes
- Community features Community centre
- Subdivision 912 - mississippi mills (ramsay) twp
- Directions 2161236
- Lot desc Landscaped
- Lot size (acres) 0.0
- Listing # X12419904
- Property sub type Single family residence
- Status Active
- Family room 7.5m X 5.14m
Level: Basement - 4th bedroom 3.82m X 3.81m
Level: Basement - Bathroom 2.39m X 1.79m
Level: Basement - Other 6.48m X 4.4m
Level: Basement - Utility 7.13m X 5.3m
Level: Basement - 2nd bedroom 3.31m X 1.66m
Level: Main - Living room 4.06m X 4.03m
Level: Main - Primary bedroom 4.26m X 3.96m
Level: Main - Kitchen 3.38m X 2.87m
Level: Main - 3rd bedroom 3.08m X 3.03m
Level: Main - Bathroom 1.97m X 1.7m
Level: Main - Office 3.33m X 2.87m
Level: Main - Mudroom 2.16m X 1.65m
Level: Main - Dining room 4.16m X 3.64m
Level: Main - Bathroom 3.01m X 1.66m
Level: Main - Foyer 2.95m X 2.23m
Level: Main
- Listing source url Https://www.realtor.ca/real-estate/28897767/86-horton-street-mississippi-mills-912-mississippi-mills-ramsay-twp
- Listing type identifier Idx

$-2,533
/ Month

