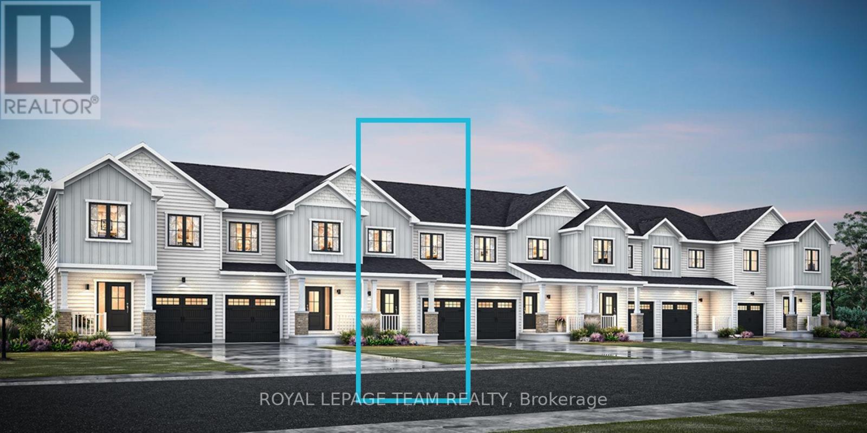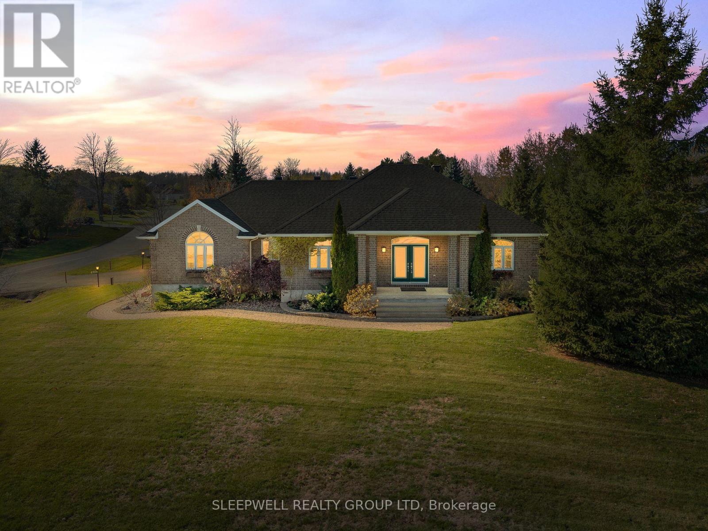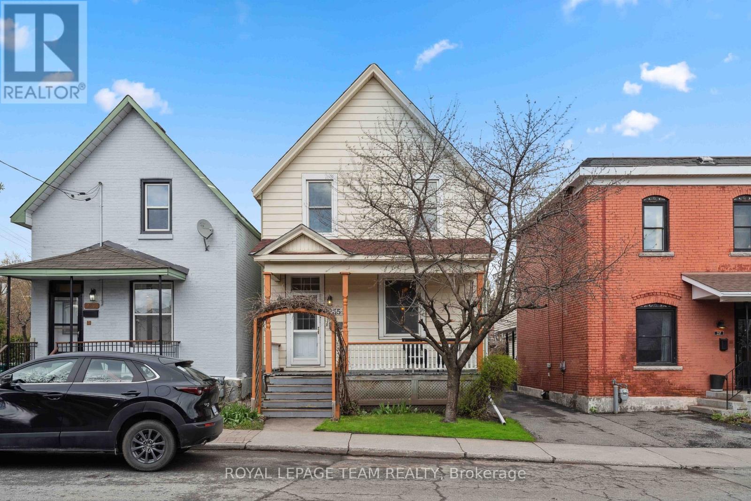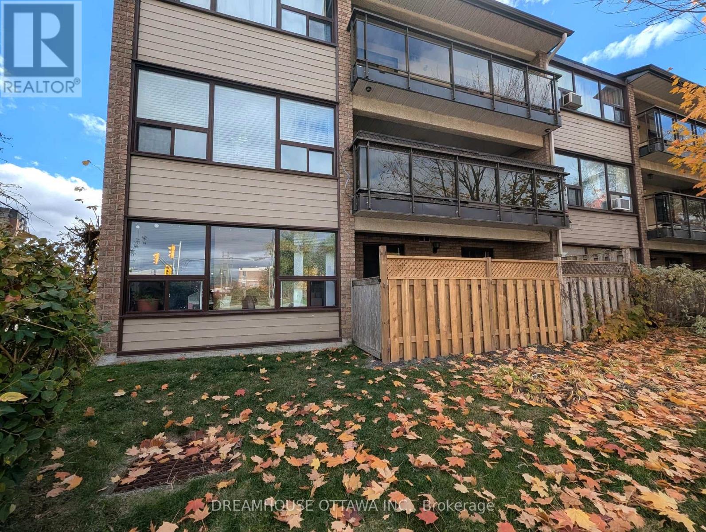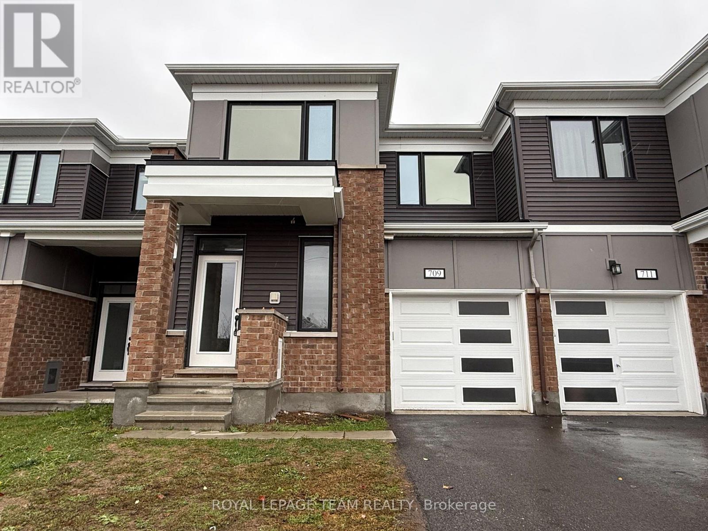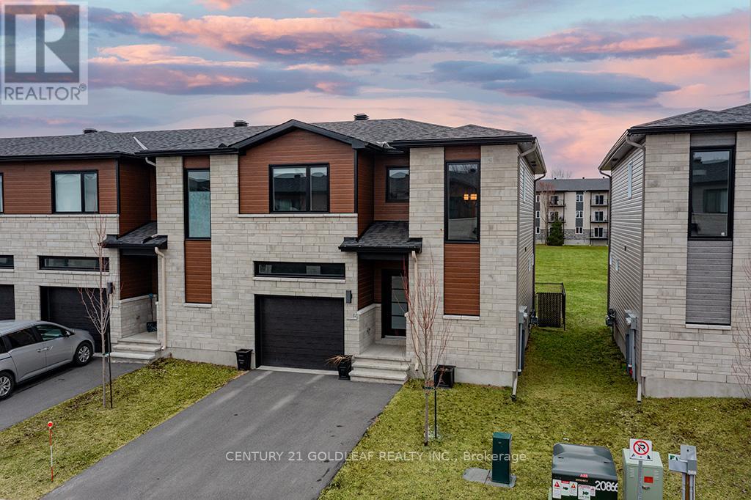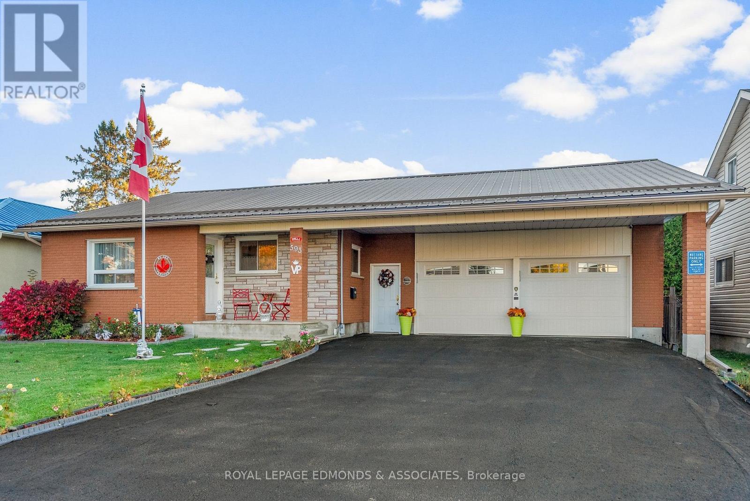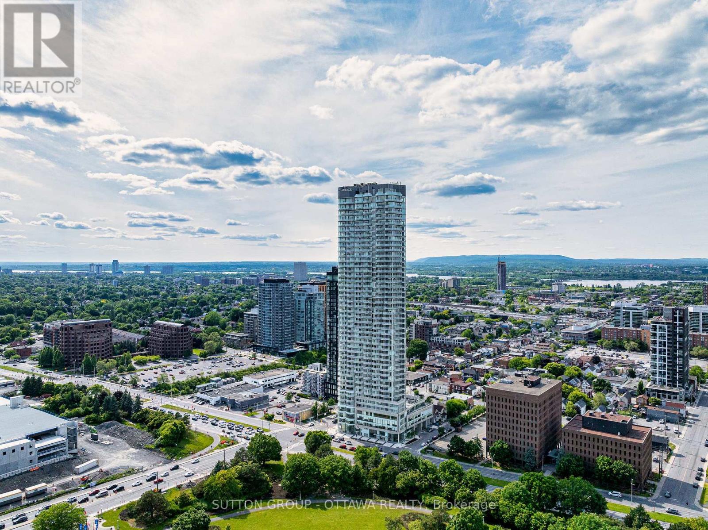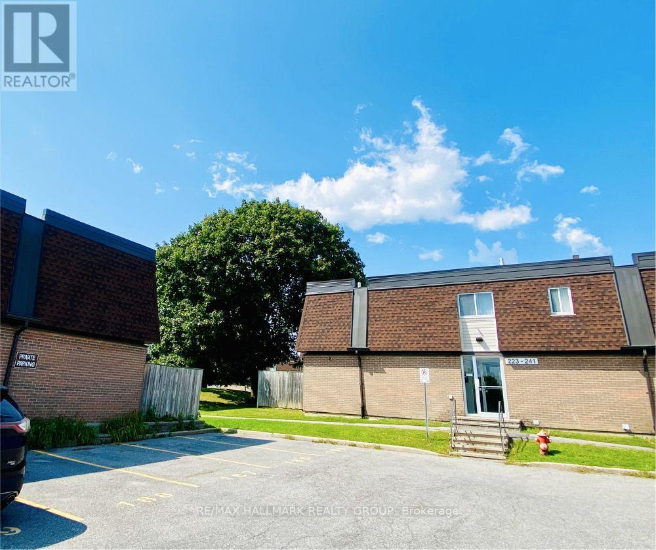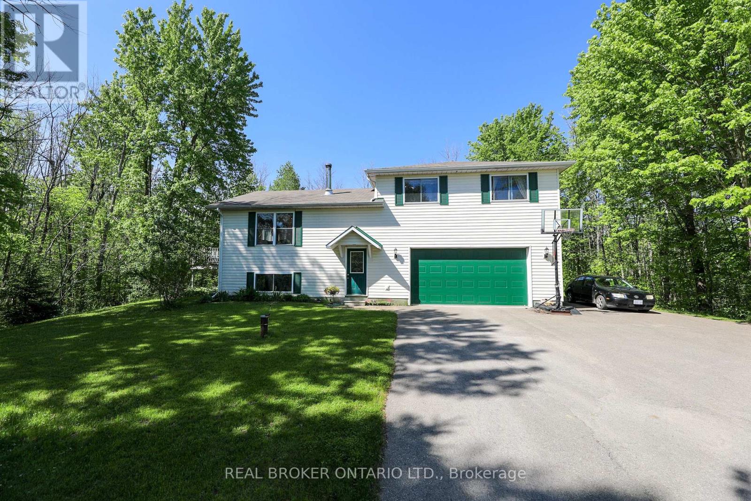- Houseful
- ON
- Mississippi Mills
- K0A
- Ramsay Concession 3c
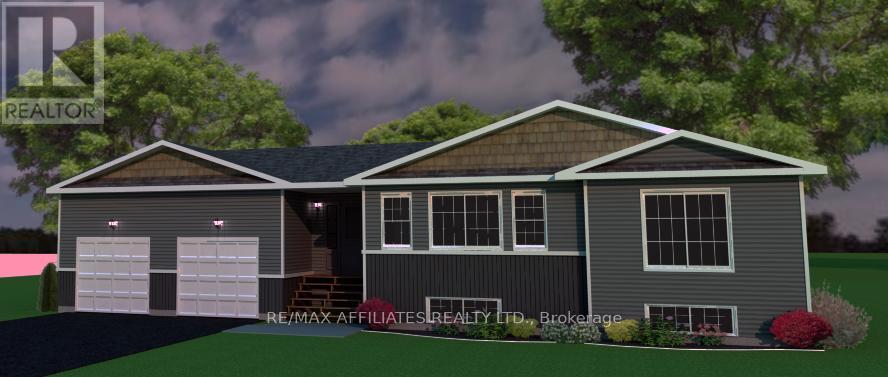
Highlights
This home is
23%
Time on Houseful
45 Days
Home features
Garage
School rated
6.3/10
Mississippi Mills
6.85%
Description
- Time on Houseful45 days
- Property typeSingle family
- Median school Score
- Mortgage payment
Customize your dream home! This is your chance to build a brand-new Jackson Homes entry-level model on a gorgeous 3-acre lot, close to Perth, Carleton Place, and Kanata. Enjoy 3 bedrooms, 2 baths, a spacious open layout, and a private raised deck. The custom Laurysen kitchen is a highlight, and you'll love the generous primary bedroom with its 4-pc ensuite. The lower level with 9 ft ceilings and full ICF foundation awaits your personal touch, fully supported by their team that has included vinyl flooring. But the best part? You get to choose all your own custom finishes, guided by their talented design team. Includes a double garage. Don't miss this opportunity to create your perfect home! (id:63267)
Home overview
Amenities / Utilities
- Cooling None
- Heat source Propane
- Heat type Forced air
- Sewer/ septic Septic system
Exterior
- # parking spaces 6
- Has garage (y/n) Yes
Interior
- # full baths 2
- # total bathrooms 2.0
- # of above grade bedrooms 3
Location
- Subdivision 912 - mississippi mills (ramsay) twp
Overview
- Lot size (acres) 0.0
- Listing # X12412092
- Property sub type Single family residence
- Status Active
Rooms Information
metric
- Bedroom 3.3m X 3.96m
Level: Main - Bathroom 1.52m X 2.51m
Level: Main - Dining room 3.32m X 3.68m
Level: Main - Primary bedroom 3.88m X 4.34m
Level: Main - Bathroom 2.4m X 2.4m
Level: Main - Kitchen 4.26m X 3.35m
Level: Main - Living room 3.32m X 3.73m
Level: Main - Foyer 2.43m X 4.87m
Level: Main - Bedroom 3.3m X 3.3m
Level: Main
SOA_HOUSEKEEPING_ATTRS
- Listing source url Https://www.realtor.ca/real-estate/28881074/lot-132-ramsay-con-3c-road-mississippi-mills-912-mississippi-mills-ramsay-twp
- Listing type identifier Idx
The Home Overview listing data and Property Description above are provided by the Canadian Real Estate Association (CREA). All other information is provided by Houseful and its affiliates.

Lock your rate with RBC pre-approval
Mortgage rate is for illustrative purposes only. Please check RBC.com/mortgages for the current mortgage rates
$-2,000
/ Month25 Years fixed, 20% down payment, % interest
$
$
$
%
$
%

Schedule a viewing
No obligation or purchase necessary, cancel at any time

