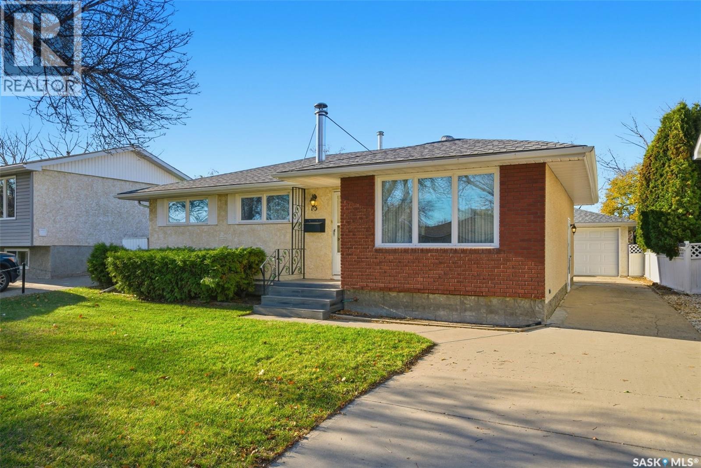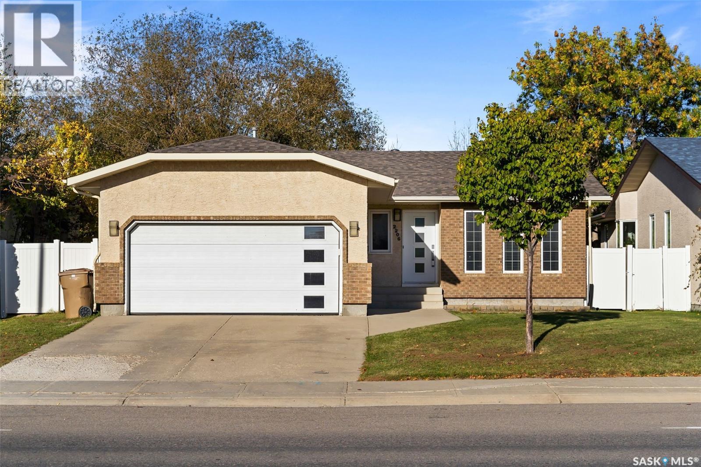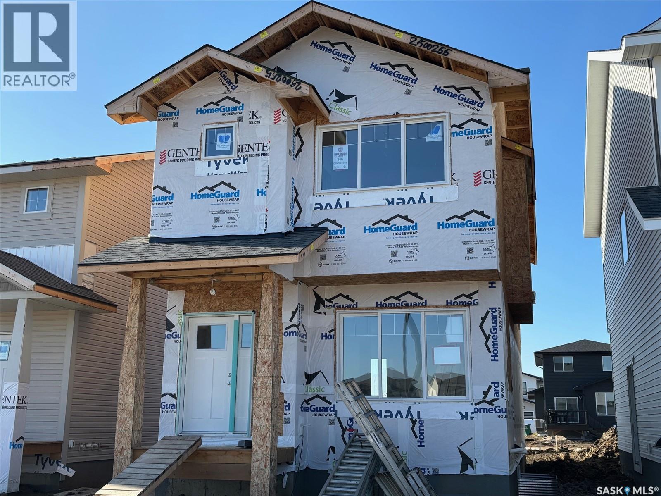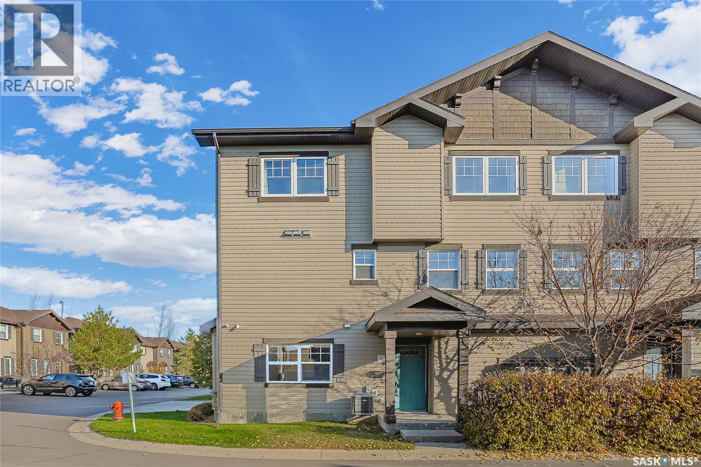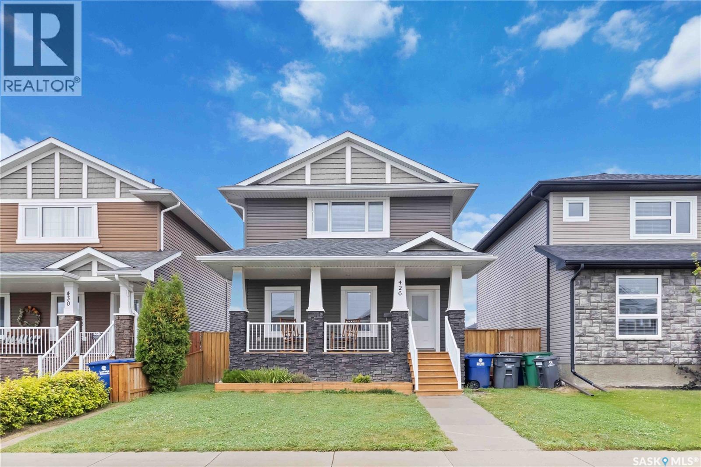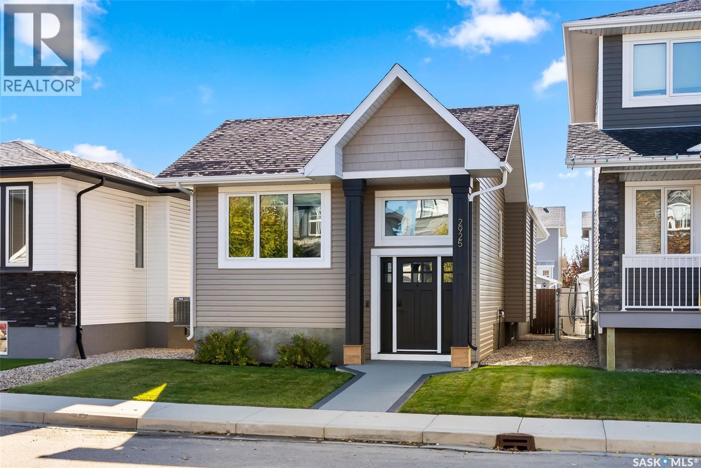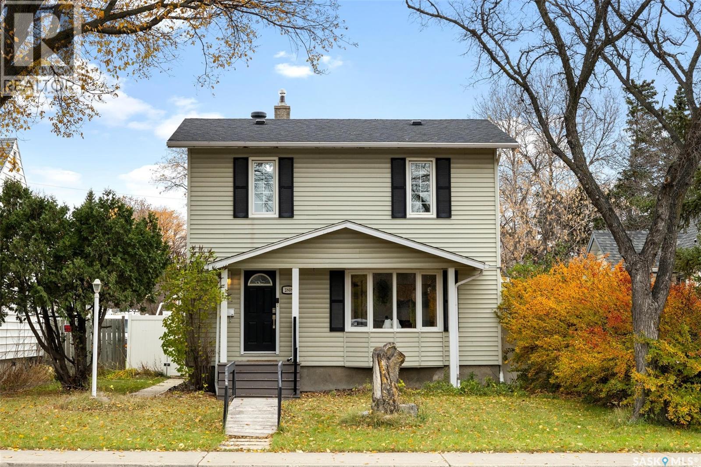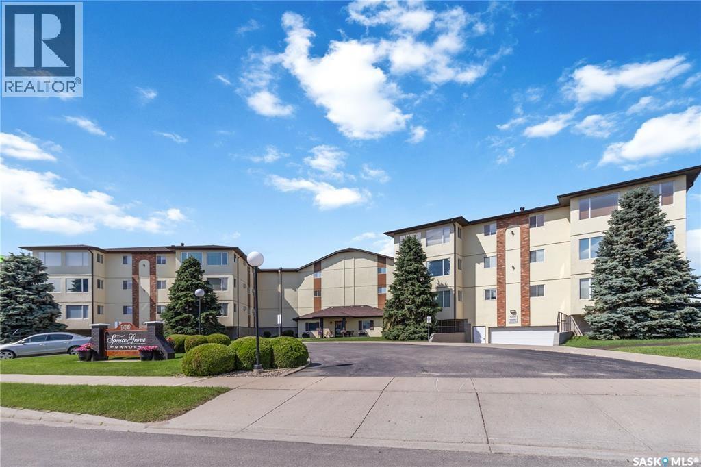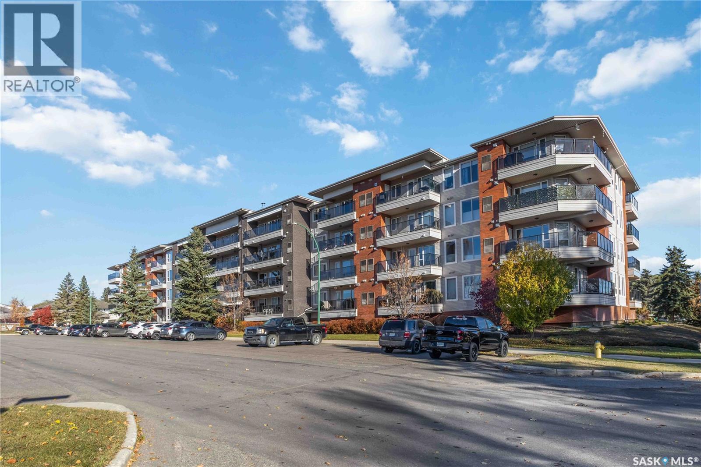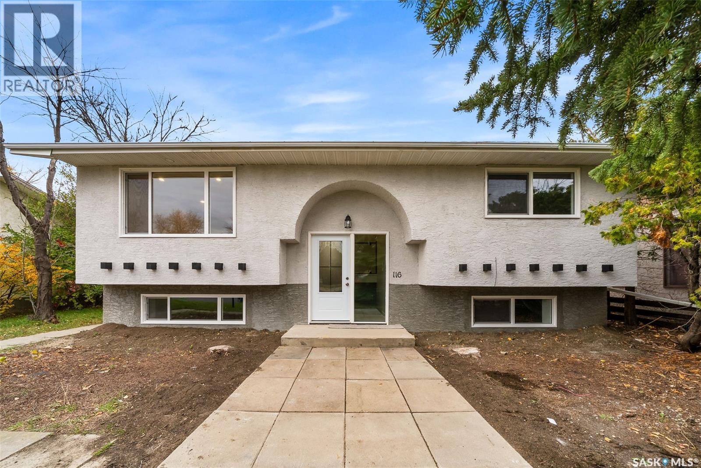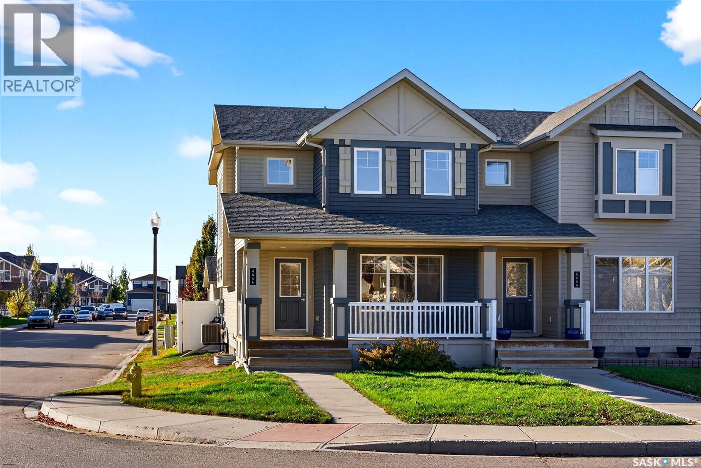- Houseful
- SK
- Mistusinne
- S0H
- 504 Mistusinne Cres
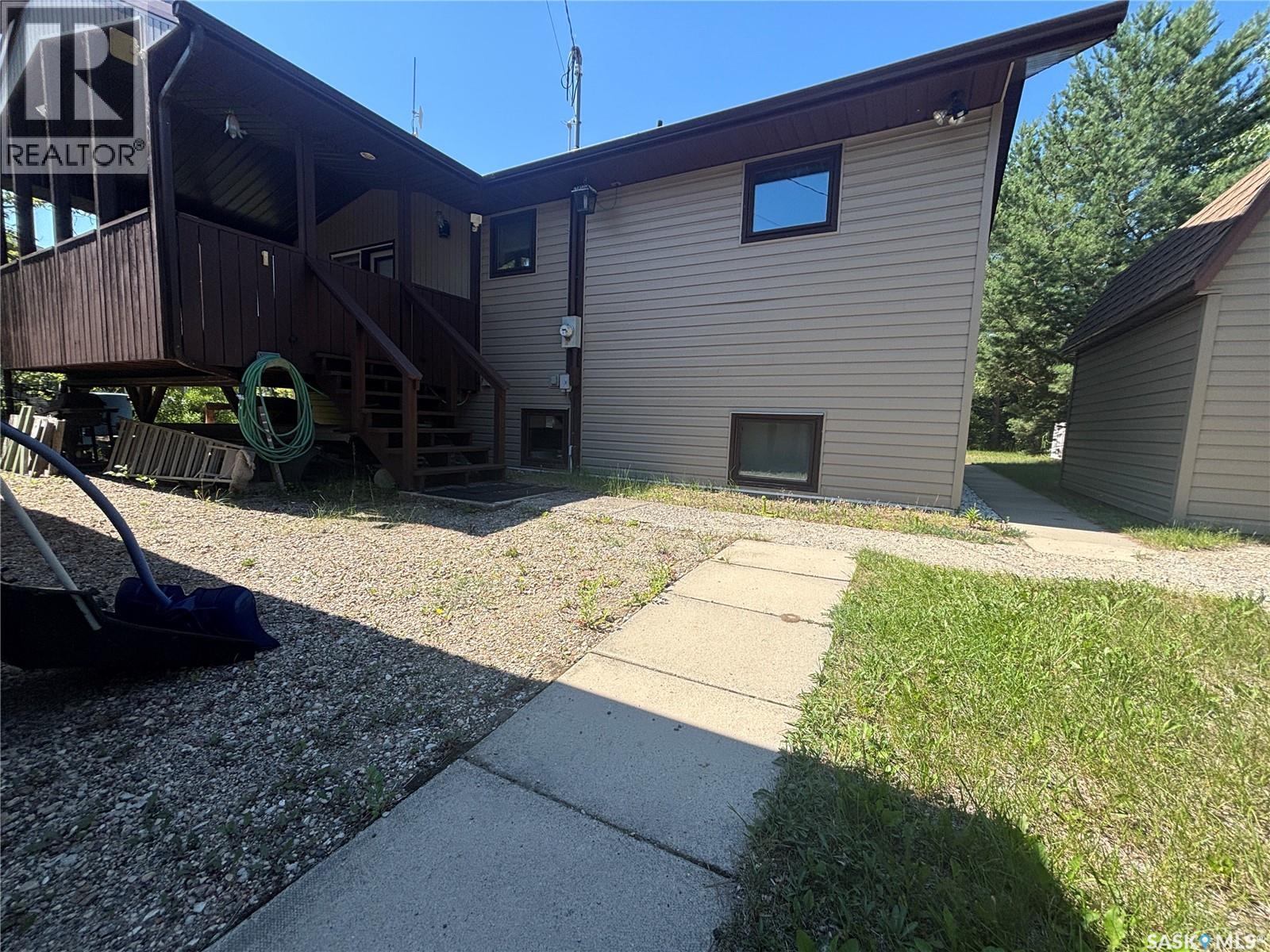
Highlights
Description
- Home value ($/Sqft)$327/Sqft
- Time on Houseful90 days
- Property typeSingle family
- StyleBi-level
- Lot size7,405 Sqft
- Year built1988
- Mortgage payment
Welcome to your ideal lake getaway or full-time home in the community of Mistusinne, just steps from Lake Diefenbaker. This fully finished bi-level cabin offers 4 bedrooms, 2 bathrooms, and the comfort of year-round living. The home and garage were also meticulously built with 2x6 walls to ensure energy efficiency, and the home also has 9" walls and is wired for a generator. The main level features a bright and open floor plan with a spacious kitchen, dining, and living area perfect for entertaining. Large windows provide plenty of natural light. Another feature is an air exchanger. The lower level is fully finished with additional bedrooms, a second bathroom, and a large family room, giving everyone space to enjoy. Outside, a large heated 2-car garage provides ample storage for lake gear, ATVs, or tools, with plenty of room for a workshop or hobby space. There is a garden shed that is included as well. Enjoy an additional entertainment area outside with a covered deck. Whether you're looking for a summer escape or a four-season home near the water, this well-kept home in Mistusinne offers the best of both worlds. The cabin furniture is potentially negotiable. We have a video tour available! (id:63267)
Home overview
- Cooling Air exchanger, window air conditioner
- Heat source Electric
- Heat type Baseboard heaters
- Has garage (y/n) Yes
- # full baths 2
- # total bathrooms 2.0
- # of above grade bedrooms 4
- Lot desc Lawn
- Lot dimensions 0.17
- Lot size (acres) 0.17
- Building size 1008
- Listing # Sk013817
- Property sub type Single family residence
- Status Active
- Storage 2.413m X 3.658m
Level: Basement - Laundry 3.124m X 2.642m
Level: Basement - Other 5.537m X 3.632m
Level: Basement - Bathroom (# of pieces - 3) 1.524m X 2.261m
Level: Basement - Bedroom 3.861m X 3.327m
Level: Basement - Bedroom 3.861m X 2.438m
Level: Basement - Bathroom (# of pieces - 4) 1.499m X 2.667m
Level: Main - Family room 3.658m X 4.47m
Level: Main - Primary bedroom 3.2m X 3.658m
Level: Main - Kitchen 2.845m X 3.581m
Level: Main - Bedroom 3.15m X 2.667m
Level: Main - Dining room 2.845m X 3.581m
Level: Main
- Listing source url Https://www.realtor.ca/real-estate/28656539/504-mistusinne-crescent-mistusinne
- Listing type identifier Idx

$-880
/ Month


