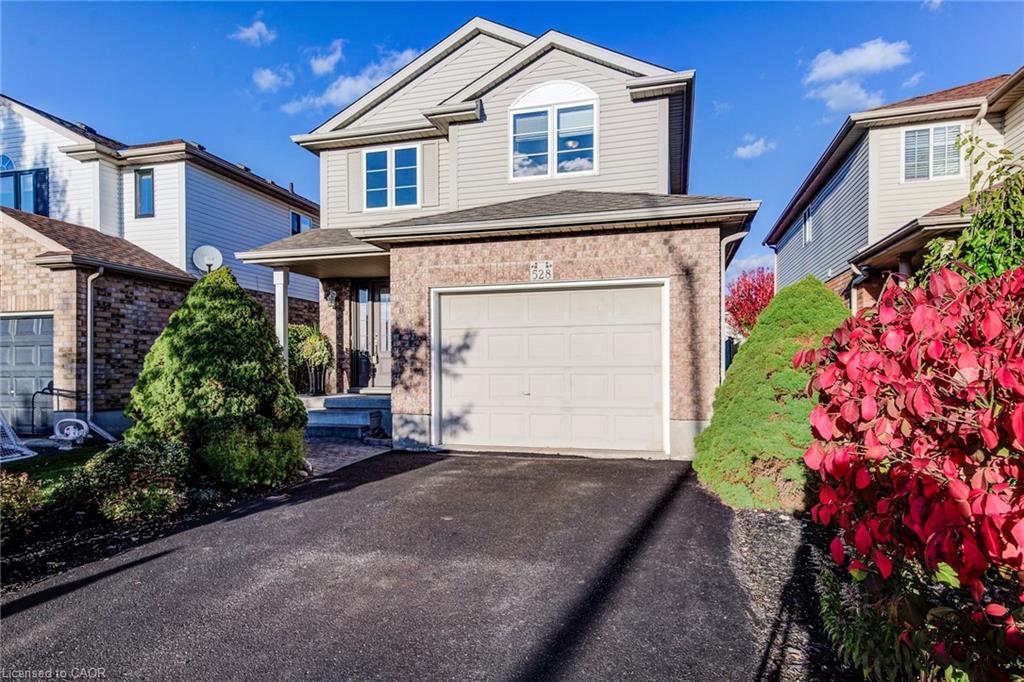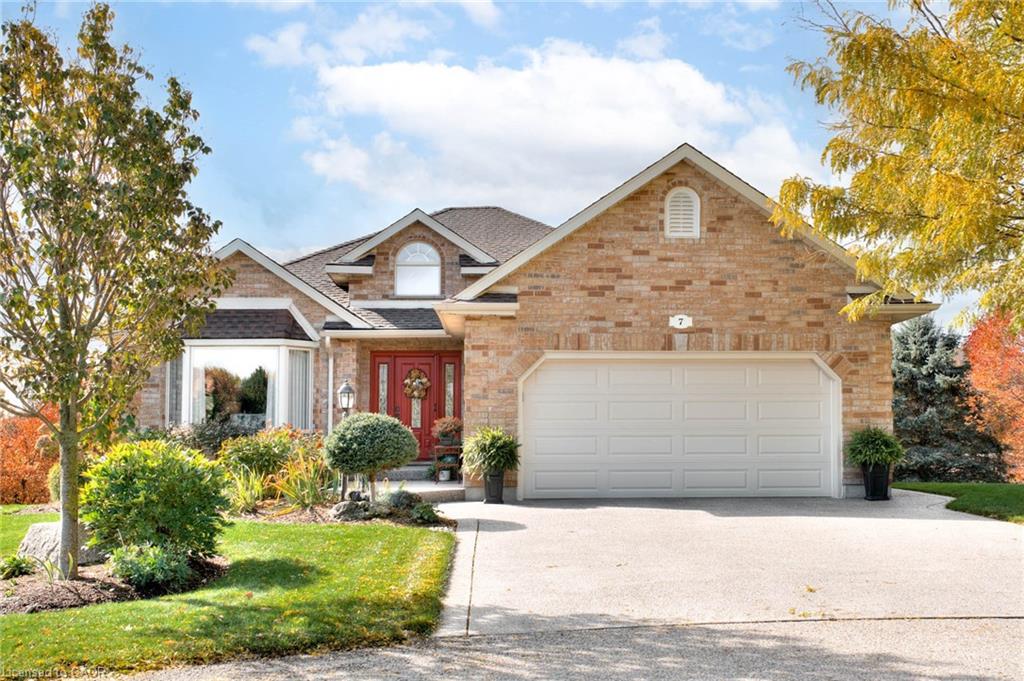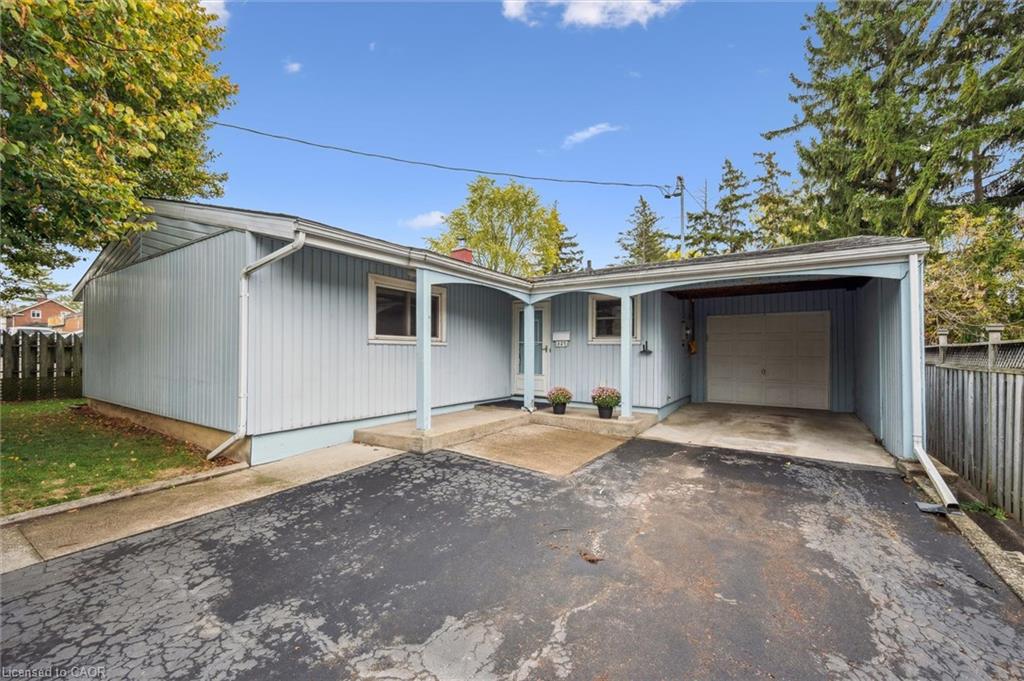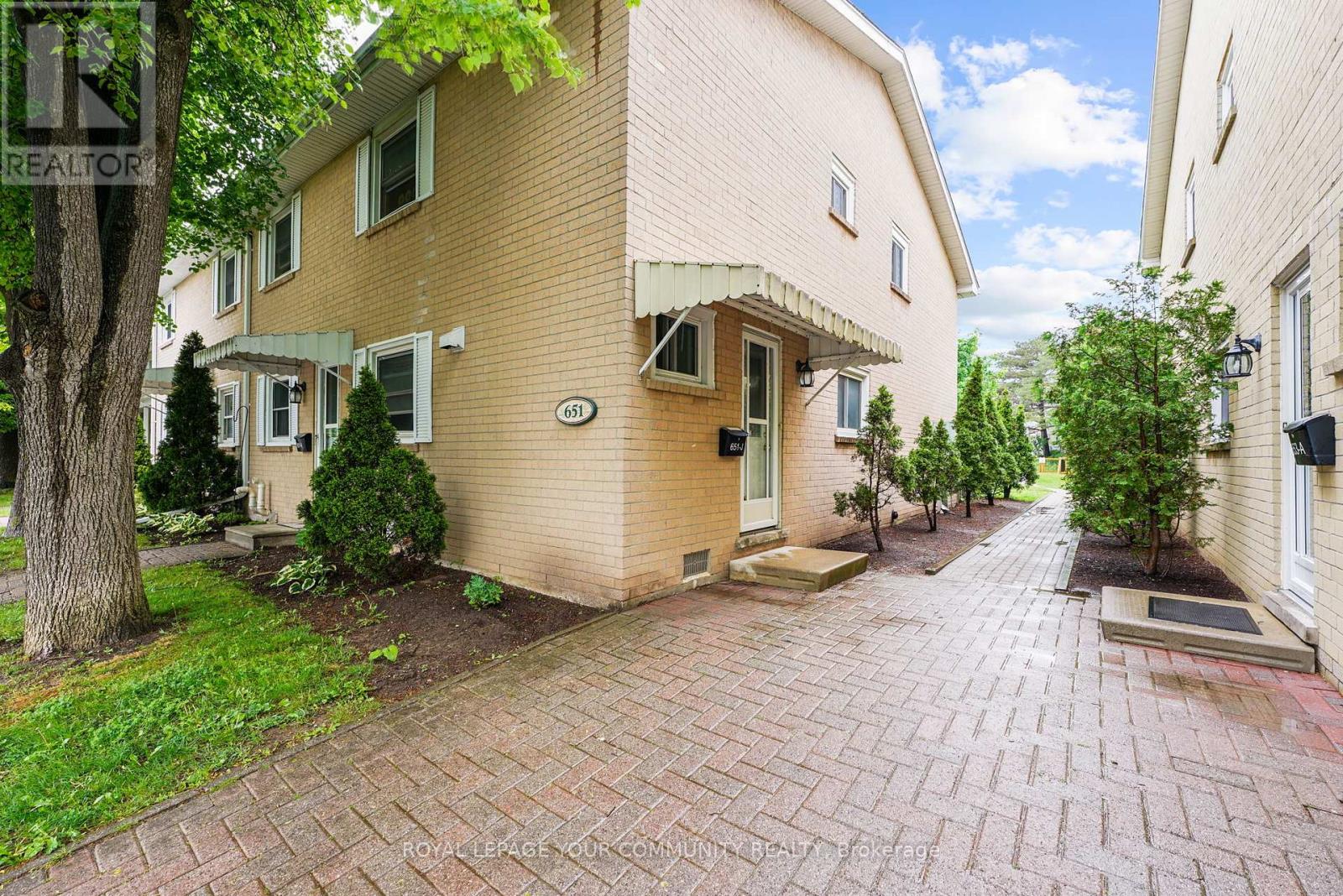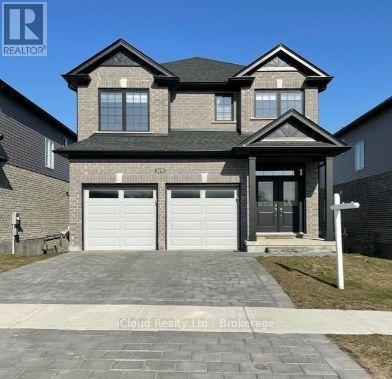- Houseful
- ON
- West Perth Mitchell
- N0K
- 8 Nelson St
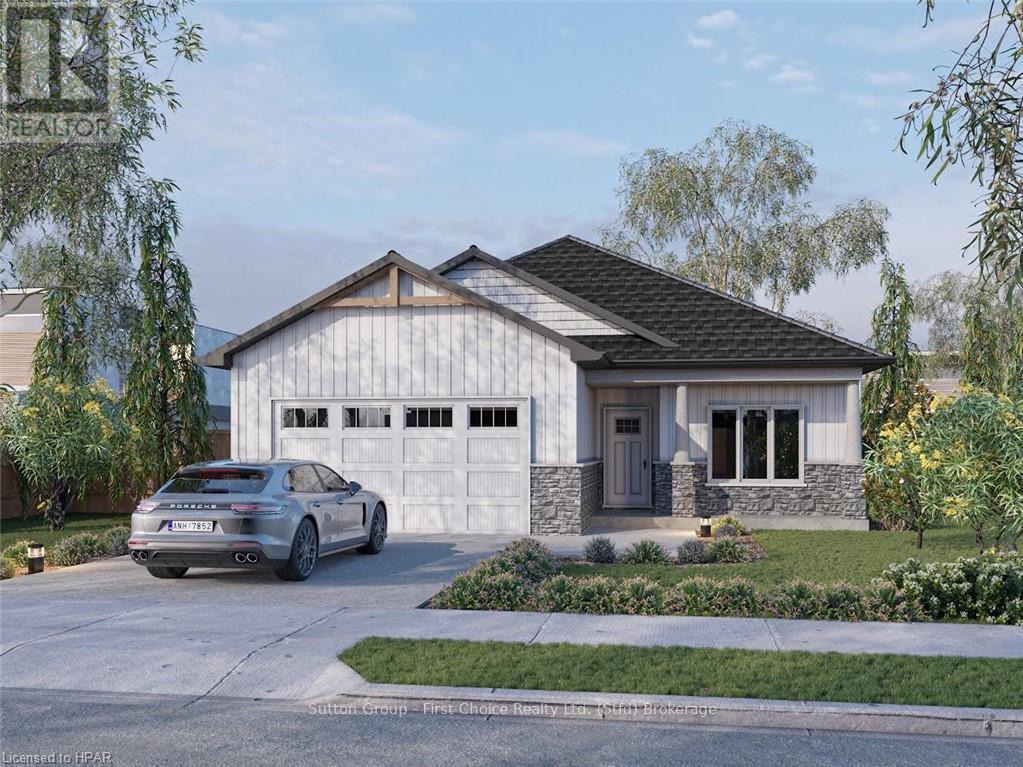
Highlights
This home is
2%
Time on Houseful
312 Days
Home features
Garage
West Perth Mitchell
-11.35%
Description
- Time on Houseful312 days
- Property typeSingle family
- StyleBungalow
- Mortgage payment
Welcome to one of Mitchell's newest subdivisions where this 1550 square foot bungalow will be built by Feeney Design Build. This bungalow features main floor living with a laundry room off the garage, an open kitchen and living room plan, a large master bedroom with ensuite and walk-in closet and additional 2 bedrooms on the main floor. This bungalow will be all brick with a deck. Call today to complete your selections! Feeney Design Build prides itself on a top-quality build and upfront pricing! You will get a top quality product from a top quality builder. (id:63267)
Home overview
Amenities / Utilities
- Cooling Central air conditioning
- Heat source Natural gas
- Heat type Forced air
- Sewer/ septic Sanitary sewer
Exterior
- # total stories 1
- # parking spaces 4
- Has garage (y/n) Yes
Interior
- # full baths 2
- # total bathrooms 2.0
- # of above grade bedrooms 3
- Has fireplace (y/n) Yes
Location
- Subdivision Mitchell
Overview
- Lot size (acres) 0.0
- Listing # X10780717
- Property sub type Single family residence
- Status Active
Rooms Information
metric
- Laundry Measurements not available
Level: Main - Primary bedroom 4.27m X 3.51m
Level: Main - Kitchen 4.44m X 3.91m
Level: Main - Dining room 4.44m X 2.74m
Level: Main - Bathroom 3.02m X 1.72m
Level: Main - Bedroom 3.66m X 3.05m
Level: Main - Living room 5m X 4.27m
Level: Main - Laundry 3.68m X 1.09m
Level: Main - Bathroom 1.72m X 3.53m
Level: Main - Bedroom 3.35m X 3.2m
Level: Main
SOA_HOUSEKEEPING_ATTRS
- Listing source url Https://www.realtor.ca/real-estate/27736877/8-nelson-street-west-perth-mitchell-mitchell
- Listing type identifier Idx
The Home Overview listing data and Property Description above are provided by the Canadian Real Estate Association (CREA). All other information is provided by Houseful and its affiliates.

Lock your rate with RBC pre-approval
Mortgage rate is for illustrative purposes only. Please check RBC.com/mortgages for the current mortgage rates
$-2,000
/ Month25 Years fixed, 20% down payment, % interest
$
$
$
%
$
%

Schedule a viewing
No obligation or purchase necessary, cancel at any time
Nearby Homes
Real estate & homes for sale nearby

