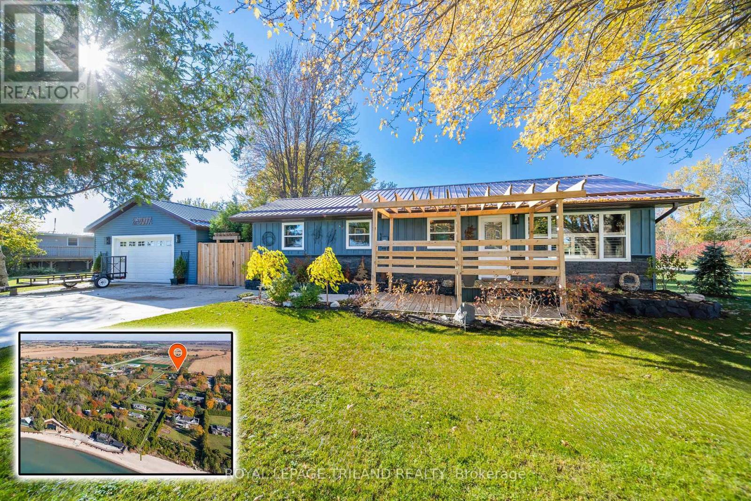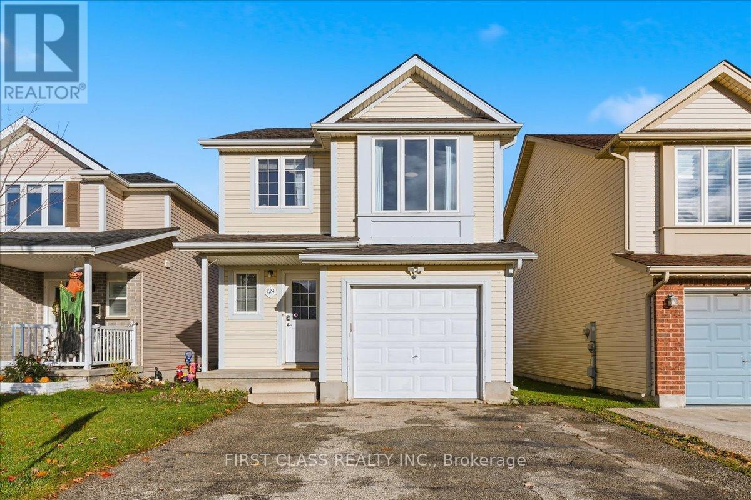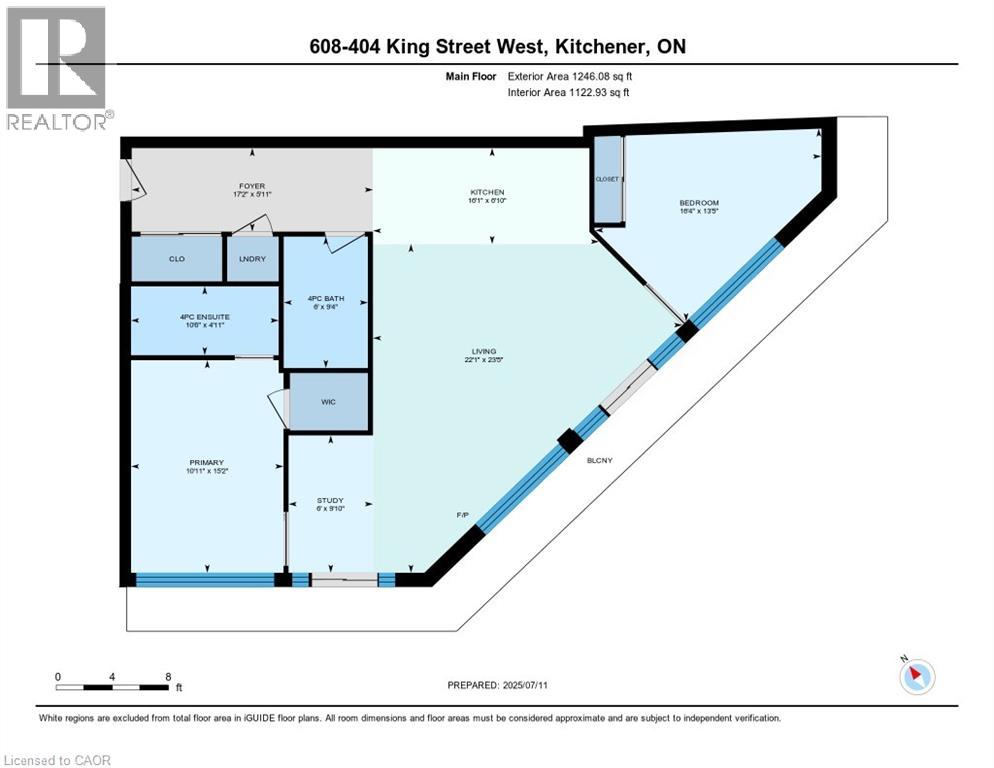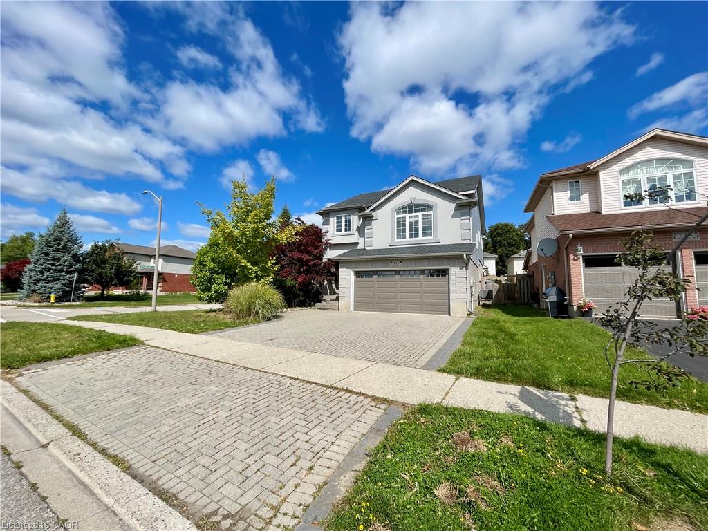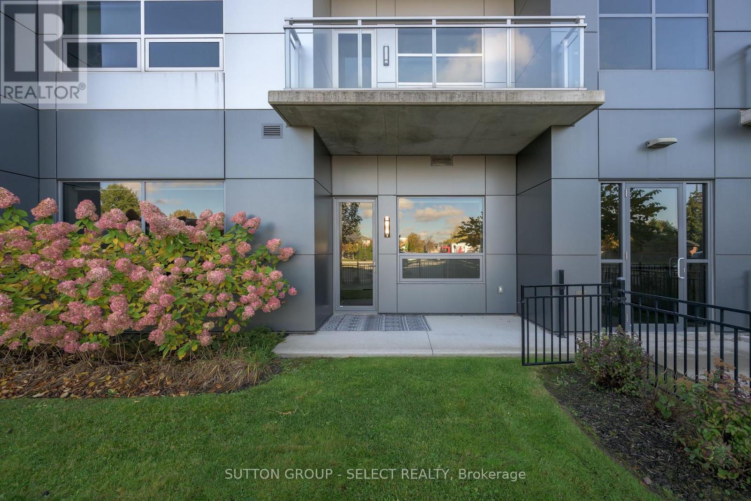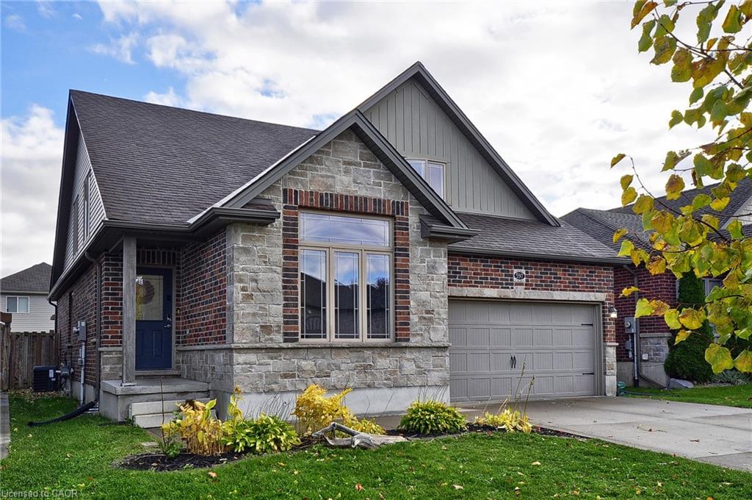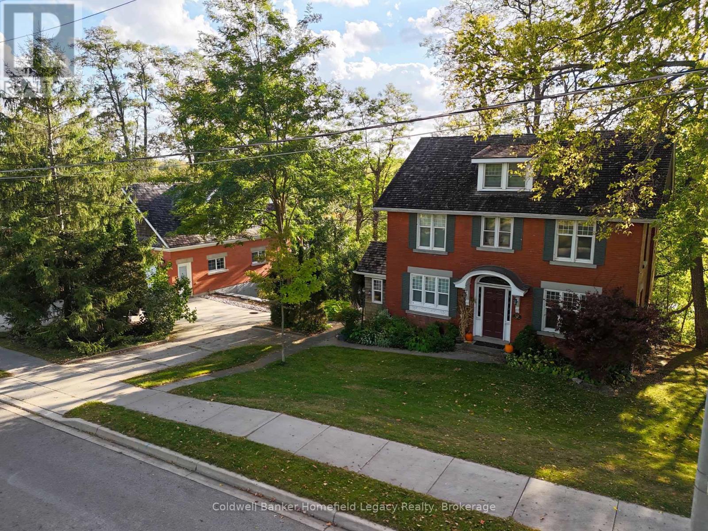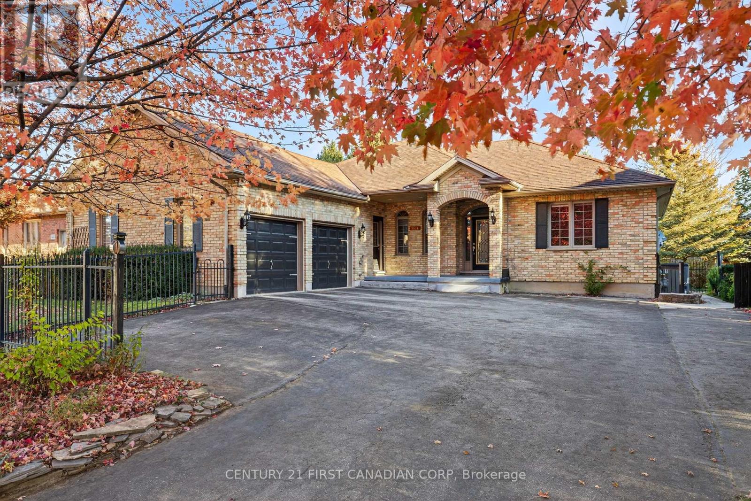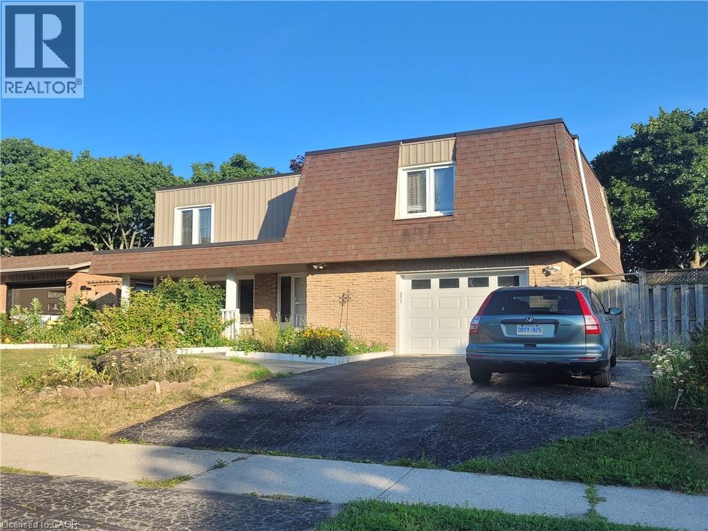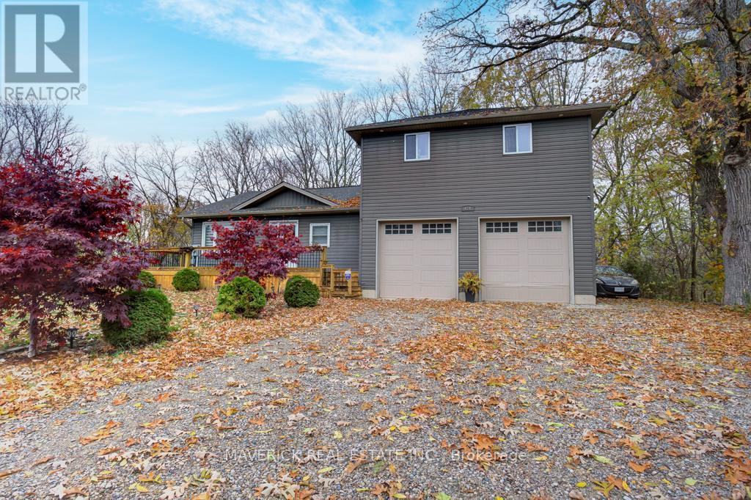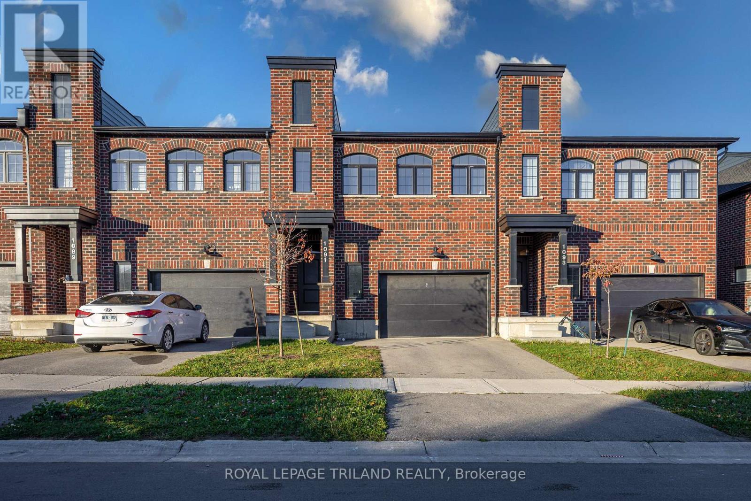- Houseful
- ON
- West Perth
- N0K
- 6055 Fischer Rd
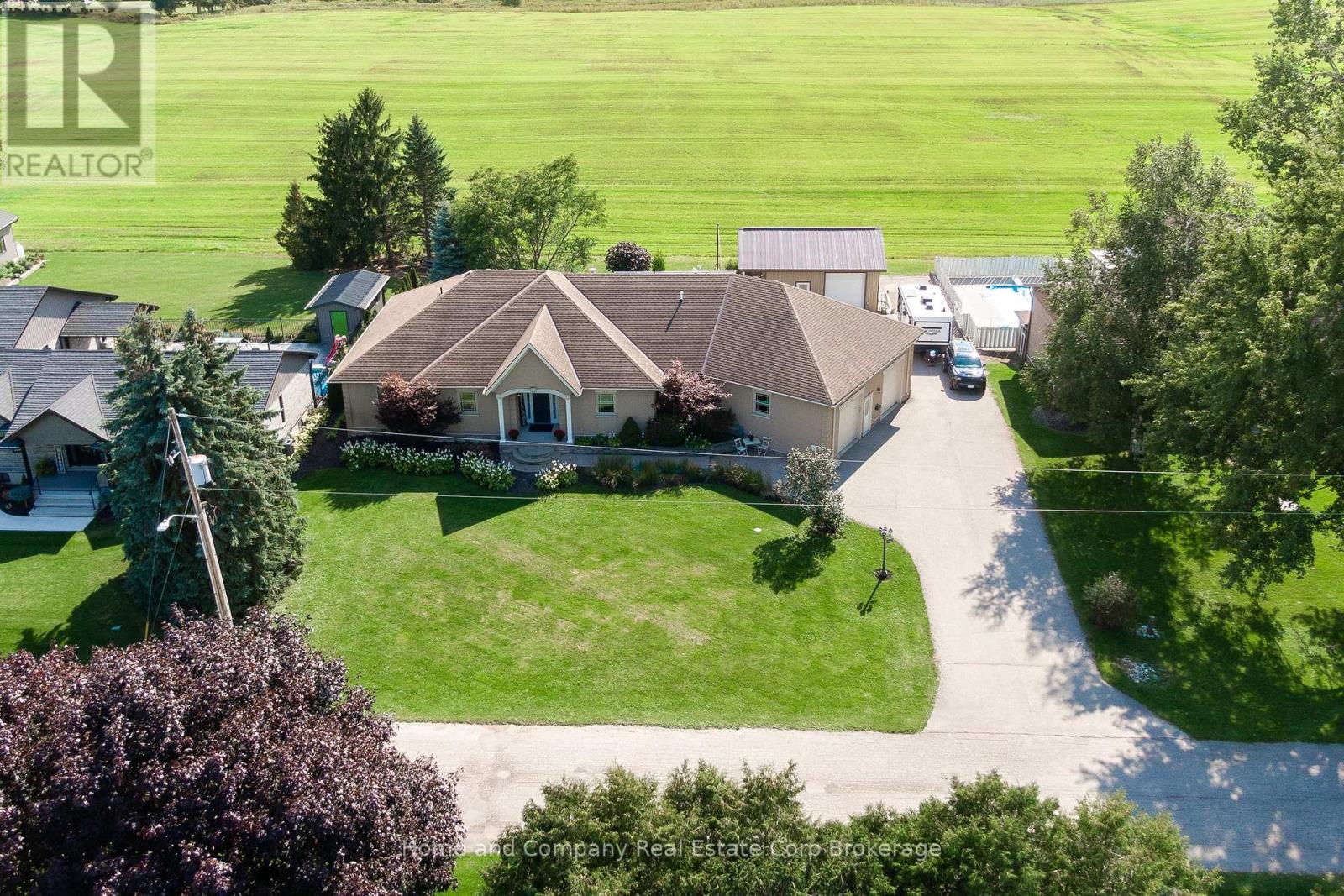
Highlights
Description
- Time on Houseful52 days
- Property typeSingle family
- StyleBungalow
- Mortgage payment
Here it is! A beautiful sprawling bungalow strategically placed on a large lot backing on to scenic farmland. This quiet, friendly neighbourhood on the edge of Mitchell offers a countryside feel yet provides the conveniences of proximity to town. As you enter, your gaze immediately goes towards the stunning southern view and the abundance of natural light pouring in. Open concept layout with cathedral ceilings introduces you to the living room, kitchen and dining room. Perfect for entertaining! The living room boasts a gas fireplace with custom stone and cabinetry surround, creating a cozy conversation area. Granite countertops, U-shaped island and modern finishes in the kitchen allow for superior and stylish functionality. The primary suite is large and bright with 9 foot ceilings accentuating the convenient patio doors and lovely ensuite. A comfortable family room is a bonus for when you want quiet time with your book and beverage. Two other bedrooms are found on this level as well as a 5 piece main bathroom. In keeping with the one floor living theme, the renovated laundry room completes this level. The finished basement provides the extra space for family and guests to relax and spread out! The focal point is the commercial grade bar, with stainless steel sink and an abundance of storage. This well-kept home is equipped with a newer heating and cooling system as well as in-floor heat in many areas. The space is endless for vehicles outside whether it be driveway parking or one of the 3 garage spots. Car enthusiasts will also love the detached shop that is ready for in-floor heating. The partially covered patio extends the length of the home with multiple sitting areas and a hot tub. An amazing property with brilliant views and the serenity you're looking for! Now's your chance. (id:63267)
Home overview
- Cooling Central air conditioning, air exchanger
- Heat source Natural gas
- Heat type Forced air
- Sewer/ septic Septic system
- # total stories 1
- # parking spaces 15
- Has garage (y/n) Yes
- # full baths 3
- # total bathrooms 3.0
- # of above grade bedrooms 3
- Has fireplace (y/n) Yes
- Subdivision Mitchell
- View View
- Directions 1830124
- Lot desc Landscaped
- Lot size (acres) 0.0
- Listing # X12395434
- Property sub type Single family residence
- Status Active
- Other 2.5m X 3.7m
Level: Basement - Other 3.07m X 3.54m
Level: Basement - Other 2.45m X 3.52m
Level: Basement - Other 2.98m X 3.45m
Level: Basement - Utility 5.39m X 5.96m
Level: Basement - Recreational room / games room 9.4m X 15.14m
Level: Basement - 3rd bedroom 3.97m X 3.62m
Level: Main - Primary bedroom 6.63m X 3.94m
Level: Main - Foyer Measurements not available
Level: Main - Family room 3.93m X 4.36m
Level: Main - Bathroom Measurements not available
Level: Main - Living room 6.45m X 4.46m
Level: Main - Dining room 3.14m X 3.84m
Level: Main - Kitchen 5.09m X 3.84m
Level: Main - Laundry 3.62m X 5.29m
Level: Main - Bathroom Measurements not available
Level: Main - 2nd bedroom 4.69m X 3.05m
Level: Main - Bathroom 2.93m X 1.53m
Level: Other
- Listing source url Https://www.realtor.ca/real-estate/28844915/6055-fischer-road-west-perth-mitchell-mitchell
- Listing type identifier Idx

$-2,627
/ Month

