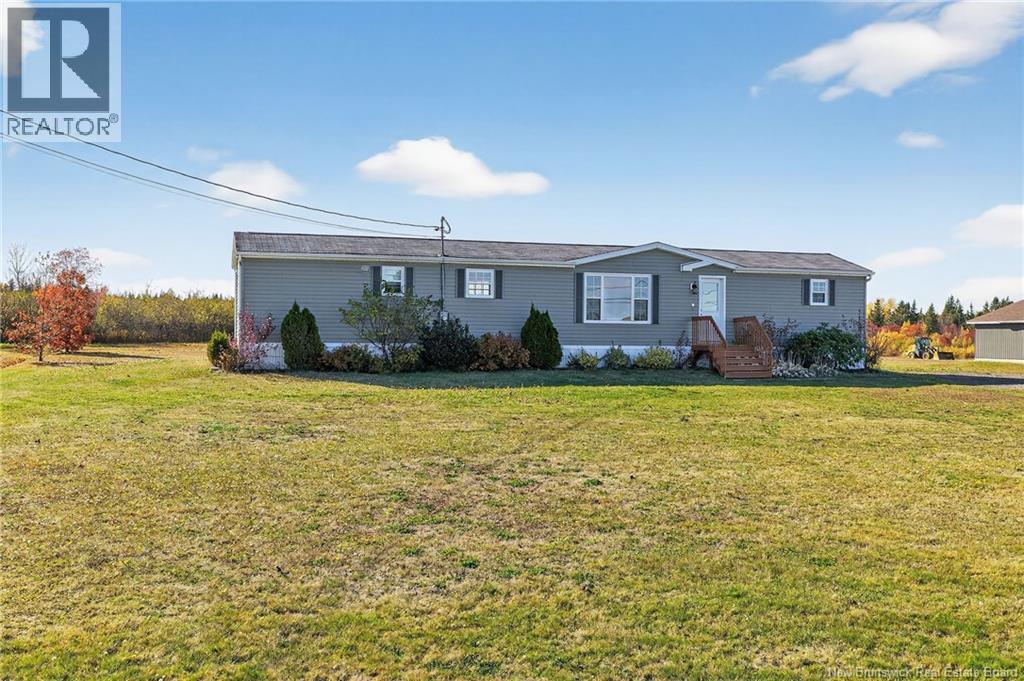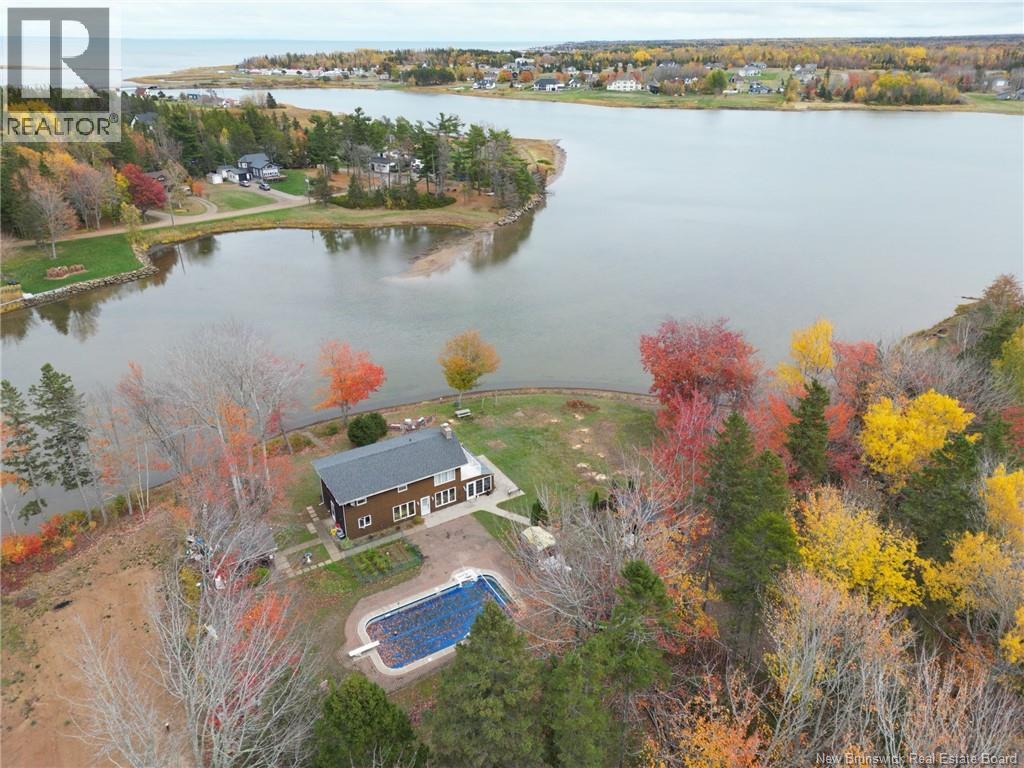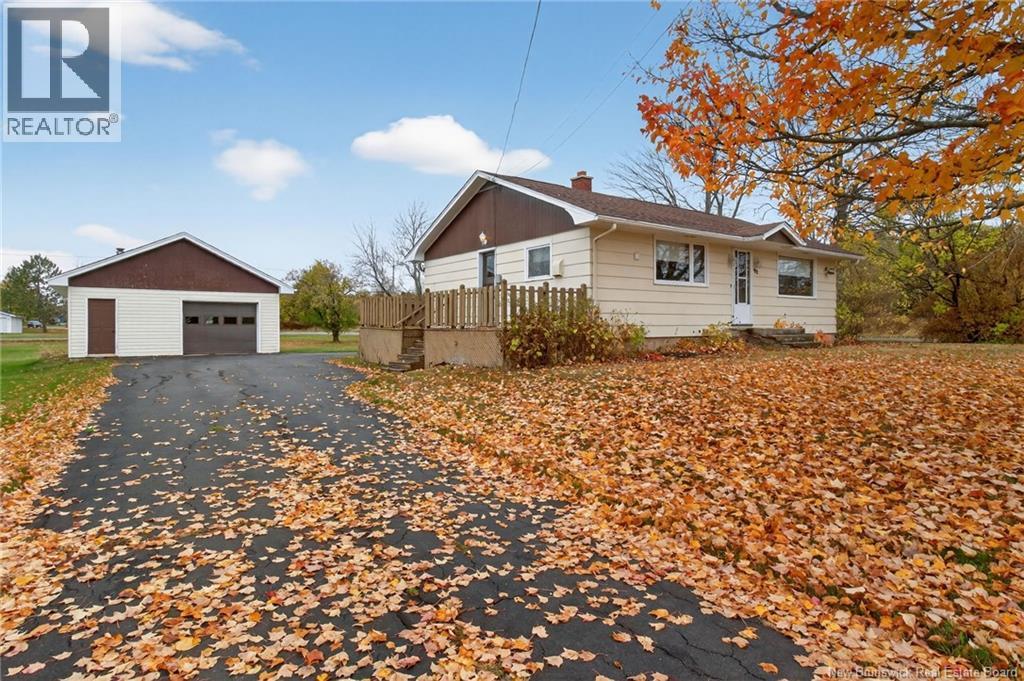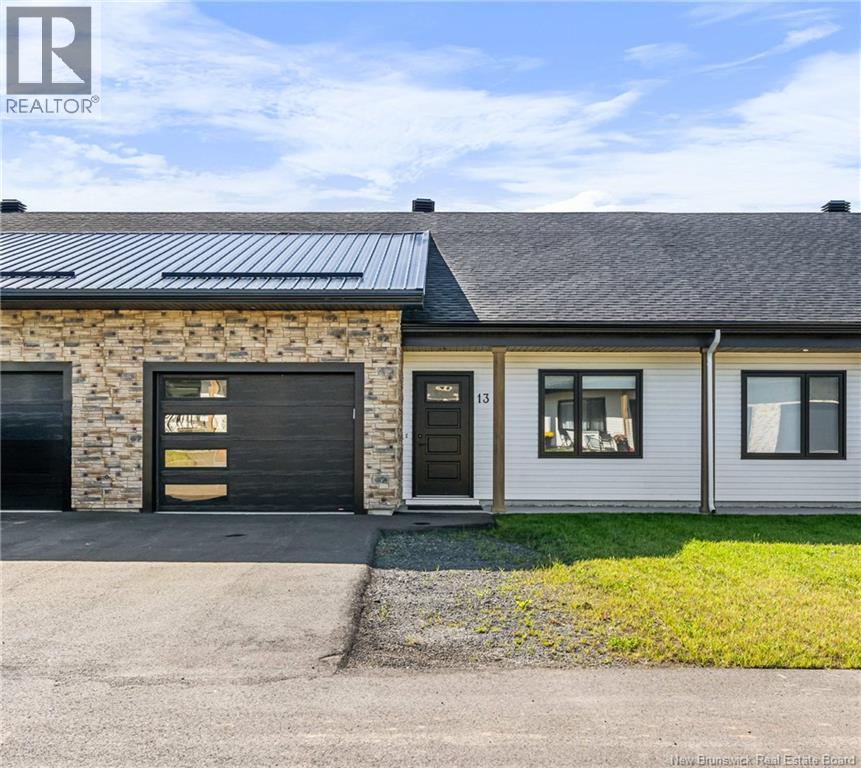- Houseful
- NB
- Moncton
- Cherryfield
- 10 Gentian St
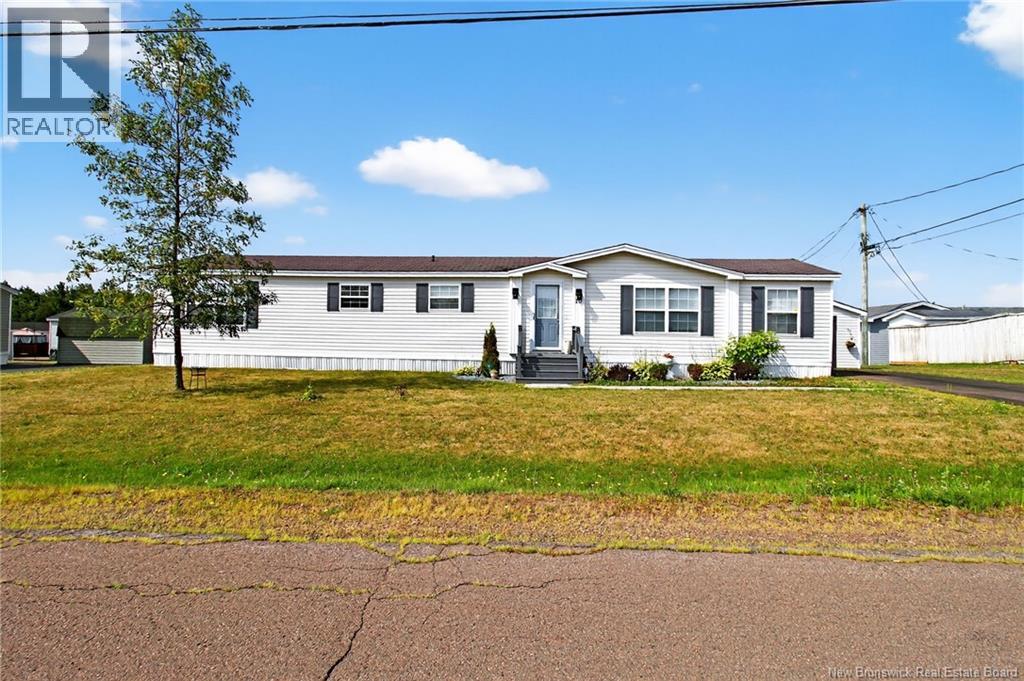
Highlights
Description
- Home value ($/Sqft)$153/Sqft
- Time on Houseful67 days
- Property typeSingle family
- StyleMini
- Neighbourhood
- Year built2000
- Mortgage payment
*Click on link for 3D virtual tour of this property* Welcome to this beautifully maintained home in the desirable Pine Tree community, offering a warm & welcoming atmosphere from the moment you step inside. The open-concept layout features a spacious eat-in kitchen with timeless two tone cabinetry, a center island & pantry, flowing seamlessly into the bright living room, ideal for gatherings. The primary bedroom, set on one side of the home, is spacious & features double closets. The laundry & 4-pc bath with a corner jacuzzi tub & stand-up shower are conveniently located on that same end. A private second bedroom is tucked away at the opposite end, perfect for guests or a home office. Outside, enjoy sipping your morning coffee on the spacious deck, a baby barn & the peace of mind of a NEW ROOF (Aug. 2025). Move-in ready & waiting for you! (id:63267)
Home overview
- Cooling Heat pump, air exchanger
- Heat source Electric
- Heat type Baseboard heaters, heat pump
- Sewer/ septic Municipal sewage system
- # full baths 1
- # total bathrooms 1.0
- # of above grade bedrooms 2
- Flooring Laminate, vinyl
- Directions 1503402
- Lot desc Landscaped
- Lot size (acres) 0.0
- Building size 1142
- Listing # Nb124824
- Property sub type Single family residence
- Status Active
- Primary bedroom 3.759m X 3.937m
Level: Main - Bathroom (# of pieces - 4) 3.2m X 2.743m
Level: Main - Bedroom 2.591m X 3.912m
Level: Main - Kitchen 5.893m X 2.87m
Level: Main - Living room 4.648m X 4.648m
Level: Main - Dining room 4.293m X 1.778m
Level: Main
- Listing source url Https://www.realtor.ca/real-estate/28732370/10-gentian-street-moncton
- Listing type identifier Idx

$-467
/ Month





