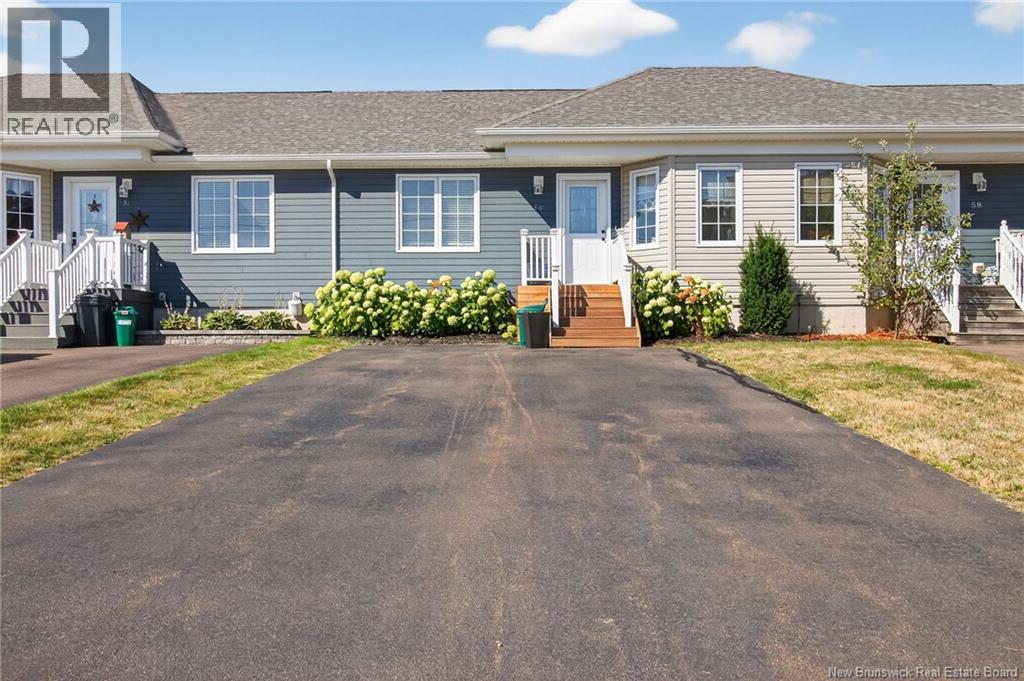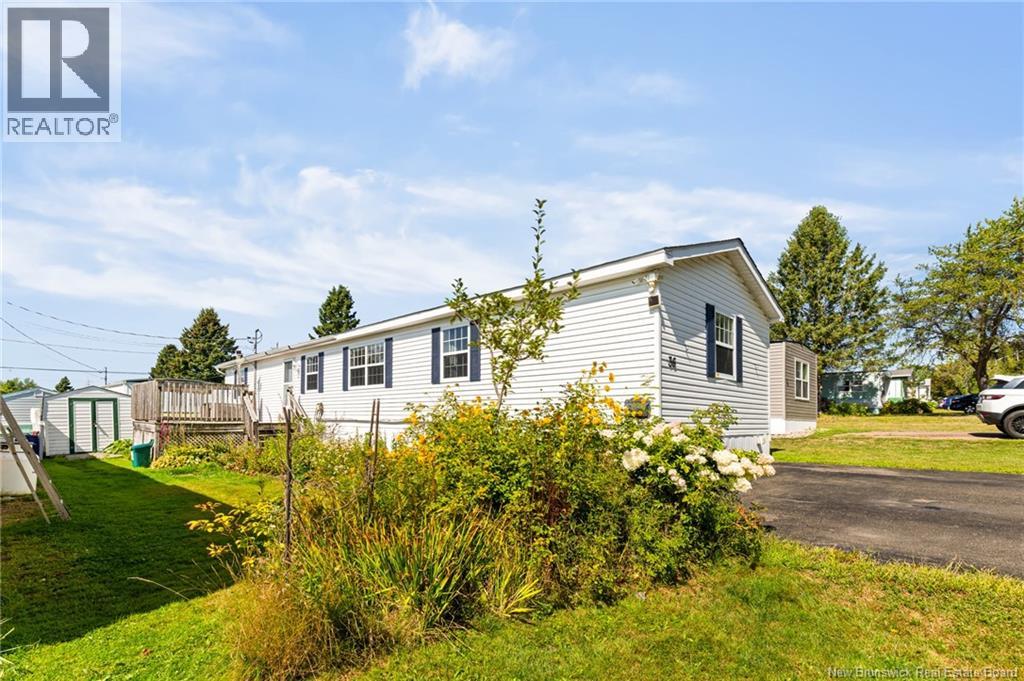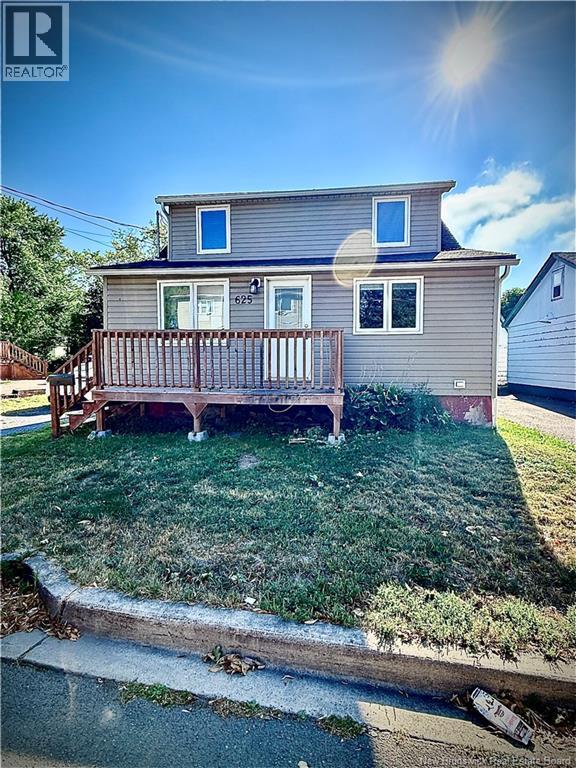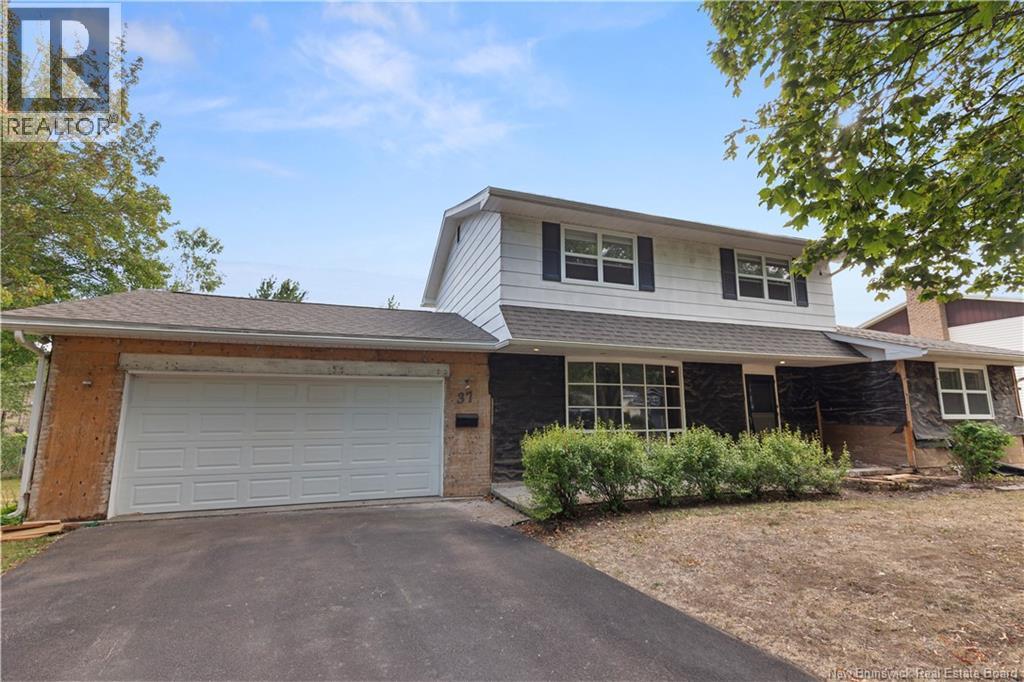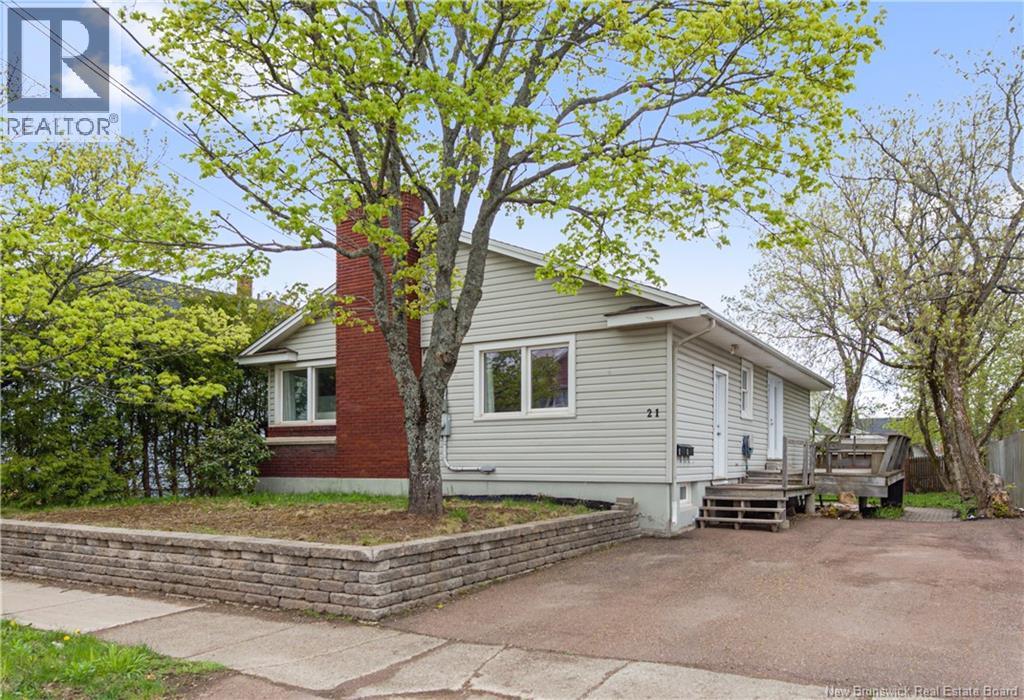- Houseful
- NB
- Moncton
- Old North End
- 10 Willett
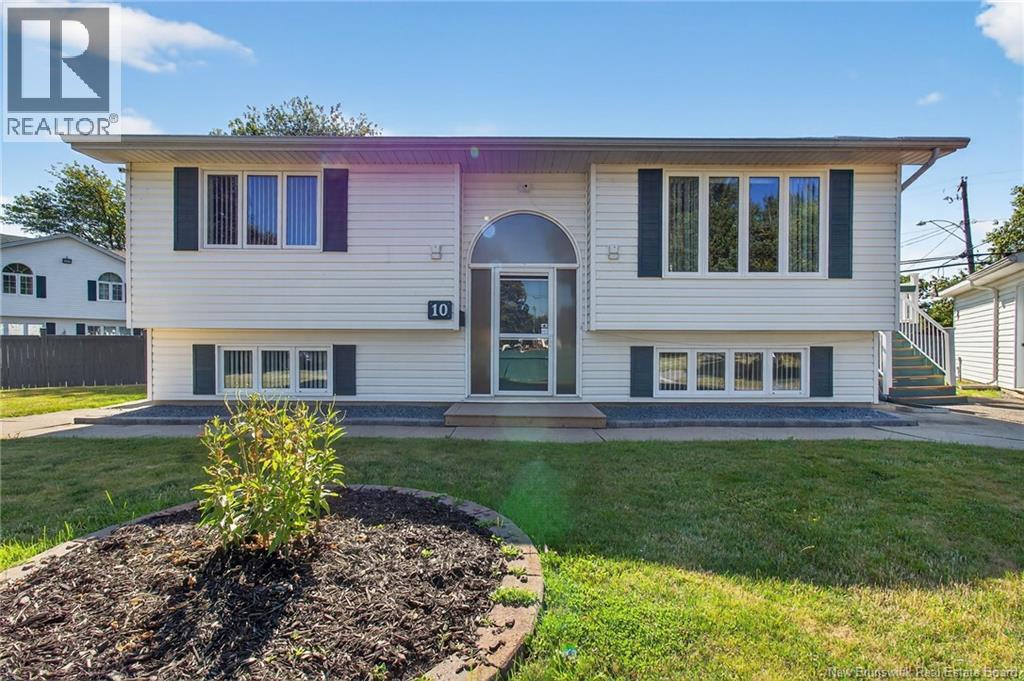
Highlights
Description
- Home value ($/Sqft)$227/Sqft
- Time on Houseful14 days
- Property typeSingle family
- Neighbourhood
- Lot size8,794 Sqft
- Mortgage payment
Charming Home with In-Law Suite, pie shaped Lot & Detached Garage Prime Moncton Location!Located on a quiet cul-de-sac just minutes from NBCC Moncton and Trinity Drive , walking distance to Birchmount and Beaverbrook school, this versatile property offers space, functionality, and investment potential. This home features a fully finished basement in-law suite with a separate entrance ideal for multi-generational living or rental income. Inside, you'll find quartz countertops in a modern kitchen, electric baseboard heating, and two ductless mini-split heat pumps for efficient year-round comfort. The property also boasts a detached, insulated garage with its own electrical panel perfect for a workshop or extra storage. Whether you're a homeowner looking for flexibility or an investor seeking rental potential, this well-maintained property offers a unique opportunity in a desirable area. (id:63267)
Home overview
- Cooling Heat pump
- Heat source Electric
- Heat type Baseboard heaters, heat pump
- Sewer/ septic Municipal sewage system
- Has garage (y/n) Yes
- # full baths 2
- # total bathrooms 2.0
- # of above grade bedrooms 3
- Flooring Laminate, tile, vinyl
- Lot dimensions 817
- Lot size (acres) 0.20187794
- Building size 1934
- Listing # Nb125231
- Property sub type Single family residence
- Status Active
- Kitchen 1.422m X 3.277m
Level: Basement - Dining room 3.226m X 3.277m
Level: Basement - Bedroom 4.496m X 3.378m
Level: Basement - Bathroom (# of pieces - 3) 1.829m X 2.134m
Level: Basement - Living room 4.318m X 6.807m
Level: Basement - Living room 4.394m X 4.216m
Level: Main - Bedroom 3.327m X 3.327m
Level: Main - Dining room 2.438m X 3.404m
Level: Main - Bedroom 3.886m X 3.581m
Level: Main - Bathroom (# of pieces - 4) 2.388m X 3.327m
Level: Main - Kitchen 2.743m X 3.404m
Level: Main
- Listing source url Https://www.realtor.ca/real-estate/28764432/10-willett-moncton
- Listing type identifier Idx

$-1,173
/ Month






