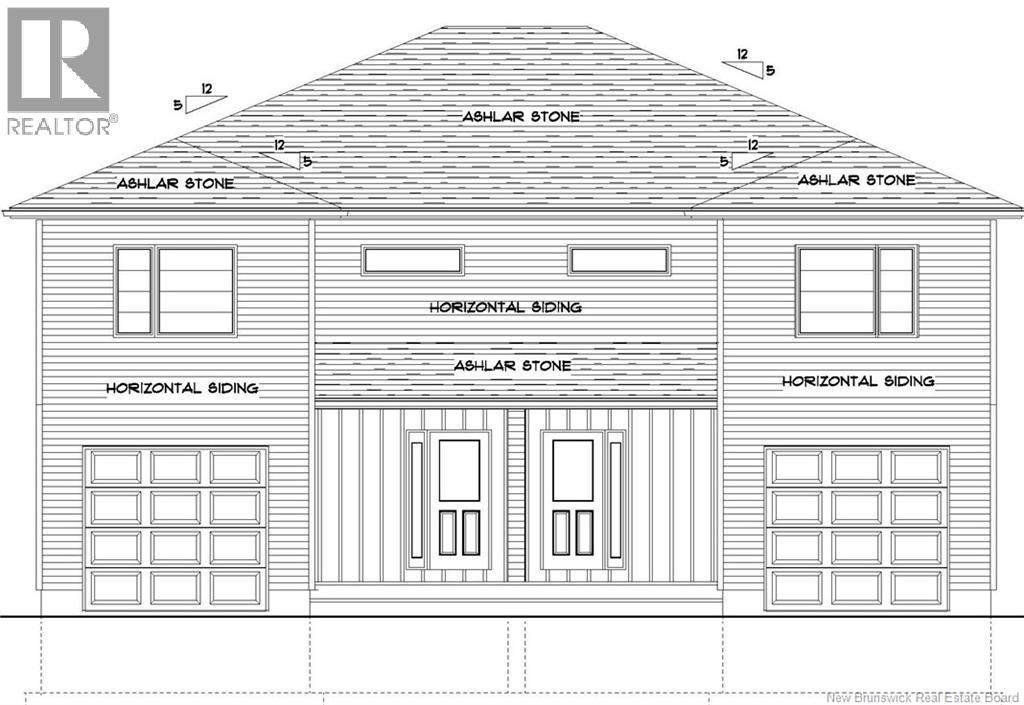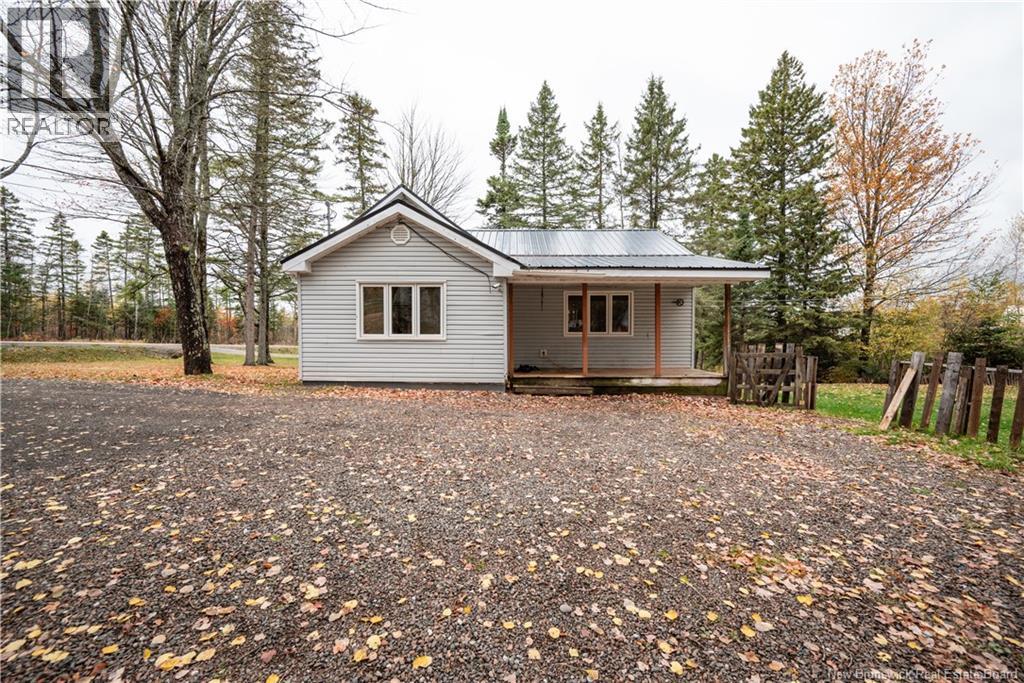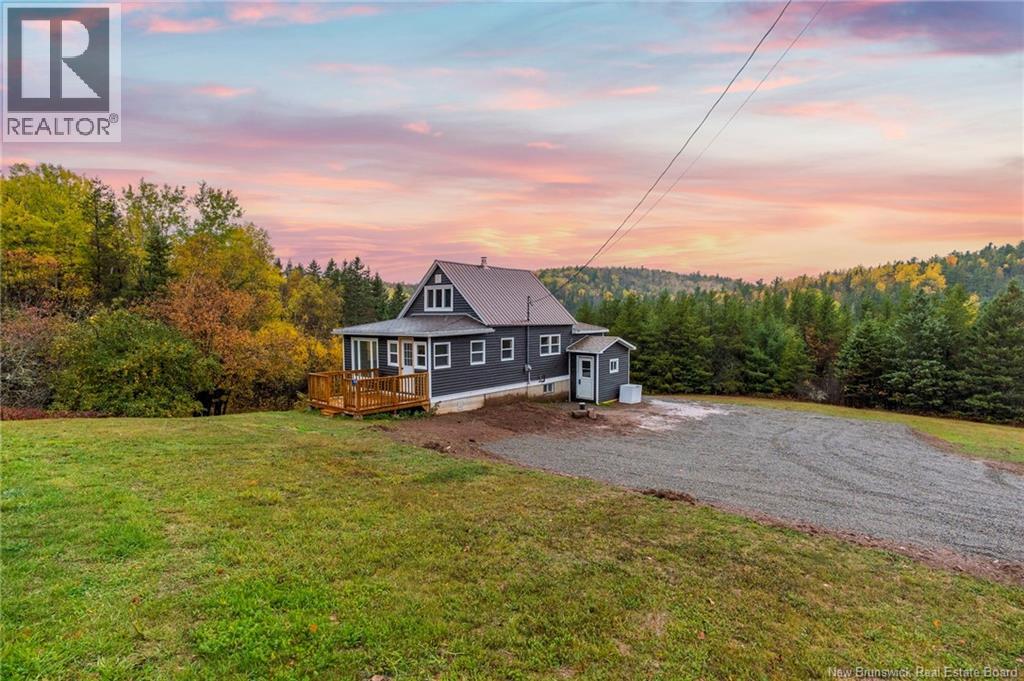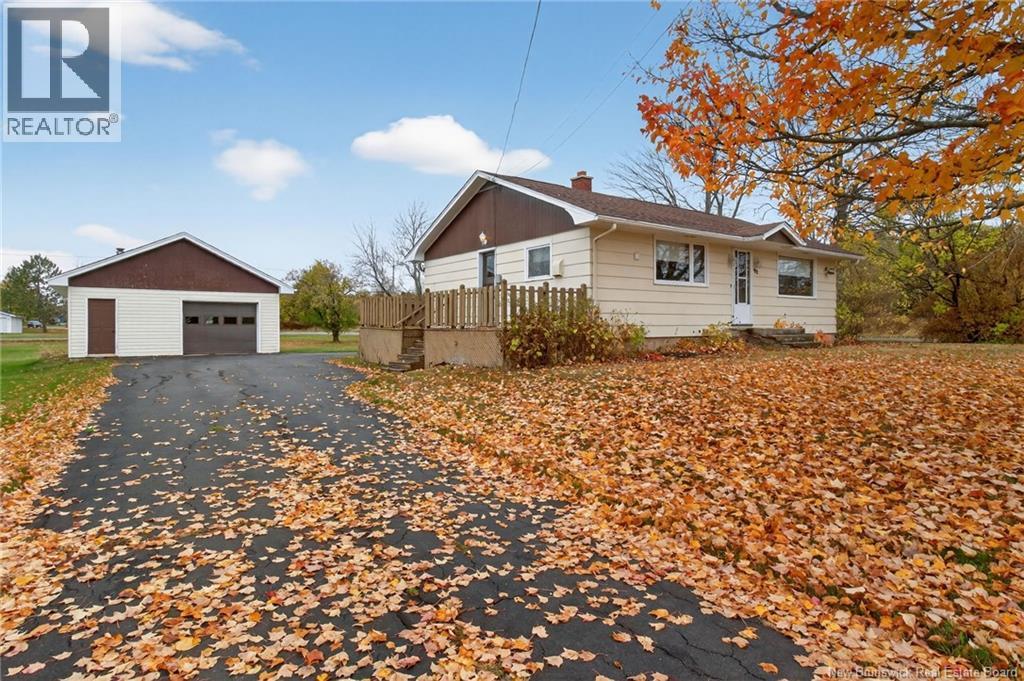- Houseful
- NB
- Moncton
- New North End
- 102 Francfort Cres

Highlights
Description
- Home value ($/Sqft)$224/Sqft
- Time on Houseful75 days
- Property typeSingle family
- Style3 level,2 level
- Neighbourhood
- Lot size3,864 Sqft
- Year built2026
- Mortgage payment
UNDER CONSTRUCTION SEMI-DETACHED WITH INCOME POTENTIAL IN SOUGHT-AFTER MONCTON NORTH! Whether you're looking for a smart investment or a home with room for extended family, this property offers the flexibility and features to meet your needs. This brand-new, semi-detached home in one of Moncton Norths most desirable neighbourhoods, is thoughtfully designed modern living with excellent income potential with a fully finished walkout basement apartment featuring a private entranceperfect for a rental unit or in-law suite. The main floor boasts an open-concept layout ideal for entertaining, with a spacious living and dining area, stylish kitchen, and convenient half bath. Upstairs, youll find three bedrooms, including a generous primary suite with a large walk-in closet and private ensuite bath. A full bathroom and upstairs laundry complete the second floor. The walkout basement features a bright one-bedroom apartment, complete with a full kitchen, large great room, its own laundry, and a private exterior entrancean ideal mortgage helper. Additional features include a single car garage, energy-efficient construction, and a quiet, family-friendly location close to schools, parks, and all amenities. This is the left side unit only//Salesperson related to seller. (id:63267)
Home overview
- Cooling Air conditioned, heat pump, air exchanger
- Heat source Electric
- Heat type Baseboard heaters, heat pump
- Sewer/ septic Municipal sewage system
- Has garage (y/n) Yes
- # full baths 3
- # half baths 1
- # total bathrooms 4.0
- # of above grade bedrooms 4
- Flooring Ceramic, laminate
- Lot desc Landscaped
- Lot dimensions 359
- Lot size (acres) 0.088707685
- Building size 2347
- Listing # Nb124461
- Property sub type Single family residence
- Status Active
- Bedroom 3.124m X 3.353m
Level: 2nd - Bedroom 4.013m X 3.658m
Level: 2nd - Primary bedroom 3.962m X 4.369m
Level: 2nd - Bedroom 3.505m X 3.505m
Level: Basement - Utility 1.473m X 3.048m
Level: Basement - Great room 7.01m X 3.505m
Level: Basement - Kitchen 4.166m X 4.775m
Level: Main - Living room 4.369m X 3.962m
Level: Main - Dining room 3.175m X 3.048m
Level: Main
- Listing source url Https://www.realtor.ca/real-estate/28704215/102-francfort-crescent-moncton
- Listing type identifier Idx

$-1,400
/ Month












