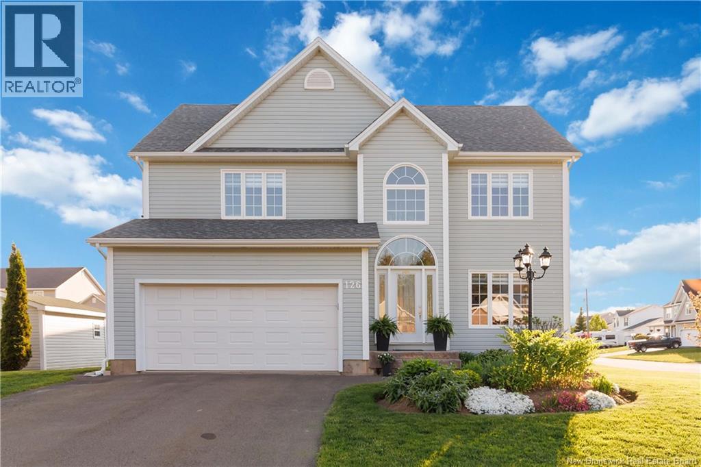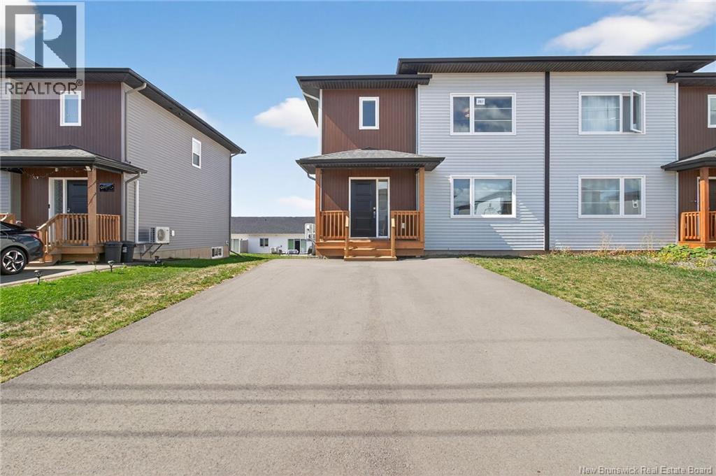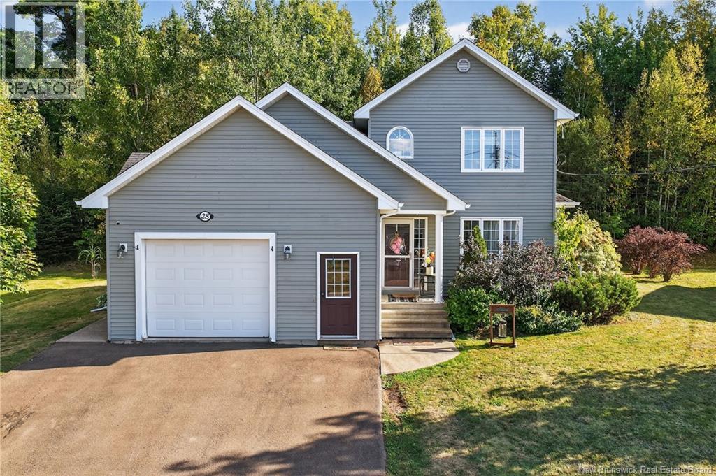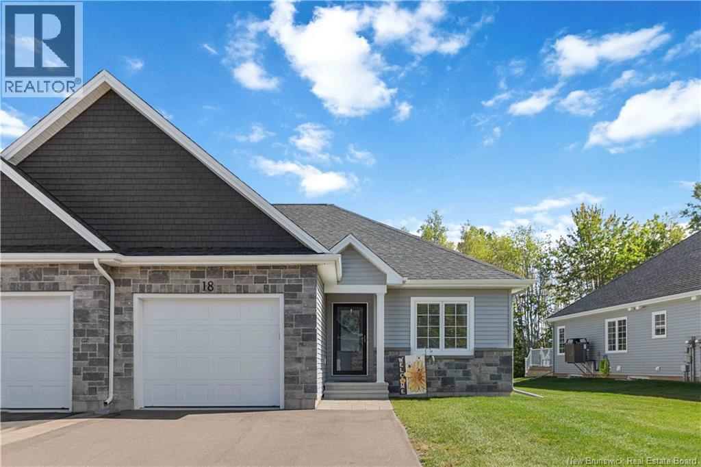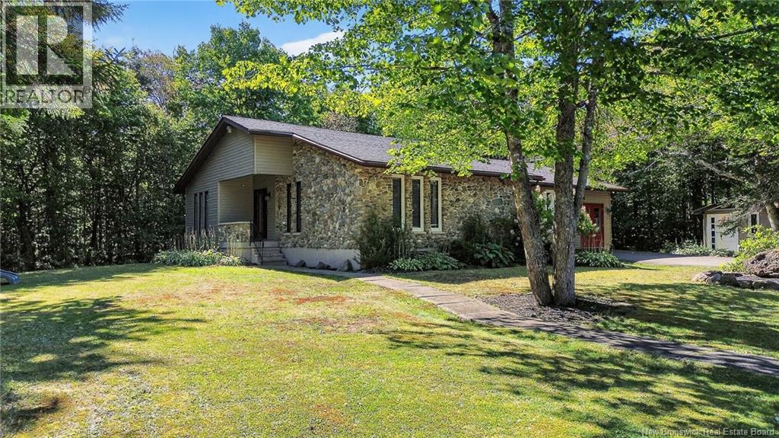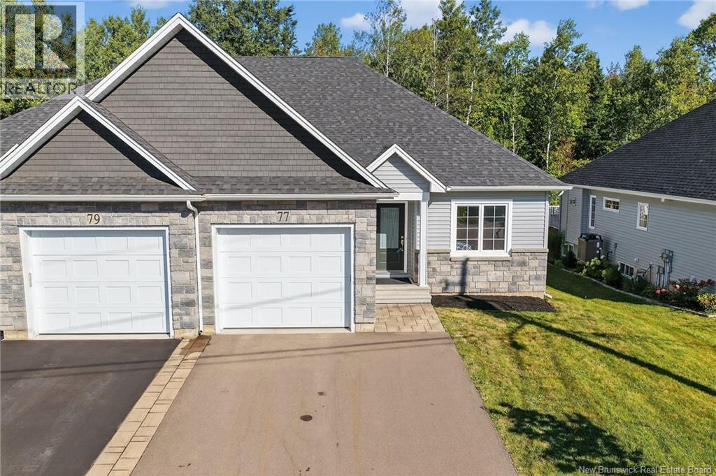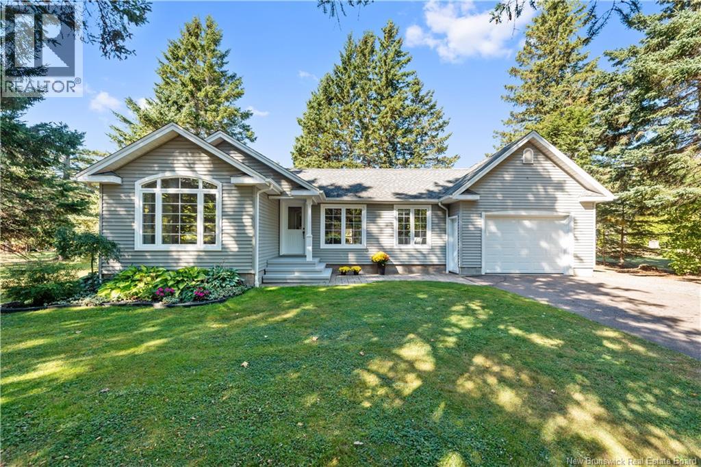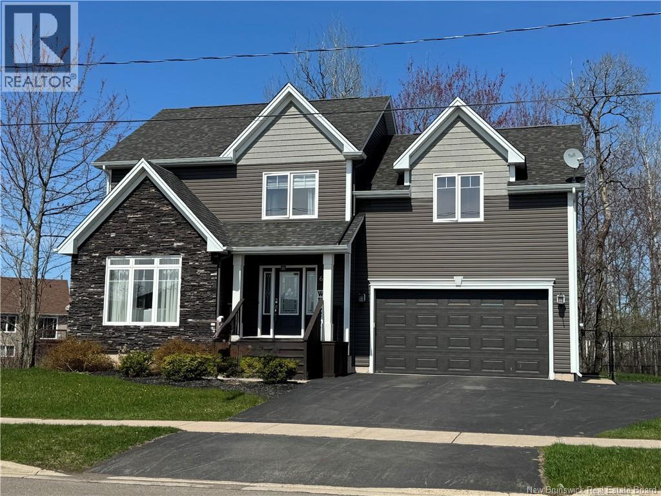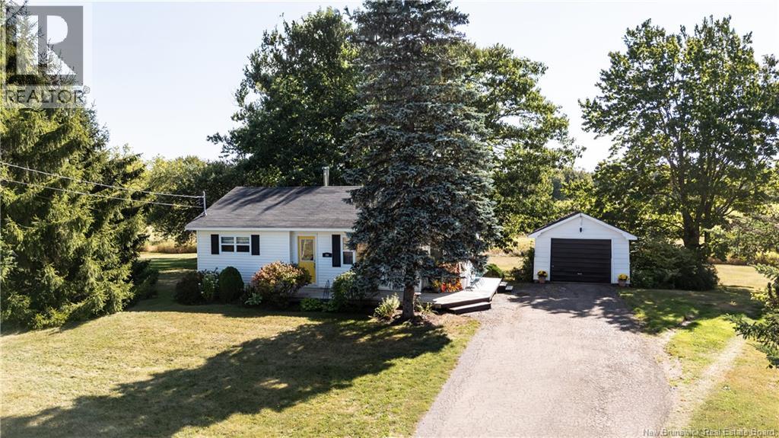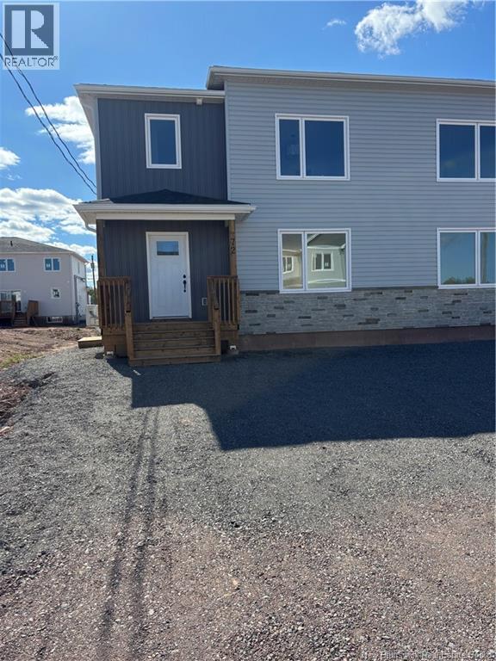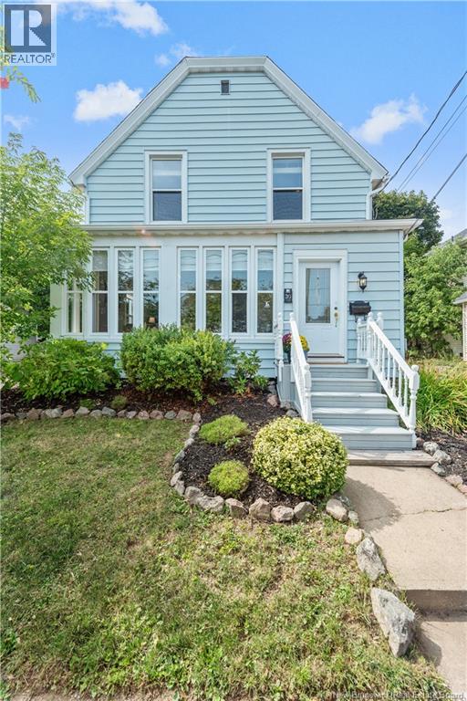- Houseful
- NB
- Moncton
- New North End
- 103 Holland Dr
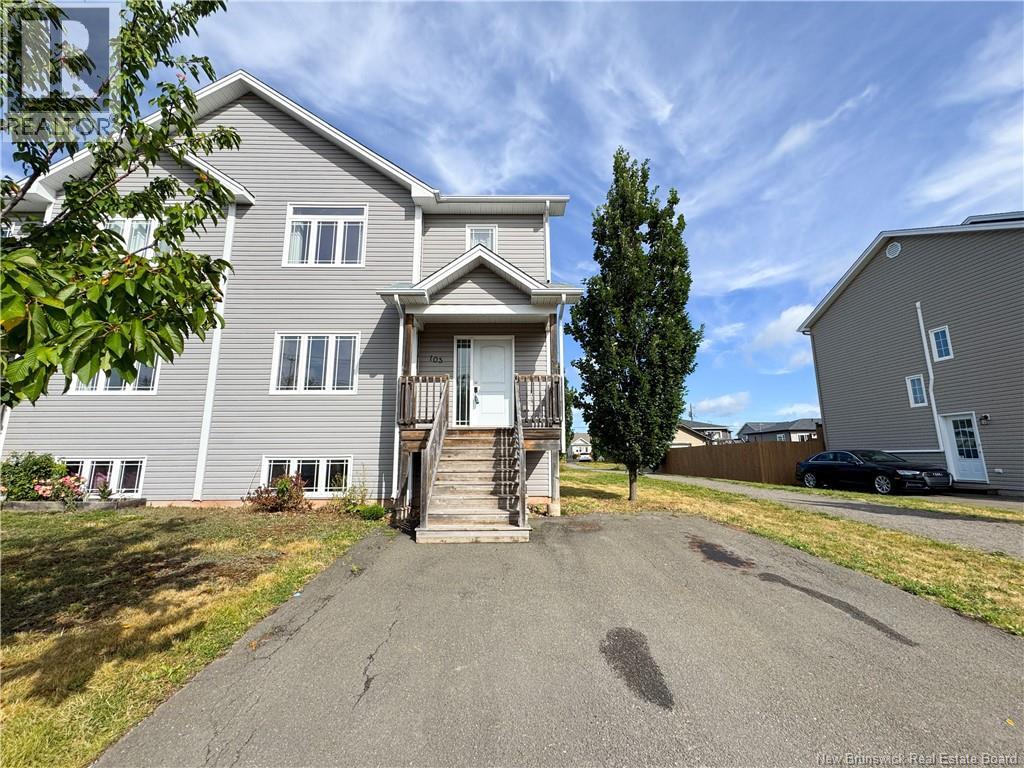
Highlights
Description
- Home value ($/Sqft)$176/Sqft
- Time on Housefulnew 6 days
- Property typeSingle family
- Style2 level
- Neighbourhood
- Lot size4,000 Sqft
- Year built2010
- Mortgage payment
Quick Closing Available! Welcome to 103 Holland, this beautifully maintained semi-detached home is in highly desirable Moncton North, offering the perfect blend of comfort, style, and convenience. Built in 2010, this spacious home features a bright and inviting main floor with an open-concept living and dining area that flows seamlessly into a stunning kitchen complete with dark cabinetry, sleek stainless steel appliances, and a large island ideal for meal prep, casual dining, or entertaining family and friends. A convenient half bath and main-floor laundry add extra practicality to the layout. Upstairs, the primary bedroom impresses with its generous size and walk-in closet, while two additional bedrooms provide flexible space for children, guests, or a home office. The fully finished basement expands the living area with a cozy family room, a 4-piece bath, and an extra bedroomperfect for teens, overnight guests, or a playroom. Ideally located close to schools, walking trails, playgrounds, and shopping, this home offers everything todays family needs in one of Monctons most vibrant and family-friendly neighborhoods. (id:63267)
Home overview
- Heat source Electric
- Heat type Baseboard heaters
- Sewer/ septic Municipal sewage system
- # full baths 2
- # half baths 1
- # total bathrooms 3.0
- # of above grade bedrooms 4
- Flooring Laminate, tile, hardwood
- Directions 2037124
- Lot desc Landscaped
- Lot dimensions 371.6
- Lot size (acres) 0.091821104
- Building size 2020
- Listing # Nb126423
- Property sub type Single family residence
- Status Active
- Primary bedroom 4.75m X 3.962m
Level: 2nd - Bathroom (# of pieces - 4) 1.727m X 2.896m
Level: 2nd - Bedroom 3.277m X 3.124m
Level: 2nd - Bedroom 3.353m X 3.048m
Level: 2nd - Bathroom (# of pieces - 4) 3.505m X 1.727m
Level: Basement - Family room 4.089m X 5.791m
Level: Basement - Bedroom 3.124m X 4.674m
Level: Basement - Kitchen 2.438m X 3.962m
Level: Main - Dining room 2.489m X 2.464m
Level: Main - Living room 4.394m X 3.962m
Level: Main
- Listing source url Https://www.realtor.ca/real-estate/28841123/103-holland-drive-moncton
- Listing type identifier Idx

$-947
/ Month

