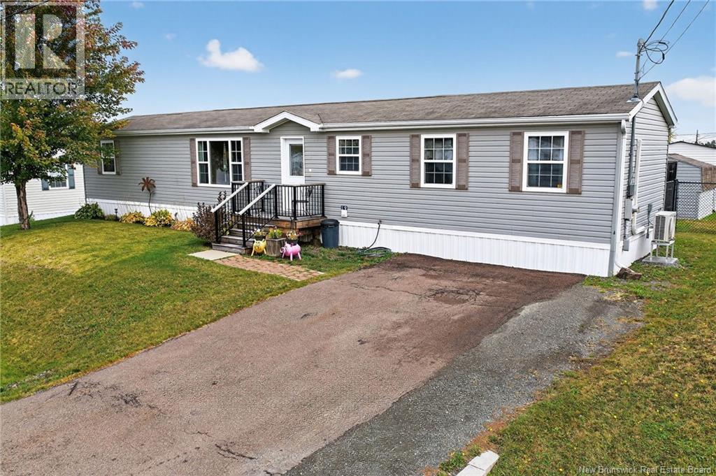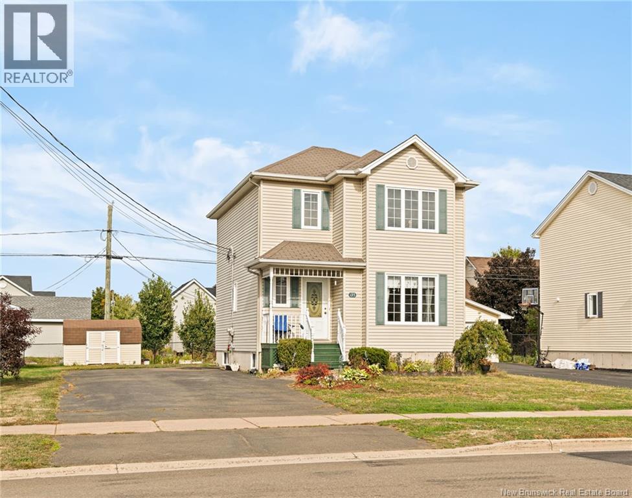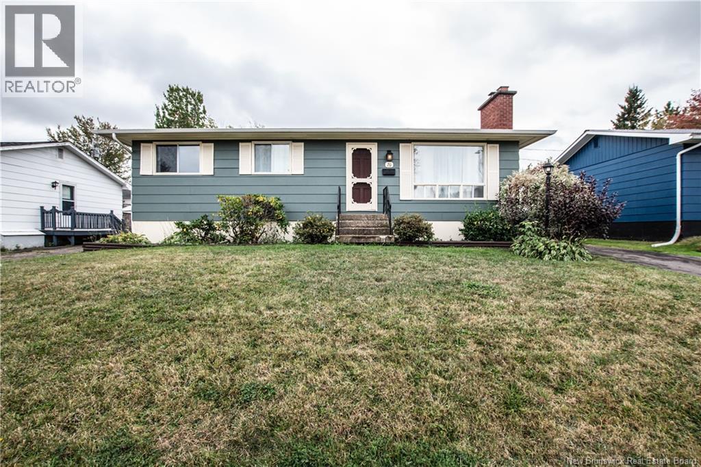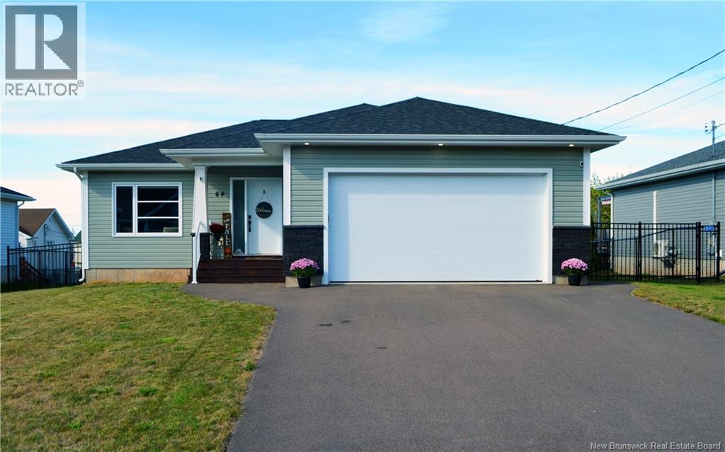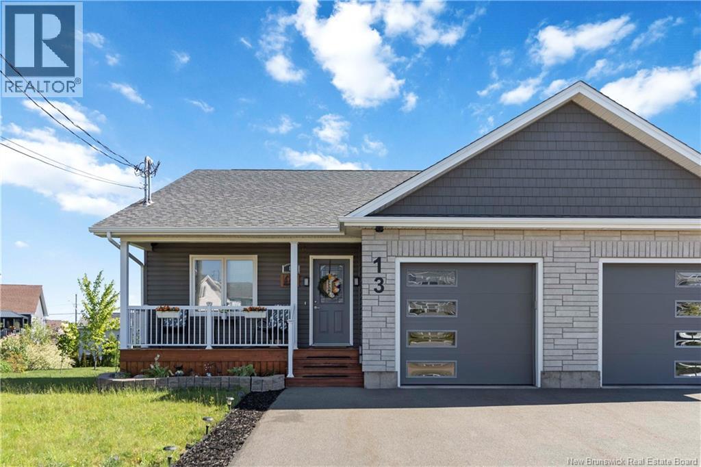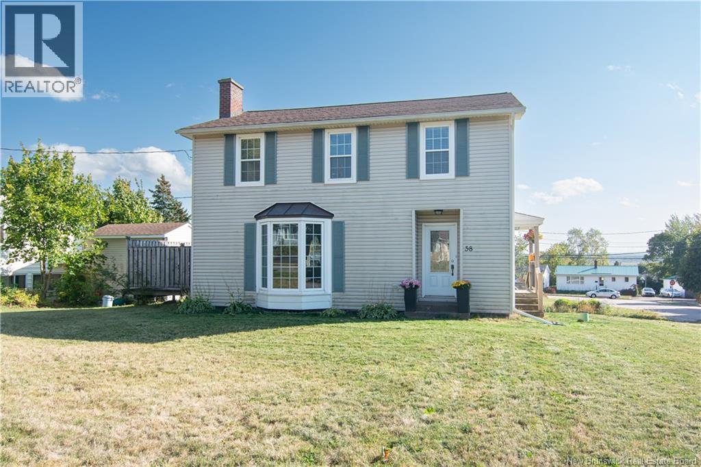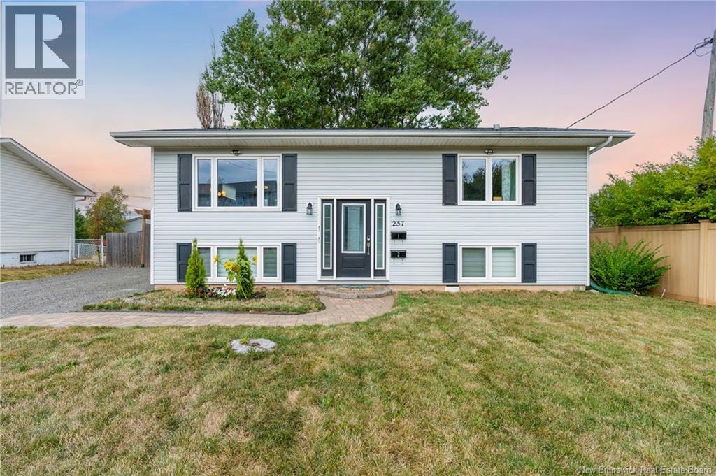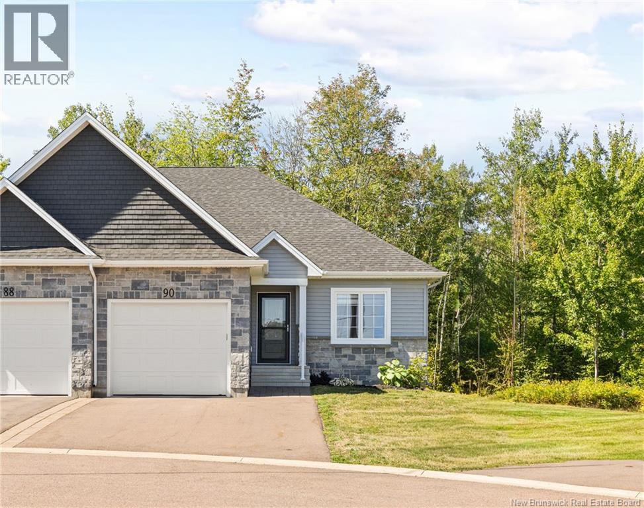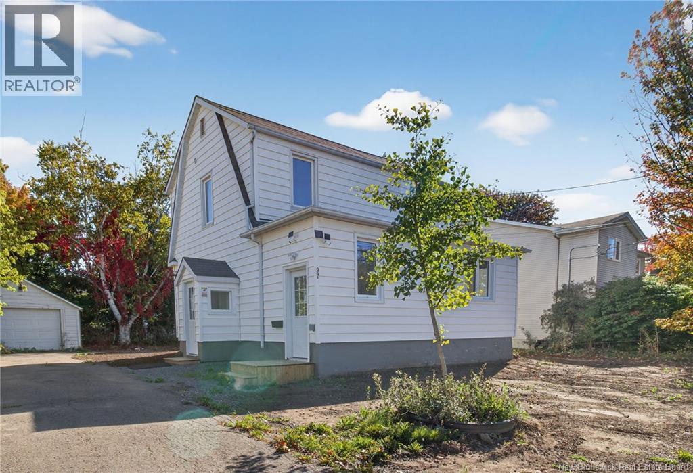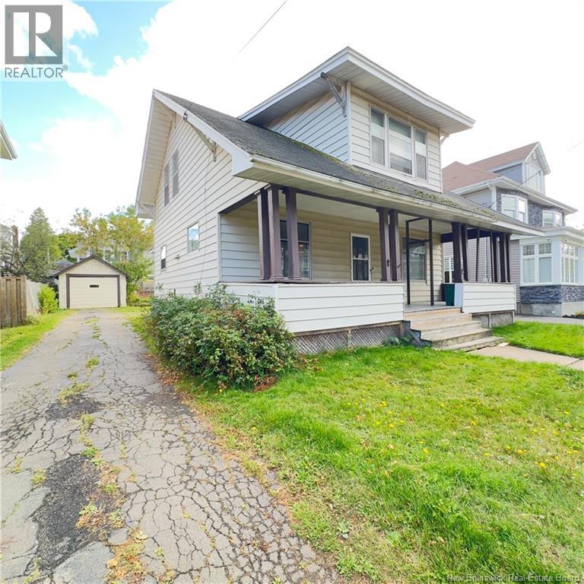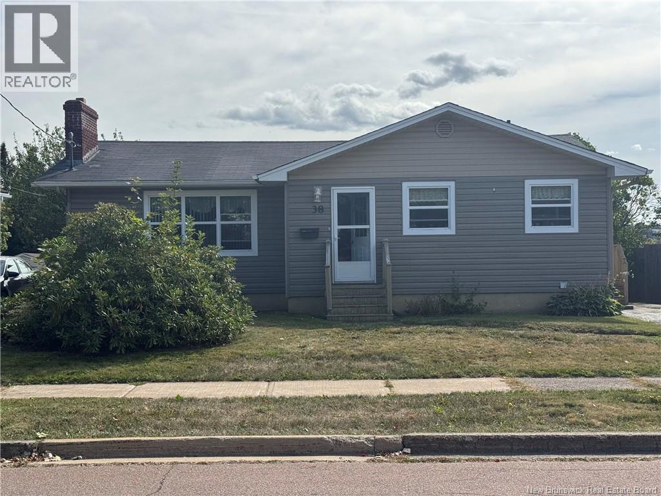- Houseful
- NB
- Moncton
- Downtown Moncton
- 107 Cameron St
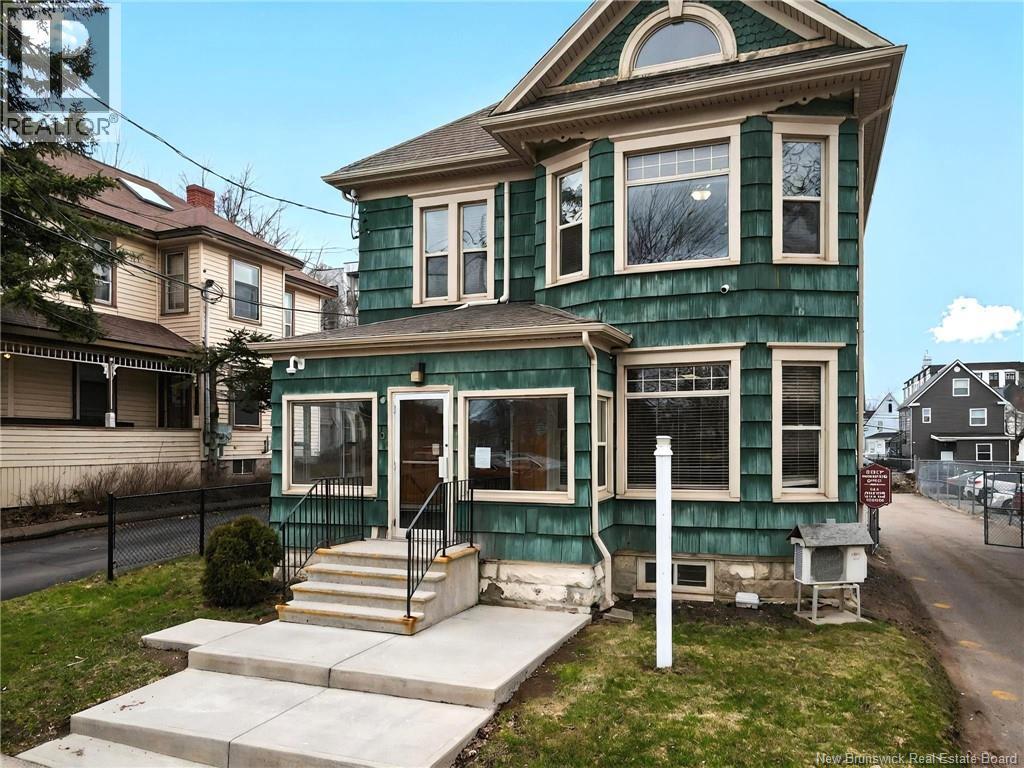
Highlights
Description
- Home value ($/Sqft)$188/Sqft
- Time on Houseful13 days
- Property typeSingle family
- Style3 level
- Neighbourhood
- Lot size7,395 Sqft
- Mortgage payment
Located in the heart of Downtown Moncton. 107 Cameron is a three-storey building offers a unique opportunity for a wide range of business uses or residential. The property features 14 parking spaces in a secured and fenced-in driveway. The interior includes five private rooms and ample open space on the main floor, suitable for professional offices, clinics, coworking setups, rooming house or service-based businesses and more. With three levels of usable space, this property is ideal for businesses looking to expand or establish themselves in a highly visible and accessible location. Close to all downtown amenities and public transit, 107 Cameron offers both flexibility and exposure in the growing downtown core TAXES ARE NON-OWNER OCCUPIED (id:63267)
Home overview
- Cooling Heat pump
- Heat source Natural gas
- Heat type Forced air, heat pump
- Sewer/ septic Municipal sewage system
- Fencing Fully fenced
- # full baths 1
- # half baths 2
- # total bathrooms 3.0
- # of above grade bedrooms 3
- Flooring Wood
- Lot desc Landscaped
- Lot dimensions 687
- Lot size (acres) 0.16975537
- Building size 2388
- Listing # Nb126637
- Property sub type Single family residence
- Status Active
- Bathroom (# of pieces - 2) 2.464m X 2.337m
Level: 2nd - Bedroom 4.267m X 4.089m
Level: 2nd - Bedroom 3.759m X 3.632m
Level: 2nd - Bedroom 4.242m X 3.988m
Level: 2nd - Loft 9.474m X 8.56m
Level: 3rd - Bathroom (# of pieces - 2) 1.829m X 1.245m
Level: 3rd - Dining room 3.785m X 4.699m
Level: Main - Kitchen / dining room 7.595m X 4.039m
Level: Main - Bathroom (# of pieces - 2) 2.438m X 2.134m
Level: Main - Sunroom 2.21m X 4.597m
Level: Main - Office 3.048m X 4.166m
Level: Main - Foyer 1.651m X 3.505m
Level: Main
- Listing source url Https://www.realtor.ca/real-estate/28867386/107-cameron-street-moncton
- Listing type identifier Idx

$-1,200
/ Month

