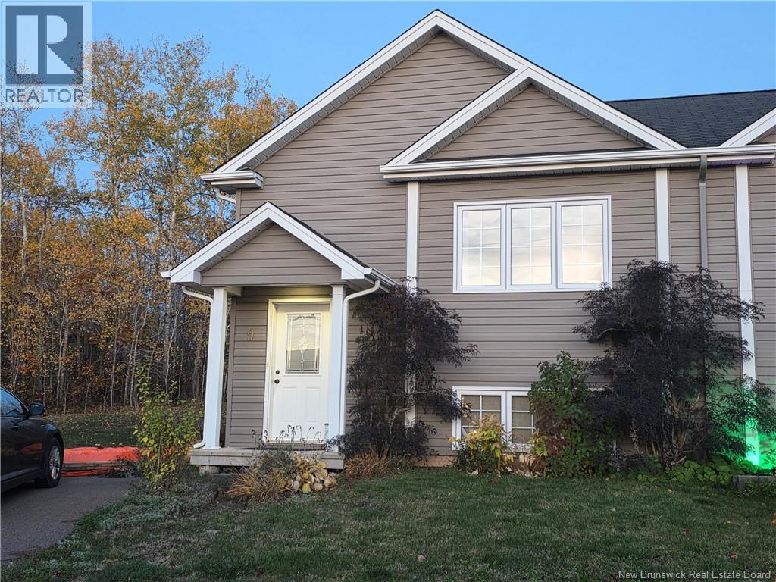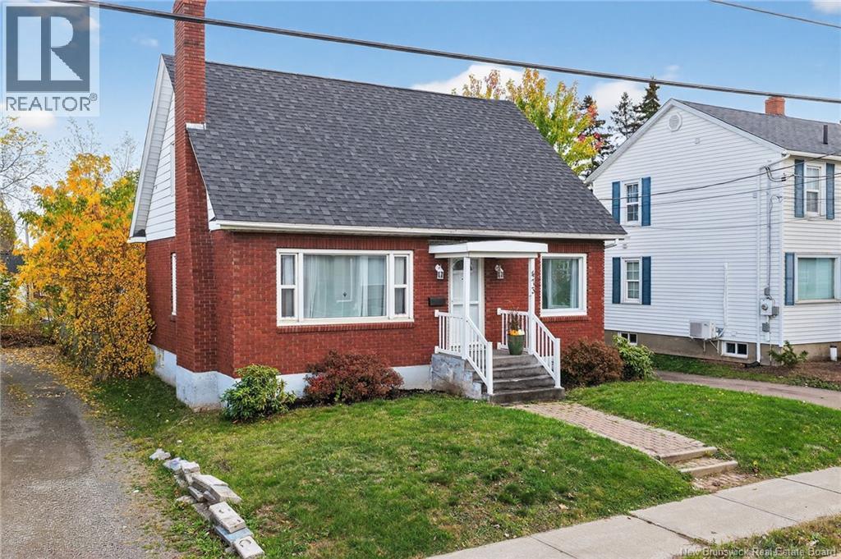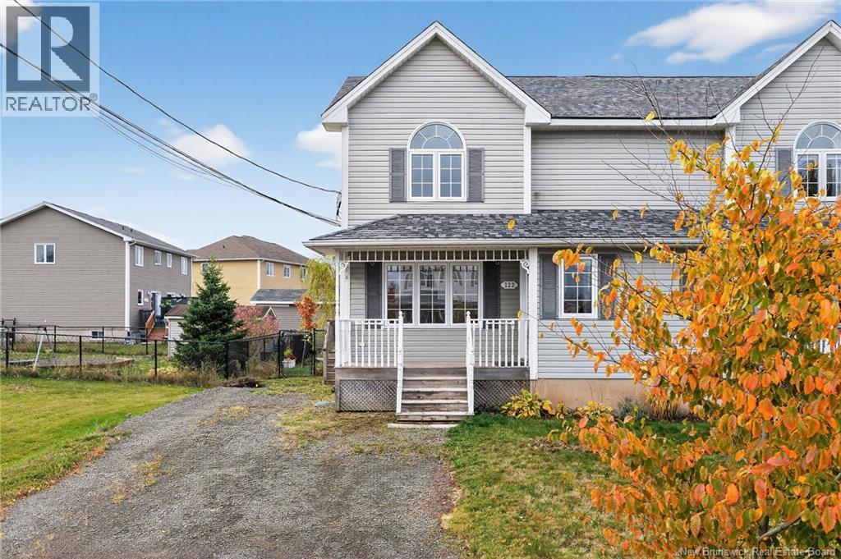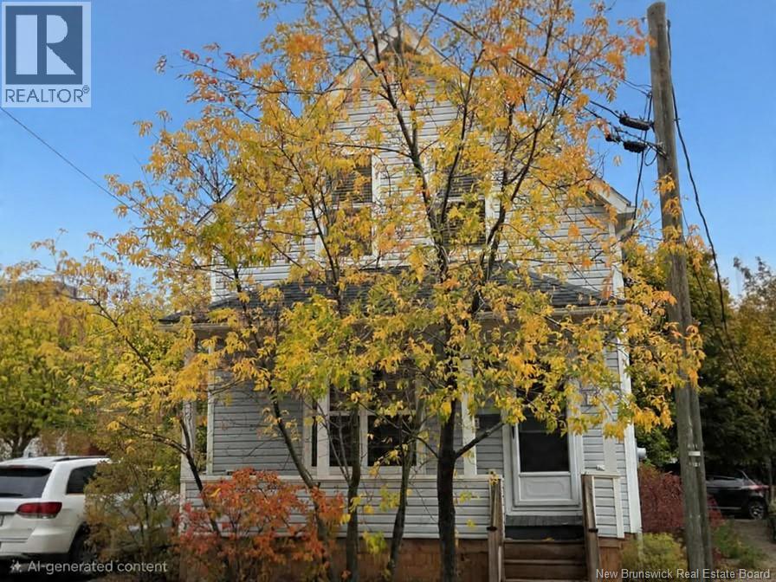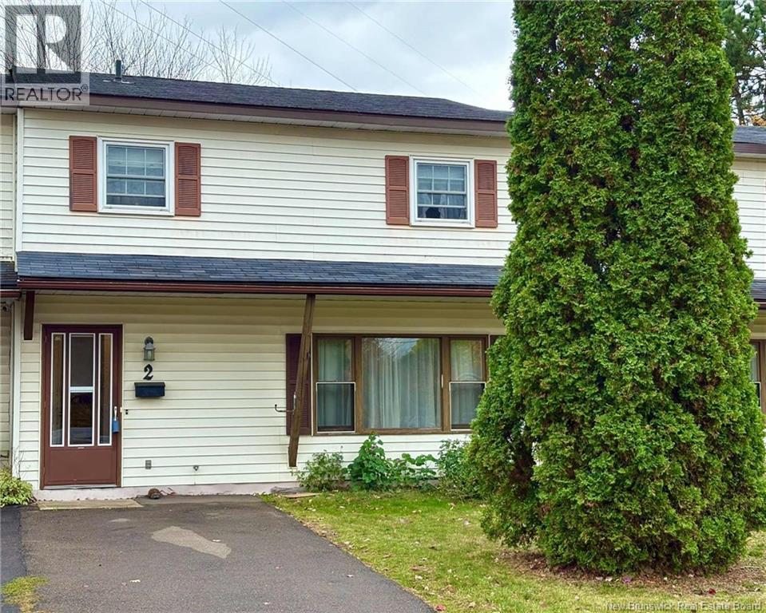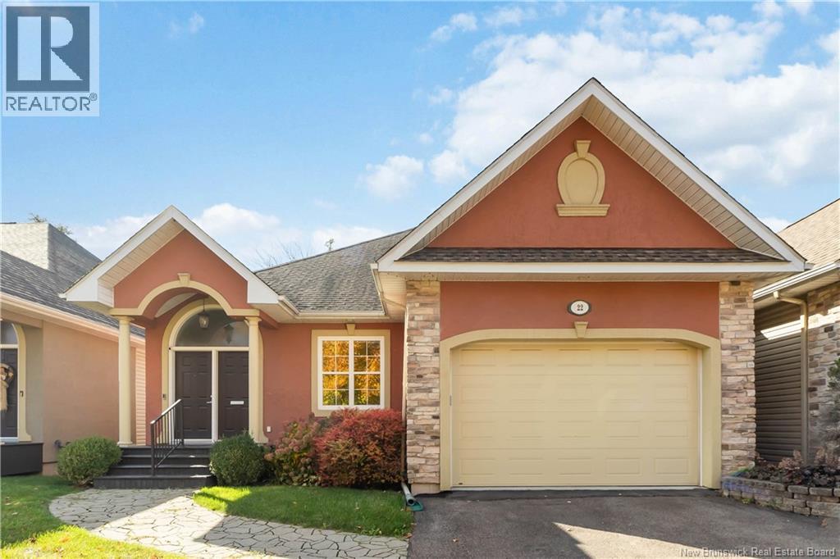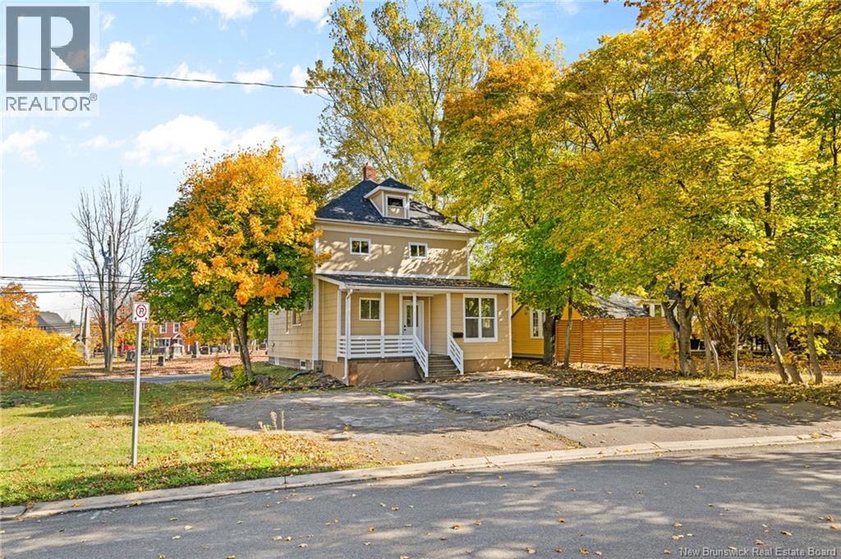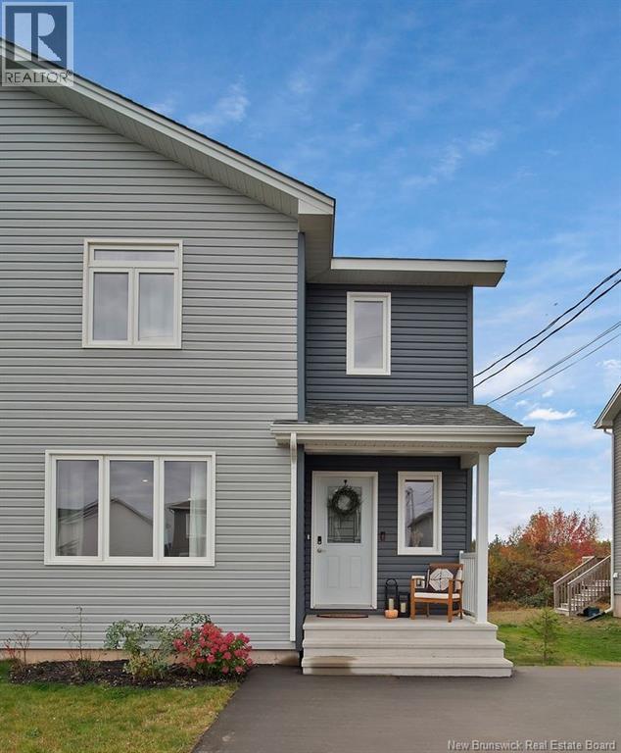- Houseful
- NB
- Moncton
- Old North End
- 107 Carney
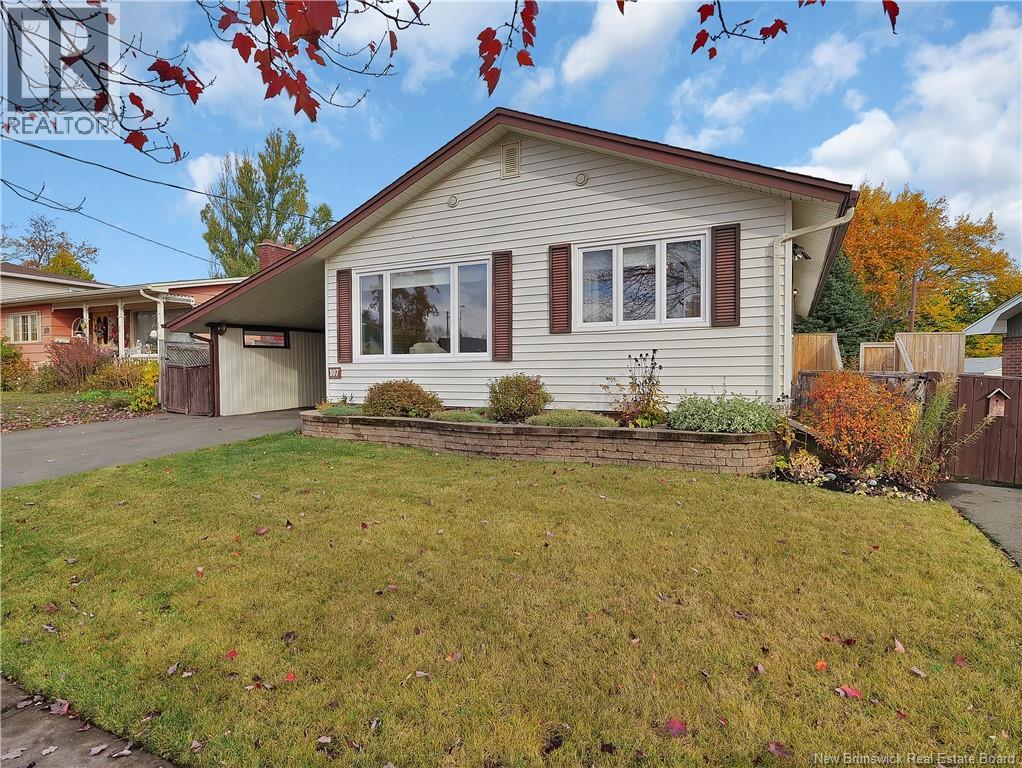
Highlights
Description
- Home value ($/Sqft)$154/Sqft
- Time on Housefulnew 9 hours
- Property typeSingle family
- StyleBungalow
- Neighbourhood
- Lot size5,102 Sqft
- Mortgage payment
Welcome to 107 Carney Avenue, where COMFORT, SPACE, and LOCATION come together beautifully! Nestled on a quiet street just minutes from the Moncton Hospital, this inviting home offers the perfect mix of peace and practicality. Step inside to a bright, spacious living room that flows into a formal dining area, ideal for family gatherings or cozy evenings. The main floor features three bedrooms and a 3-piece bathroom, along with a large 4-season sunroom that fills the home with natural light and warmth, overlooking a private, fully fenced backyard, perfect for children and pets. Downstairs, youll find a non-conforming bedroom, a large recreation or TV room, a 3-piece bathroom, laundry area, and ample storage. Outside, the detached outbuilding (approx. 23' 3? × 15' 3?) offers endless potential. Ideal as a workshop, studio, or creative space. Situated in one of Monctons most convenient and established areas, this home is just minutes from the University of Moncton, the Moncton Hospital, local pharmacies, schools, and the Moncton North commercial centre. Enjoy the peace of a quiet street while staying close to everything you need. 107 Carney Avenue is a true Moncton gem, combining comfort, versatility, and location to welcome you home. (id:63267)
Home overview
- Heat source Electric
- Heat type Baseboard heaters
- Sewer/ septic Municipal sewage system
- # total stories 1
- # full baths 2
- # total bathrooms 2.0
- # of above grade bedrooms 3
- Flooring Laminate, tile, hardwood
- Lot dimensions 474
- Lot size (acres) 0.1171238
- Building size 2184
- Listing # Nb128945
- Property sub type Single family residence
- Status Active
- Laundry 3.658m X 3.251m
Level: Basement - Bathroom (# of pieces - 3) 1.854m X 1.295m
Level: Basement - Recreational room 10.389m X 3.708m
Level: Basement - Bedroom 6.553m X 3.302m
Level: Basement - Utility 3.683m X 3.302m
Level: Basement - Other 2.032m X 1.295m
Level: Basement - Sunroom 6.325m X 3.48m
Level: Main - Bedroom 3.886m X 2.896m
Level: Main - Bedroom 3.505m X 2.464m
Level: Main - Kitchen 3.353m X 2.311m
Level: Main - Bathroom (# of pieces - 3) 3.505m X 1.219m
Level: Main - Dining room 3.531m X 2.642m
Level: Main - Foyer 3.226m X 1.346m
Level: Main - Living room 5.029m X 3.962m
Level: Main - Sitting room 3.404m X 2.87m
Level: Main - Bedroom 3.988m X 2.87m
Level: Main
- Listing source url Https://www.realtor.ca/real-estate/29023189/107-carney-moncton
- Listing type identifier Idx

$-896
/ Month

