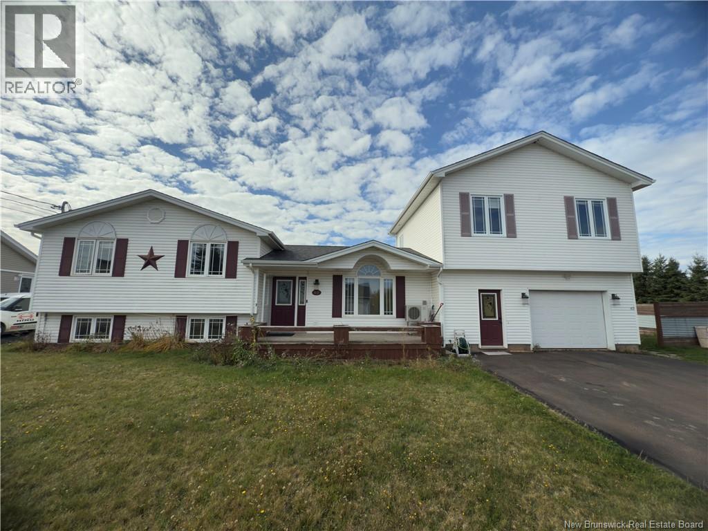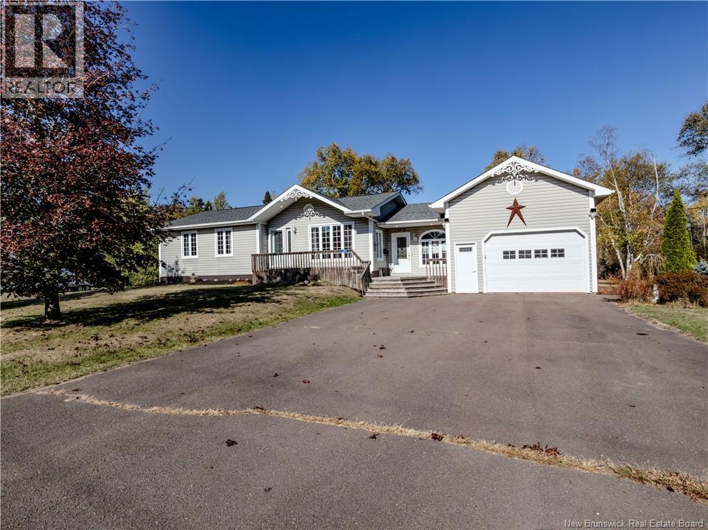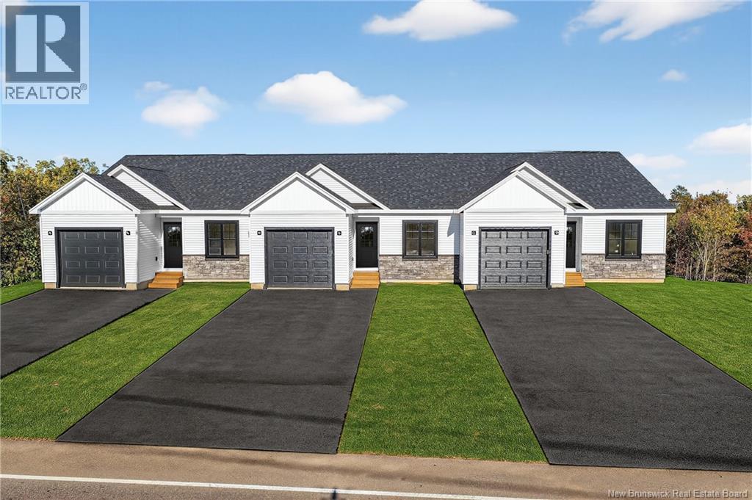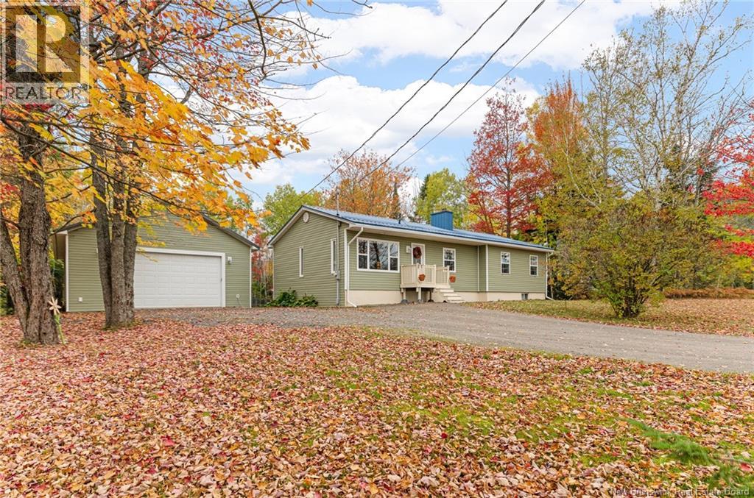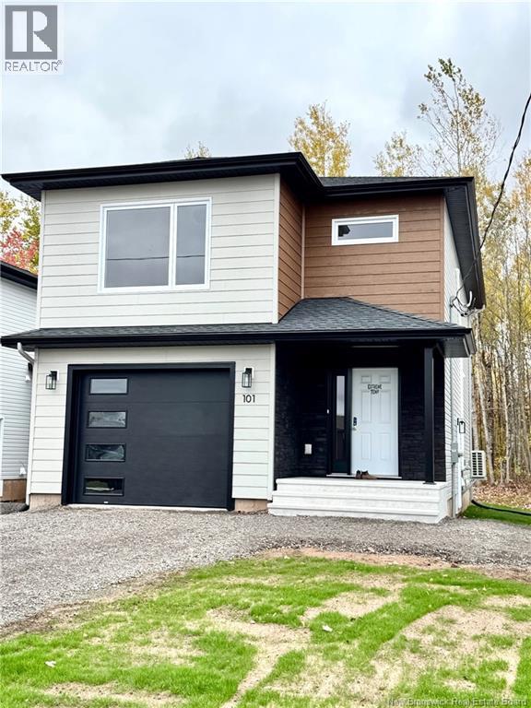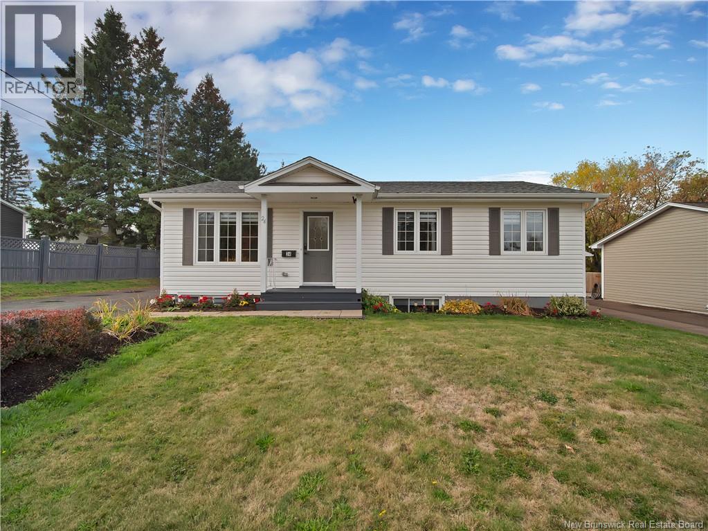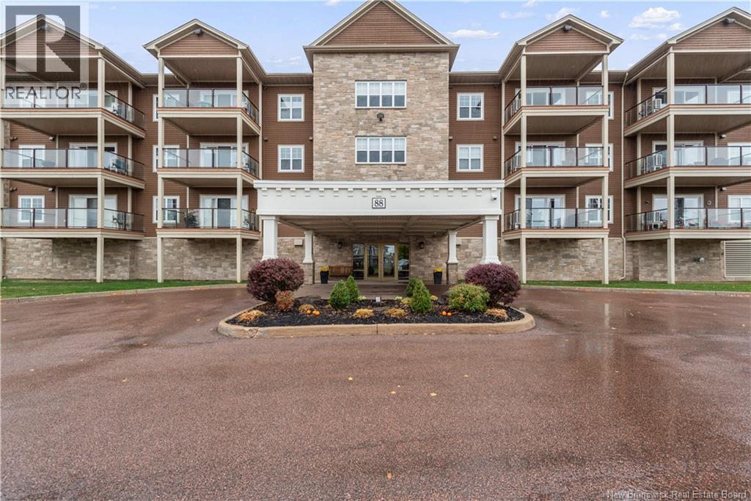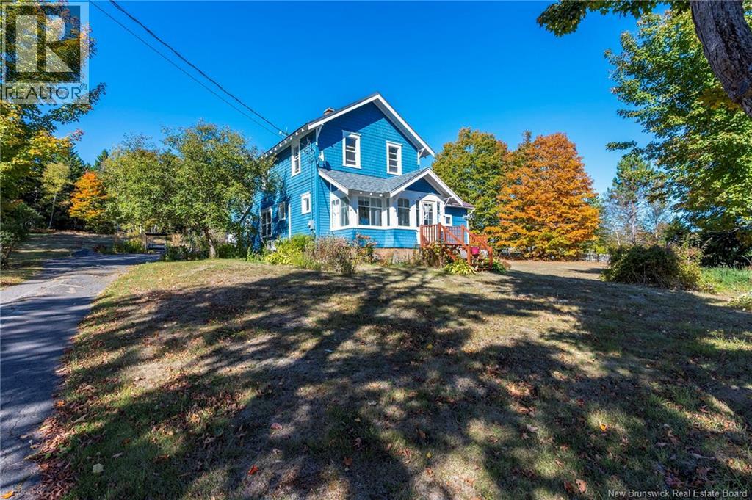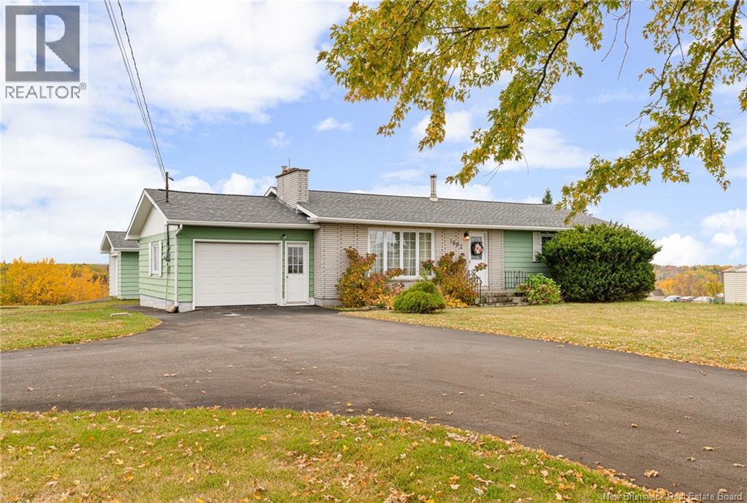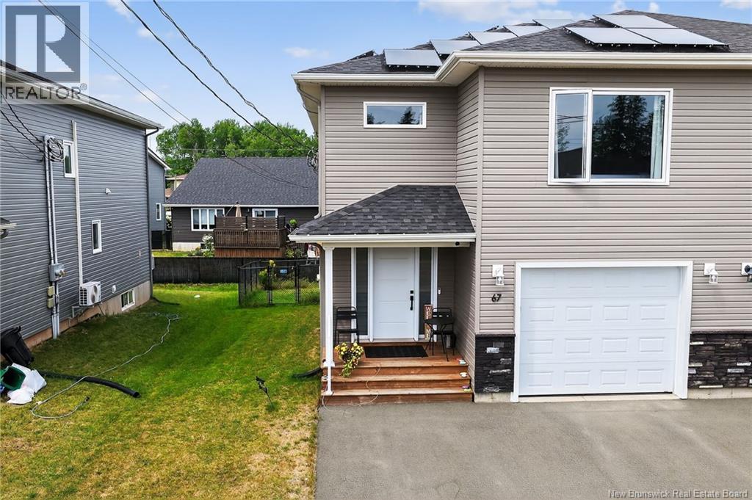- Houseful
- NB
- Moncton
- New North End
- 110 Willshire Way
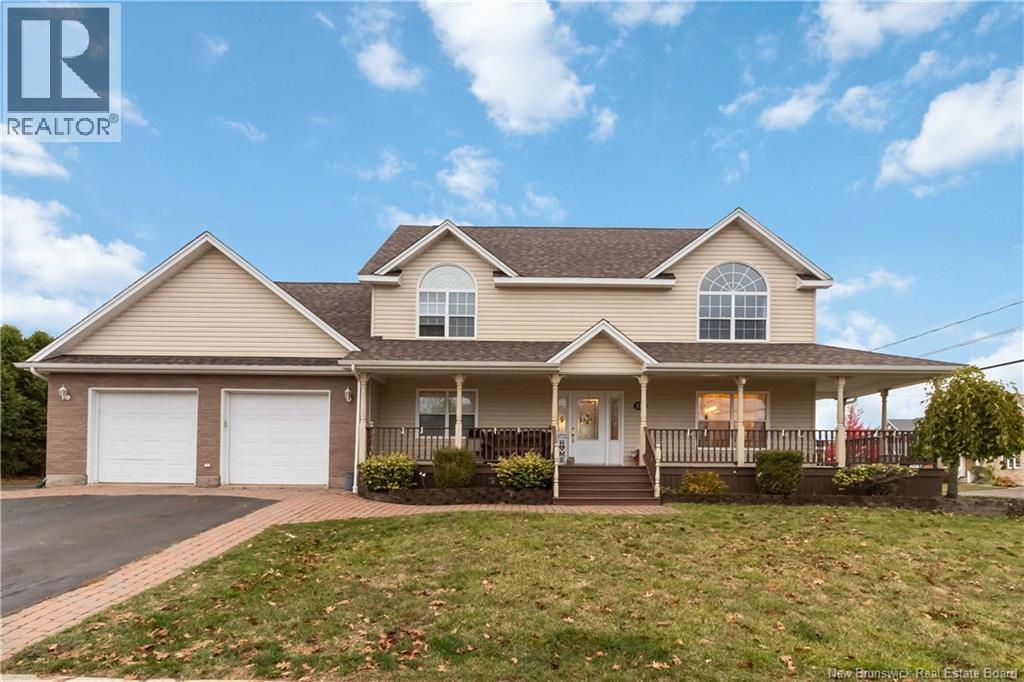
Highlights
Description
- Home value ($/Sqft)$203/Sqft
- Time on Housefulnew 26 hours
- Property typeSingle family
- Style2 level
- Neighbourhood
- Lot size9,677 Sqft
- Year built2003
- Mortgage payment
INLAW SUITE! 9 BEDROOMS! 4 FULL BATH! NEW ROOF! TRIPLE WIDE DRIVEWAY! INGROUND HEATED POOL! CORNER LOT! CENTRAL AIR HEAT PUMP! 3456 SQ FT! 899 SQM LOT! Welcome to 110 Willshire in the highly desired Moncton North! This is the BIG family home of your dreams, offering space, comfort, and incredible value. The main floor features a large bedroom, massive kitchen with granite countertops, island with second sink, two dining areas, bright living room, and full bath with laundry. Upstairs you'll find 5 spacious bedrooms, including a huge room over the garage, and a primary suite with walk-in closet and ensuite. The fully finished in-law suite in the basement has its own entrance, 3 large bedrooms with big windows, full bath, full kitchen/living space, and private laundry. The backyard oasis is fully fenced, landscaped, and includes a heated inground pool, perfect for entertaining. Extras include a wrap-around porch, double garage, and new roof. Floor plan & virtual tour attached book your showing today! (id:63267)
Home overview
- Cooling Air conditioned
- Heat source Electric
- Heat type Baseboard heaters
- Has pool (y/n) Yes
- Sewer/ septic Municipal sewage system
- Has garage (y/n) Yes
- # full baths 4
- # total bathrooms 4.0
- # of above grade bedrooms 9
- Flooring Porcelain tile, hardwood
- Lot dimensions 899
- Lot size (acres) 0.22213985
- Building size 3456
- Listing # Nb128743
- Property sub type Single family residence
- Status Active
- Bathroom (# of pieces - 4) 2.337m X 2.083m
Level: 2nd - Bedroom 7.315m X 4.394m
Level: 2nd - Bathroom (# of pieces - 4) 1.803m X 2.286m
Level: 2nd - Bedroom 4.166m X 3.429m
Level: 2nd - Bedroom 3.505m X 3.277m
Level: 2nd - Bedroom 4.166m X 4.293m
Level: 2nd - Bedroom 3.429m X 4.14m
Level: 2nd - Bedroom 3.607m X 3.175m
Level: Basement - Bedroom 3.099m X 3.327m
Level: Basement - Bedroom 3.759m X 2.642m
Level: Basement - Recreational room 3.15m X 6.198m
Level: Basement - Bathroom (# of pieces - 4) 1.499m X 3.175m
Level: Basement - Bedroom 3.556m X 3.683m
Level: Main - Foyer 3.353m X 3.531m
Level: Main - Bathroom (# of pieces - 1-6) 1.651m X 2.362m
Level: Main - Kitchen 3.505m X 4.699m
Level: Main - Living room 3.658m X 4.42m
Level: Main - Dining room 3.912m X 3.378m
Level: Main - Dining room 3.734m X 4.115m
Level: Main
- Listing source url Https://www.realtor.ca/real-estate/29003872/110-willshire-way-moncton
- Listing type identifier Idx

$-1,866
/ Month

