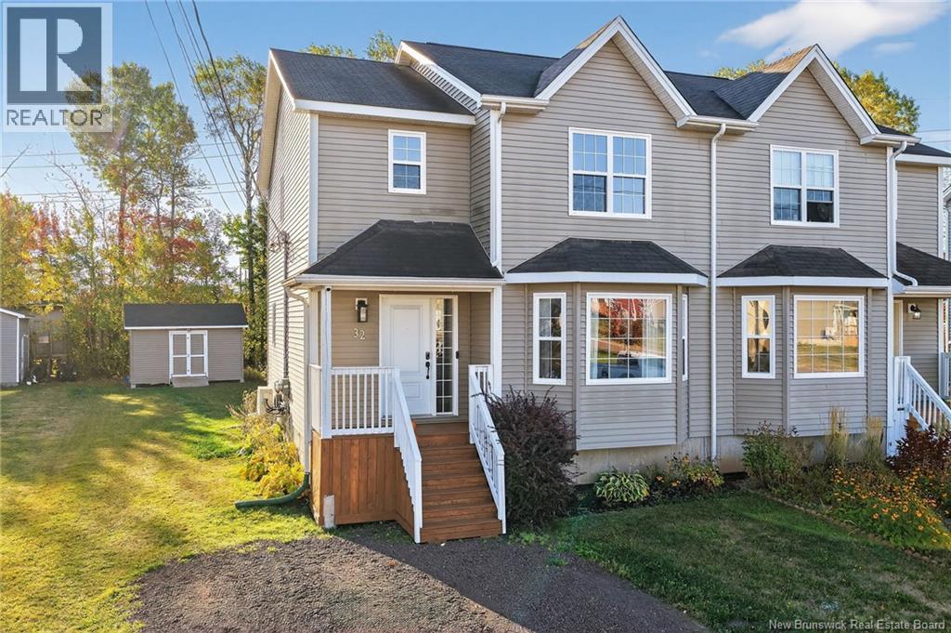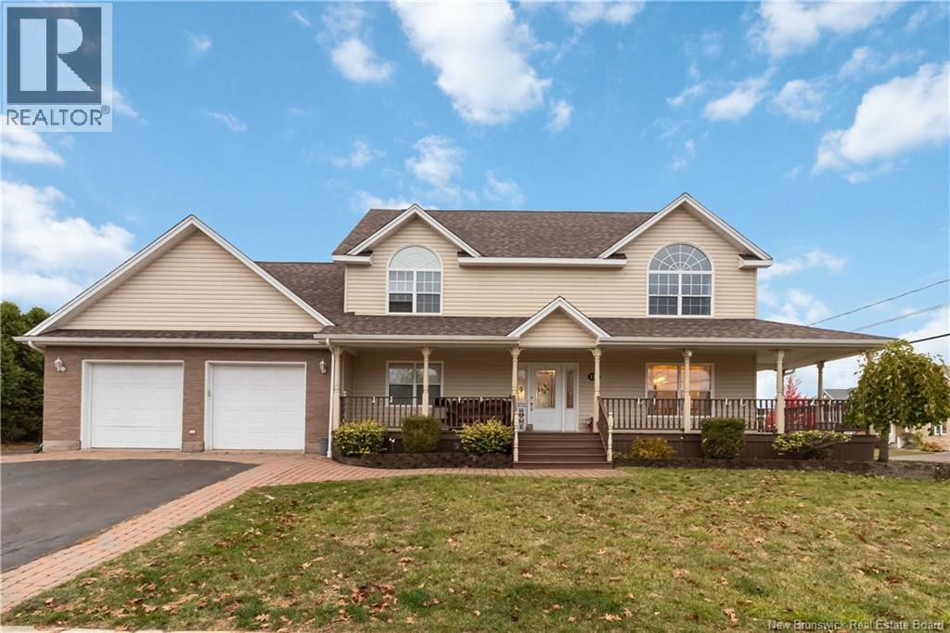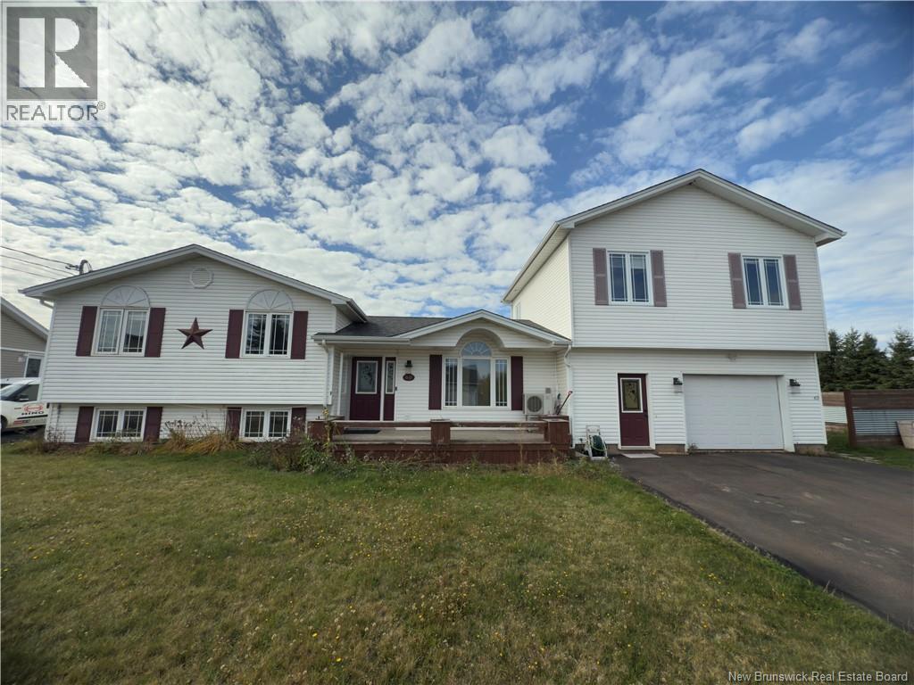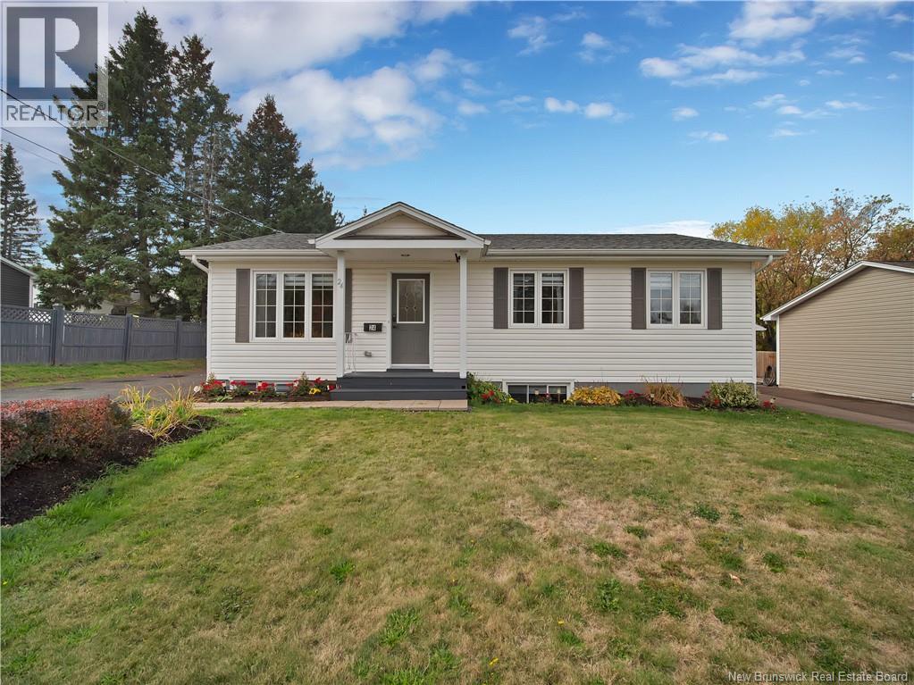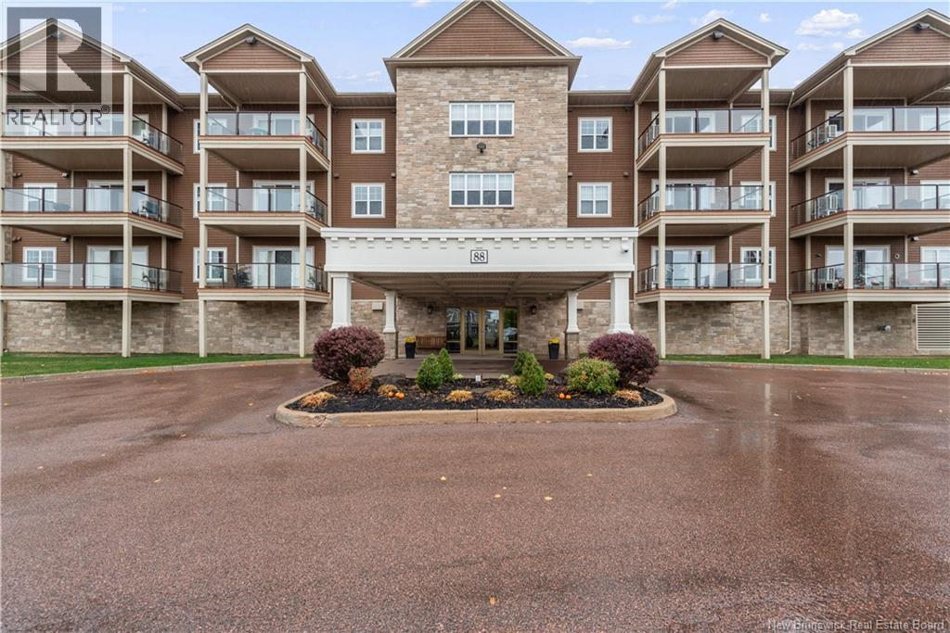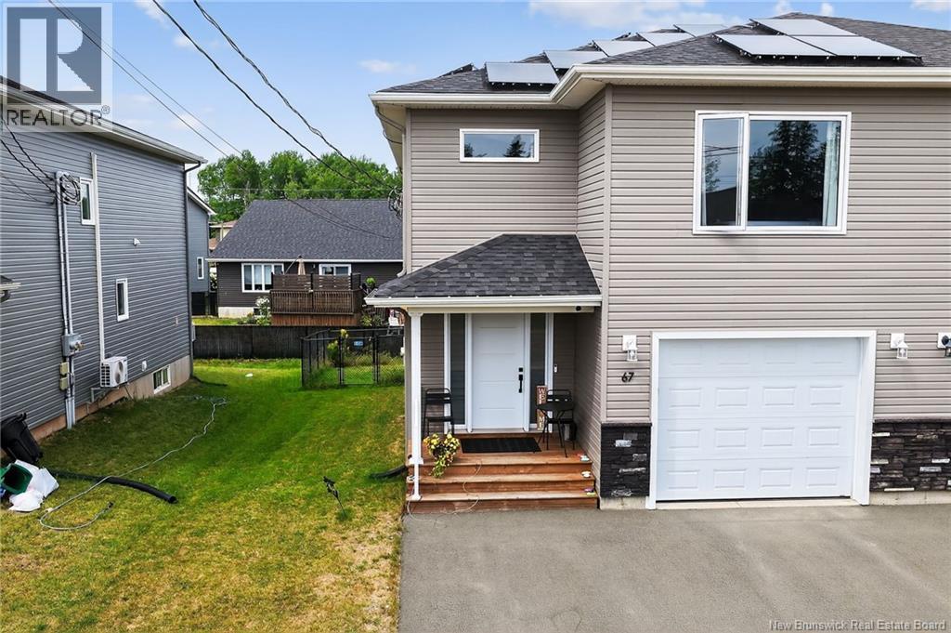- Houseful
- NB
- Moncton
- Old North End
- 113 Killam Dr

Highlights
Description
- Home value ($/Sqft)$163/Sqft
- Time on Houseful45 days
- Property typeSingle family
- Style2 level
- Neighbourhood
- Lot size5,210 Sqft
- Mortgage payment
Spacious 2 story home sits on an R3-zoned lot and offers flexible living options. The main floor includes a living room, dining room, eat-in kitchen, a laundry area, and a sizeable primary bedroom that opens onto a private deck. Theres also a front sun porch and a rear porch leading to a 19 × 21 ft garage. Upstairs, a second living space includes another kitchen, two bedrooms, a living room, dining room, and a full bath. Add a wall and this area could function as a three-bedroom in-law suite. The unfinished basement, accessible from both the main house and the garage, includes a second laundry setup and offers lots of storage space. The home features a metal roof and a paved driveway that can accommodate three cars, and theres a small fenced area in the backyard. The property is sold as-is. (id:63267)
Home overview
- Heat source Natural gas
- Heat type Forced air, stove
- Sewer/ septic Municipal sewage system
- # full baths 2
- # total bathrooms 2.0
- # of above grade bedrooms 3
- Flooring Laminate, tile, hardwood
- Directions 2030412
- Lot desc Landscaped
- Lot dimensions 484
- Lot size (acres) 0.11959476
- Building size 1782
- Listing # Nb126088
- Property sub type Single family residence
- Status Active
- Other 2.667m X 3.353m
Level: 2nd - Bedroom 3.886m X 2.692m
Level: 2nd - Kitchen 3.404m X 2.388m
Level: 2nd - Bathroom (# of pieces - 4) Level: 2nd
- Living room 3.175m X 2.997m
Level: 2nd - Bedroom 2.438m X 2.743m
Level: 2nd - Kitchen 5.055m X 3.658m
Level: Main - Enclosed porch 1.676m X 2.515m
Level: Main - Dining room 2.565m X 3.404m
Level: Main - Enclosed porch 8.128m X 1.448m
Level: Main - Bathroom (# of pieces - 4) 2.921m X 2.083m
Level: Main - Laundry Level: Main
- Bedroom 5.867m X 3.048m
Level: Main - Living room 4.064m X 6.248m
Level: Main
- Listing source url Https://www.realtor.ca/real-estate/28822161/113-killam-drive-moncton
- Listing type identifier Idx

$-773
/ Month







