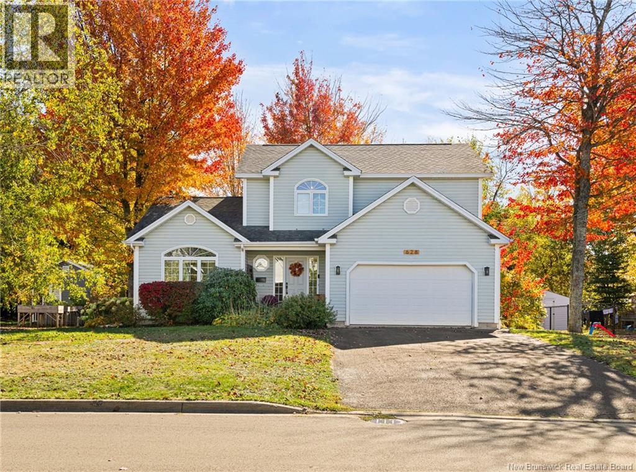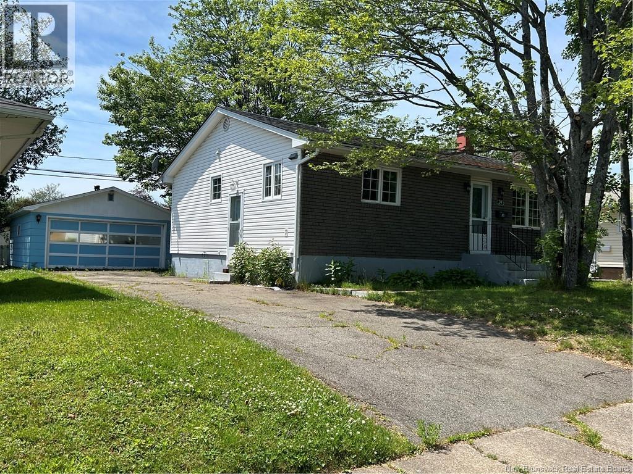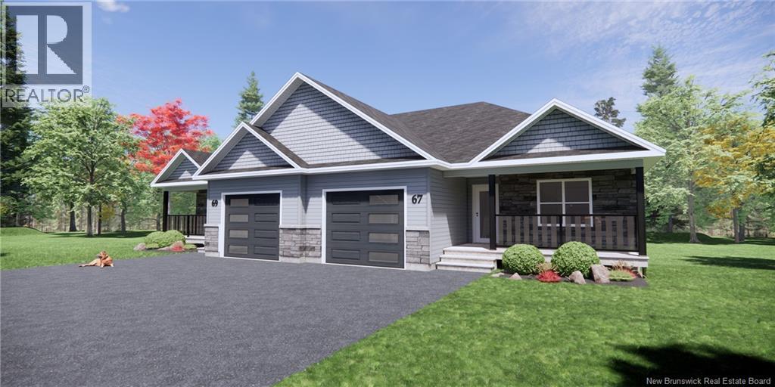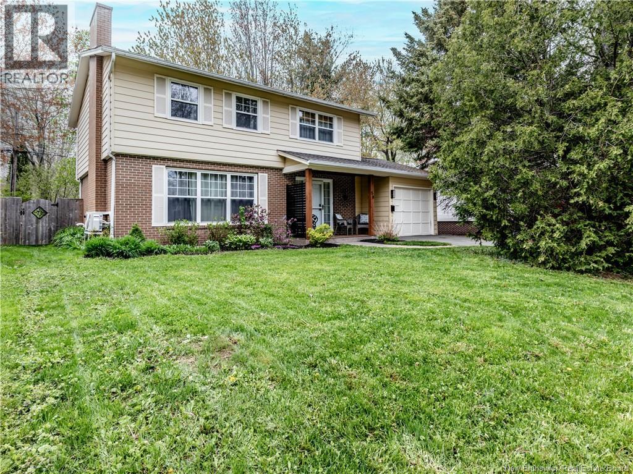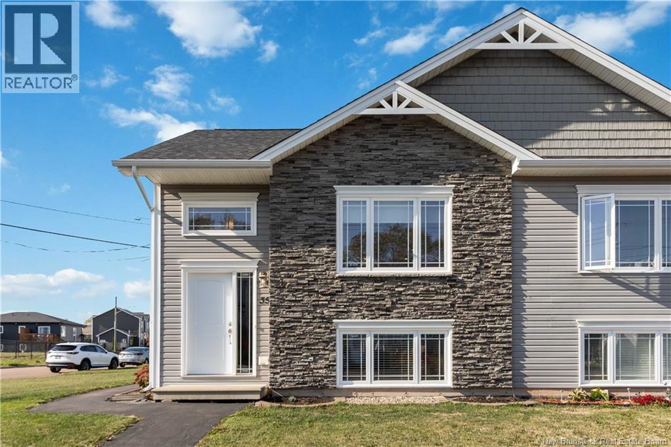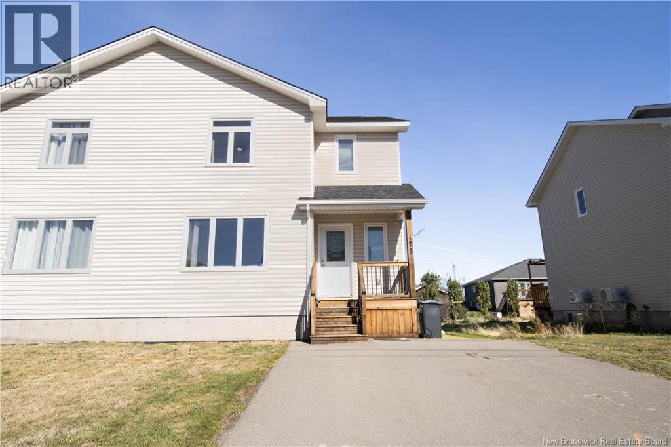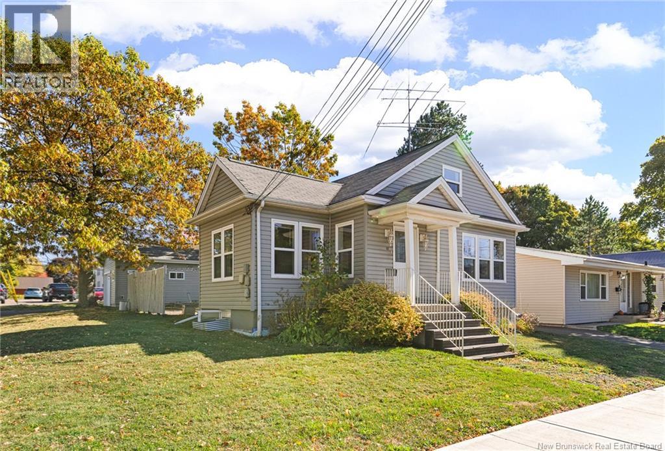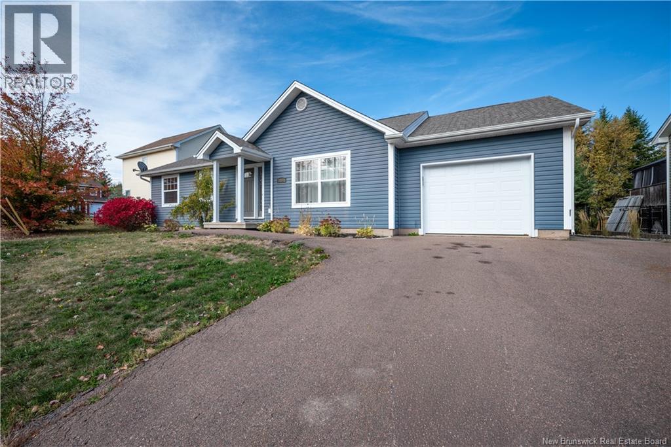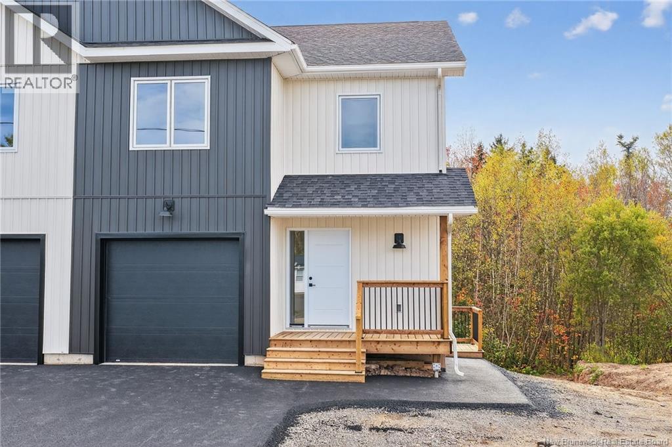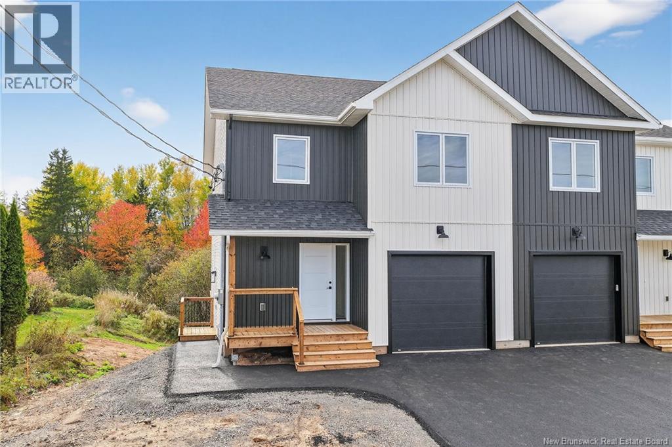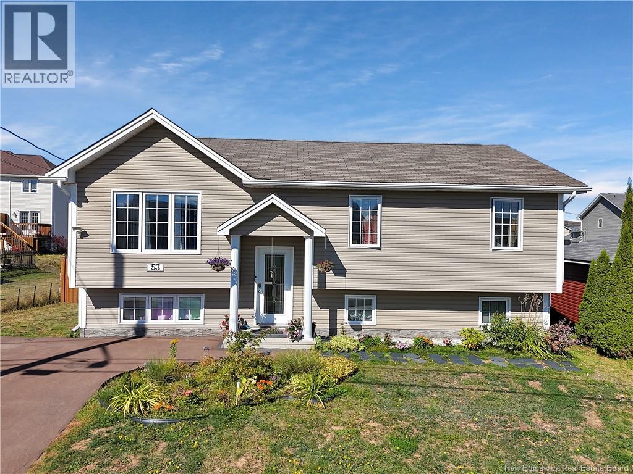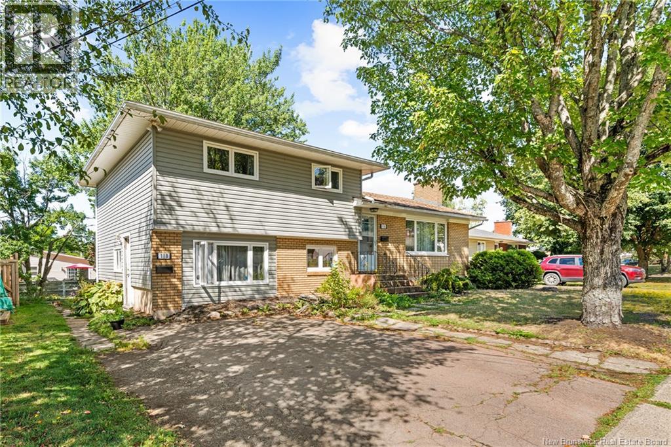
116-118 Brentwood
116-118 Brentwood
Highlights
Description
- Home value ($/Sqft)$211/Sqft
- Time on Houseful51 days
- Property typeSingle family
- Style4 level
- Neighbourhood
- Lot size5,996 Sqft
- Mortgage payment
Welcome to 116 & 118 Brentwood Drive, a well-maintained house with in-law suite located near Bessborough School in a quiet, family-oriented neighbourhood. This property features two separate three-bedroom, one-bathroom units, each with its own entrance and parking space. The main-level unit at 116 Brentwood is spacious and bright, currently rented at $1,950 per month. The basement unit at 118 Brentwood offers a comfortable living space and is rented at $1,600 per month. Both rents include heat, lights, lawn care, and snow removal, providing a convenient and appealing setup for tenants. With a total monthly rental income of $3,550, this fully occupied income property presents a strong investment opportunity for buyers looking to generate steady rental income or offset mortgage costs with a secondary unit. Situated on a mature lot in a desirable location close to schools, parks, and other amenities, this property offers both value and long-term potential. Whether you're an investor or a buyer seeking a mortgage helper, 116 & 118 Brentwood Drive is worth a closer look. (id:63267)
Home overview
- Heat source Propane
- Sewer/ septic Municipal sewage system
- # full baths 2
- # total bathrooms 2.0
- # of above grade bedrooms 6
- Flooring Laminate
- Lot dimensions 557
- Lot size (acres) 0.13763282
- Building size 1929
- Listing # Nb123078
- Property sub type Single family residence
- Status Active
- Bedroom 3.15m X 3.835m
Level: 2nd - Bathroom (# of pieces - 4) 3.15m X 1.499m
Level: 2nd - Bedroom 3.861m X 2.769m
Level: 2nd - Primary bedroom 3.861m X 3.658m
Level: 2nd - Utility 3.531m X 3.353m
Level: Basement - Bedroom 3.531m X 2.642m
Level: Basement - Bedroom 2.972m X 3.073m
Level: Basement - Kitchen 3.099m X 3.759m
Level: Basement - Recreational room 4.623m X 3.759m
Level: Basement - Laundry 3.505m X 3.581m
Level: Basement - Bathroom (# of pieces - 3) 1.981m X 1.575m
Level: Basement - Bedroom 4.013m X 3.734m
Level: Basement - Foyer 4.699m X 1.118m
Level: Main - Dining room 4.064m X 2.718m
Level: Main - Kitchen 4.039m X 4.318m
Level: Main - Living room 3.683m X 5.994m
Level: Main
- Listing source url Https://www.realtor.ca/real-estate/28773401/116-118-brentwood-moncton
- Listing type identifier Idx

$-1,088
/ Month

