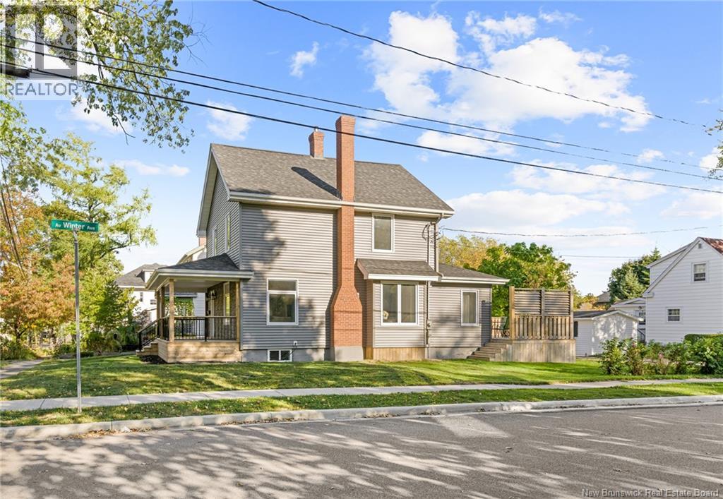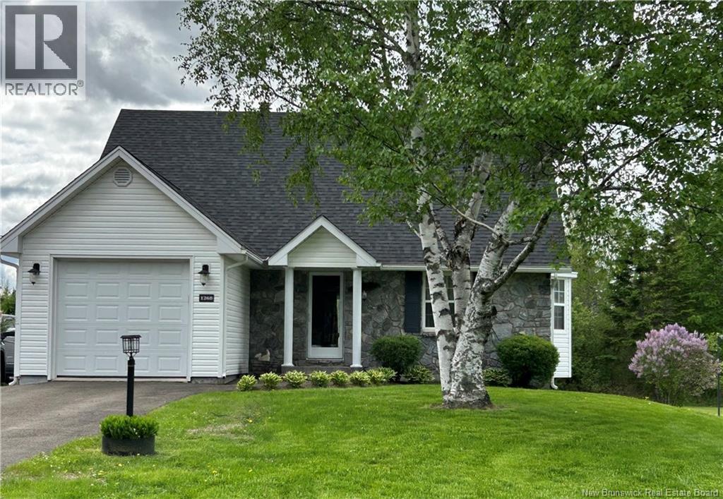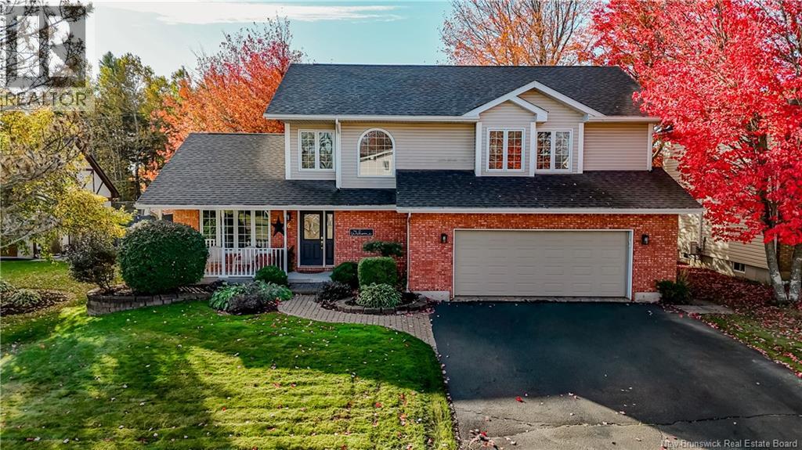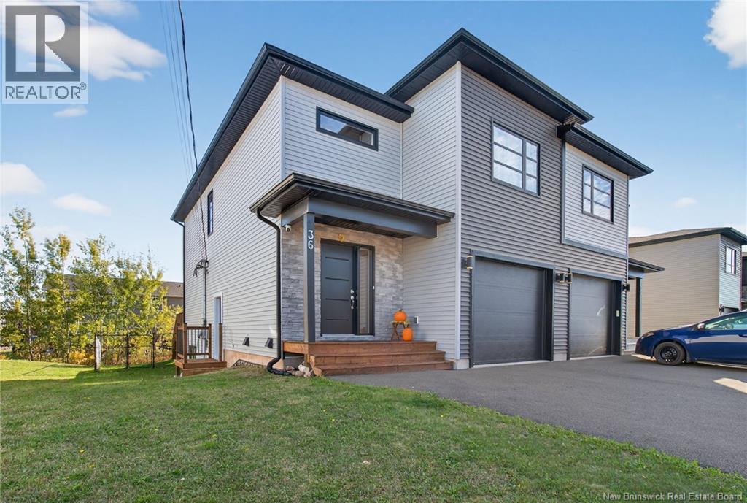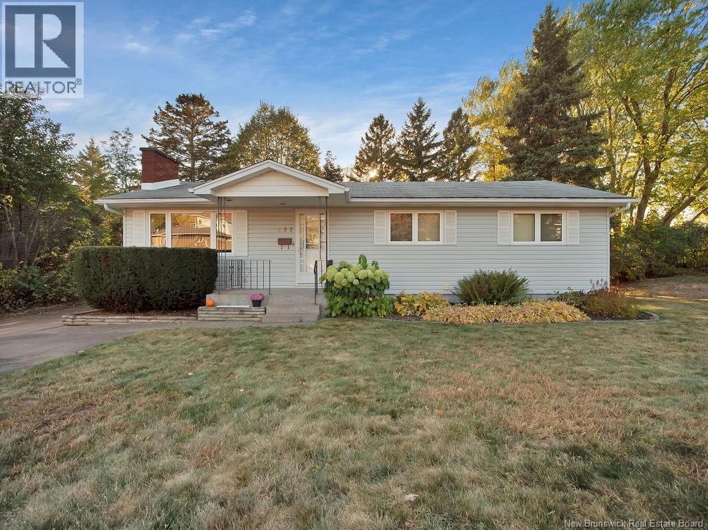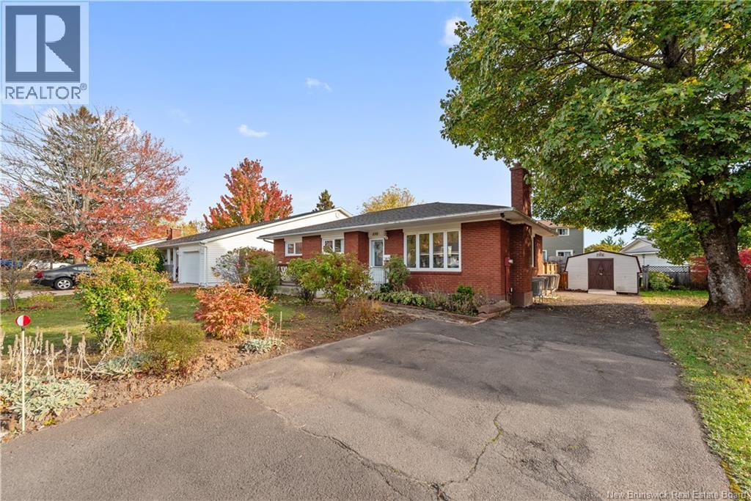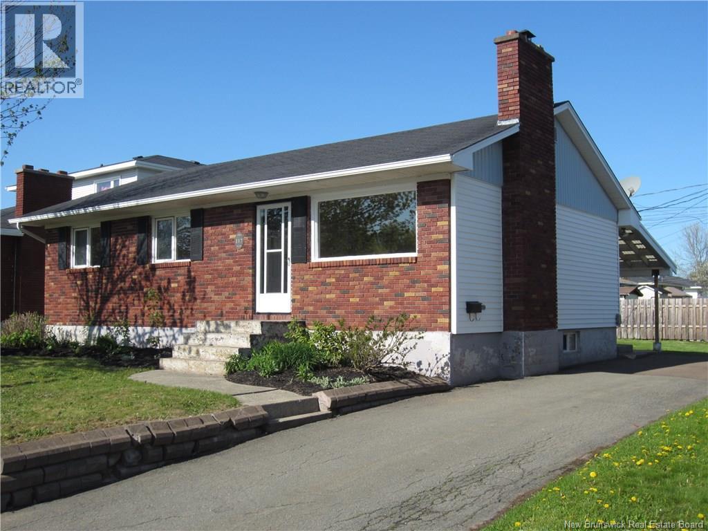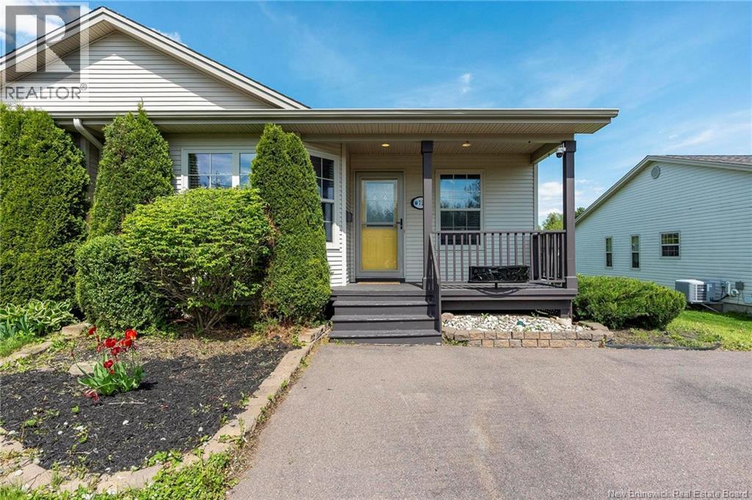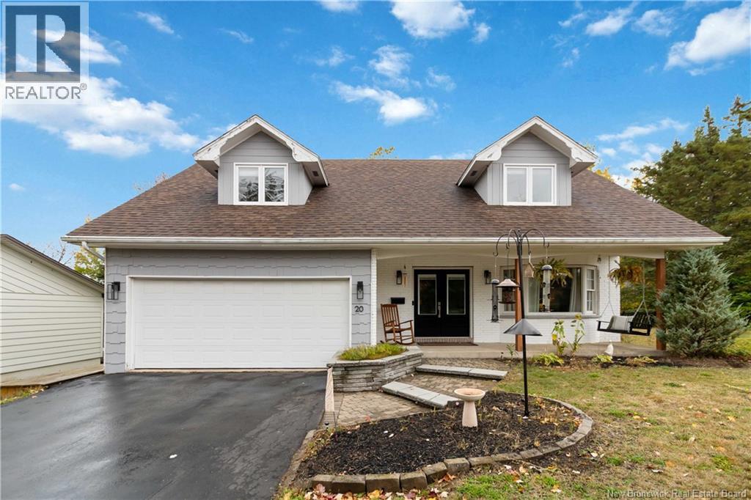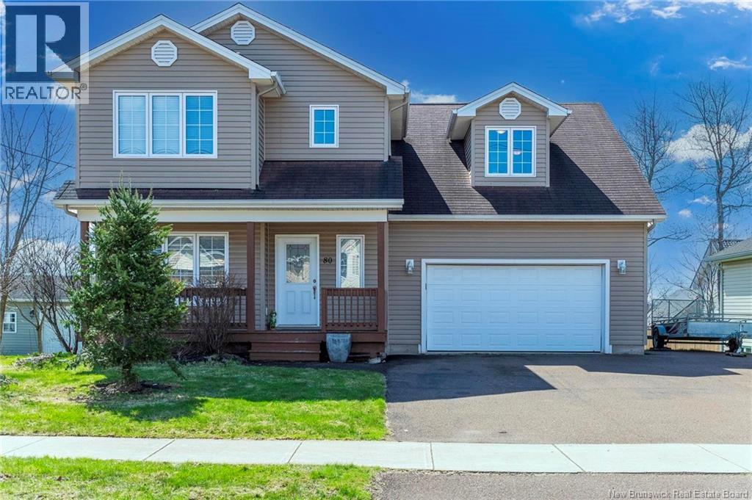- Houseful
- NB
- Moncton
- Old North End
- 118 Kendra
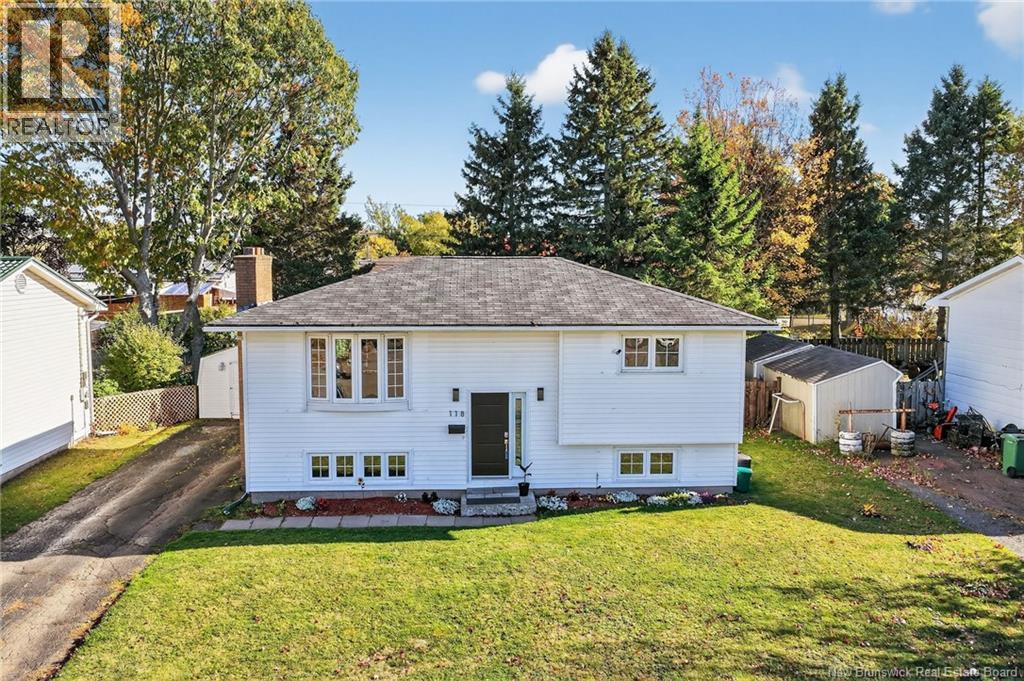
Highlights
Description
- Home value ($/Sqft)$246/Sqft
- Time on Housefulnew 16 hours
- Property typeSingle family
- Style2 level
- Neighbourhood
- Lot size6,501 Sqft
- Mortgage payment
Welcome to this lovely 4-bedroom raised ranch, ideally situated just minutes from the City Hospital. This home offers a functional and inviting layout with plenty of space for the whole family. The main level features an open-concept kitchen and dining area with direct access to the private backyard and deck, perfect for relaxing or entertaining. Youll also find a spacious living room, two comfortable bedrooms, and a full bathroom on this floor. The lower level offers even more living space with a large family room, two additional bedrooms, a second full bathroom, and a generous storage area that could easily be converted into a fourth bedroom or home office. Outside, enjoy a beautiful private backyard and a large baby barn currently used as a handymans workshop. This property combines comfort, versatility, and convenience, all in a great location close to all amenities. (id:63267)
Home overview
- Heat source Electric
- Heat type Baseboard heaters
- Sewer/ septic Municipal sewage system
- # full baths 2
- # total bathrooms 2.0
- # of above grade bedrooms 4
- Flooring Laminate, vinyl, hardwood
- Lot dimensions 604
- Lot size (acres) 0.14924635
- Building size 1664
- Listing # Nb128190
- Property sub type Single family residence
- Status Active
- Bedroom 3.277m X 3.429m
Level: Basement - Bedroom 3.277m X 3.962m
Level: Basement - Family room 3.2m X 4.445m
Level: Basement - Bedroom 3.251m X 3.683m
Level: Basement - Bathroom (# of pieces - 3) 2.184m X 1.422m
Level: Basement - Kitchen 3.48m X 5.588m
Level: Main - Living room 3.505m X 4.699m
Level: Main - Bedroom 3.785m X 3.2m
Level: Main - Bathroom (# of pieces - 4) 2.388m X 1.499m
Level: Main - Bedroom 3.48m X 2.87m
Level: Main
- Listing source url Https://www.realtor.ca/real-estate/28983588/118-kendra-moncton
- Listing type identifier Idx

$-1,093
/ Month

