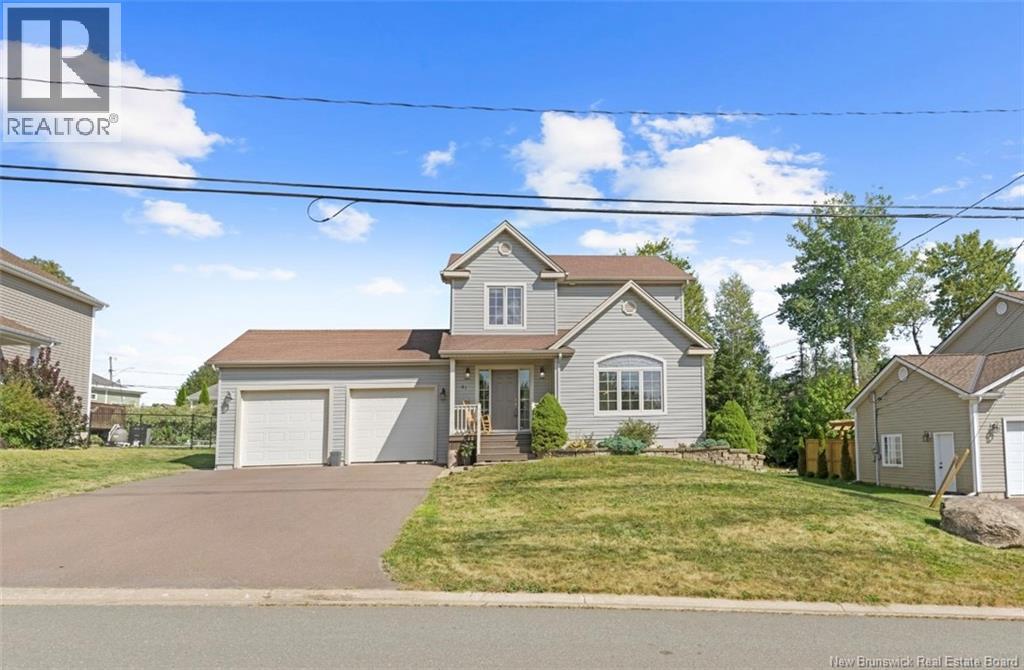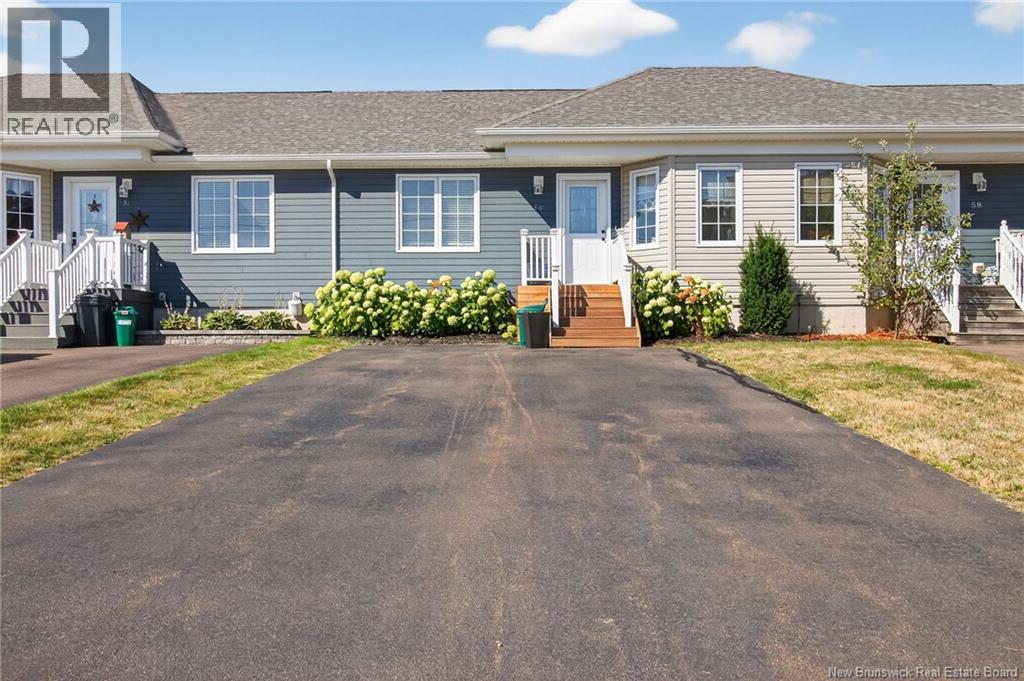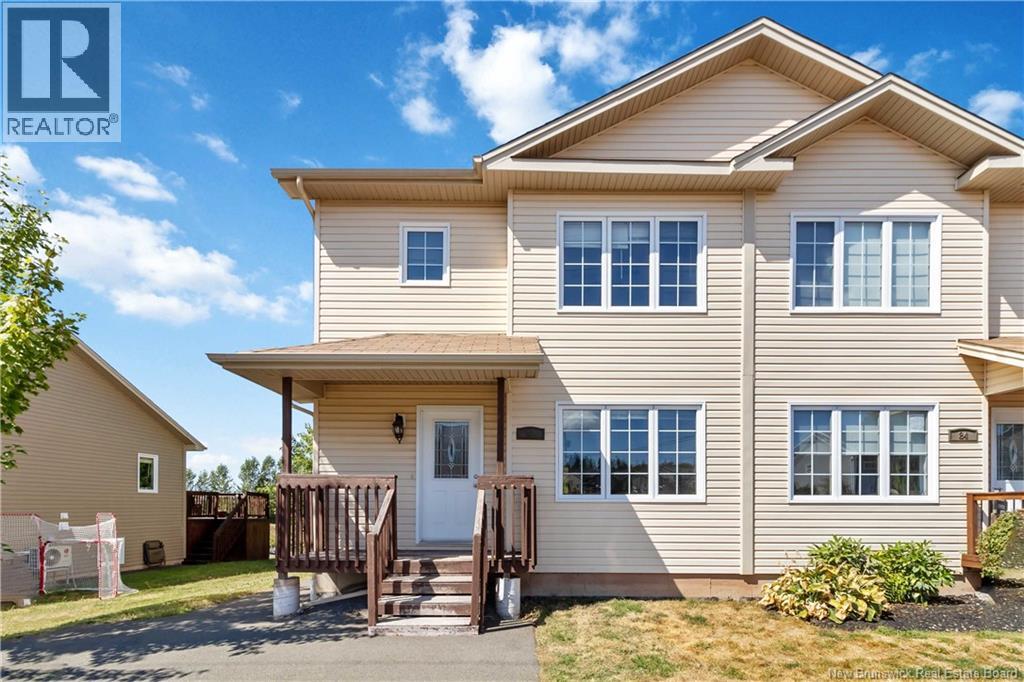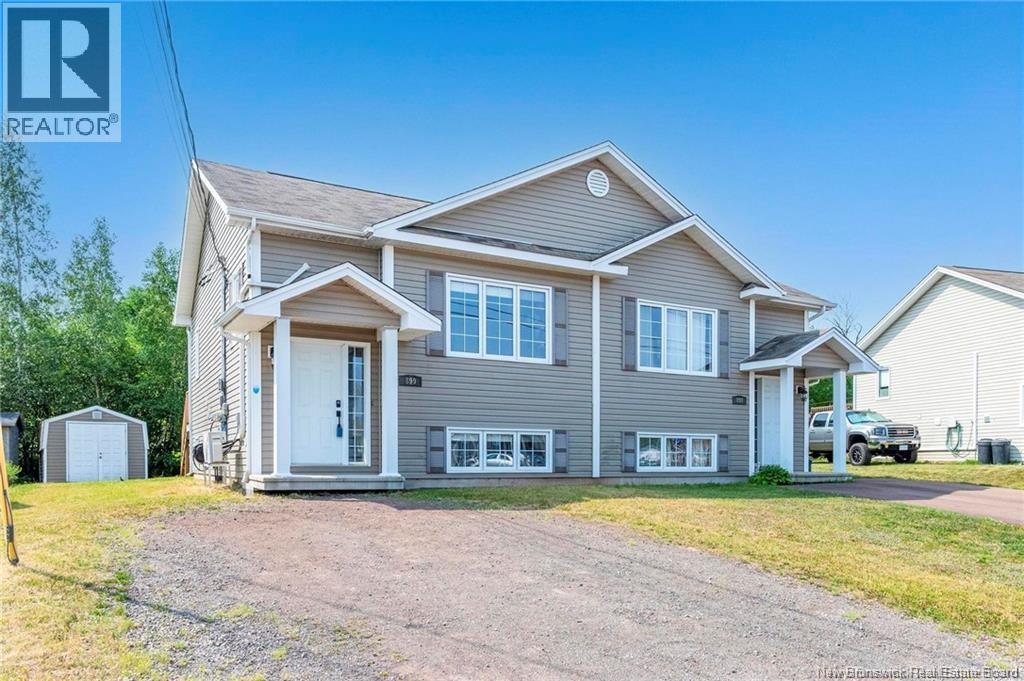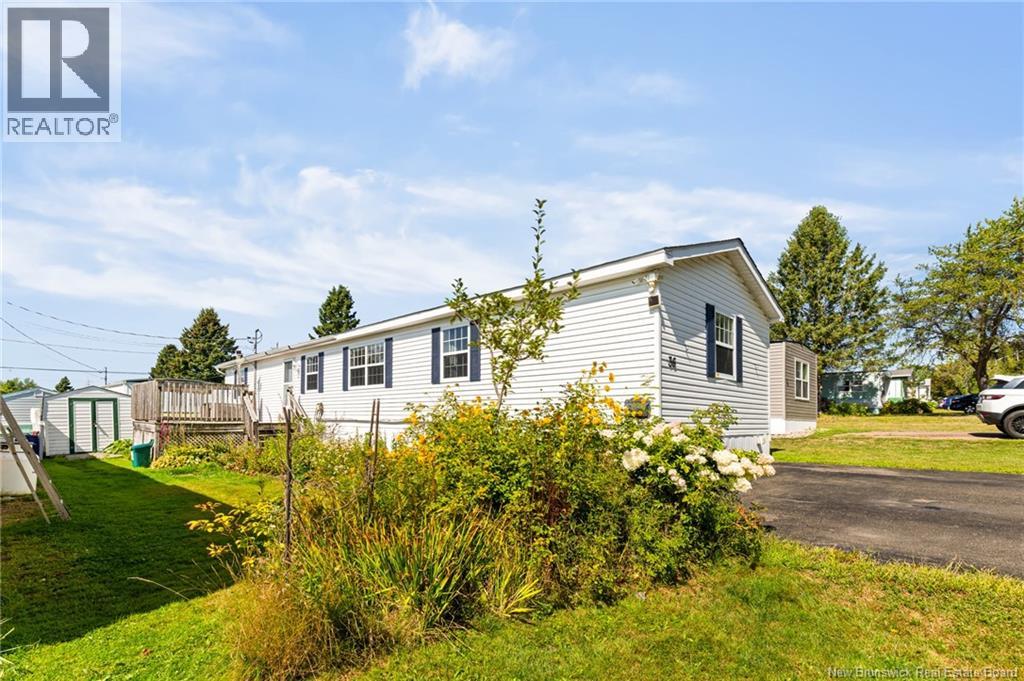- Houseful
- NB
- Moncton
- Harrisville
- 123 Erinvale Dr
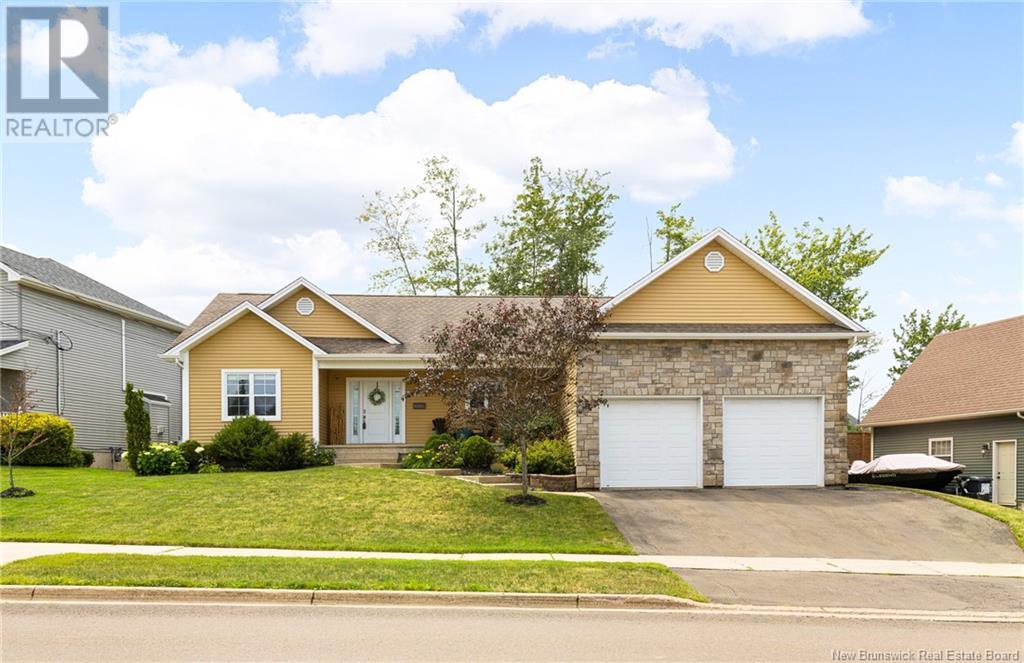
123 Erinvale Dr
123 Erinvale Dr
Highlights
Description
- Home value ($/Sqft)$204/Sqft
- Time on Houseful53 days
- Property typeSingle family
- StyleBungalow
- Neighbourhood
- Lot size9,462 Sqft
- Year built2009
- Mortgage payment
Welcome to 123 Erinvale Drive, Spacious, Stylish, and Ideally Located in Grove Hamlet, Moncton East. Built in 2009, this home offers the perfect blend of comfort and functionality, just minutes from schools, shopping, and amenities. The bright, open-concept main floor features a welcoming foyer, a living room with a cozy natural NATURAL GAS FIREPLACE, and a well-appointed kitchen with a large centre island, NATURAL GAS COOKTOP, wall oven, dishwasher, and garburator. The dining area leads to a 3-season covered SUNROOM, perfect for relaxing mornings or quiet evenings overlooking the backyard. The home is equipped with a NATURAL GAS CENTRAL AIR system offering efficient heating and air conditioning throughout. The spacious primary bedroom is thoughtfully positioned on its own side of the home, offering added privacy from the two additional bedrooms. It includes a walk-in closet and ensuite with double vanity, jacuzzi tub, and stand-up shower. Two additional bedrooms, a second full bath, and a mudroom/laundry area with storage complete the main level. The fully finished basement adds a large family room, games room, two bedrooms, a third full bath, a storage room, and a cold room, ideal for guests, hobbies, or a growing family. Outside, enjoy a FULLY FENCED BACKYARD, a deck, and a double attached garage. Dont miss your chance to own this thoughtfully designed home in one of Monctons most desirable neighbourhoods. Don't wait and book your private showing today! (id:63267)
Home overview
- Cooling Central air conditioning
- Heat source Electric, natural gas
- Heat type Baseboard heaters, stove
- Sewer/ septic Municipal sewage system
- # total stories 1
- Fencing Fully fenced
- Has garage (y/n) Yes
- # full baths 3
- # total bathrooms 3.0
- # of above grade bedrooms 5
- Flooring Ceramic, laminate, tile, hardwood
- Lot dimensions 879
- Lot size (acres) 0.21719792
- Building size 3085
- Listing # Nb122726
- Property sub type Single family residence
- Status Active
- Games room 7.95m X 3.835m
Level: Basement - Bedroom 3.734m X 3.048m
Level: Basement - Family room 6.68m X 4.445m
Level: Basement - Bathroom (# of pieces - 4) Level: Basement
- Bedroom 3.048m X 2.667m
Level: Basement - Bathroom (# of pieces - 4) Level: Main
- Primary bedroom 4.216m X 3.658m
Level: Main - Laundry Level: Main
- Other Level: Main
- Kitchen / dining room 3.124m X 2.413m
Level: Main - Bedroom 3.429m X 2.743m
Level: Main - Living room 4.191m X 3.556m
Level: Main - Foyer Level: Main
- Kitchen 2.794m X 4.242m
Level: Main - Sunroom 5.258m X 4.42m
Level: Main - Bedroom 3.429m X 2.972m
Level: Main
- Listing source url Https://www.realtor.ca/real-estate/28599679/123-erinvale-drive-moncton
- Listing type identifier Idx

$-1,680
/ Month





