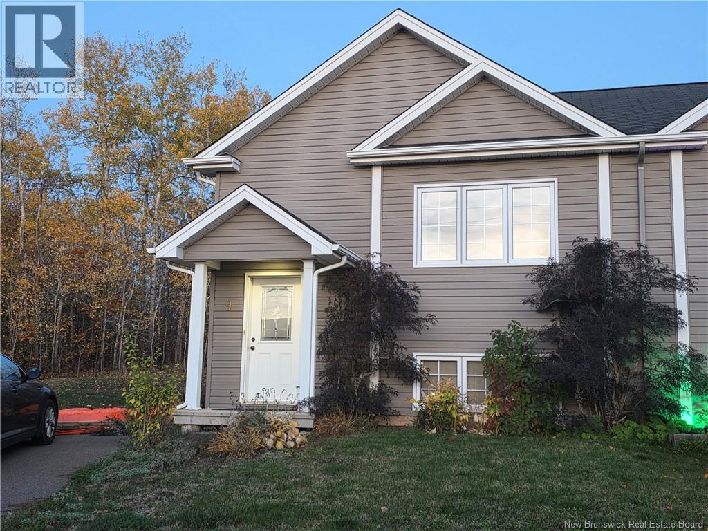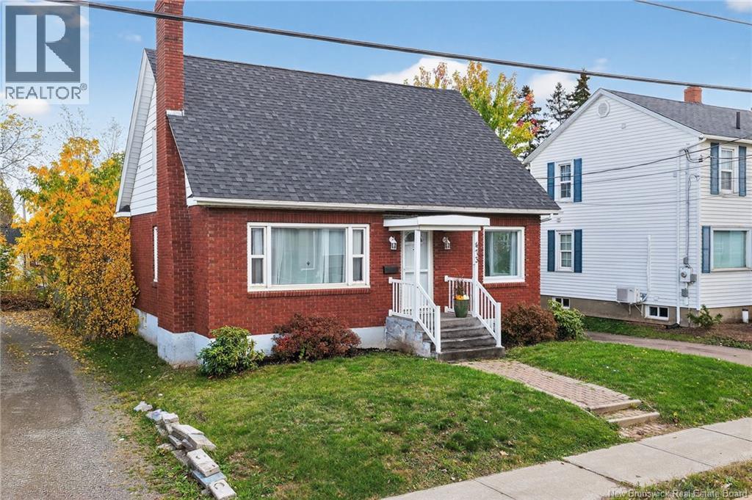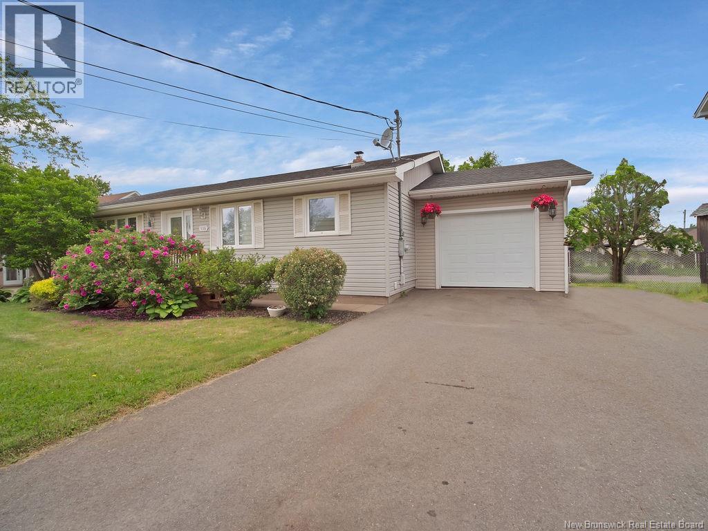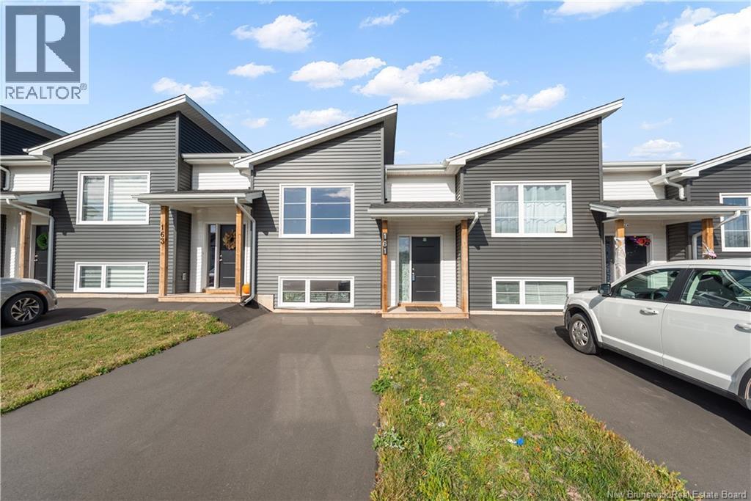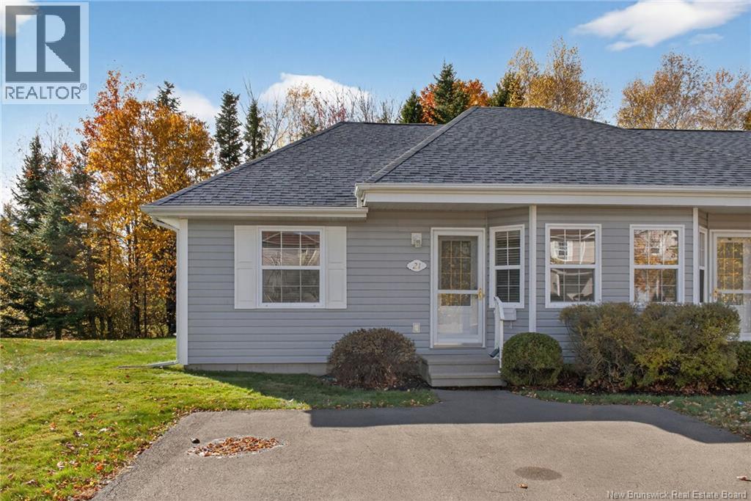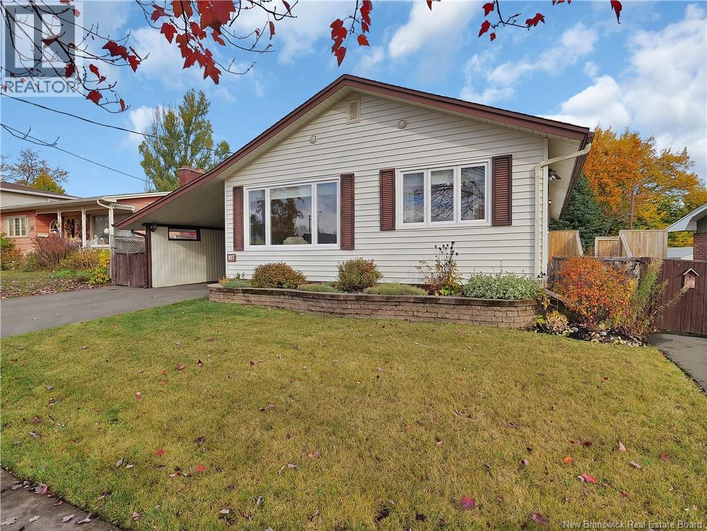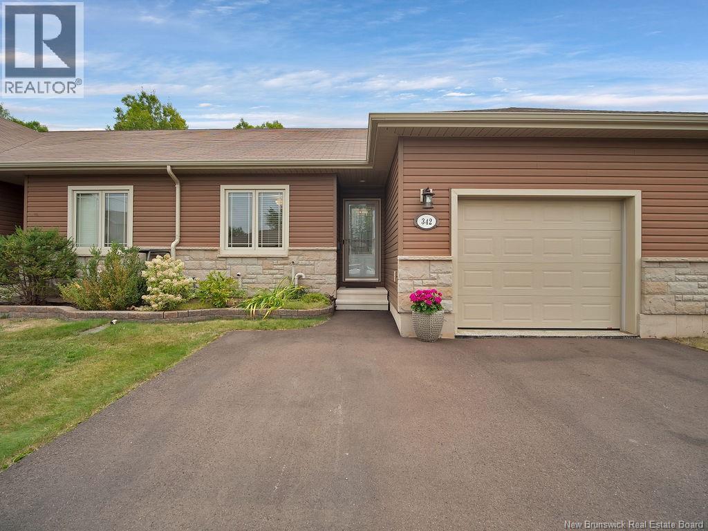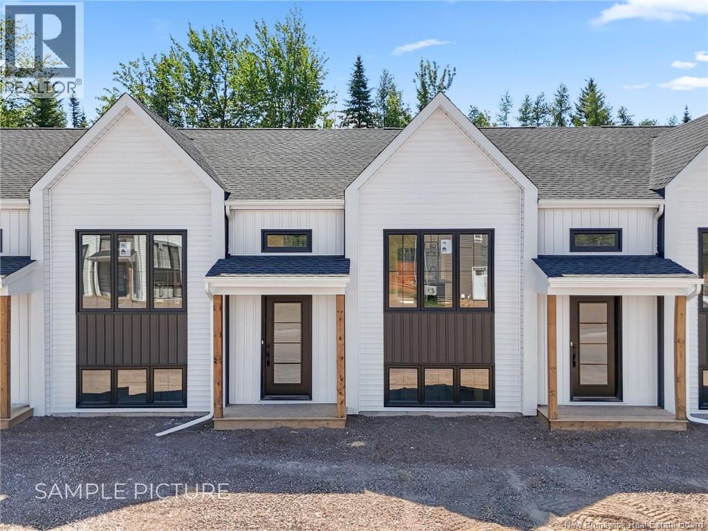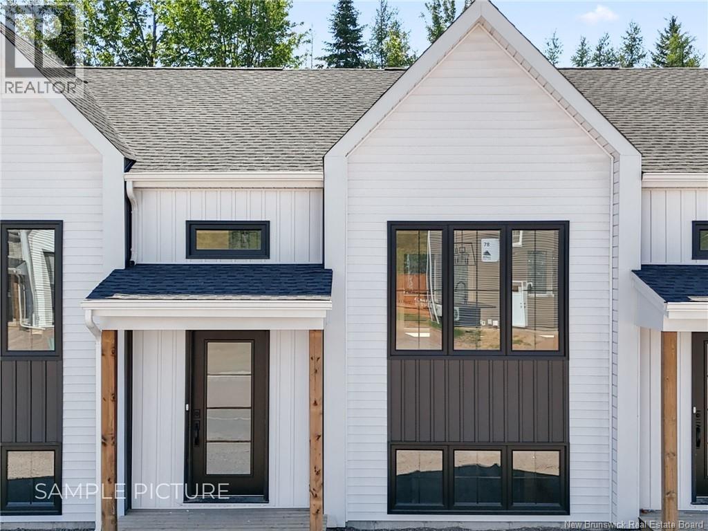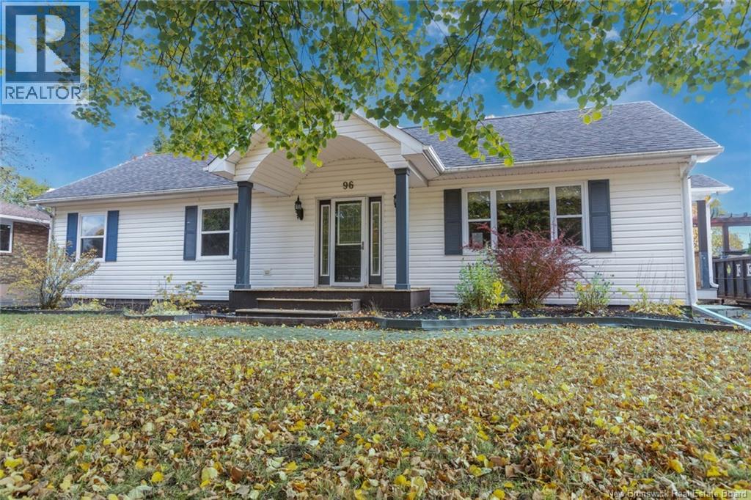- Houseful
- NB
- Moncton
- New North End
- 123 Hampton St
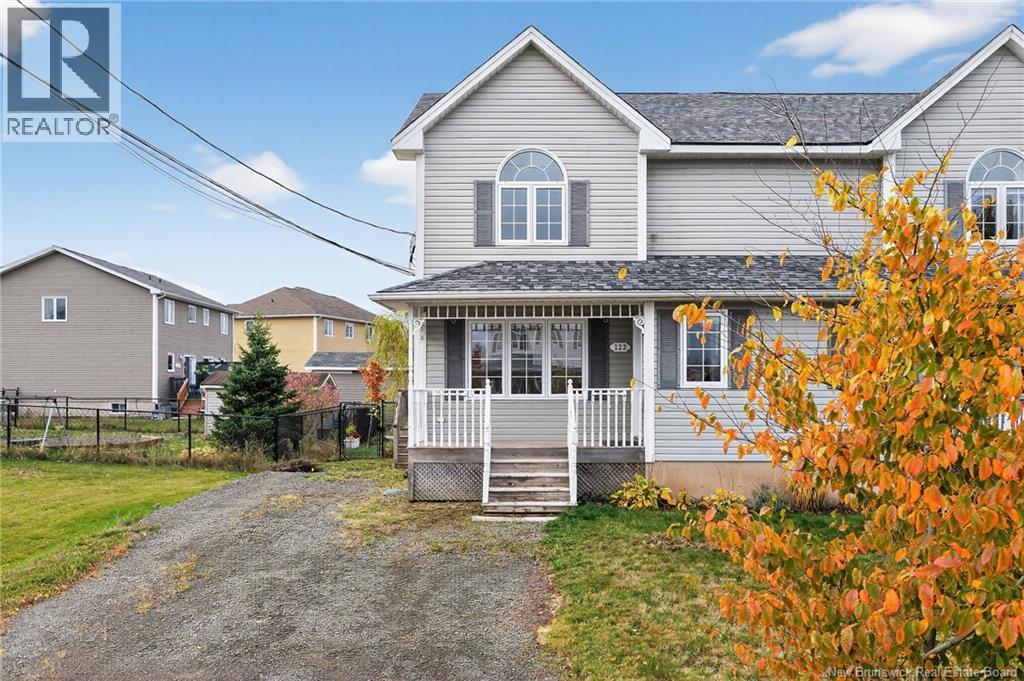
Highlights
Description
- Home value ($/Sqft)$203/Sqft
- Time on Housefulnew 9 hours
- Property typeSingle family
- Neighbourhood
- Lot size3,660 Sqft
- Mortgage payment
AFFORDABLE and WELL MAINTAINED // TURN KEY // QUICK CLOSING AVAILABLE // PRIME LOCATION and MORE !! Welcome to 123 Hampton located in Moncton North. Beautiful and well-maintained, this two-storey semi-detached home is located in one of Moncton Norths most desirable, family-oriented neighbourhoods. Enjoy the convenience of being close to top-rated schools, shopping centres, restaurants, and all amenities, with quick and easy highway access. This turn-key and move-in-ready home features 3 bedrooms, 2.5 bathrooms, and a partially finished basement offering plenty of storage space. Affordable and thoughtfully designed, its the perfect choice for first-time buyers, young families, or anyone looking to downsize without compromise. The property is vacant and ready for quick closingmove in and start enjoying your new home right away! Call today for more information or to book a private showing ! (id:63267)
Home overview
- Cooling Heat pump
- Heat source Electric
- Heat type Baseboard heaters, heat pump
- Sewer/ septic Municipal sewage system
- # total stories 2
- # full baths 2
- # half baths 1
- # total bathrooms 3.0
- # of above grade bedrooms 3
- Flooring Laminate, tile, hardwood
- Lot desc Landscaped
- Lot dimensions 340
- Lot size (acres) 0.08401285
- Building size 1723
- Listing # Nb129038
- Property sub type Single family residence
- Status Active
- Bathroom (# of pieces - 4) 2.642m X 2.311m
Level: 2nd - Primary bedroom 3.759m X 4.597m
Level: 2nd - Bedroom 2.616m X 3.353m
Level: 2nd - Bedroom 3.759m X 3.353m
Level: 2nd - Family room 5.791m X 5.613m
Level: Basement - Storage 3.886m X 5.613m
Level: Basement - Bathroom (# of pieces - 3) 1.626m X 3.124m
Level: Basement - Dining room 4.064m X 2.515m
Level: Main - Kitchen 4.064m X 3.251m
Level: Main - Foyer 1.524m X 1.524m
Level: Main - Bathroom (# of pieces - 2) 1.6m X 1.549m
Level: Main - Living room 4.039m X 5.766m
Level: Main
- Listing source url Https://www.realtor.ca/real-estate/29023149/123-hampton-street-moncton
- Listing type identifier Idx

$-933
/ Month

