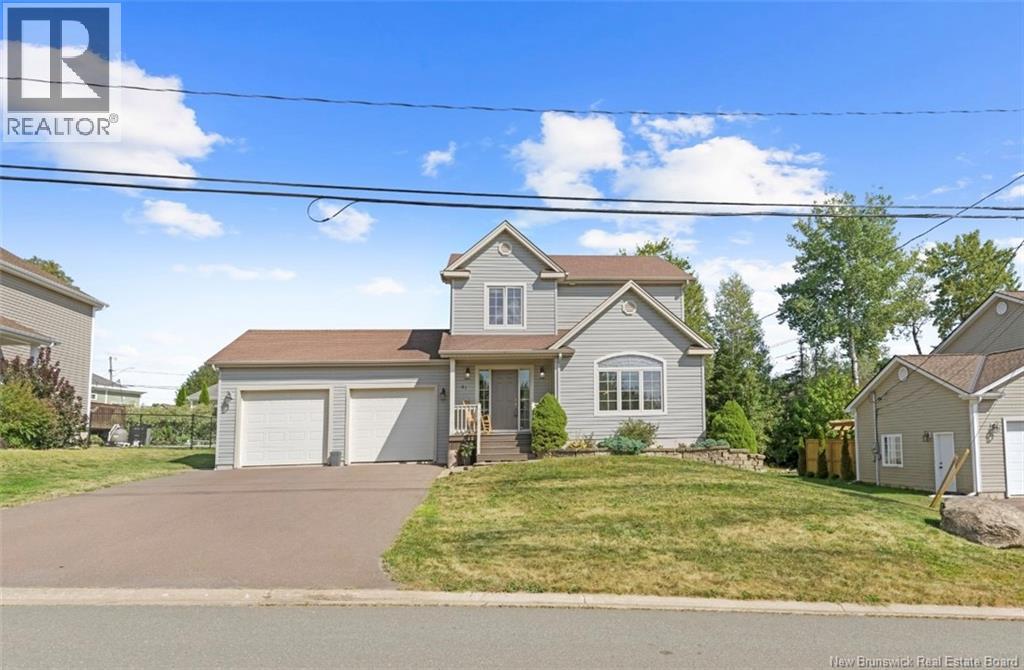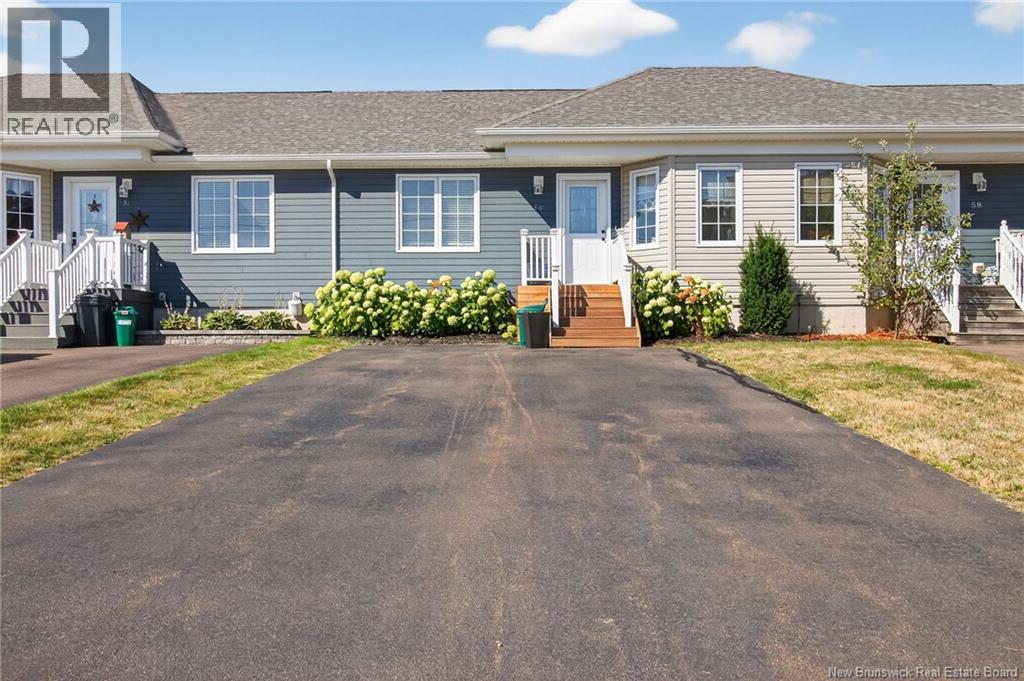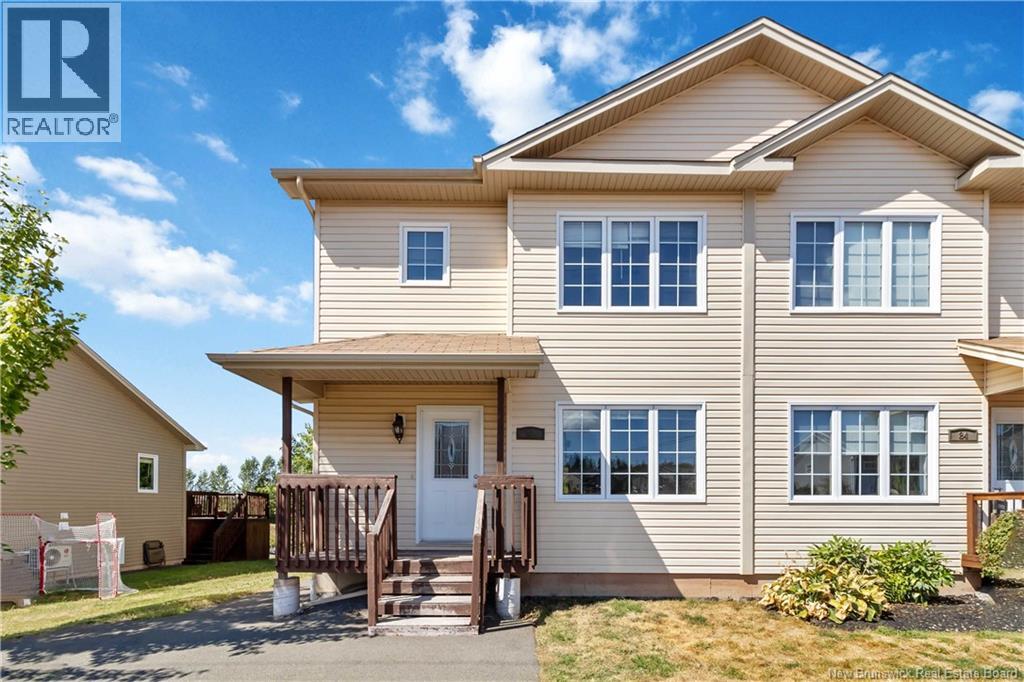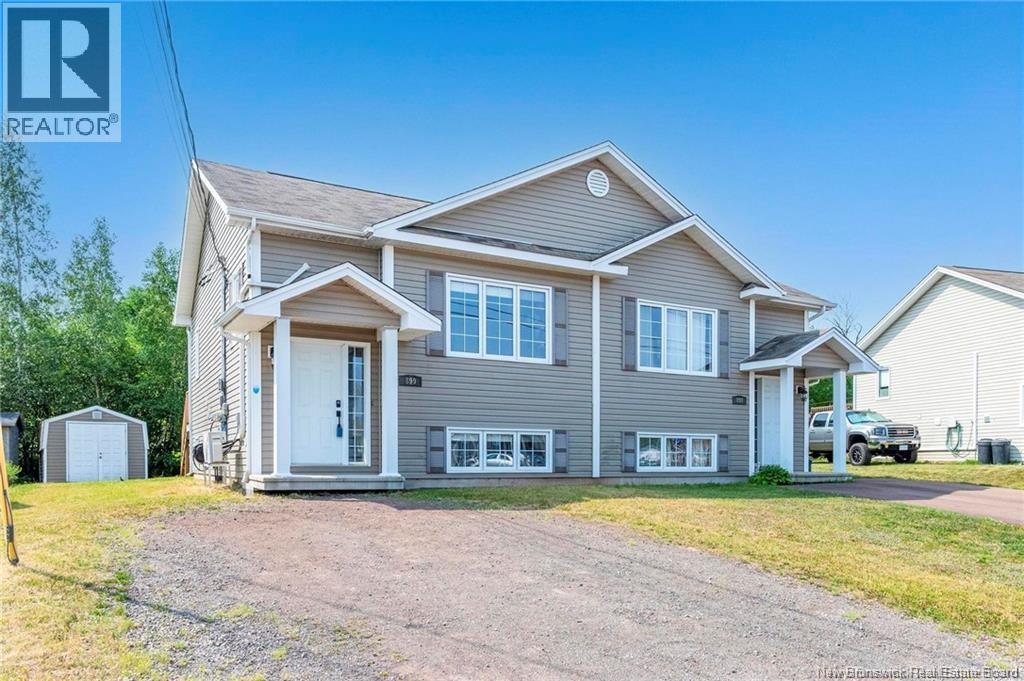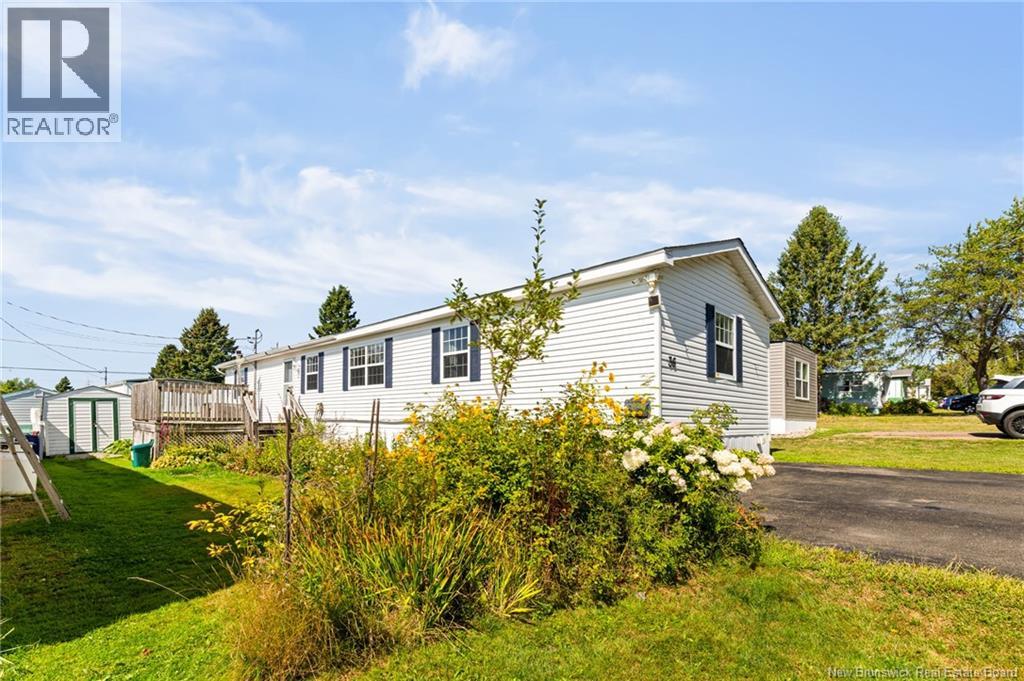- Houseful
- NB
- Moncton
- Sunny Brae
- 125 Elmwood Dr
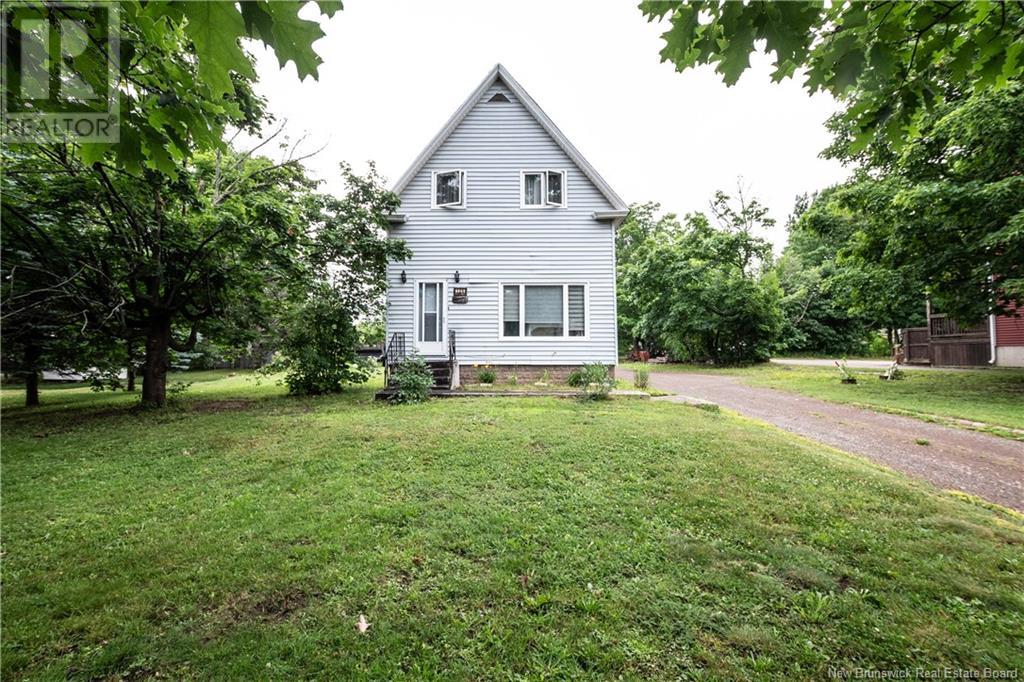
Highlights
Description
- Home value ($/Sqft)$308/Sqft
- Time on Houseful56 days
- Property typeSingle family
- Style2 level
- Neighbourhood
- Lot size0.53 Acre
- Year built1921
- Mortgage payment
IN-LAW SUITE POTENTIAL / COMMERCIAL GARAGE POTENTIAL/ Welcome to 125 Elmwood Drive, Moncton! This delightful detached home offers a perfect blend of comfort and convenience, situated on a spacious 0.5 acre lot in a desirable area of Moncton, close to all amenities, shopping, schools, highway, and is on a bus route. With 3 bedrooms and 2 bathrooms, this home provides plenty of room for family living and relaxation. Upon entering, you'll find a bright and inviting living room that sets the tone for the rest of the home. The large eat-in kitchen offers plenty of space for entertaining friends and family. The second floor features a full bathroom and three bedrooms. The finished basement adds valuable living space, featuring a full bathroom, a kitchen, and a large room that can be used as a family area or rented out for additional income. Outside, you'll find a double detached heated garage thats perfect for someone who enjoys working on mechanical projects. The left door is extremely high, accommodating tractors and larger vehicles, making it an ideal space for those who need extra height for their work. The large backyard provides plenty of room for outdoor activities, gardening, or relaxation. There is also an additional easement that allows access to the backyard from Massey Avenue, providing extra convenience. Don't miss your chance to make this wonderful property your own, call today to see it for yourself! (id:63267)
Home overview
- Heat source Electric, natural gas
- Heat type Baseboard heaters
- Sewer/ septic Municipal sewage system
- Has garage (y/n) Yes
- # full baths 2
- # total bathrooms 2.0
- # of above grade bedrooms 3
- Directions 2221938
- Lot dimensions 2137
- Lot size (acres) 0.5280455
- Building size 1396
- Listing # Nb122717
- Property sub type Single family residence
- Status Active
- Primary bedroom 3.658m X 3.683m
Level: 2nd - Bedroom 2.489m X 2.438m
Level: 2nd - Bedroom 3.658m X 3.683m
Level: 2nd - Bathroom (# of pieces - 4) 2.54m X 1.88m
Level: 2nd - Recreational room 5.436m X 4.902m
Level: Basement - Bathroom (# of pieces - 3) 2.083m X 1.829m
Level: Basement - Kitchen 3.251m X 2.667m
Level: Basement - Utility 4.597m X 4.928m
Level: Basement - Living room 3.607m X 7.137m
Level: Main - Kitchen 5.893m X 4.496m
Level: Main
- Listing source url Https://www.realtor.ca/real-estate/28593919/125-elmwood-drive-moncton
- Listing type identifier Idx

$-1,146
/ Month





