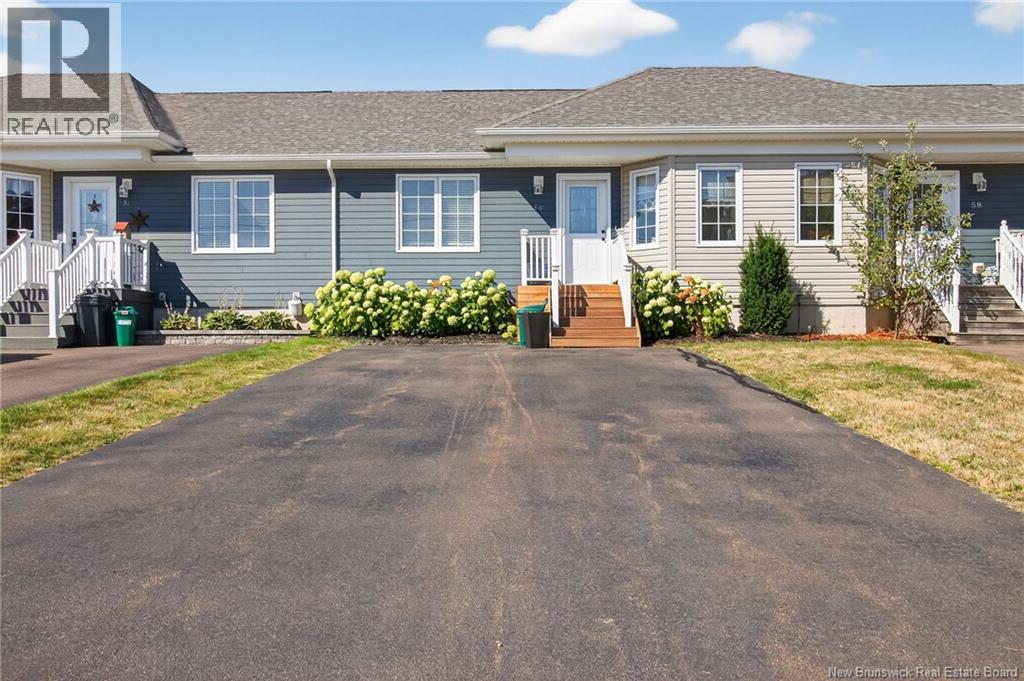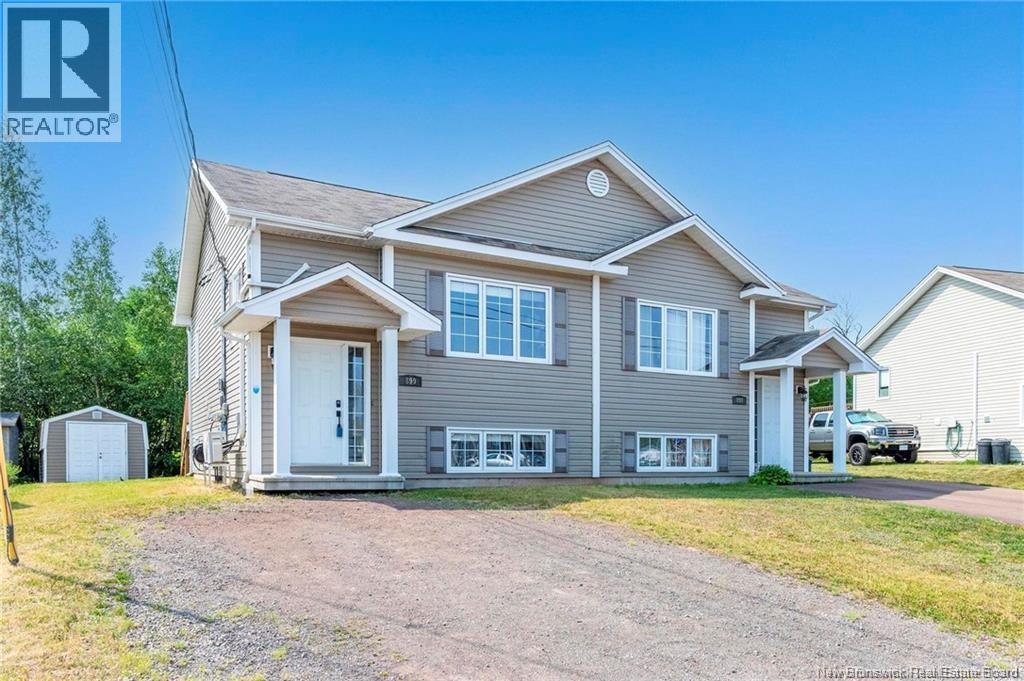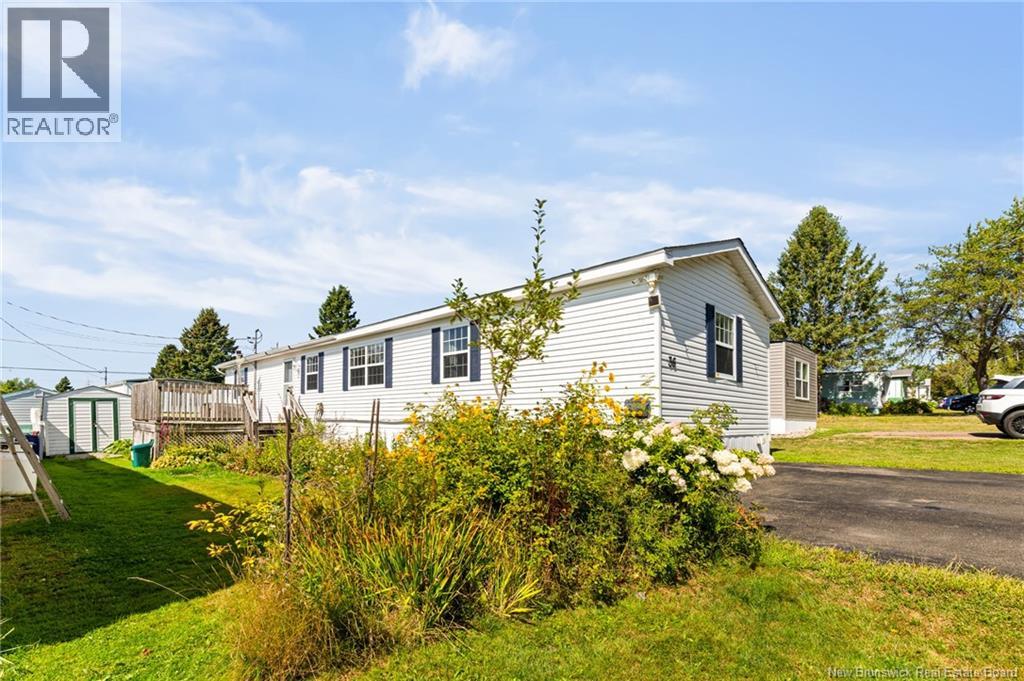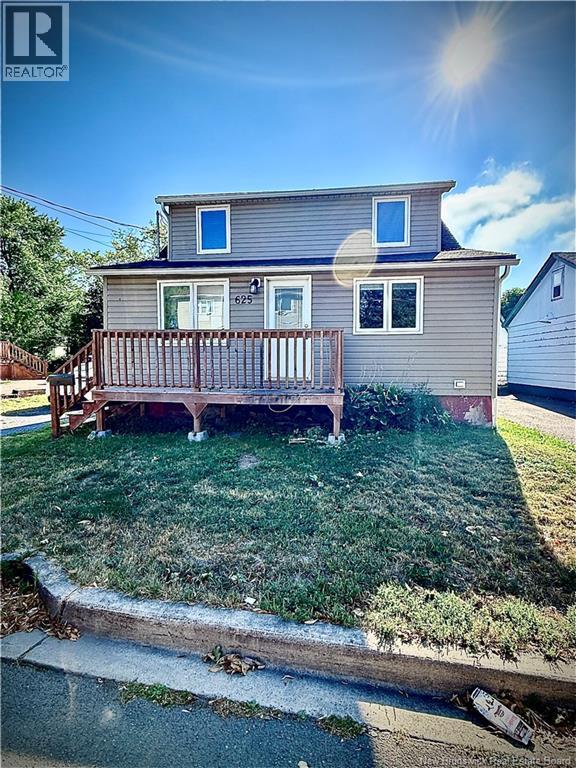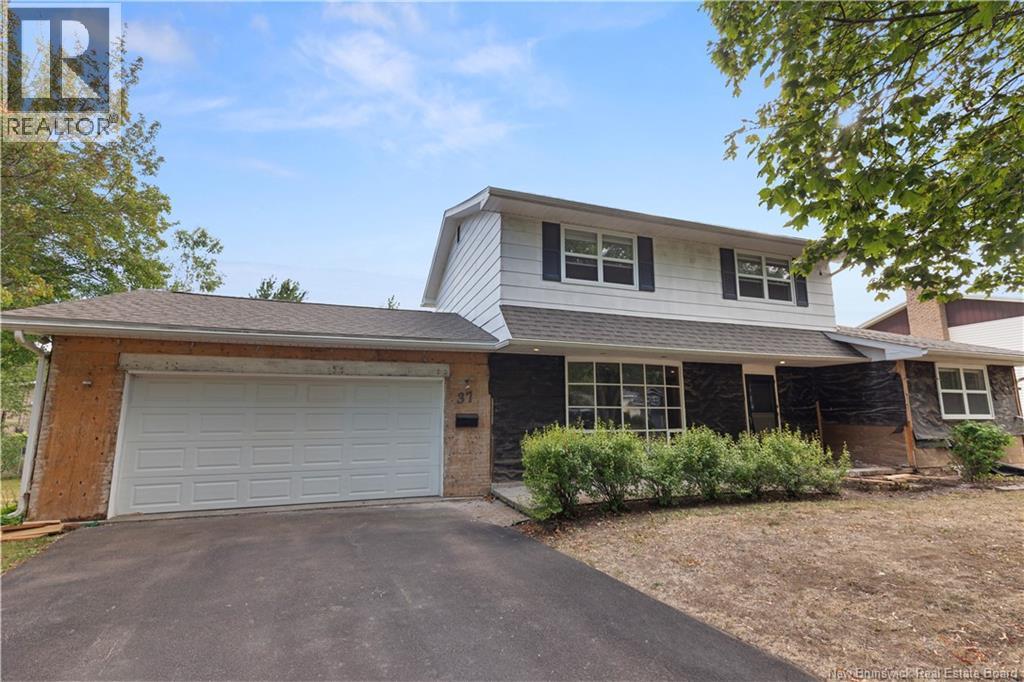- Houseful
- NB
- Moncton
- Central Moncton
- 125 Shirley Ave
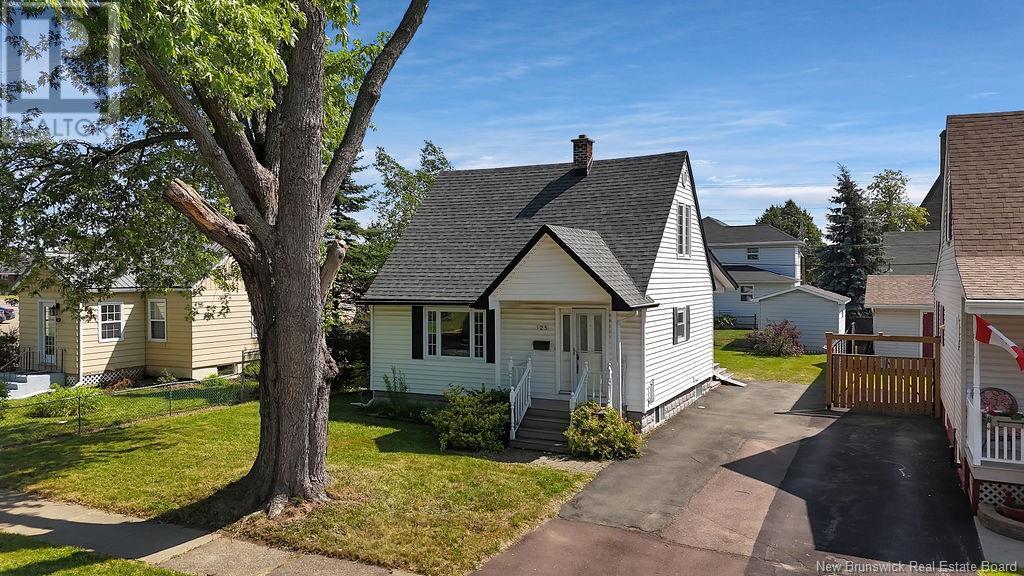
125 Shirley Ave
125 Shirley Ave
Highlights
Description
- Home value ($/Sqft)$243/Sqft
- Time on Houseful46 days
- Property typeSingle family
- Neighbourhood
- Lot size5,005 Sqft
- Mortgage payment
Welcome to 125 Shirley Avenue A Move-In Ready Gem in the Heart of Moncton! This charming two-bedroom home offers comfort, functionality, and convenience all in one. Ideally located near all amenities, this well-maintained property is perfect for first-time buyers, downsizers, or savvy investors. Step inside to a bright and inviting main level featuring an open-concept layout that seamlessly connects the spacious living room to the kitchen. The kitchen offers ample counter space and flows into a cozy dining area complete with patio doors leading to the backyard perfect for summer BBQs and entertaining. A convenient 3-piece bathroom and a three back porch complete the main level. Upstairs, youll find two bedrooms with plenty of natural light. Key updates include:Two new mini-split heat pumps (May 2022) energy-efficient heating and cooling New roofing shingles (June 2021),Oil furnace (2018),Oil tank (2017) All the big-ticket items have been taken care of, making this home truly move-in ready. Dont miss this fantastic opportunity to own a solid, affordable home in a prime Moncton location. Book your private showing today! (id:63267)
Home overview
- Cooling Heat pump
- Heat source Oil
- Heat type Forced air, heat pump
- Sewer/ septic Municipal sewage system
- # full baths 1
- # total bathrooms 1.0
- # of above grade bedrooms 2
- Flooring Vinyl, hardwood
- Directions 2026911
- Lot desc Landscaped
- Lot dimensions 465
- Lot size (acres) 0.114899926
- Building size 1110
- Listing # Nb121601
- Property sub type Single family residence
- Status Active
- Bedroom 3.048m X 3.962m
Level: 2nd - Bedroom 2.87m X 2.337m
Level: 2nd - Utility Level: Basement
- Storage Level: Basement
- Laundry Level: Basement
- Storage 3.124m X 3.251m
Level: Main - Kitchen 5.359m X 2.286m
Level: Main - Dining room 3.023m X 3.454m
Level: Main - Living room 4.013m X 3.429m
Level: Main - Bathroom (# of pieces - 3) 2.261m X 1.702m
Level: Main
- Listing source url Https://www.realtor.ca/real-estate/28633605/125-shirley-avenue-moncton
- Listing type identifier Idx

$-720
/ Month






