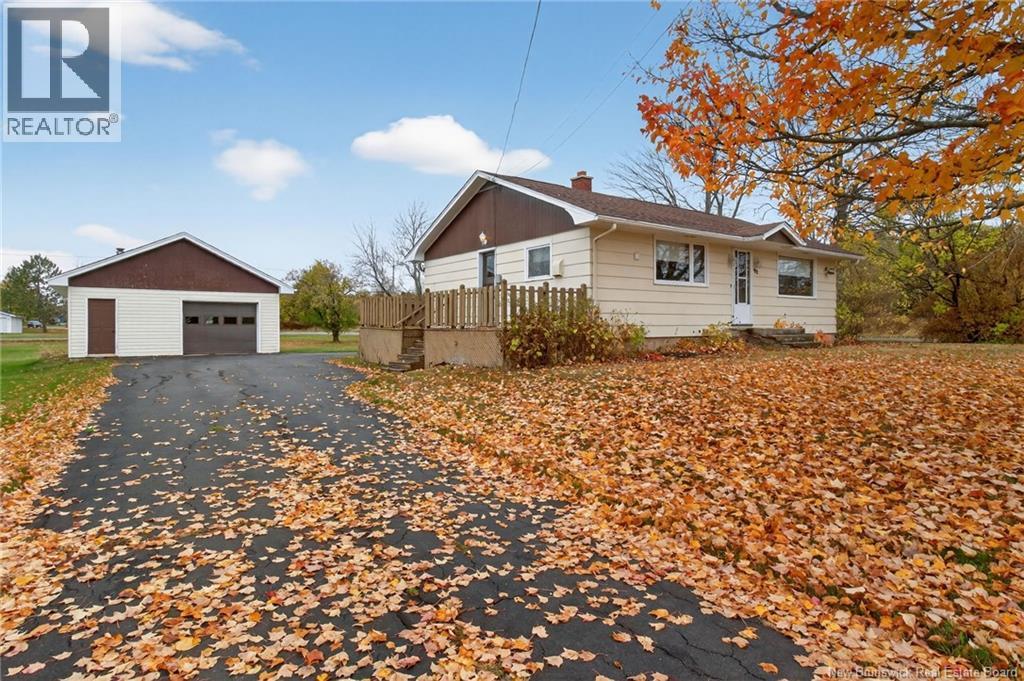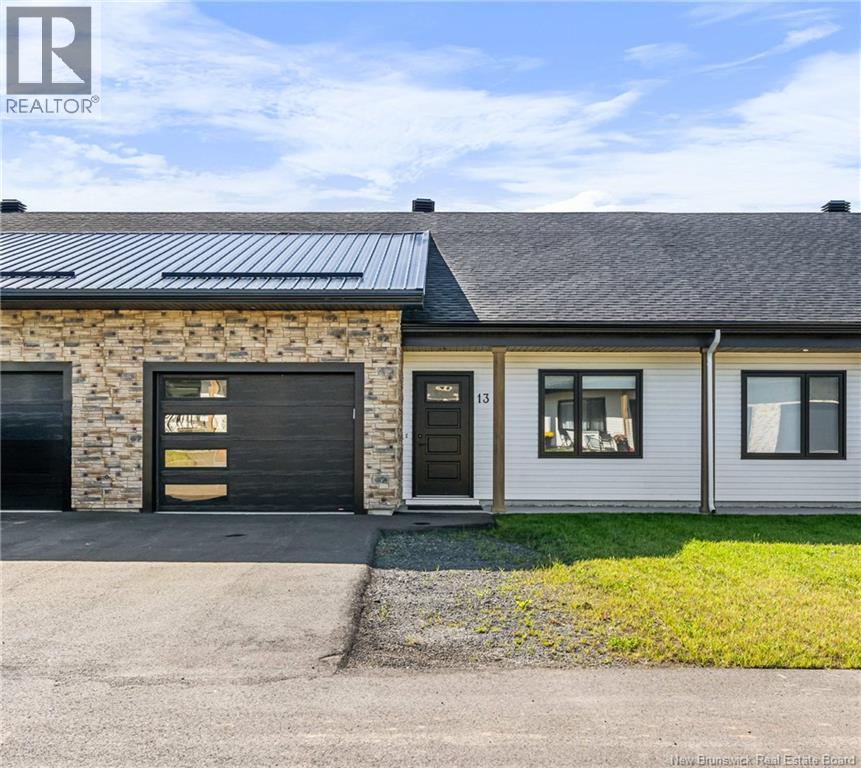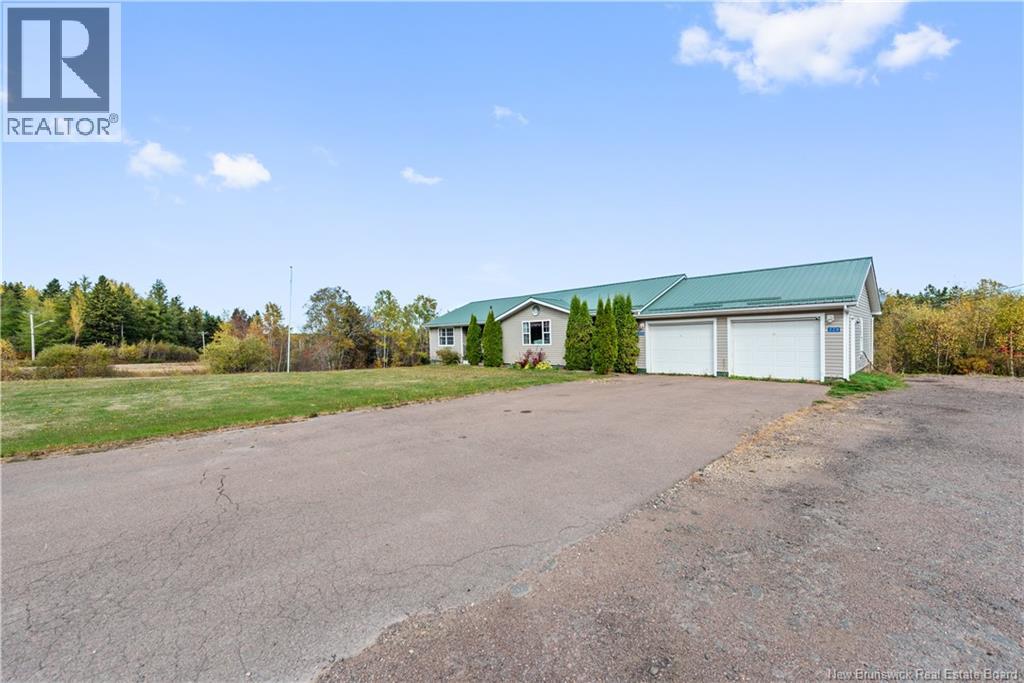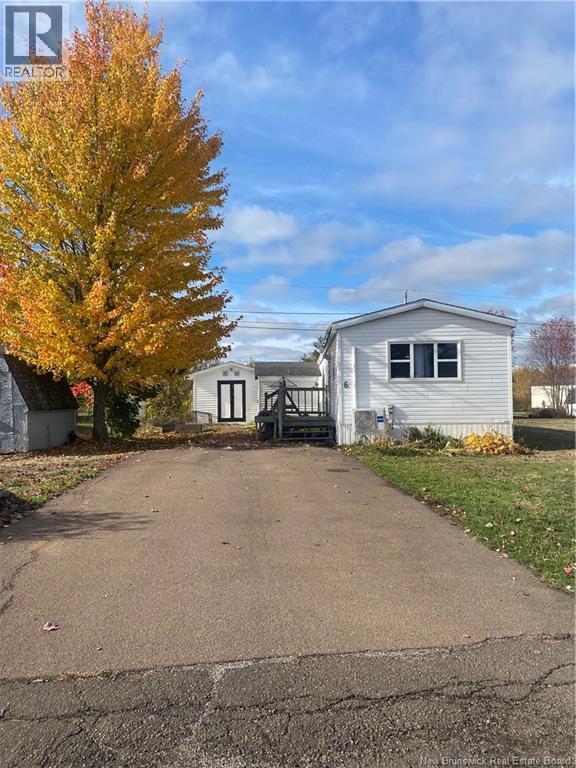- Houseful
- NB
- Moncton
- Cherryfield
- 1314 Elmwood Dr

Highlights
Description
- Home value ($/Sqft)$235/Sqft
- Time on Housefulnew 12 hours
- Property typeSingle family
- StyleBungalow
- Neighbourhood
- Lot size0.92 Acre
- Mortgage payment
Welcome to 1314 Elmwood Drive, a beautifully maintained property that shows true pride of ownership inside and out. This home is in immaculate condition, offering exceptional curb appeal, incredible landscaping, and a fully fenced backyard thats perfect for family living and entertaining. Step outside into your private oasis, complete with a gorgeous above-ground heated pool, lush greenery, and thoughtfully designed outdoor spaces ideal for relaxing summer days or backyard BBQs. This homes layout is warm and inviting, with a well-maintained interior thats move-in ready and easy to love. If youre looking for a home thats been meticulously cared for and offers both comfort and outdoor living at its best this is the one. Contact your REALTOR® today to schedule a viewing! (id:63267)
Home overview
- Cooling Heat pump
- Heat source Electric
- Heat type Baseboard heaters, forced air, heat pump
- Has pool (y/n) Yes
- Sewer/ septic Municipal sewage system
- # total stories 1
- Has garage (y/n) Yes
- # full baths 3
- # total bathrooms 3.0
- # of above grade bedrooms 4
- Flooring Ceramic, laminate, hardwood
- Lot desc Landscaped
- Lot dimensions 3707
- Lot size (acres) 0.91598713
- Building size 2463
- Listing # Nb128808
- Property sub type Single family residence
- Status Active
- Bedroom 4.597m X 2.54m
Level: Basement - Games room 6.401m X 4.039m
Level: Basement - Family room 5.664m X 8.052m
Level: Basement - Bathroom (# of pieces - 4) Level: Basement
- Living room 4.496m X 4.293m
Level: Main - Kitchen 4.623m X 3.048m
Level: Main - Bedroom 3.658m X 3.15m
Level: Main - Primary bedroom 4.013m X 3.124m
Level: Main - Bathroom (# of pieces - 4) Level: Main
- Dining room 3.073m X 3.607m
Level: Main - Bedroom 3.302m X 3.2m
Level: Main
- Listing source url Https://www.realtor.ca/real-estate/29009995/1314-elmwood-drive-moncton
- Listing type identifier Idx

$-1,546
/ Month











