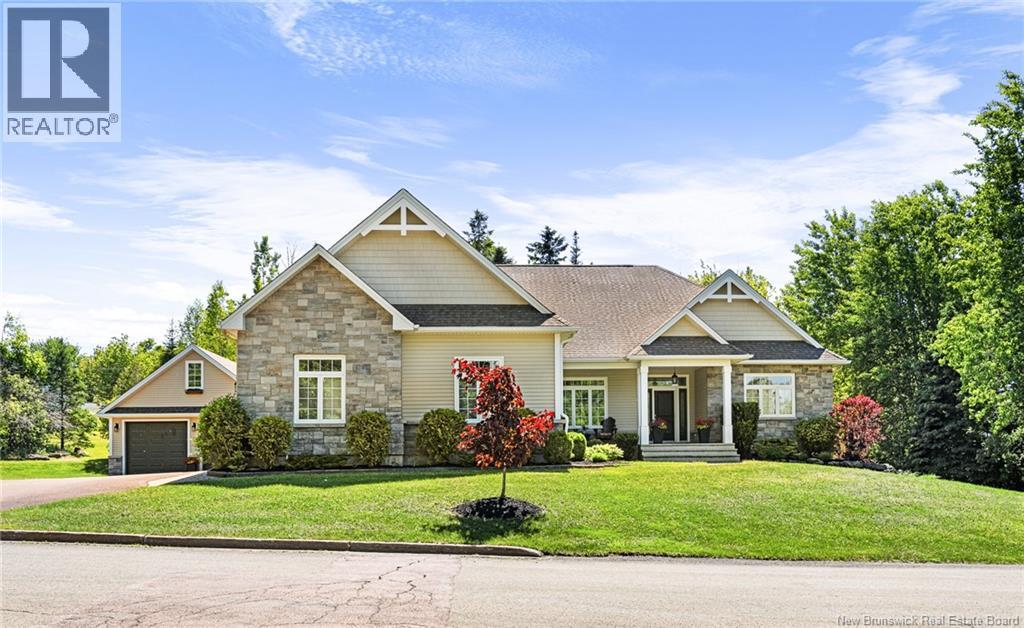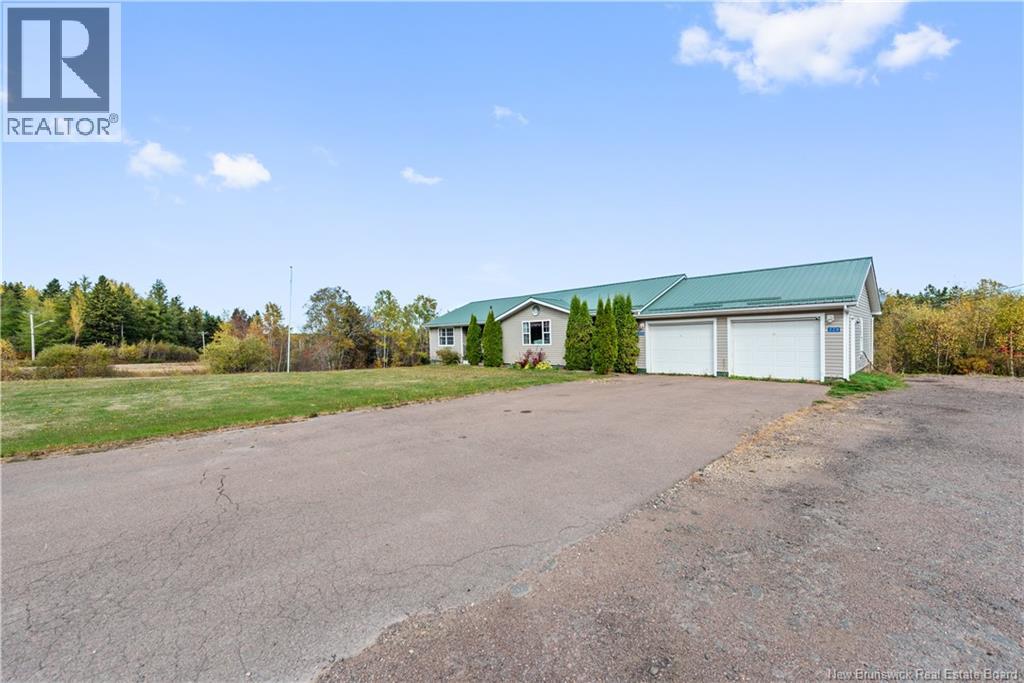- Houseful
- NB
- Moncton
- Harrisville
- 132 Greenwich Dr

132 Greenwich Dr
132 Greenwich Dr
Highlights
Description
- Home value ($/Sqft)$237/Sqft
- Time on Houseful74 days
- Property typeSingle family
- StyleBungalow
- Neighbourhood
- Lot size0.30 Acre
- Year built2011
- Mortgage payment
STUNNING EXECUTIVE HOME WITH LOTS OF UPGRADED FEATURES INCLUDING DOUBLE ATTACHED GARAGE AND DETACHED GARAGE IN MONCTON EAST! Located on a quiet street and within easy access to major highways, this home offers LOTS OF LIVING SPACE AND HIGH END FINISHES. The main floor features an OPEN CONCEPT DESIGN offering a CUSTOM KITCHEN WITH WALK-IN PANTRY and GRANITE COUNTERTOPS, a well appointed living room highlighted by vaulted ceilings and a propane fireplace, an office, and a recently added three season sunroom. Down the hall, you will find the PRIMARY BEDROOM offering his and hers walk-in closet and a SPACIOUS LUXURIOUS 5 PC ENSUITE. An additional bedroom, a full bathroom, and a bedroom complete this level. The FULLY FINISHED LOWER LEVEL WALKOUT adds additional living space with a large family room, a media room with a built-in bar, a gym, a full bathroom, two additional bedrooms, and a storage room. The lower level also includes a pellet stove for an alternate heat source. This home features the incredible bonus of in-floor heating throughout both floors, the attached garage, and the detached garage. The exterior of this home includes professionally manicured landscaping, a detached garage with a back room HOT TUB, and a loft for storage, and MUCH MORE. Call your REALTOR for more details! (id:63267)
Home overview
- Cooling Central air conditioning, heat pump
- Heat source Electric, propane, pellet
- Heat type Forced air, heat pump, see remarks, stove
- Sewer/ septic Municipal sewage system
- # total stories 1
- Has garage (y/n) Yes
- # full baths 3
- # total bathrooms 3.0
- # of above grade bedrooms 5
- Flooring Ceramic, laminate, hardwood
- Directions 1985100
- Lot desc Landscaped
- Lot dimensions 1226
- Lot size (acres) 0.30294046
- Building size 5478
- Listing # Nb124497
- Property sub type Single family residence
- Status Active
- Bedroom 4.089m X 3.15m
Level: Basement - Office 4.928m X 3.658m
Level: Basement - Storage 6.096m X 3.175m
Level: Basement - Games room 8.128m X 5.613m
Level: Basement - Exercise room 7.468m X 4.267m
Level: Basement - Bedroom 3.759m X 3.505m
Level: Basement - Bathroom (# of pieces - 4) 4.623m X 2.159m
Level: Basement - Recreational room 6.502m X 4.623m
Level: Basement - Family room 3.962m X 5.182m
Level: Basement - Other 4.14m X 5.08m
Level: Main - Other 1.778m X 1.575m
Level: Main - Pantry 2.286m X 2.972m
Level: Main - Bedroom 3.353m X 3.962m
Level: Main - Foyer 1.676m X 3.327m
Level: Main - Primary bedroom 4.14m X 4.826m
Level: Main - Bedroom 3.835m X 4.267m
Level: Main - Bathroom (# of pieces - 4) 2.438m X 2.134m
Level: Main - Sunroom 3.531m X 6.045m
Level: Main - Laundry 2.337m X 2.057m
Level: Main - Other 1.372m X 2.769m
Level: Main
- Listing source url Https://www.realtor.ca/real-estate/28710030/132-greenwich-drive-moncton
- Listing type identifier Idx

$-3,466
/ Month












