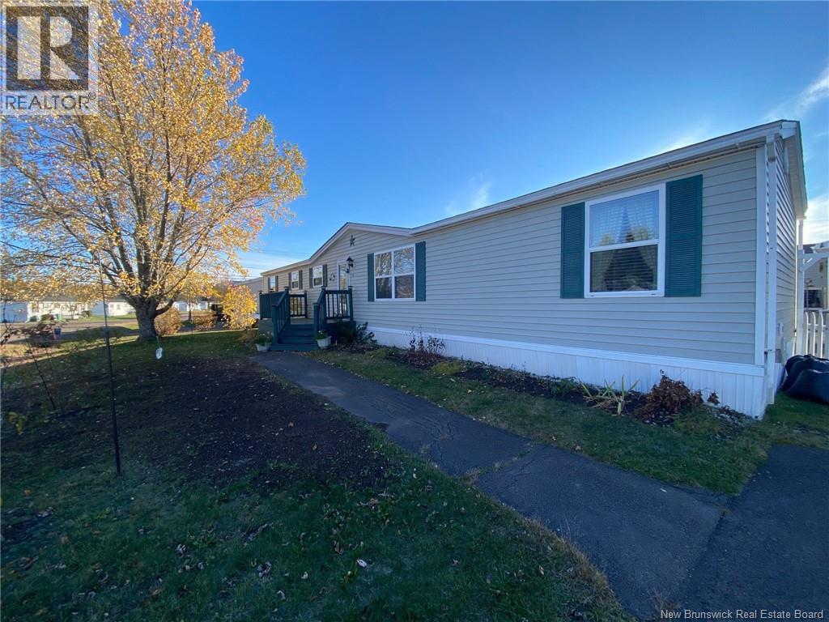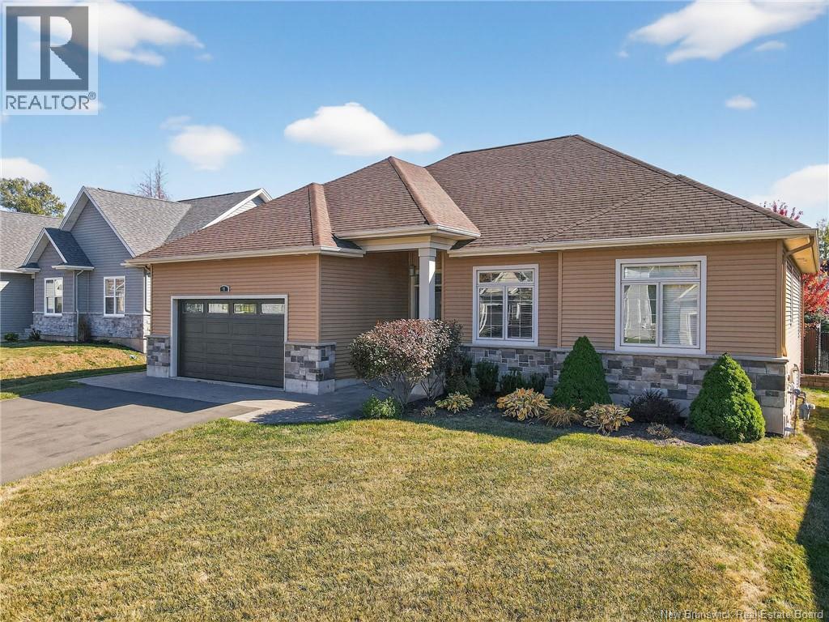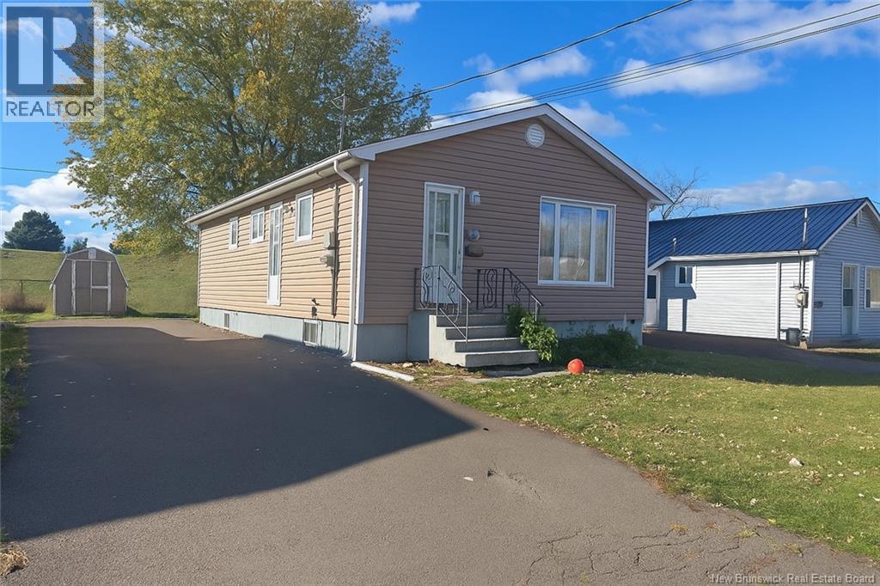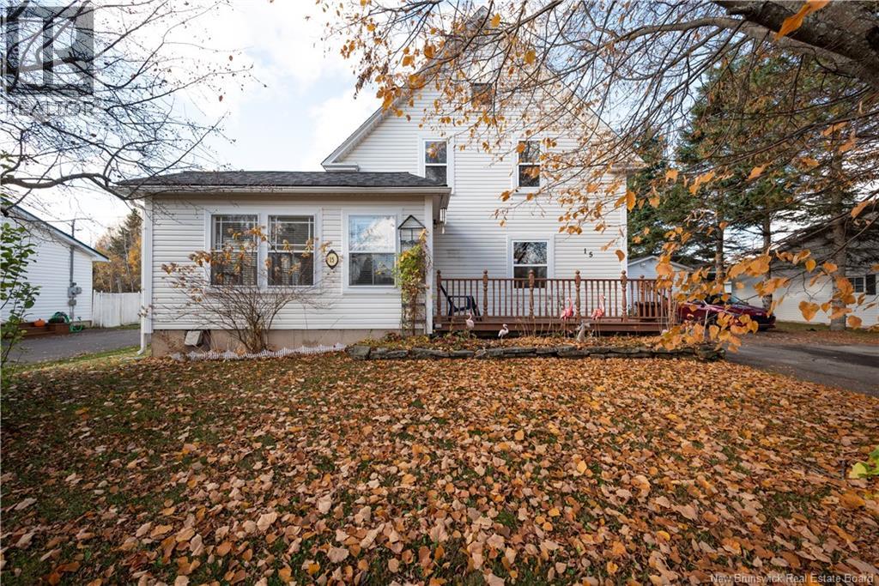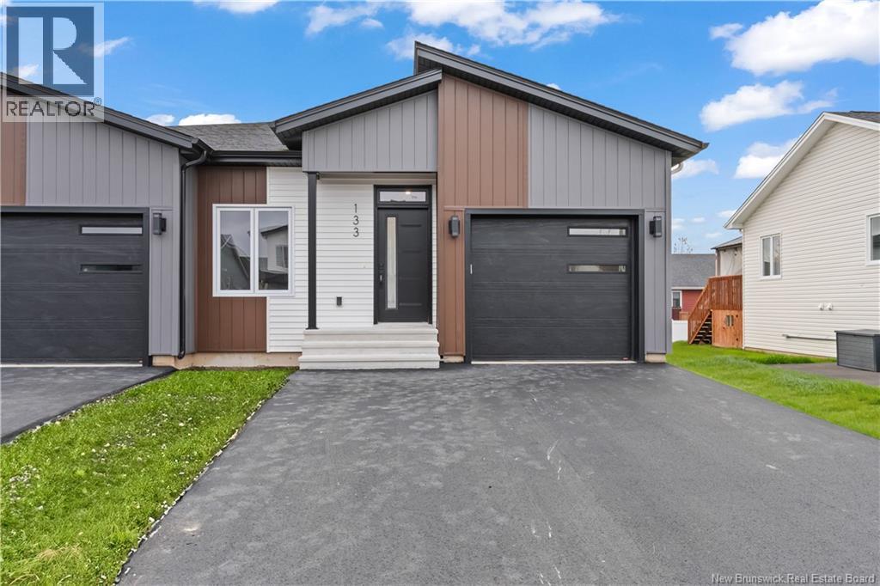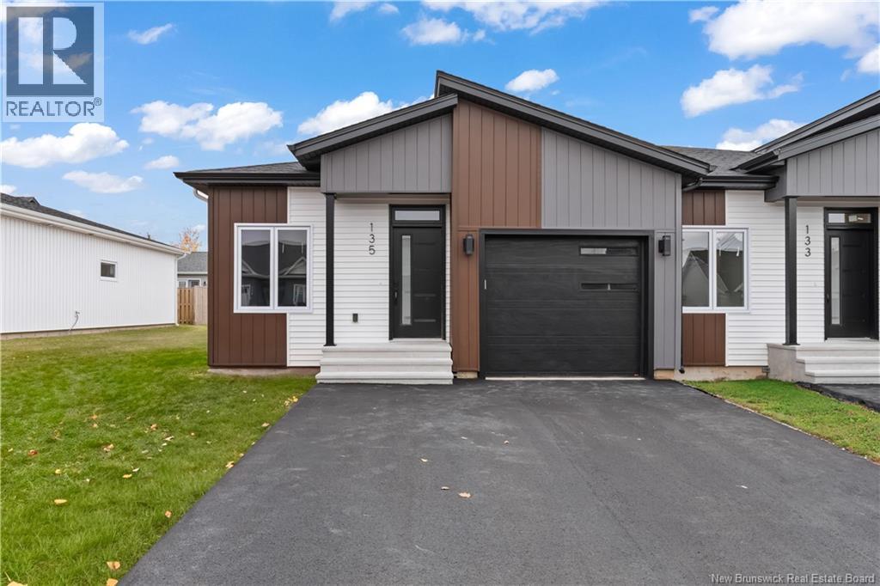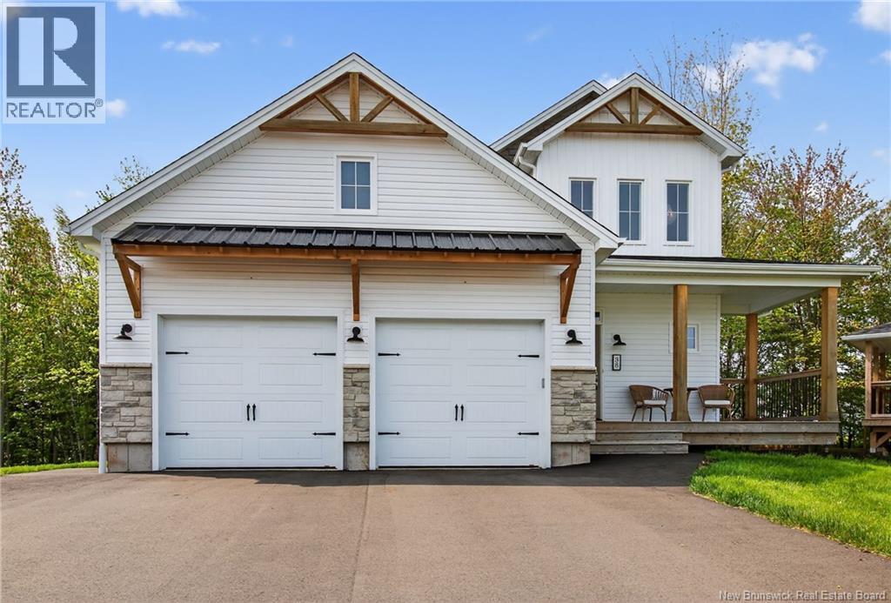- Houseful
- NB
- Moncton
- North West End
- 133 Charles Lutes Rd
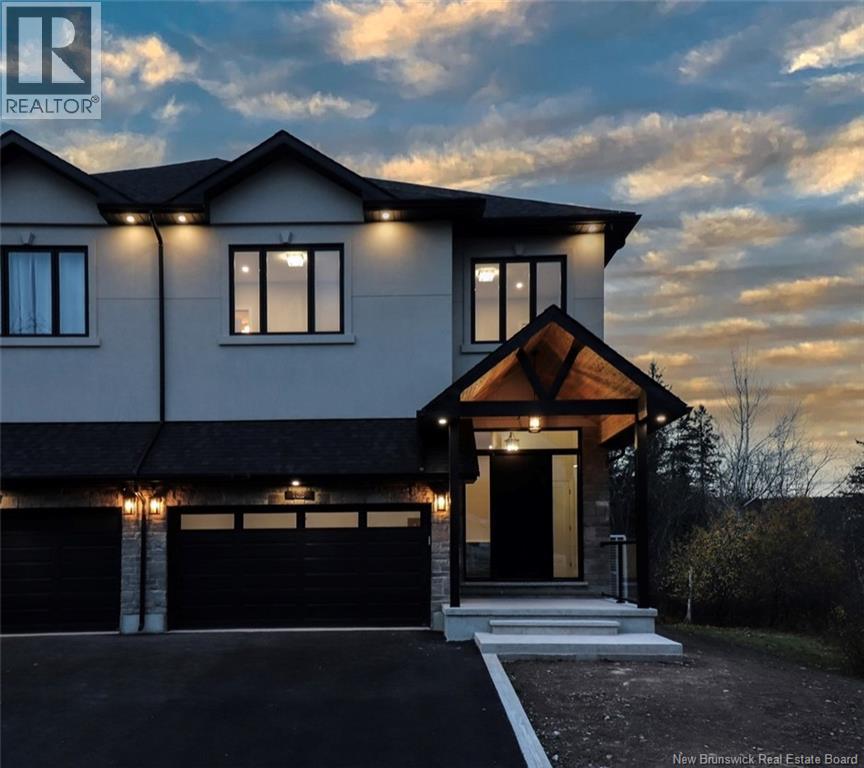
133 Charles Lutes Rd
133 Charles Lutes Rd
Highlights
Description
- Home value ($/Sqft)$471/Sqft
- Time on Houseful74 days
- Property typeSingle family
- Style2 level
- Neighbourhood
- Lot size8,734 Sqft
- Year built2025
- Mortgage payment
Luxury Living in Moncton North Exceptional Semi-Detached Home! Discover refined elegance in this two-storey semi-detached home, ideally located in sought-after Moncton North. Just minutes from Kingswood Academy and Northrop Frye School, it offers both prestige and convenience. Enjoy over 9-foot ceilings, high-end finishes, and a layout designed for modern living. The gourmet kitchen boasts a waterfall quartz island, pot filler, and premium appliancesideal for cooking and entertaining. Off the kitchen is a beautiful deck finished with composite and glass railings. Upstairs features four spacious bedrooms, each with private ensuites and walk-in closets, ensuring comfort and privacy for the whole family. The fully finished walkout basement offers extra living space with direct access to a private backyardperfect for relaxing or hosting. Additional highlights include: 10-inch concrete block wall between units for soundproofing and privacy Hurricane-proof roof for added security Advanced security system Cellphone signal booster Garage roughed-in for heat & EV charger Elegant finishes throughout Full feature list available upon request This home blends luxury, function, and location. Dont miss your chance to live in one of Monctons most prestigious communities. Landscaping will be completed. Book your private showing today. (id:63267)
Home overview
- Cooling Heat pump
- Heat type Forced air, heat pump
- Sewer/ septic Municipal sewage system
- # total stories 2
- Has garage (y/n) Yes
- # full baths 5
- # half baths 1
- # total bathrooms 6.0
- # of above grade bedrooms 4
- Flooring Tile, vinyl, hardwood
- Lot desc Landscaped
- Lot dimensions 811.43
- Lot size (acres) 0.2005016
- Building size 3500
- Listing # Nb125292
- Property sub type Single family residence
- Status Active
- Other 1.676m X 1.524m
Level: 2nd - Primary bedroom 4.801m X 4.191m
Level: 2nd - Other 1.702m X 0.914m
Level: 2nd - Other 2.896m X 2.972m
Level: 2nd - Other 2.972m X 3.759m
Level: 2nd - Bedroom 4.191m X 3.404m
Level: 2nd - Bedroom 3.759m X 3.785m
Level: 2nd - Other 1.676m X 1.524m
Level: 2nd - Bedroom 4.039m X 3.175m
Level: 2nd - Ensuite bathroom (# of pieces - 3) 2.261m X 1.676m
Level: 2nd - Ensuite bathroom (# of pieces - 3) 2.261m X 1.676m
Level: 2nd - Laundry Level: Basement
- Bathroom (# of pieces - 3) 1.676m X 2.489m
Level: Basement - Family room Level: Basement
- Kitchen 4.47m X 4.267m
Level: Main - Living room 4.089m X 3.658m
Level: Main - Family room 5.563m X 3.658m
Level: Main - Dining room 3.175m X 3.353m
Level: Main - Bathroom (# of pieces - 2) 1.473m X 1.524m
Level: Main
- Listing source url Https://www.realtor.ca/real-estate/28767272/133-charles-lutes-road-moncton
- Listing type identifier Idx

$-4,399
/ Month



