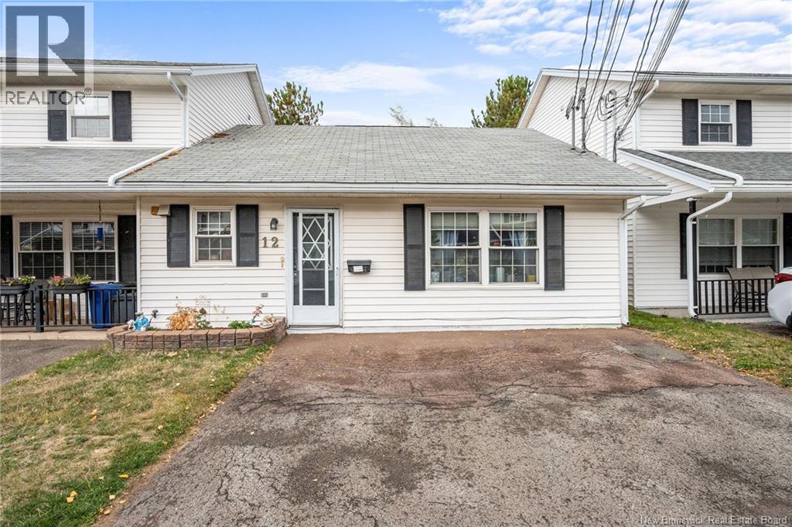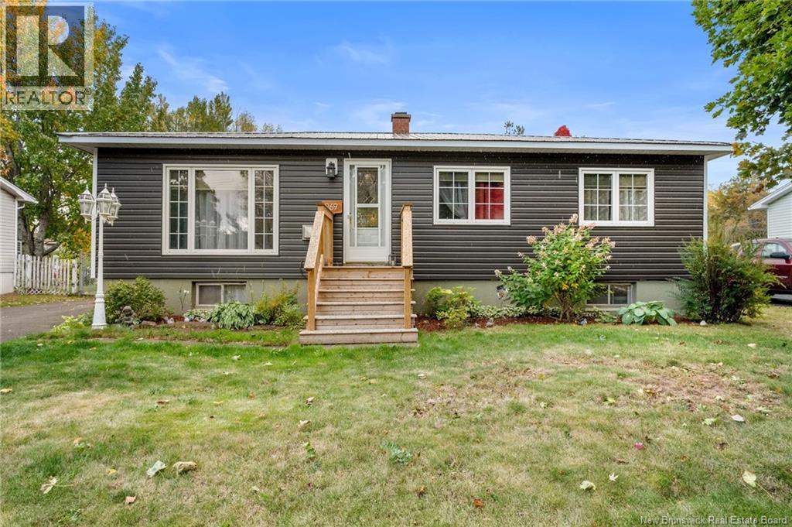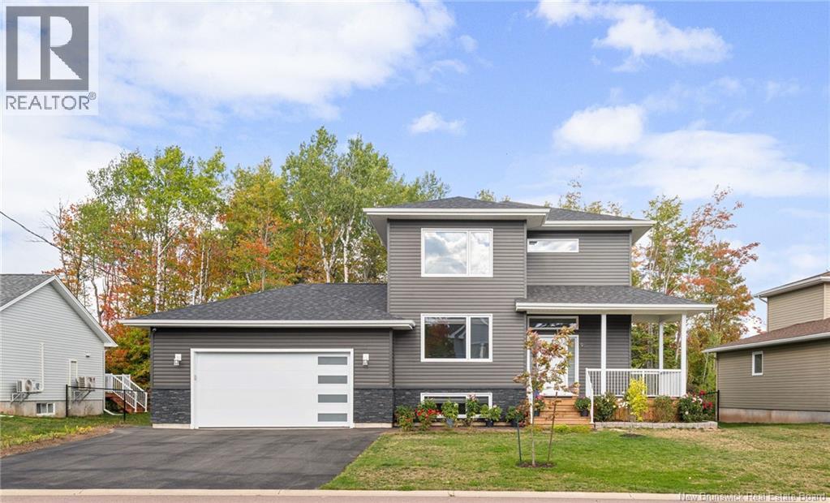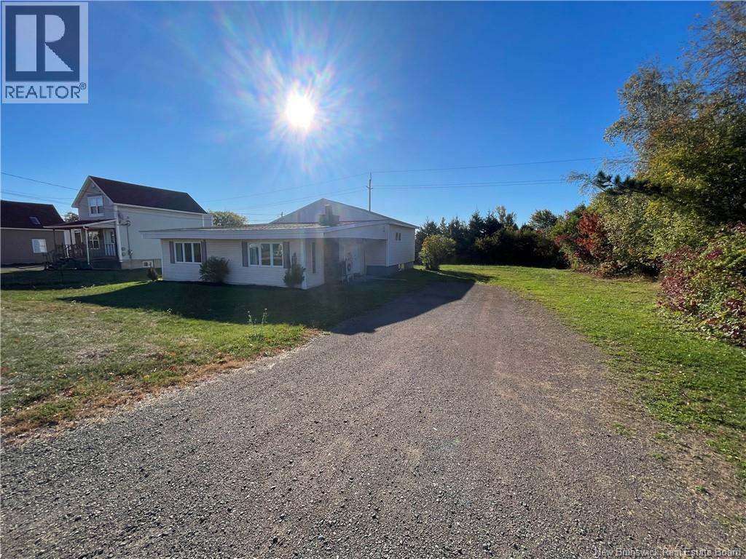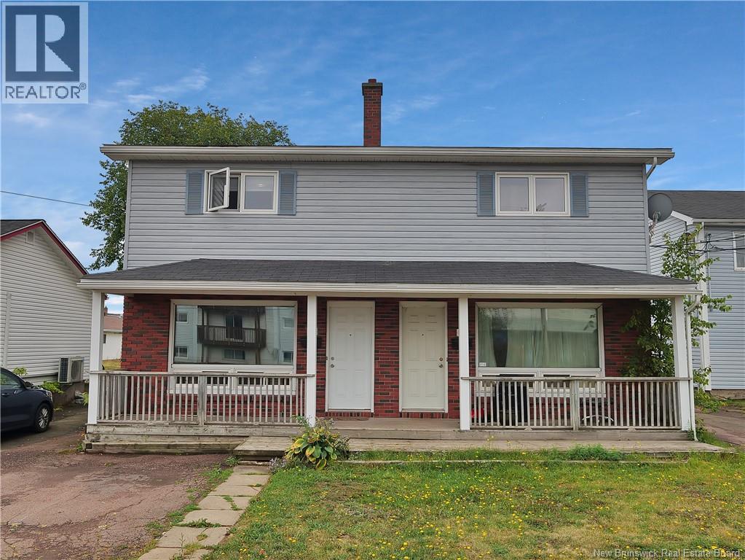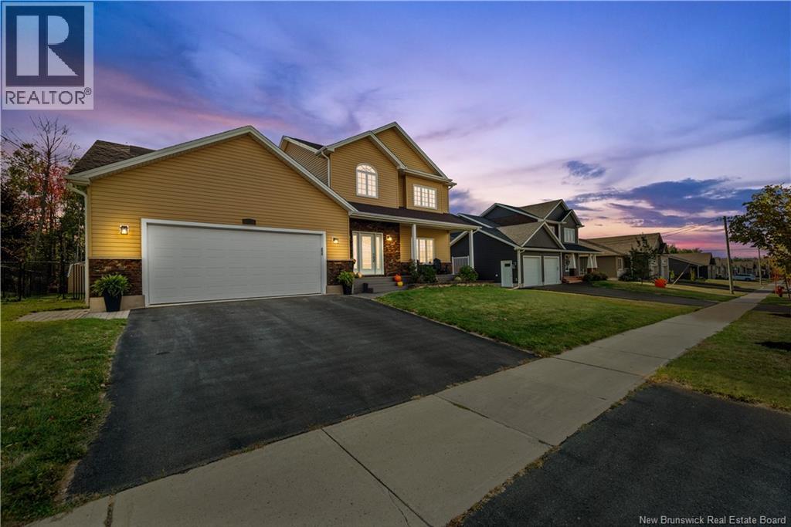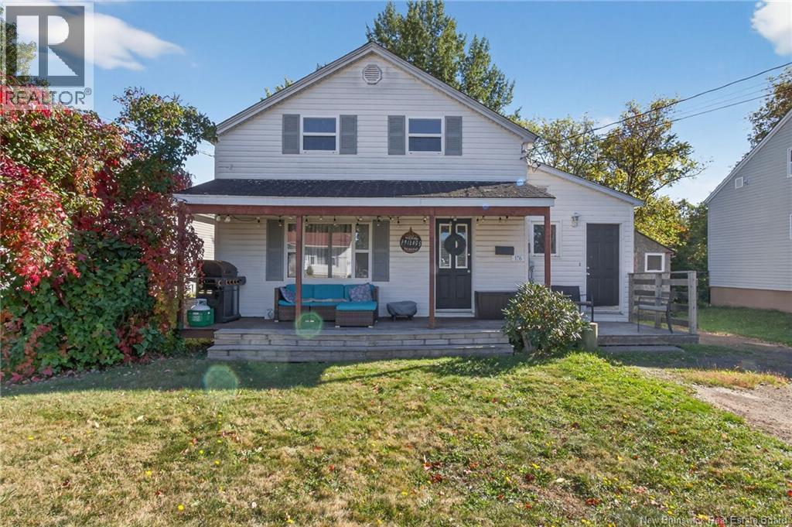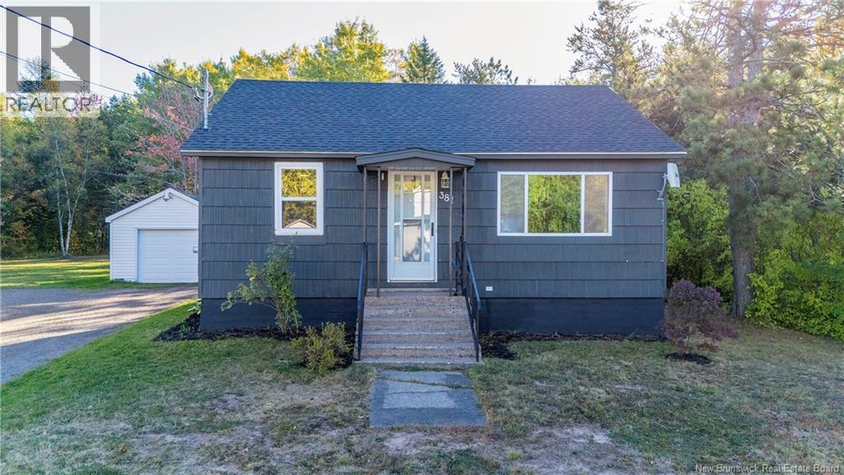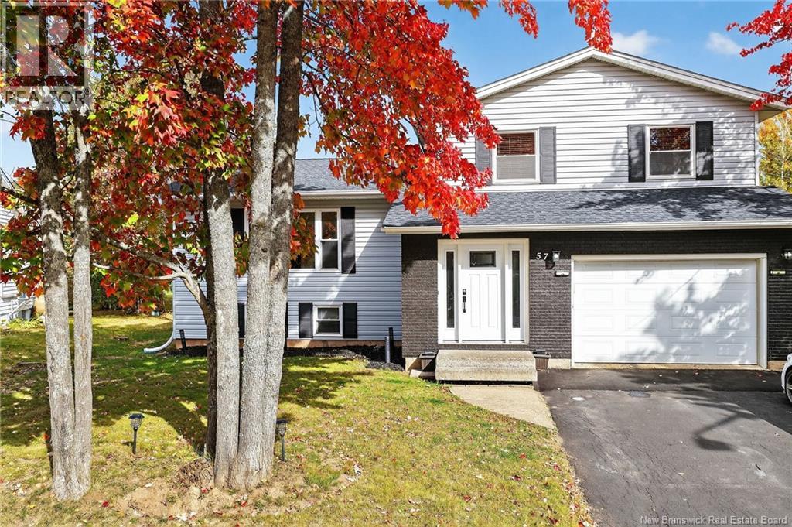- Houseful
- NB
- Moncton
- Old North End
- 133 Savoie Dr
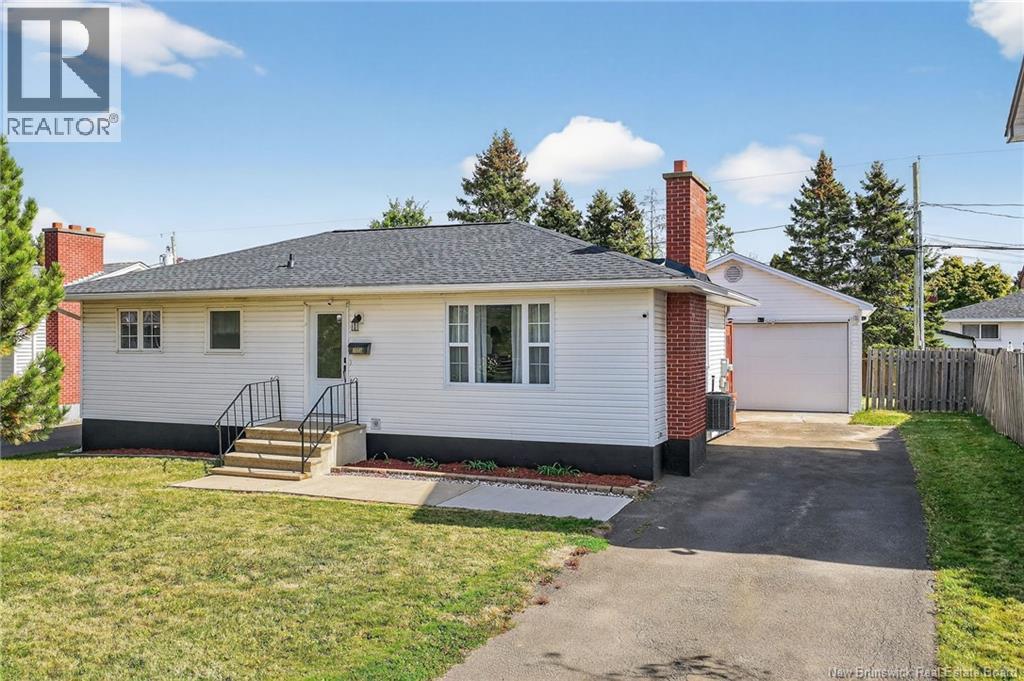
Highlights
This home is
5%
Time on Houseful
7 hours
Moncton
0.03%
Description
- Home value ($/Sqft)$255/Sqft
- Time on Housefulnew 7 hours
- Property typeSingle family
- StyleBungalow,2 level
- Neighbourhood
- Lot size6,222 Sqft
- Year built1978
- Mortgage payment
Welcome to 133 Savoie Drive, a beautifully maintained 3 bedroom, 1.5 bath bungalow in the heart of Moncton Center. This home is packed with features to enjoy, including an above-ground pool, fenced yard, and a detached double garage. The fully finished basement offers two versatile bonus roomsperfect for a home office, gym, or guest space. Recent updates include a new roof, new electrical panel, and a generator panel, giving you peace of mind for years to come. Ideally located close to schools, shopping, and all city amenities, this move-in ready home is the complete package. Who wouldnt want to call this one home? Call your REALTOR® today! (id:63267)
Home overview
Amenities / Utilities
- Cooling Heat pump
- Heat source Oil
- Heat type Forced air, heat pump
- Has pool (y/n) Yes
- Sewer/ septic Municipal sewage system
Exterior
- # total stories 1
- Has garage (y/n) Yes
Interior
- # full baths 1
- # half baths 1
- # total bathrooms 2.0
- # of above grade bedrooms 3
- Flooring Laminate, tile, vinyl, hardwood
Lot/ Land Details
- Lot dimensions 578
Overview
- Lot size (acres) 0.14282185
- Building size 1570
- Listing # Nb127257
- Property sub type Single family residence
- Status Active
Rooms Information
metric
- Bathroom (# of pieces - 2) 1.803m X 1.422m
Level: Basement - Utility 2.184m X 3.327m
Level: Basement - Storage 2.743m X 3.251m
Level: Basement - Recreational room 8.204m X 5.131m
Level: Basement - Laundry 4.521m X 2.261m
Level: Basement - Bedroom 3.962m X 3.251m
Level: Basement - Dining nook 2.286m X 3.531m
Level: Main - Kitchen 3.175m X 3.48m
Level: Main - Bedroom 3.023m X 3.175m
Level: Main - Bathroom (# of pieces - 4) 2.159m X 2.108m
Level: Main - Living room 5.461m X 3.531m
Level: Main - Primary bedroom 4.089m X 3.175m
Level: Main - Bedroom 2.616m X 3.175m
Level: Main
SOA_HOUSEKEEPING_ATTRS
- Listing source url Https://www.realtor.ca/real-estate/28948353/133-savoie-drive-moncton
- Listing type identifier Idx
The Home Overview listing data and Property Description above are provided by the Canadian Real Estate Association (CREA). All other information is provided by Houseful and its affiliates.

Lock your rate with RBC pre-approval
Mortgage rate is for illustrative purposes only. Please check RBC.com/mortgages for the current mortgage rates
$-1,066
/ Month25 Years fixed, 20% down payment, % interest
$
$
$
%
$
%

Schedule a viewing
No obligation or purchase necessary, cancel at any time
Nearby Homes
Real estate & homes for sale nearby

