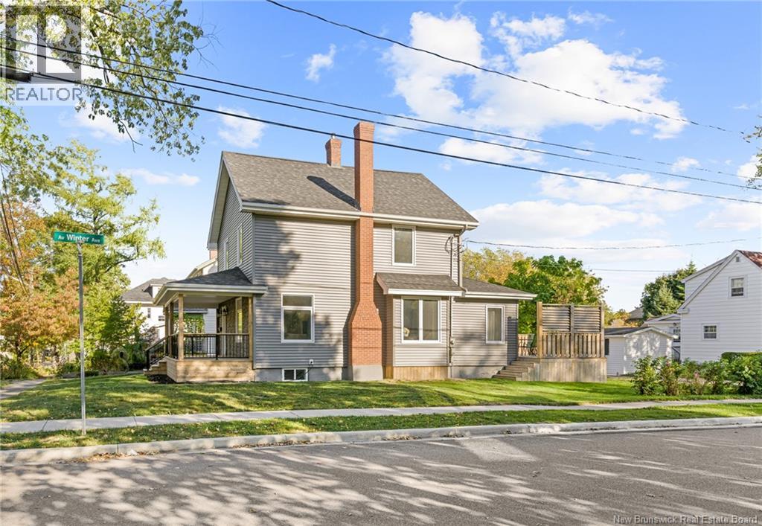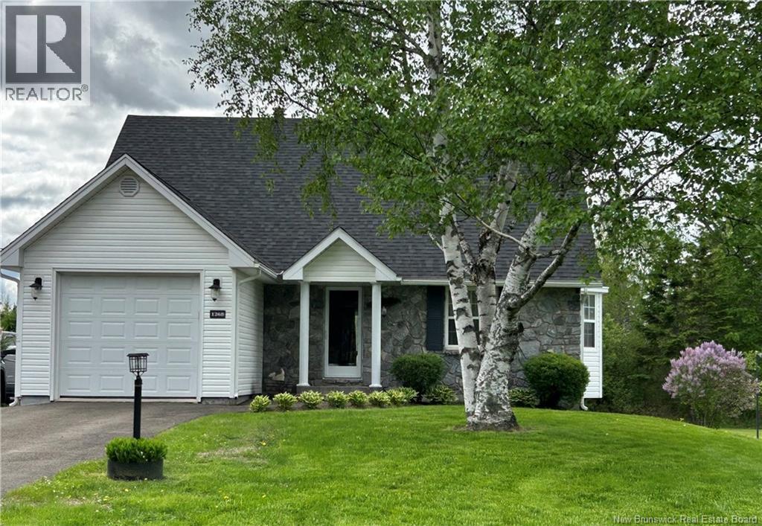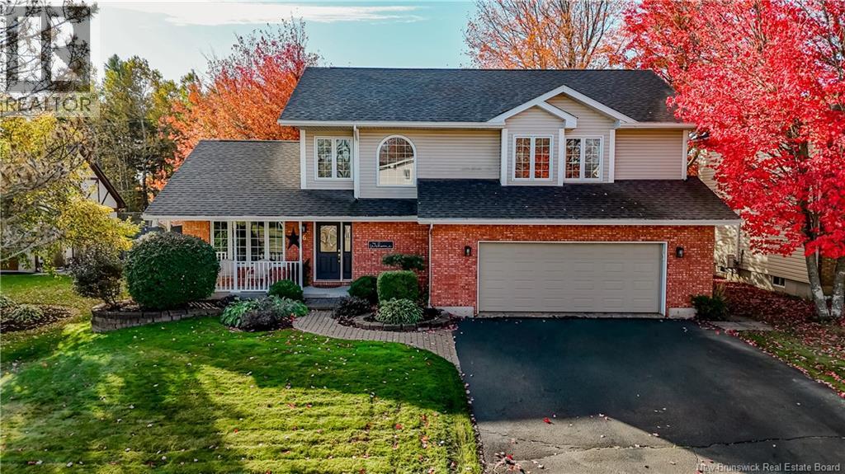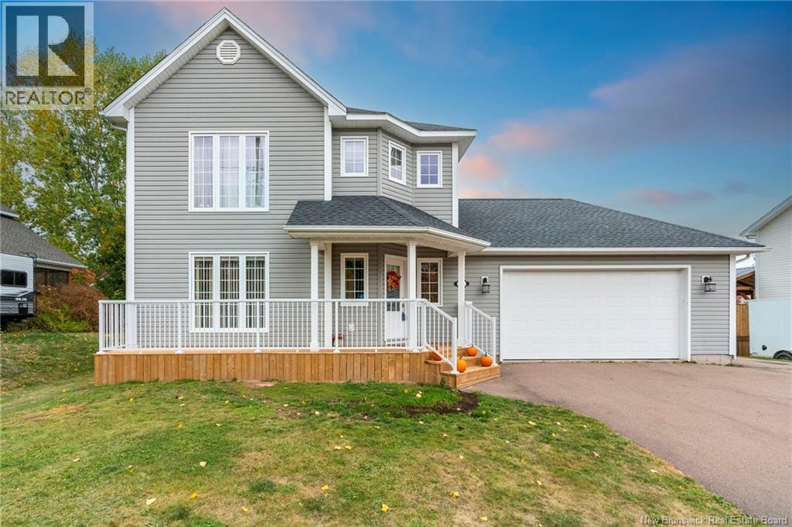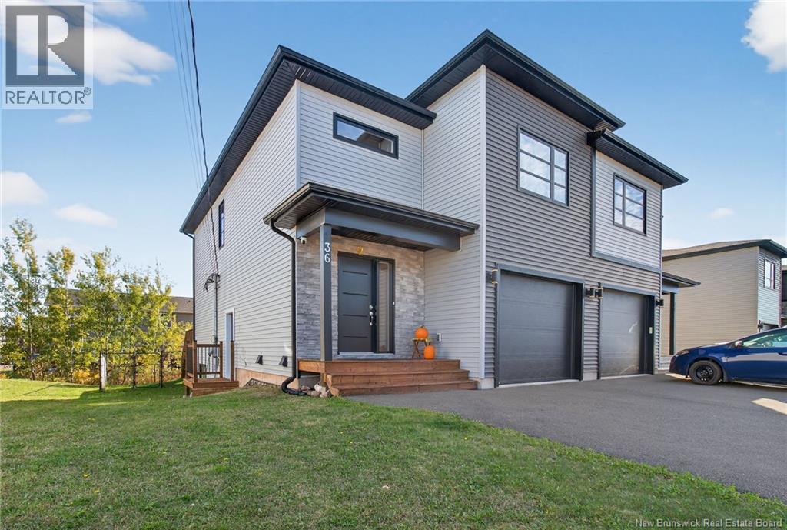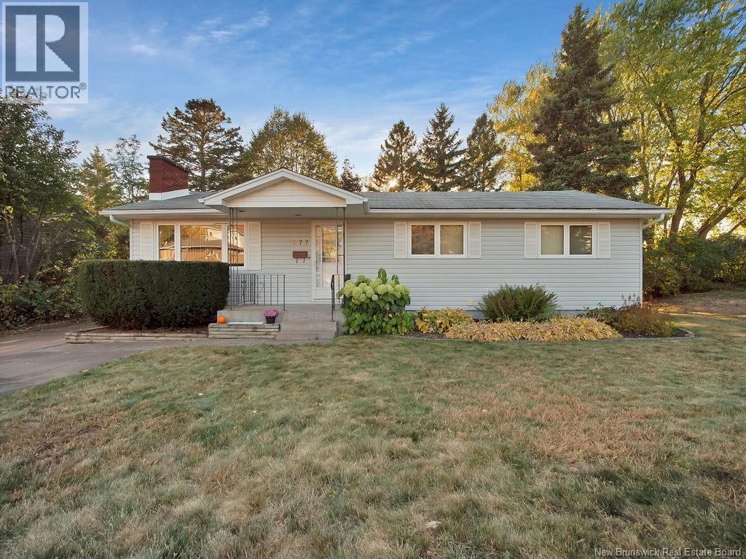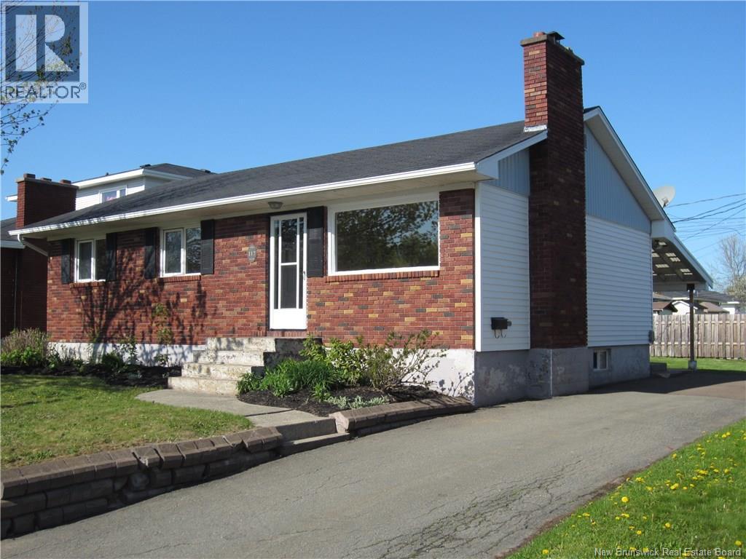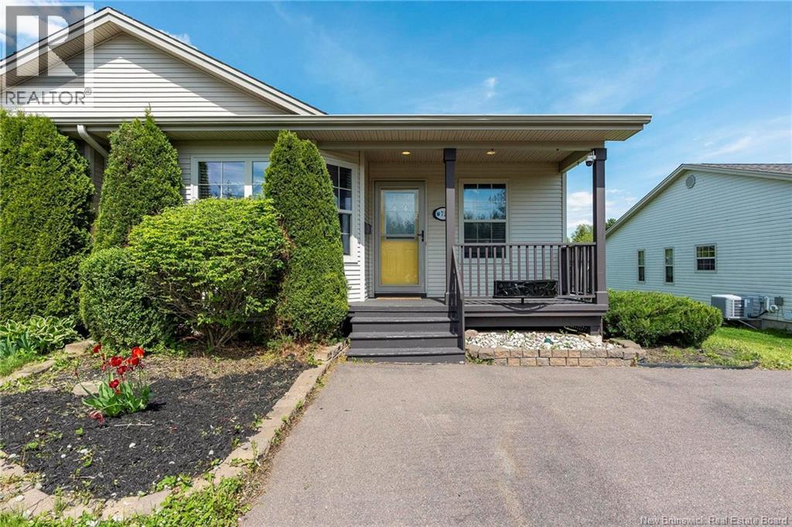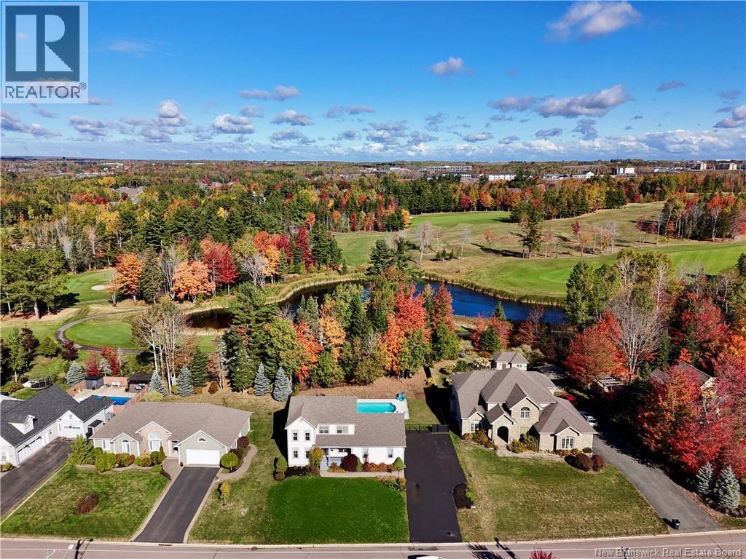- Houseful
- NB
- Moncton
- Lewisville
- 136 Glenwood Dr
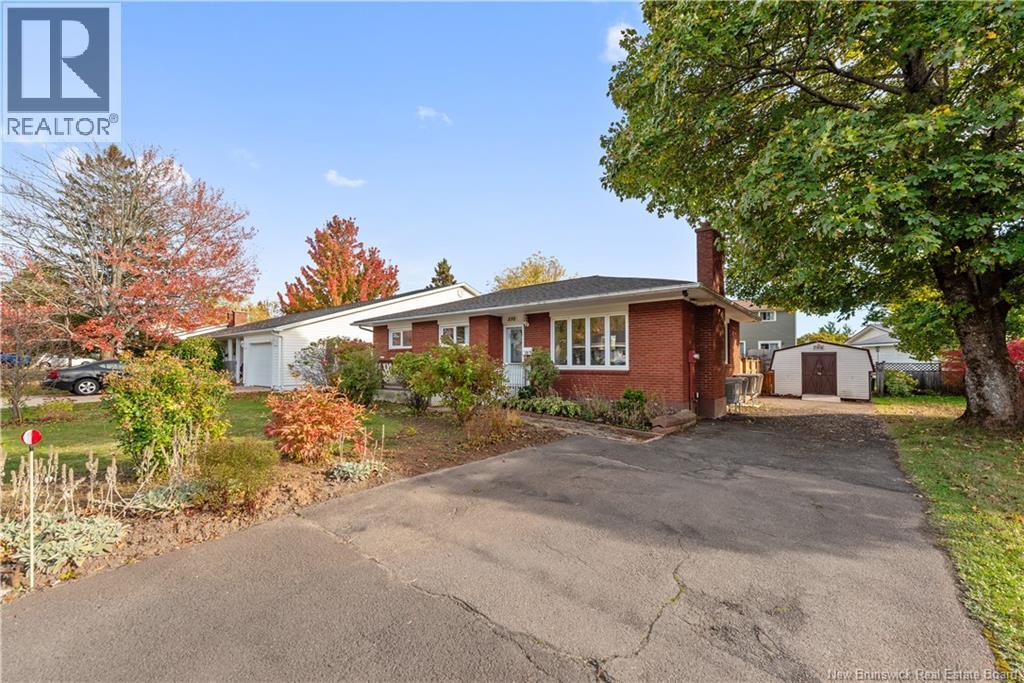
Highlights
Description
- Home value ($/Sqft)$149/Sqft
- Time on Housefulnew 14 hours
- Property typeSingle family
- StyleBungalow
- Neighbourhood
- Lot size6,846 Sqft
- Mortgage payment
Welcome to 136 Glenwood dr, Moncton. Located in a desirable mature neighbourhood in close proximity to the Kay Arena. Mins from downtown and shopping mall with easy access to highway and wheeler blvd for every day convenience. This brick bungalow is a great opportunity to own a detached home at an affordable price. The main level has a great open plan with original hardwood floors. kitchen with eating bar off the dining area has a great flow with a living room offering plenty of natural light. 3 good sized bedrooms and a full bathroom completed this main level area. The finished basement has lots of potential with a family room, 2pc bath with laundry and another spaced perfect for an office/den and large storage area. There is a mini split on both levels of this home. A propane operated generator for piece of mind. The beautiful backyard has incredible potential for outdoor living space. 2 baby barns for extra storage. Don't miss out on this opportunity! (id:63267)
Home overview
- Cooling Heat pump
- Heat source Electric, oil
- Heat type Baseboard heaters, heat pump
- Sewer/ septic Municipal sewage system
- # total stories 1
- # full baths 1
- # half baths 1
- # total bathrooms 2.0
- # of above grade bedrooms 3
- Flooring Laminate, tile, hardwood
- Lot dimensions 636
- Lot size (acres) 0.15715344
- Building size 1937
- Listing # Nb128395
- Property sub type Single family residence
- Status Active
- Bedroom 3.505m X 4.902m
Level: Basement - Storage 3.835m X 3.988m
Level: Basement - Family room 3.048m X 6.096m
Level: Basement - Bathroom (# of pieces - 2) Level: Basement
- Dining room 2.743m X 2.438m
Level: Main - Primary bedroom 3.658m X 3.353m
Level: Main - Bedroom 2.438m X 3.785m
Level: Main - Kitchen 2.489m X 3.226m
Level: Main - Bathroom (# of pieces - 4) 2.438m X 1.524m
Level: Main - Bedroom 3.251m X 2.921m
Level: Main - Living room 4.801m X 3.378m
Level: Main
- Listing source url Https://www.realtor.ca/real-estate/28984123/136-glenwood-drive-moncton
- Listing type identifier Idx

$-771
/ Month

