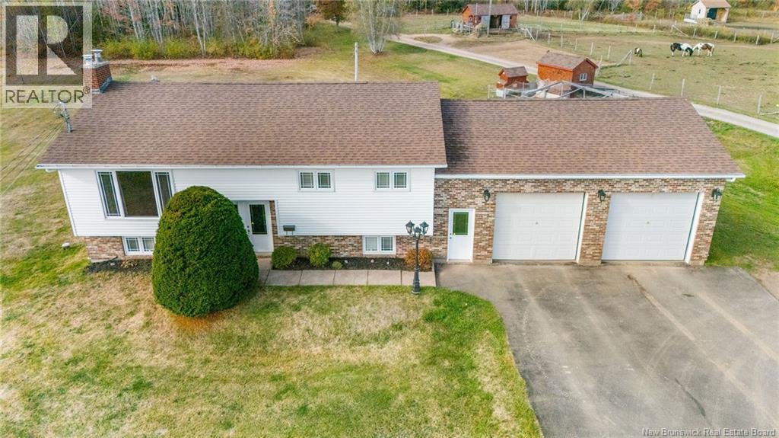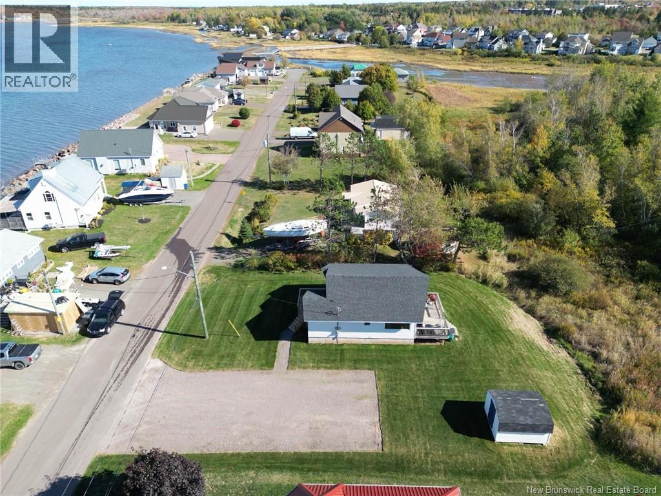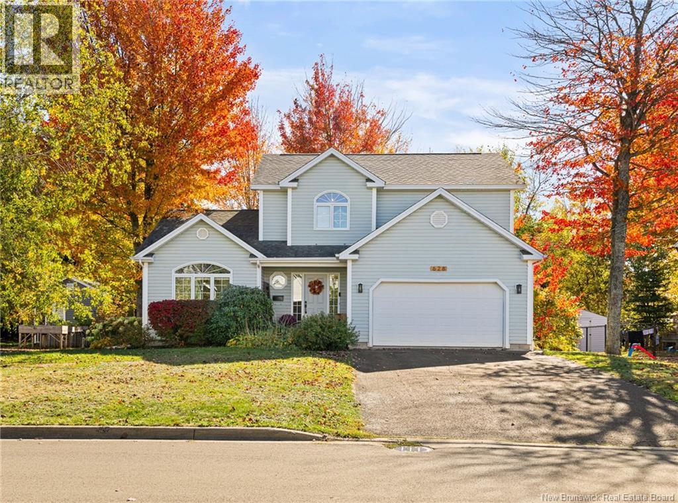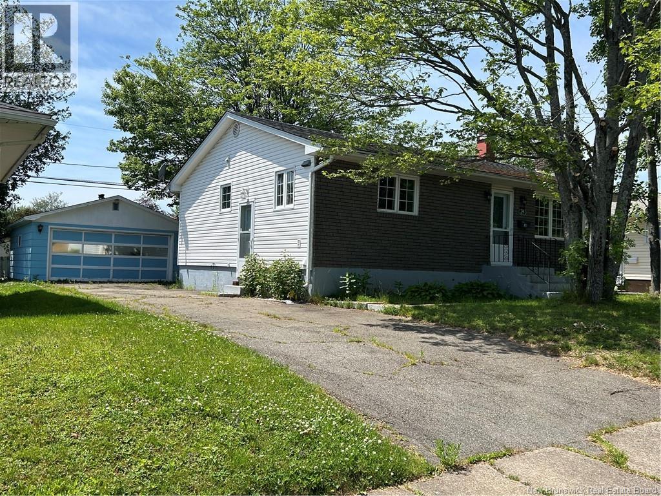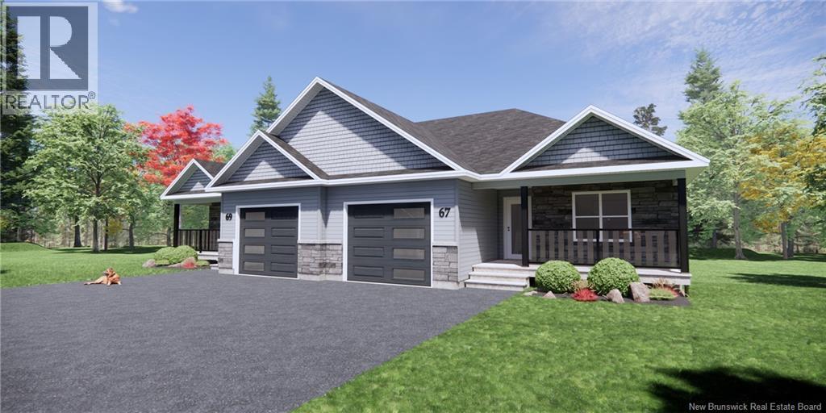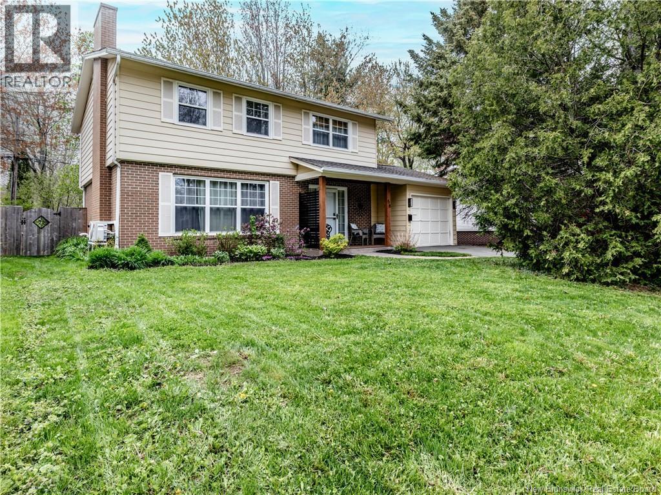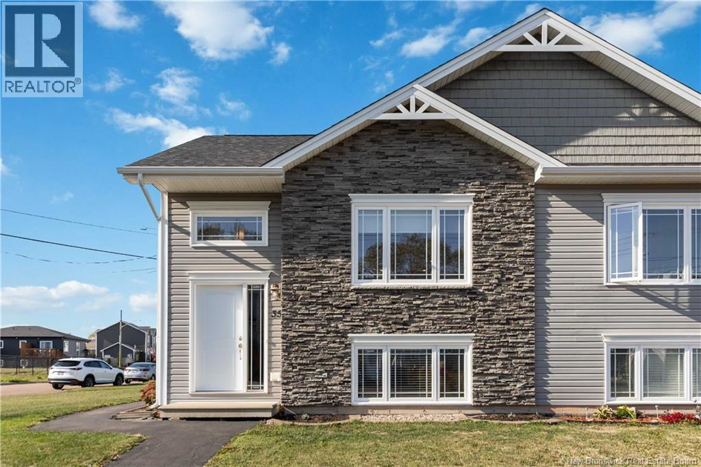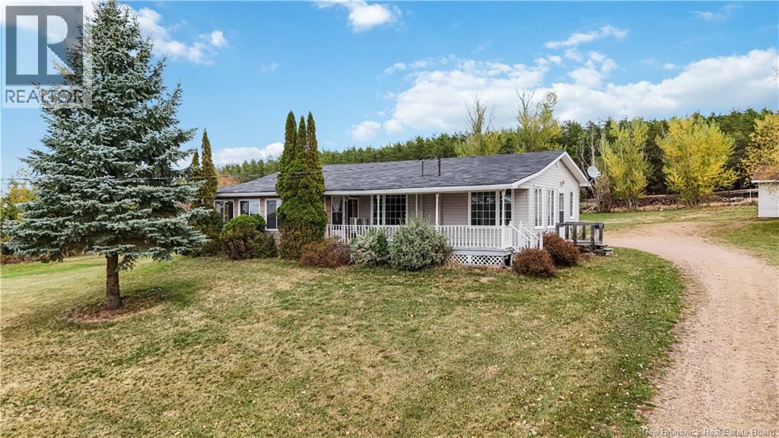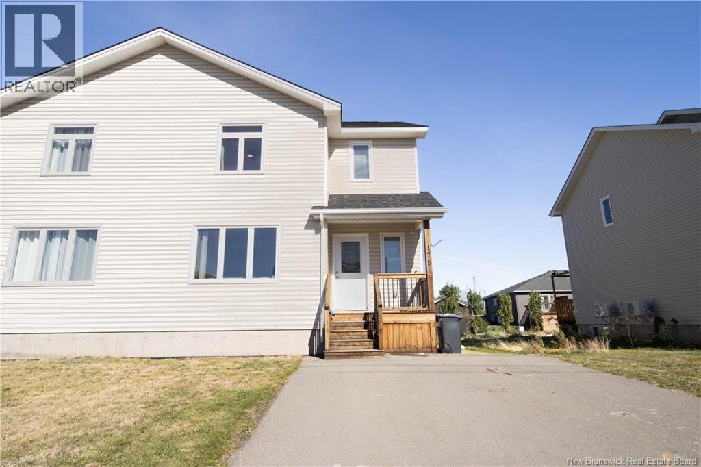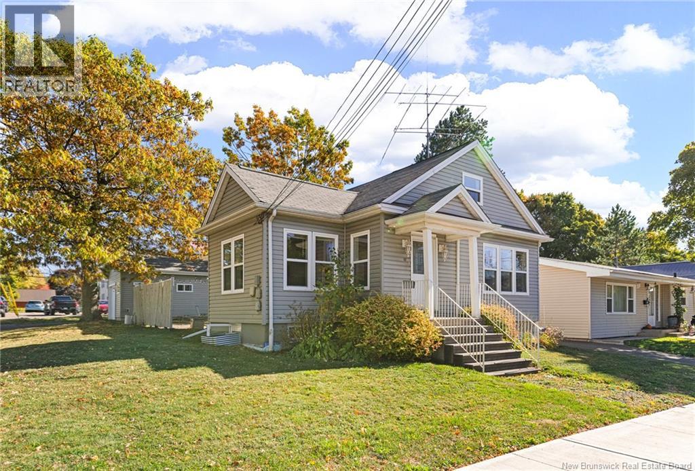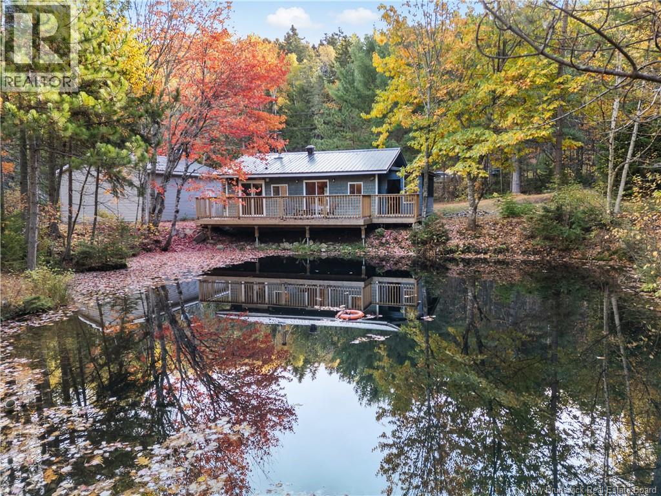- Houseful
- NB
- Moncton
- New North End
- 138 Shannon Dr
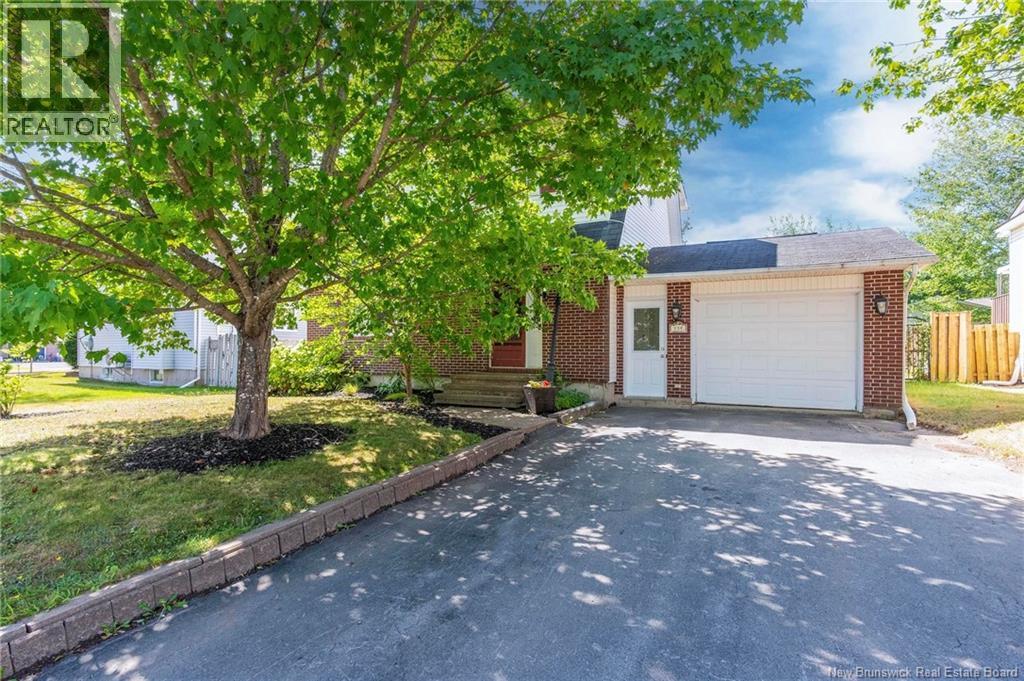
138 Shannon Dr
138 Shannon Dr
Highlights
Description
- Home value ($/Sqft)$217/Sqft
- Time on Houseful52 days
- Property typeSingle family
- Style2 level
- Neighbourhood
- Lot size5,813 Sqft
- Mortgage payment
Welcome to 138 Shannon Drive, a well-cared-for family home located in Monctons sought-after North End. Combining a functional layout with inviting spaces, this property is designed for both everyday living and entertaining. The main level features a bright living room, a practical kitchen, a dining area, and a convenient two-piece bathroom. Upstairs, the spacious primary bedroom is accompanied by two additional bedrooms and a full four-piece bathroom. The finished basement provides excellent flexibility with a comfortable family room, two non-conforming bedrooms, a two-piece bathroom with laundry, and plenty of storage. Outside, the fully fenced backyard creates a private retreat complete with a hot tub, perfect for relaxing or gathering with family and friends. An attached garage adds extra convenience and storage. Situated close to schools, parks, shopping, and all essential amenities, this home is an ideal choice for those seeking comfort and convenience in one of Monctons most desirable neighbourhoods. Schedule your private showing today and discover all that 138 Shannon Drive has to offer. (id:63267)
Home overview
- Cooling Air exchanger
- Heat source Electric
- Heat type Baseboard heaters
- Sewer/ septic Municipal sewage system
- Has garage (y/n) Yes
- # full baths 1
- # half baths 2
- # total bathrooms 3.0
- # of above grade bedrooms 3
- Flooring Laminate, tile, hardwood
- Lot desc Landscaped
- Lot dimensions 540
- Lot size (acres) 0.13343216
- Building size 1935
- Listing # Nb124973
- Property sub type Single family residence
- Status Active
- Bedroom 2.972m X 3.632m
Level: 2nd - Primary bedroom 3.531m X 4.674m
Level: 2nd - Bathroom (# of pieces - 1-6) 2.743m X 2.743m
Level: 2nd - Bedroom 3.277m X 3.81m
Level: 2nd - Family room 5.156m X 3.785m
Level: Basement - Bedroom 3.429m X 2.946m
Level: Basement - Utility 1.321m X 1.727m
Level: Basement - Bathroom (# of pieces - 2) 2.591m X 1.981m
Level: Basement - Bedroom 3.073m X 2.972m
Level: Basement - Dining room 3.302m X 3.378m
Level: Main - Kitchen 3.302m X 4.826m
Level: Main - Foyer 4.039m X 1.626m
Level: Main - Bathroom (# of pieces - 2) 1.422m X 1.321m
Level: Main - Living room 3.505m X 3.886m
Level: Main
- Listing source url Https://www.realtor.ca/real-estate/28771766/138-shannon-drive-moncton
- Listing type identifier Idx

$-1,120
/ Month

